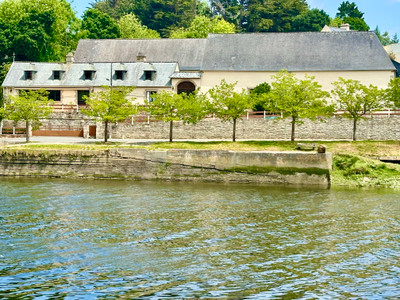15 rooms
- 11 Beds
- 10 Baths
| Floor 407m²
| Ext 18,900m²
€989,000
- £863,001**
15 rooms
- 11 Beds
- 10 Baths
| Floor 407m²
| Ext 18,900m²
Exceptional historic property, gîtes and wooded parkland 18000 m² Côtes-d'Armor, Near Lannion and Beaches
Set in the heart of Brittany's countryside, this sumptuous pink granite residence is just 10 km from Lannion and 20 minutes from the beaches of the legendary Pink Granite Coast. With almost 2 hectares of wooded parkland, this exceptional property offers you a rare, peaceful and privileged living environment.
This property stands out for its development potential and its many conversion options. It is perfectly suited to a bed and breakfast or luxury gîte project, or can be transformed into a venue for events, seminars or wellness retreats.
It is also a perfect location for a large family residence, offering a calm, unspoilt setting yet close to Lannion's amenities.
10 km from Lannion, a dynamic town with all shops and services.
20 km from the beaches of the Côte de Granit Rose and Perros-Guirec
Close to the Château de Tonquédec.
In the main house, a vast entrance hall leads to several living rooms: a large, very bright reception room with marble fireplace, a small sitting room with panoramic views over the parklands, a large, fully-equipped kitchen/diner, a guest bedroom with a view over the parklands, its own private bathroom, toilet and storage space, and a large landing leading to 5 spacious bedrooms, each with its own shower room or private bathroom. All the rooms are very bright. An attic area offers three bedrooms, 2 shower/toilet rooms and plenty of storage space.
In a separate building, 2 certified gîtes. Large garage and workshop on the ground floor, with independent access to the gîtes upstairs.
Two other buildings offer development potential for various projects (event space, wellness, creative workshops, etc.).
The grounds of approx. 1.8 hectares include extensive landscaped areas with mature trees, paths and private areas to recharge your batteries. A perfect venue for a variety of events, with its own access road and parking for over 30 vehicles.
The approximate surface areas are as follows:
Main House (ceiling height 3 m):
Ground floor (ceiling height 3 m):
hall 35 m²
study 27 m²
lounge 48 m²
bedroom 22 m² plus bathroom 7.3 m2 plus dressing room and toilet 7.5 m²
staircase floor occupation 12 m²
toilet
kitchen 20 m² plus pantry 4 m²
First floor (ceiling height 2.9 m):
hallway 28 m²
open-plan study 7.4 m²
toilet
cupboard on hallway
bedroom 18 m² plus shower room and toilet 6.5 m²
bedroom 22.5 m² plus shower room and toilet 7.7 m²
bedroom 17 m² plus bathroom and toilet 7.6 m²
bedroom 26 m² plus shower room and toilet 6.3 m²
bedroom 17 m² plus bathroom and toilet 7.1 m²
large cupboard on hallway
Attic:
bedroom with sloping ceilings floor area 16 m² plus shower room and toilet floor area 7.2 m2
bedroom with sloping ceilings floor area 15 m²
shower room with sloping ceilings and toilet floor area 14 m²
bedroom with sloping ceilings floor area 13.75 m2
attic
Basement
Boiler room, cellars, utility room, toilet, corridor, kitchen total floor area with walls and partitions 230 m².
Gites building
First floor:
Gîte 1: studio apartment with attic, kitchen and bedroom floor area 27 m2 plus bathroom floor area 5.5 m² and separate toilet
Gîte 2: flat with attic, kitchen opening onto living room floor area 26 m², bedroom with attic 12.6 m², bathroom floor area 5 m² and separate toilet
Ground floor:
garage, workshop, storage area floor area 160 m²
Outbuildings:
2 separate buildings to renovate
------
Information about risks to which this property is exposed is available on the Géorisques website : https://www.georisques.gouv.fr
[Read the complete description]














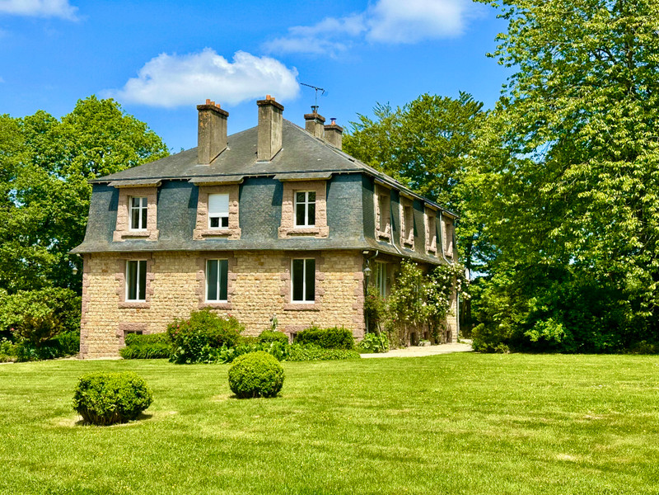
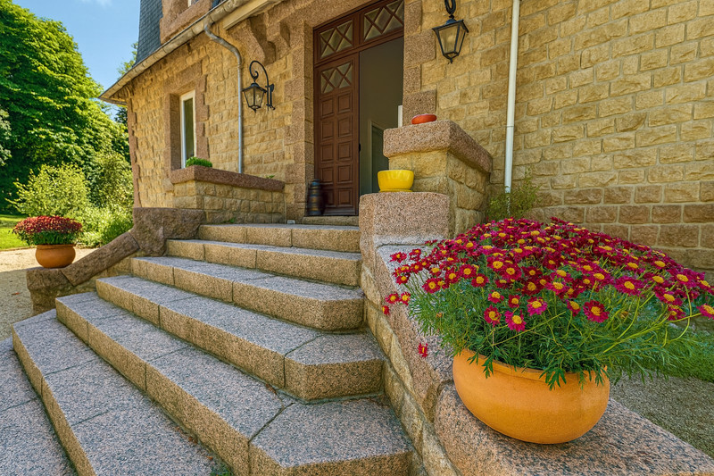
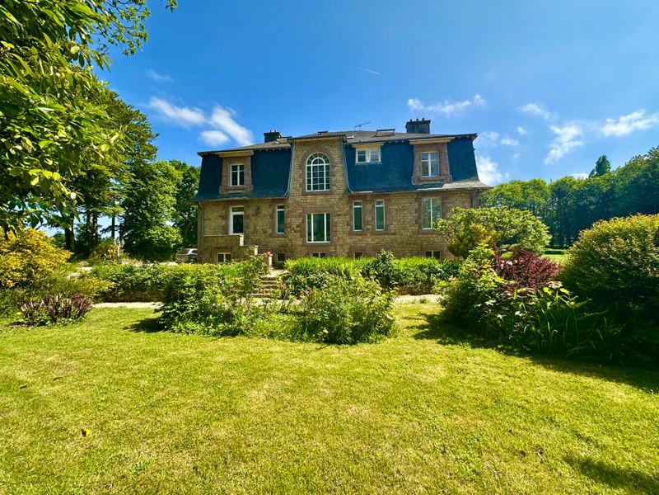
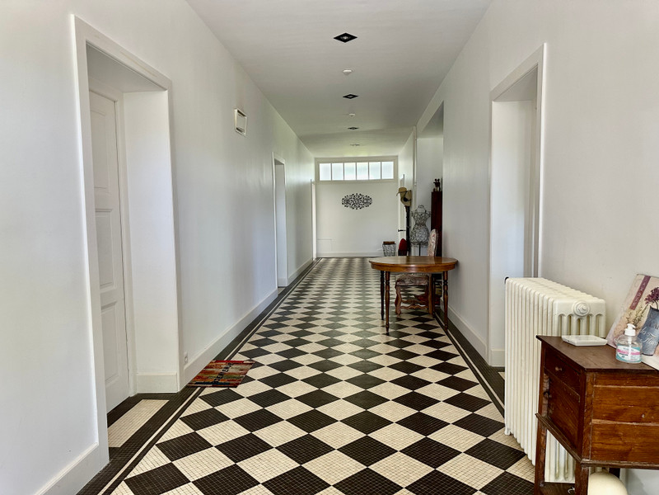
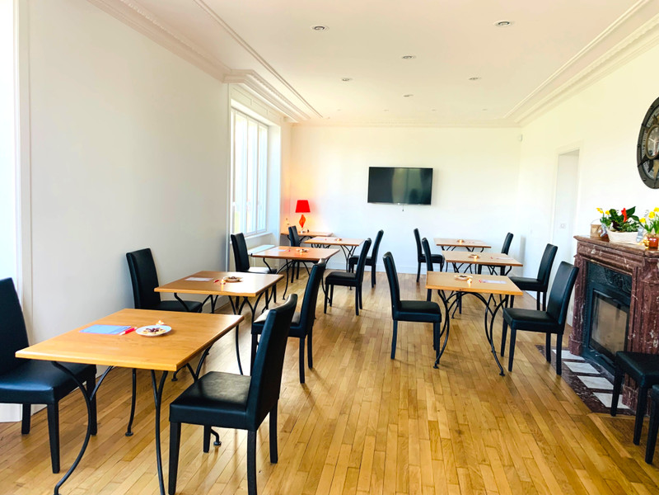
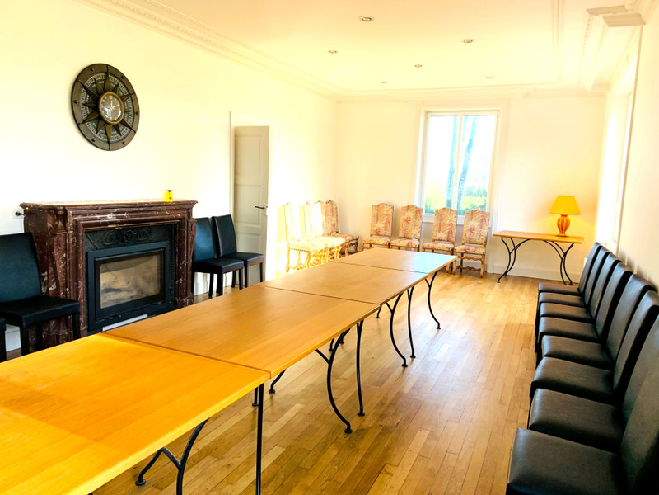
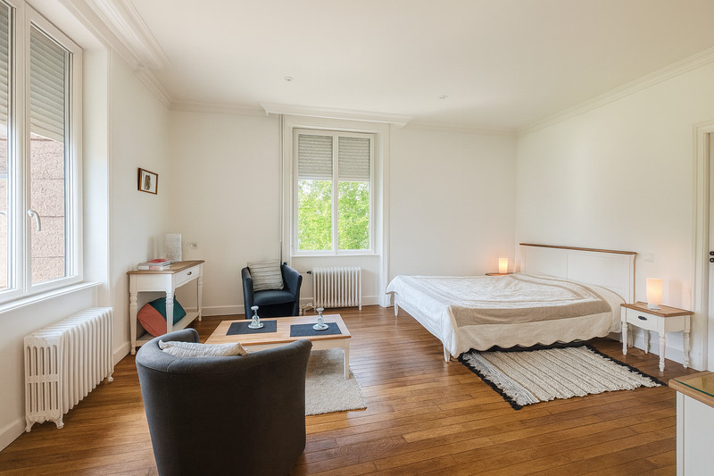
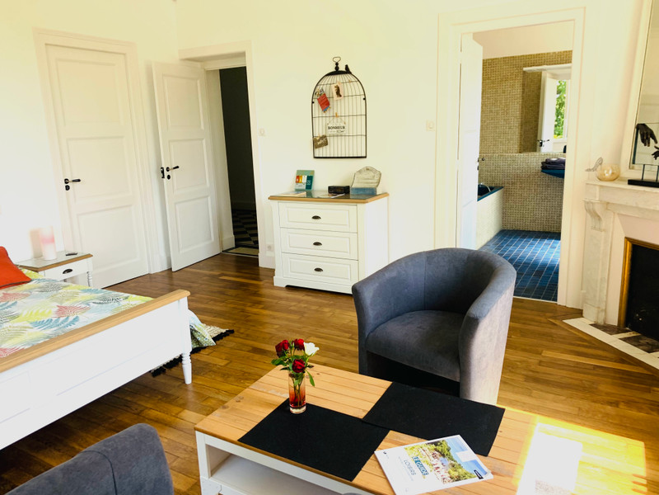
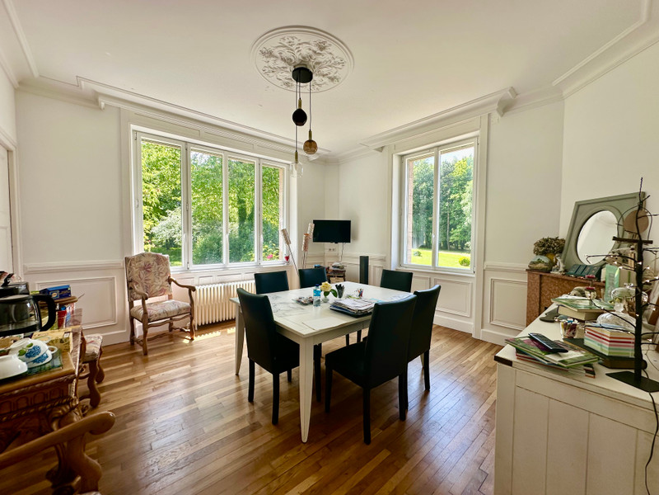
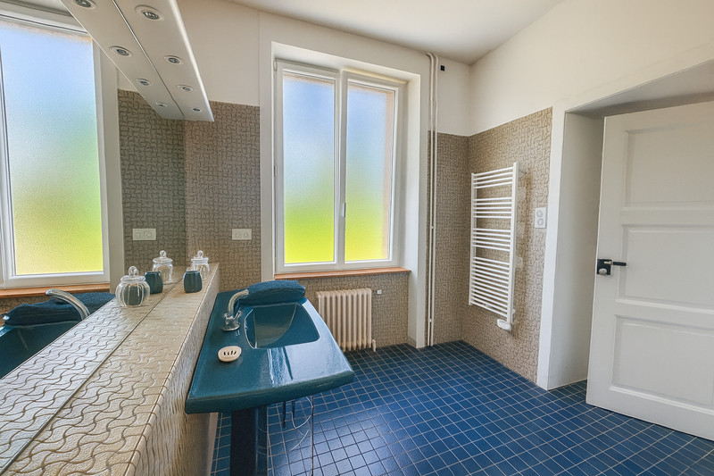























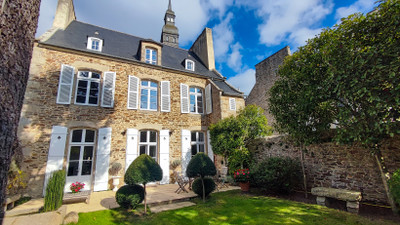
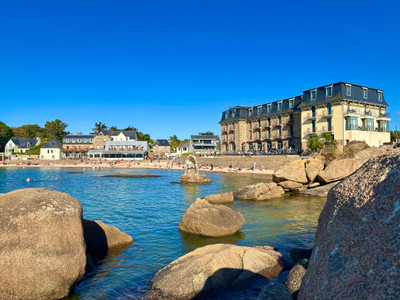
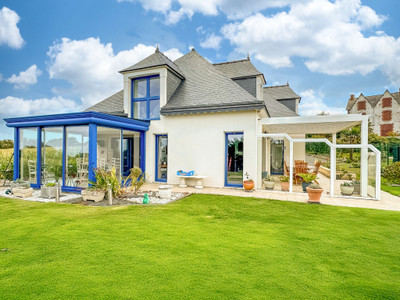
 Ref. : A39869HL22
|
Ref. : A39869HL22
| 