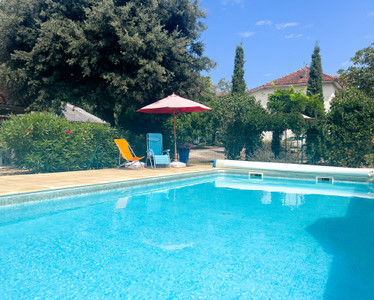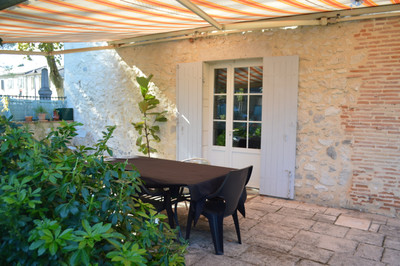6 rooms
- 4 Beds
- 2 Baths
| Floor 175m²
| Ext 755m²
€371,000
€318,000
(HAI) - £277,487**
6 rooms
- 4 Beds
- 2 Baths
| Floor 175m²
| Ext 755m²
€371,000
€318,000
(HAI) - £277,487**
Renovated 4 bedroom, 2 bathroom house in a popular village with shop, restaurant, post-office and hairdresser.
This house has been renovated to include 4 bedrooms (1 with dressing room), 2 bathrooms (1 en-suite), 2 reception rooms, kitchen, and downstairs WC. There are wood-burners in both reception rooms.
The double-aspect reception rooms open via french doors onto a large, covered terrace, where you can enjoy views over the garden and vineyards, and the sunsets.
The house is double-glazed and there is a cellar and an attic.
There is mains drainage and water.
Heating is by wood-burners and electric radiators.
Outside there is a separate studio / workshop with power, and water could be added easily if required. There is also a garage, and a well. The well stocked garden has space for a pool, subject to planning permission
This property is large enough to be a family home, but it would be equally suitable as a holiday home, or rental given its standard of finish and charming village location.
Ground floor
Entrance hall - patterned tiles - 6.90 m2
WC - 1.65 m2
Kitchen - french doors - 20.56 m2
Dining room / living room - woodburner & french doors - 30.49 m2
Salon - woodburner & french doors - 30.24 m2
First floor
Upper hall - 5.54 m2
Bedroom 1 - with dressing room - 22.44 m2
Dressing room - 9.09 m2
Bedroom 2 - with en-suite - 13.10 m2
En-suite - WC, shower, wash-basin - 3.52 m2
Bedroom 3 - 10.73 m2
Bedroom 4 - 10.32 m2
Family bathroom - WC, bath, shower, wash-basin - 10.66 m2
Outside
Workshop / studio - 20.47 m2
Garage - 23.42 m2
Covered dining terrace - 33.48 m2
------
Information about risks to which this property is exposed is available on the Géorisques website : https://www.georisques.gouv.fr
[Read the complete description]
Your request has been sent
A problem has occurred. Please try again.














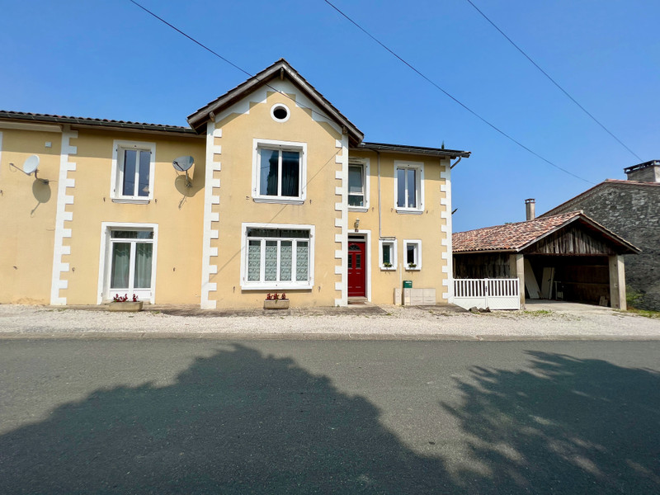
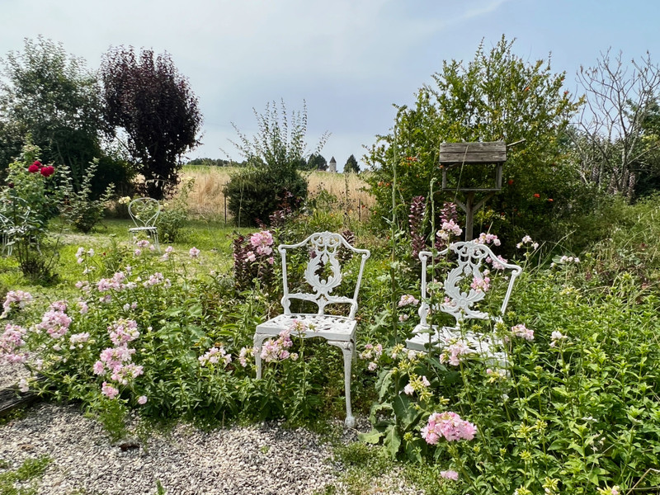
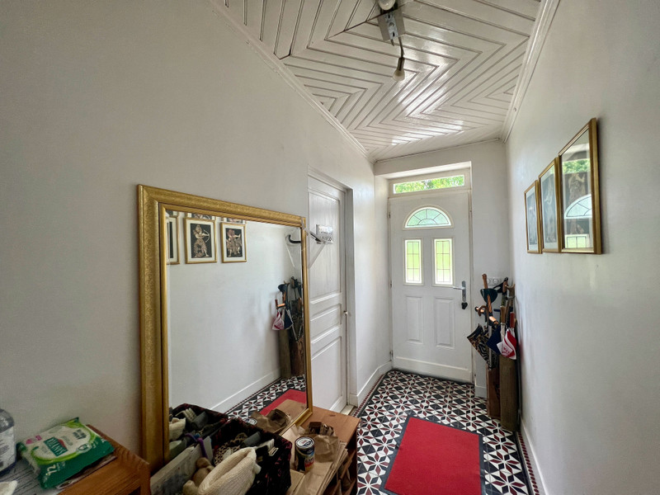
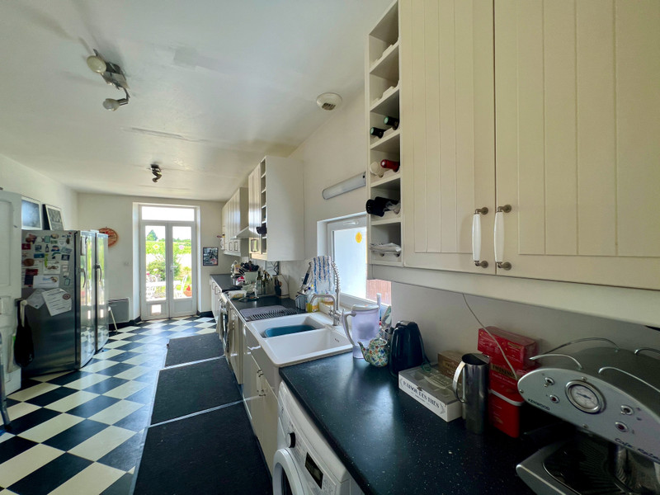
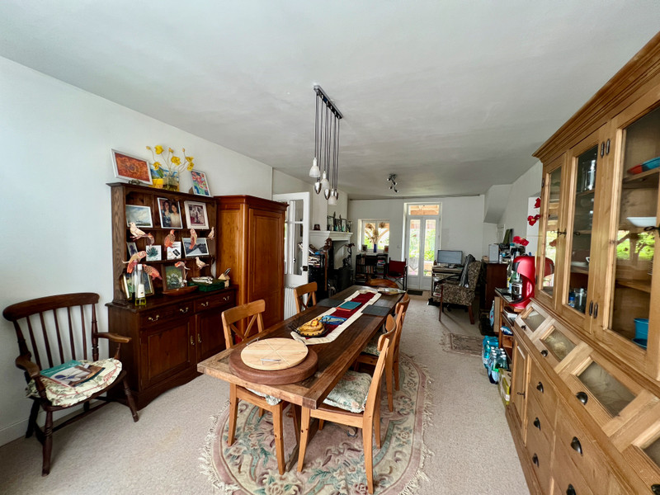
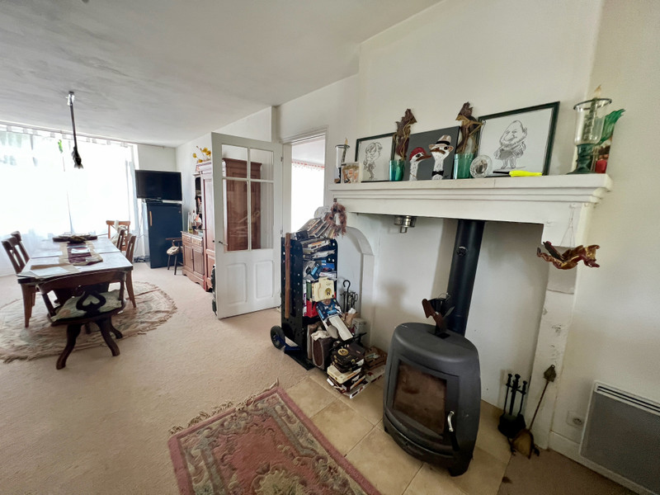
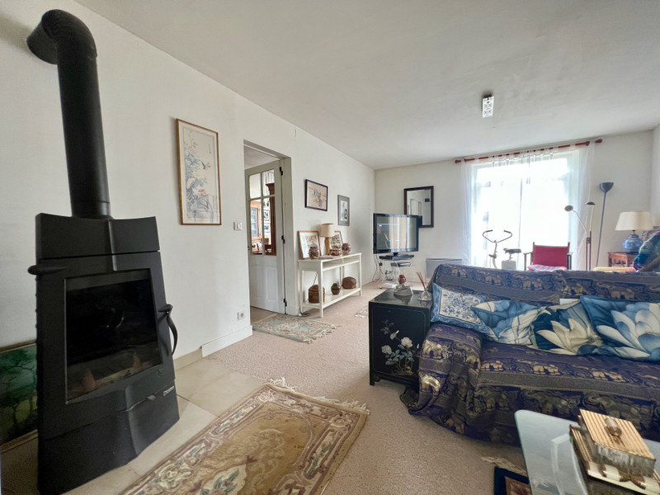
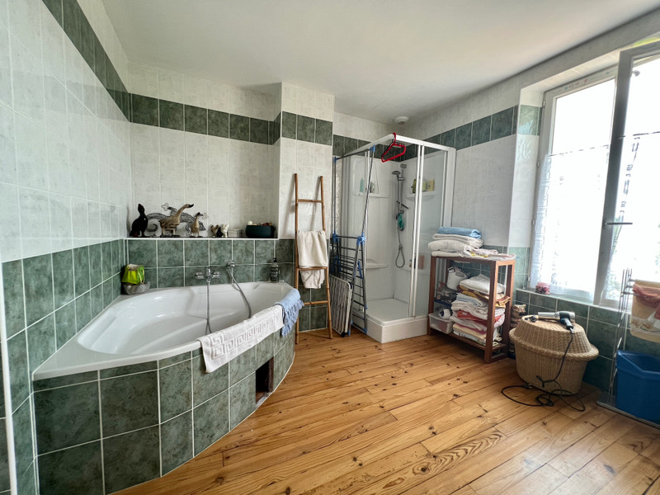
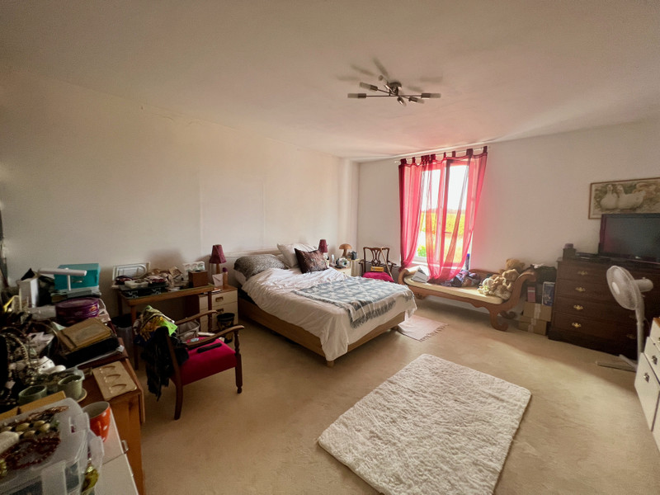
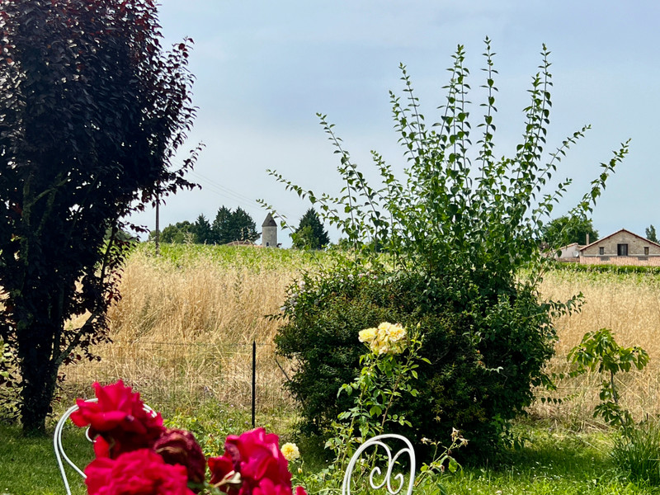























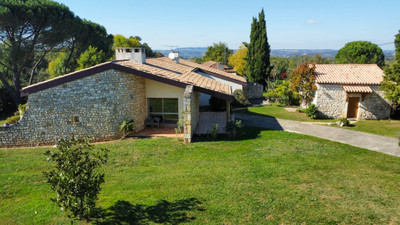
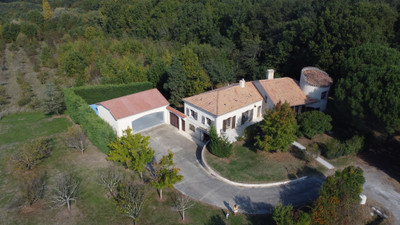
 Ref. : A40461DBC47
|
Ref. : A40461DBC47
| 