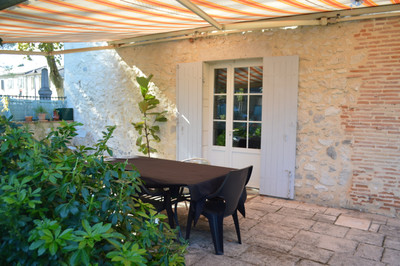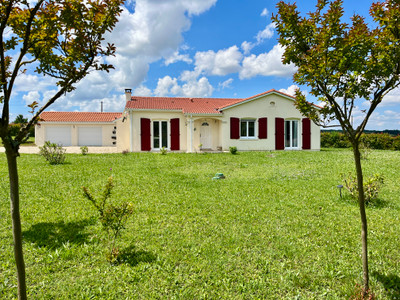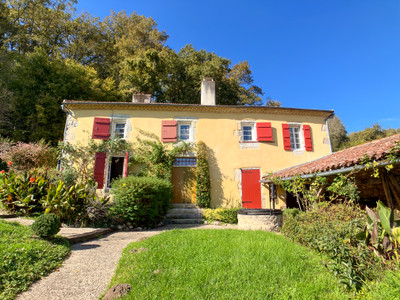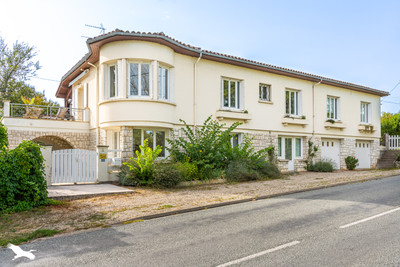11 rooms
- 4 Beds
- 2 Baths
| Floor 260m²
| Ext. 1,630m²
11 rooms
- 4 Beds
- 2 Baths
| Floor 260m²
| Ext 1,630m²

Ref. : A21124CHU47
|
EXCLUSIVE
Spacious Riverside Stone Property In A Great Location
An outstanding village house with large adjoining outbuildings offering business potential. Previously operating as a brocante the business side of this property lends itself to most projects. The house itself is absolutely stunning with spacious rooms and luxurious finishes throughout.
Ground Floor:
Entry hall (4m x 2.6m)
To the right living room with exposed stone walls and feature fireplace fitted with a wood burner (5.55 x 5.4m)
To the left dining room with the original stone sink preserved and fireplace fitted with a woodburner (8.52 x 5.25m)
Kitchen with exposed pitched roof thoughtfully designed with tons of storage space (6.00, 4.80m).
Utility room which can be locked and doubles up as a bathroom (4.70m x 2.80m)
The last room on this level is q bonus space and can be used as required (4.90m x 3.20m)
First Floor:
Landing (2.75m x 1.15m)
Bedroom 1 on the left with feature fireplace is a substantial 5.90m x 5.35m
Bedroom 2 on the right (the white room) is double aspect, again with feature fireplace, and substantial floor to ceiling fitted wardrobes on three walls (5.60m x 5.45m)
Shower room (2.60m x 2.25m)
Second Floor:
Landing (4.00m x 1.35m)
Bedroom 3 on the left with feature fireplace is again a large room measuring 5.60m x 5.00m
Bedroom 4 on the right is currently used as an office. Like the bedroom beneath this room is also double aspect and here we find fireplace number 6. Measurements are 5.50m x 5.45m.
Bathroom (3.55m x 2.155m)
Outbuildings:
The first is beneath entry hall (direct access via a discreet doorway under the stairs) and dinning room. This room is 8.12 x 5.37 (43.60m²) and retains the old wine cuve on one corner.
Next to this and partially beneath the kitchen is a room of 5.35 x 4.20m (22.47m²)
Further along the next room measures 8.19 x 5.00m (40.95m²)
The last room has been turned into a studio/office 5.45 x 4.35m (23.70m²).
Outside:
In front of the outbuildings is a hangar with concrete base of almost 75m² (11.85 x 6.30m)
Garden 1 is in front of the house and is completely private for dining.
The second garden is on the far side of the outbuildings. This is quite a big garden and slopes gently down to the edge of the river.
Situated between Lavardac and Barbaste and a stones throw from the world heritage Moulin des Tours. Restaurants, supermarket, pharmacy, newsagents and all village amenities on your door step. Nerac 6km, Agen 30 mins, Bordeaux 1h10, Toulouse 1h20.
------
Information about risks to which this property is exposed is available on the Géorisques website : https://www.georisques.gouv.fr
 Ref. : A21124CHU47
| EXCLUSIVE
Ref. : A21124CHU47
| EXCLUSIVE
Your request has been sent
A problem has occurred. Please try again.














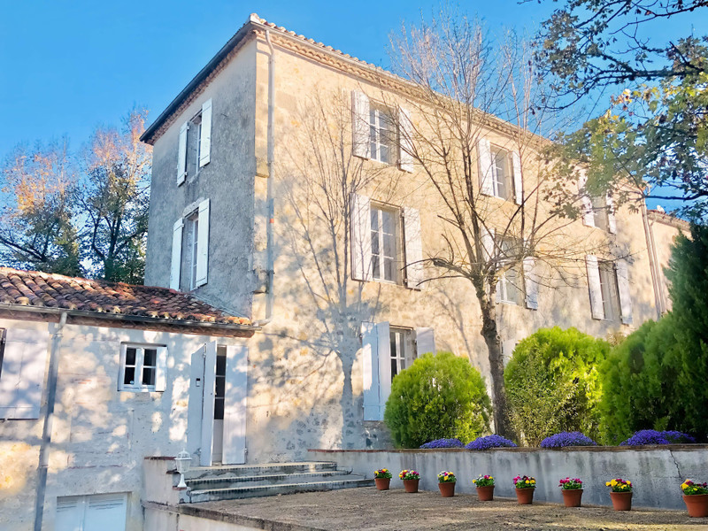
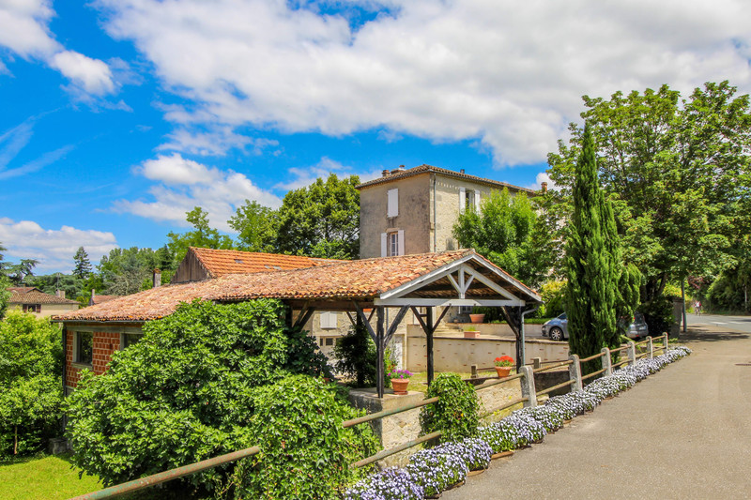
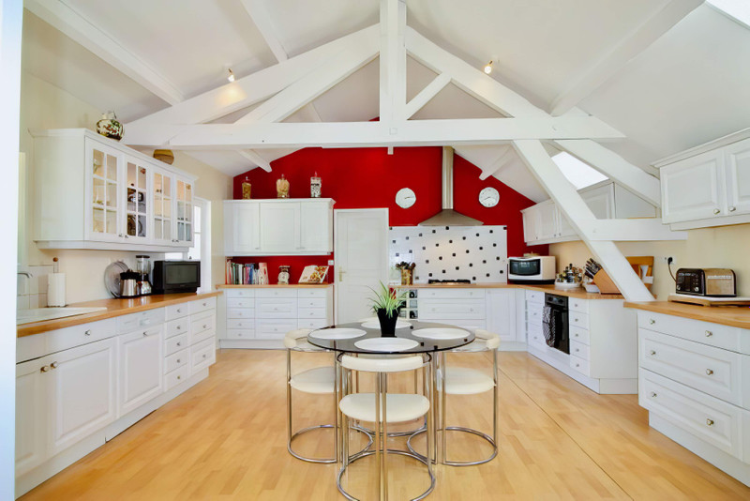
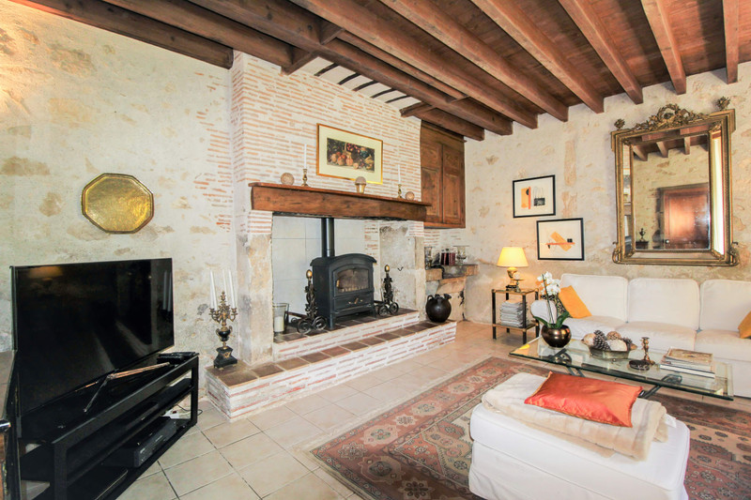
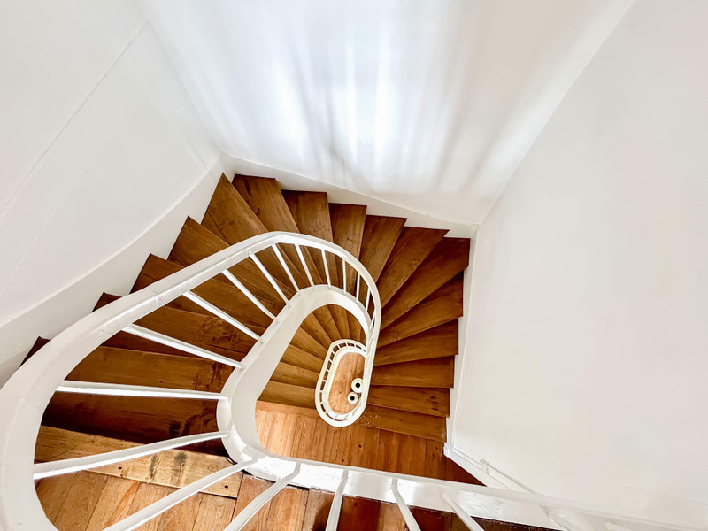
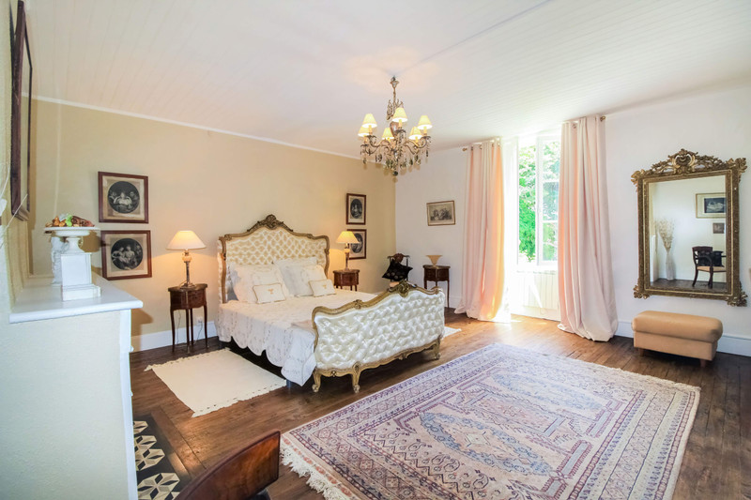
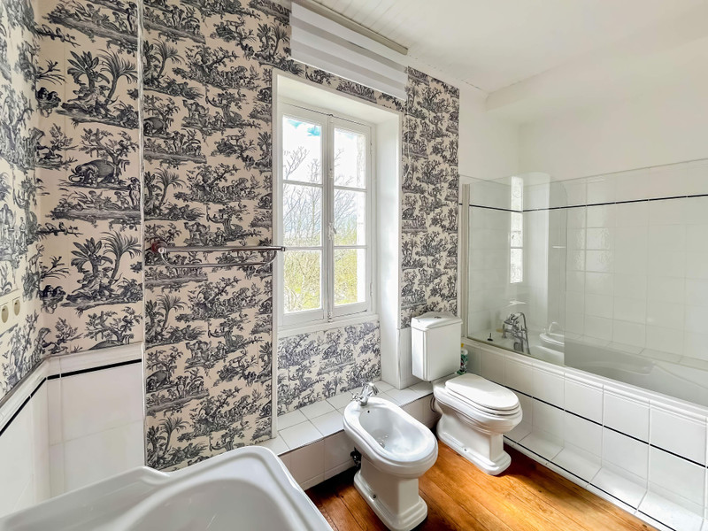
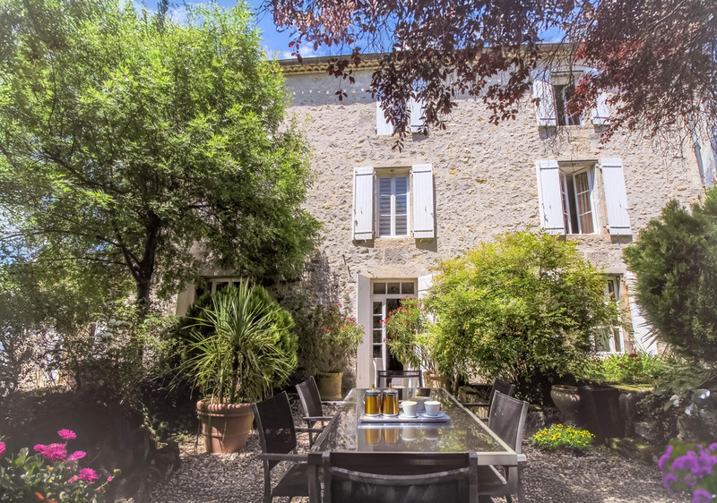
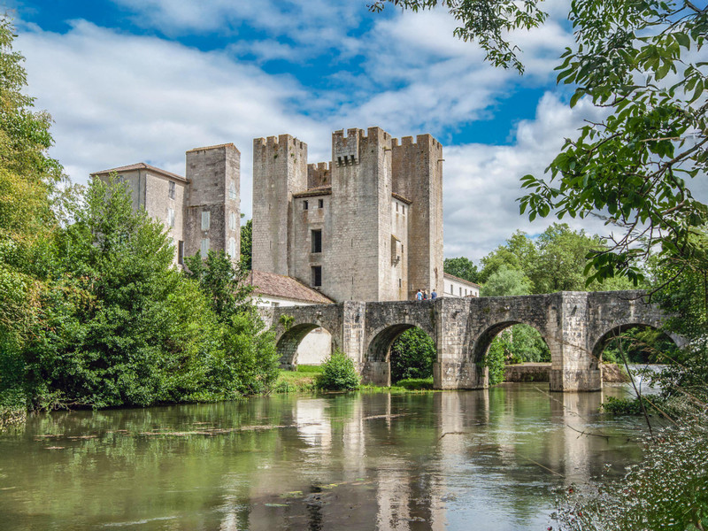
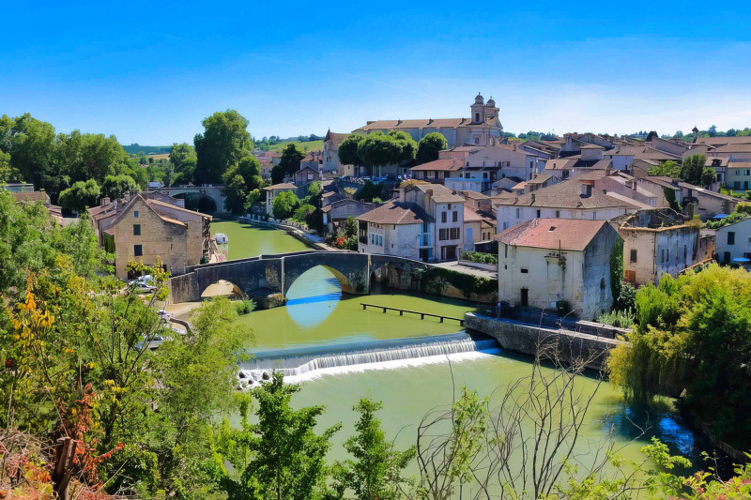










 Ref. : A21124CHU47
|
Ref. : A21124CHU47
| 












