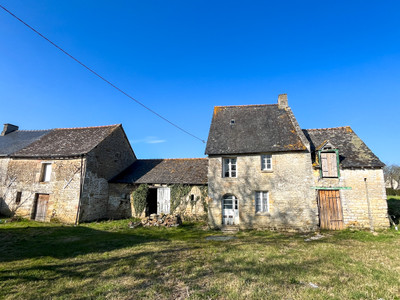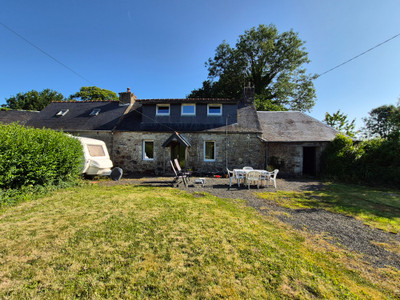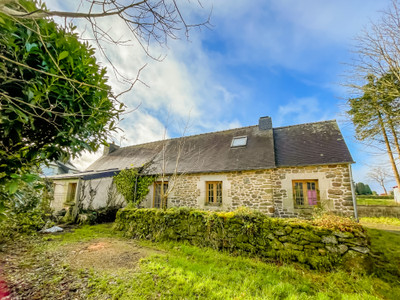9 rooms
- 6 Beds
- 2 Baths
| Floor 135m²
| Ext 2,194m²
€167,400
€153,500
(HAI) - £131,043**
9 rooms
- 6 Beds
- 2 Baths
| Floor 135m²
| Ext 2,194m²
€167,400
€153,500
(HAI) - £131,043**
Lots of possibilities for these two lovely stone properties with large garden and orchard, close to Bourbriac.
These lovely properties, which are full of original features and have beautiful gardens, are located just a short drive from the centre of Bourbriac. Each property has three bedrooms and is spacious and bright.
The first house features, on the ground floor, a spacious living space with a log burner and a kitchen with a gas cooker and fitted cupboards. There is also a family bathroom, bedroom and large garage / storage room. On the first floor are two bedrooms, and a separate WC.
The second property also has an open plan kitchen and living space, an office with feature stone walls, a bedroom, a bathroom, and a separate WC.
There is access from both properties to the garden and orchard at the rear. There is parking alongside one of the houses, where the gated access leads to two garages, and the gardens.
The houses benefit from double-glazing and electric radiators.
Located in Bourbriac (with amenities including a supermarket, boulangerie, pharmacy, restaurants and a bank), the larger medieval town of Guingamp is only 15 minutes away. The stunning north Brittany coast is less than a 30-minute drive.
All major transport connections are under 90 minutes, via the ferry ports of Roscoff and Saint Malo, airports at Brest and Rennes, and high-speed rail connections at Guingamp.
HOUSE 1
Ground Floor
Lounge (15.4m2) – ‘L’-shaped with a feature stone fireplace and log burner, fitted kitchen with gas cooker, tiled floor, 2 x double glazed windows and double glazed door. Stairs lead to the first floor.
Bedroom 1 (3.24m x 2.35m) – with vinyl flooring, electric window and double glazed window with shutters.
Bathroom (1.76m x 1.81m) with tiled floor, shower, WC and washbasin.
Laundry/outbuilding with concrete floor, plumbing and door leading to the garden.
First Floor
Bedroom 1 (4.06m x 4.46m) with wooden flooring, electric radiator and 2 x Velux windows.
Bedroom 2 (1.65m x 2.61m) with wooden flooring, wooden panelled ceiling, Velux window and electric radiator.
WC with washbasin
HOUSE 2
Ground Floor
Kitchen (4.36m x 5.55m) with tiled floor, 2 x double glazed windows, double glazed entrance door, fitted kitchen with gas cooker, 2 x electric radiator and stairs to first floor. Door leads out to a corridor, leading to the garden.
Small hallway with storage cupboards.
Bedroom 1 (3.72m x 2.38m) with tiled floor, electric radiator and two windows (one single-glazed).
Bathroom (2.02m x 1.81m) with shower over bath, washbasin and tiled floor.
Office (2.76m x 2.76m) with exposed stone wall, tiled floor and double glazed window
WC/Laundry (2.37m x 0.94m) with washbasin, double glazed window and tiled floor.
First Floor
Bedroom 1 (3.98m x 3.31m) with Velux window and vinyl flooring
Bedroom 2 (3.76m x 4.13m) with Velux window and vinyl flooring
WC with washbasin
Two garages. Garden and orchard.
------
Information about risks to which this property is exposed is available on the Géorisques website : https://www.georisques.gouv.fr
[Read the complete description]














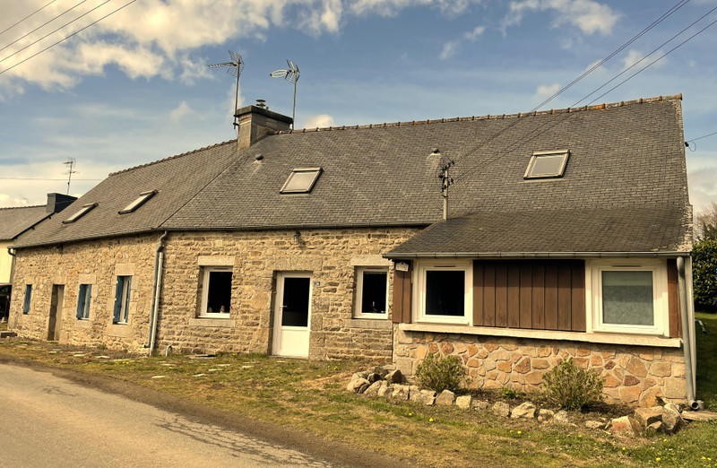
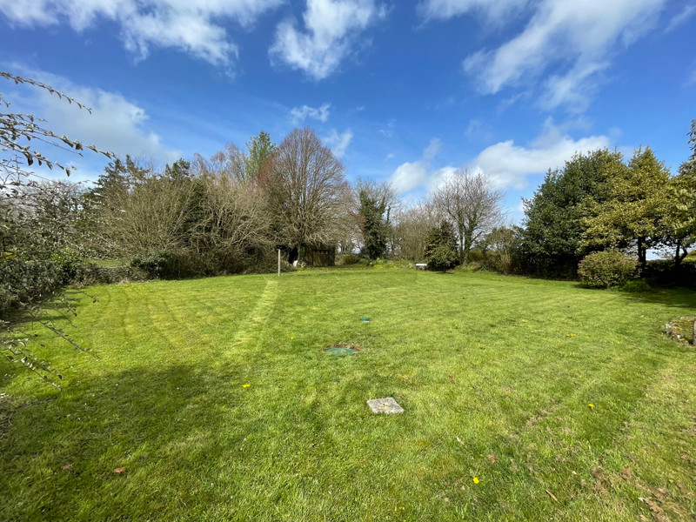
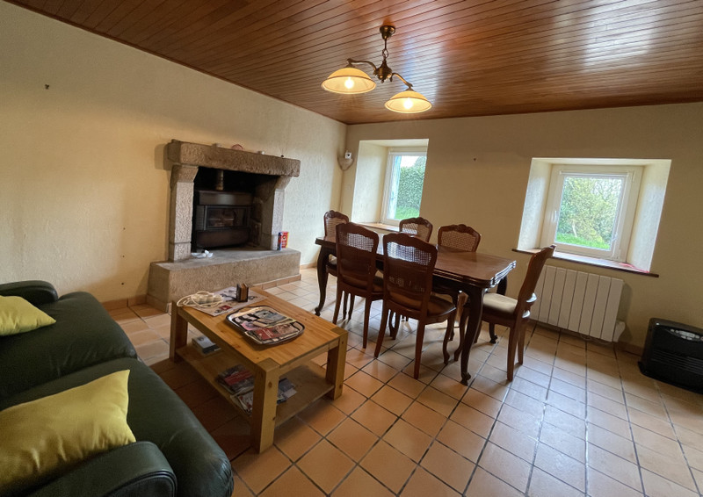
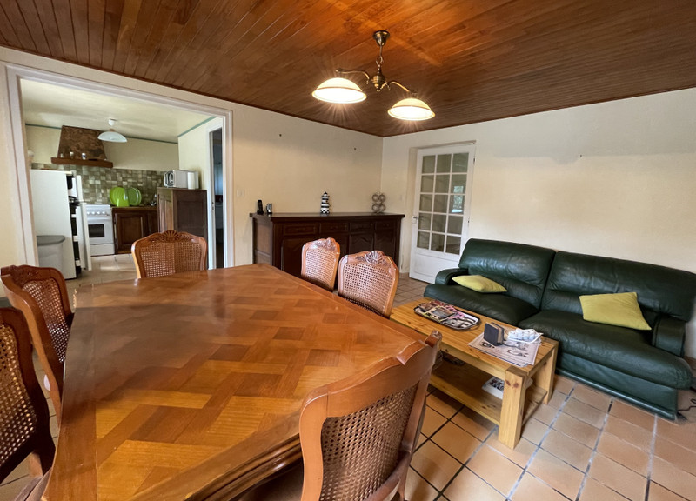
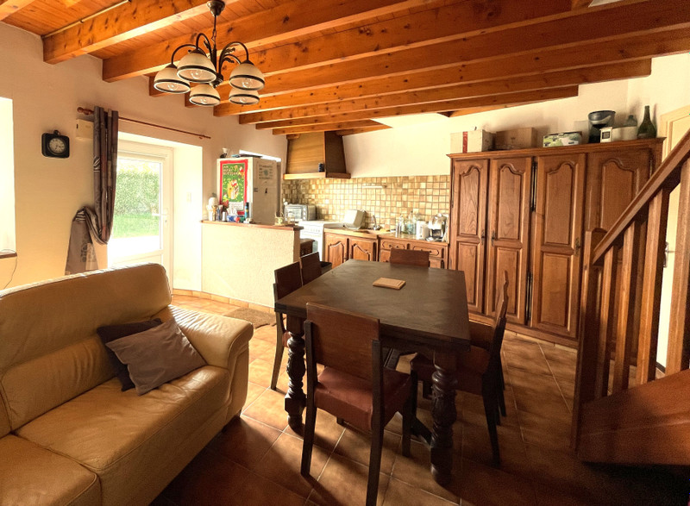
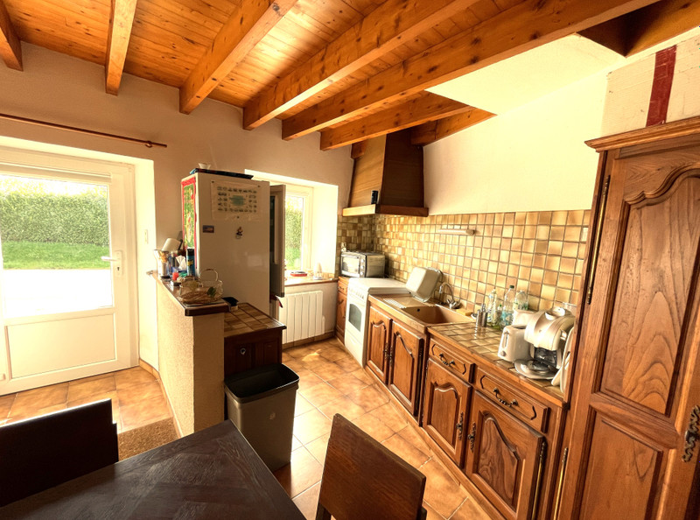
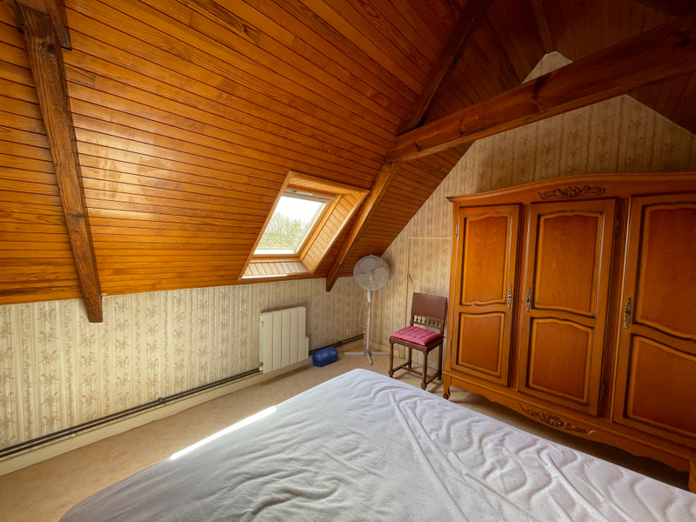
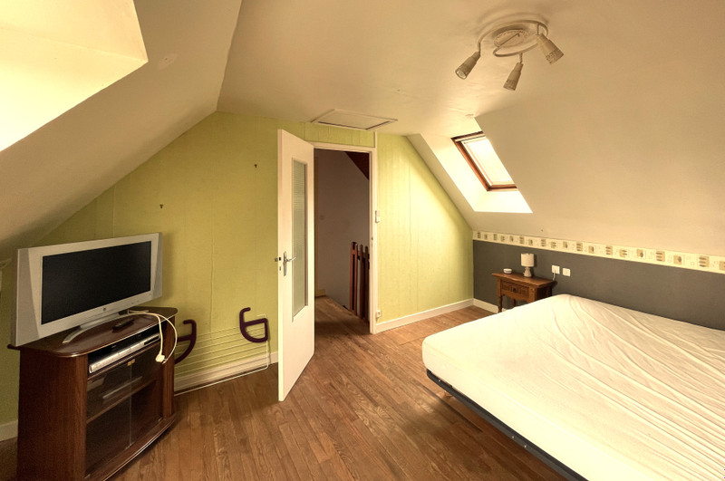
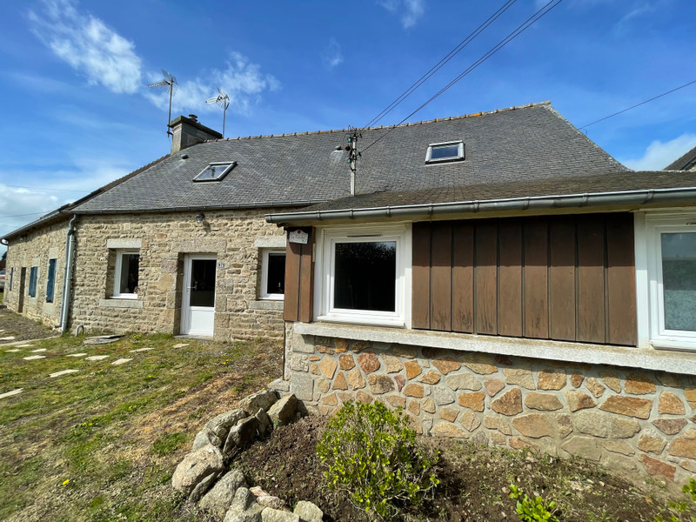
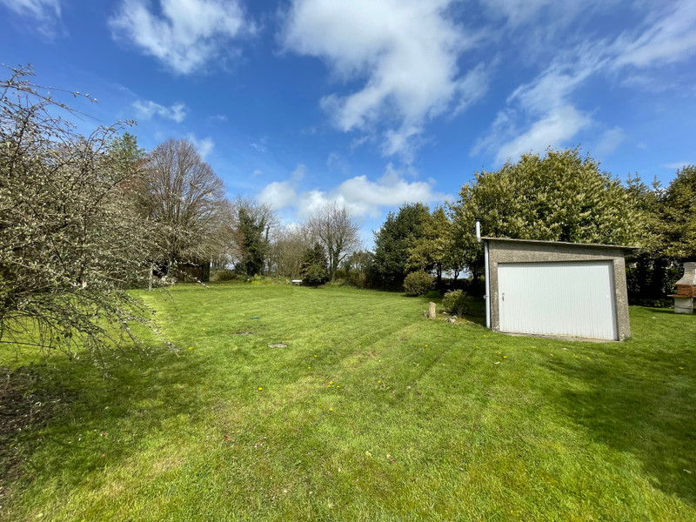























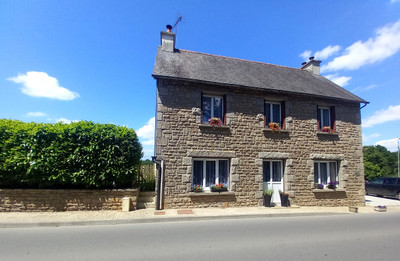
 Ref. : A37939CAW22
|
Ref. : A37939CAW22
| 