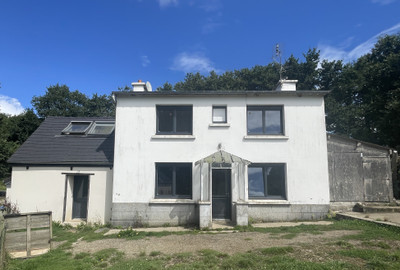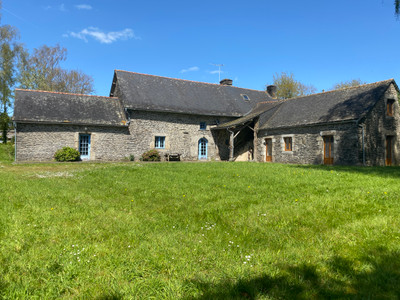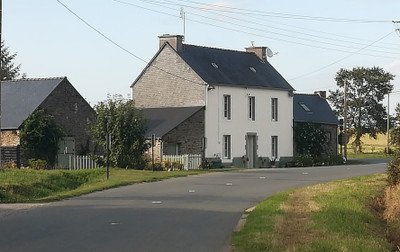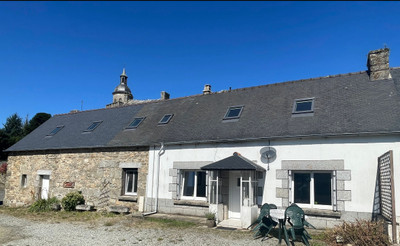4 rooms
- 3 Beds
- 2 Baths
| Floor 99m²
| Ext 2,309m²
€165,950
€162,630
(HAI) - £140,464**
4 rooms
- 3 Beds
- 2 Baths
| Floor 99m²
| Ext 2,309m²
€165,950
€162,630
(HAI) - £140,464**

Ref. : A37939CAW22
|
EXCLUSIVE
3-bedroom detached stone house in pleasant village, with stunning views and delightful garden.
Stone house with 3 bedrooms and a beautiful garden, located in an attractive village in Le Mené with a primary school, local shop, and garage.
Set in an elevated position, the property offers open views over the surrounding countryside.
On the ground floor: a spacious and bright living room with a wood-burning stove, opening onto a modern fitted kitchen, a WC, a utility room with a large workshop/storage area, a boiler room, and access to the garden.
Upstairs: three bright, south-facing bedrooms, including a master suite with a recently renovated bathroom, and a separate shower room with WC. Additional conversion potential in the attic, which could be suitable for development.
Outside, the garden is laid out over several levels, featuring a terrace area, a small pond, a vegetable patch, and a large shed that can be used as a garage. Private parking for 2 vehicules to the side of the house.
Oil-fired central heating (conversion possible), recent PVC double glazing.
Located in a quiet village in the Le Mené area, this recently renovated traditional stone house enjoys an elevated position with open views over the surrounding countryside. It offers a pleasant living environment, balancing rural peace with easy access to essential amenities.
The village includes a primary school, a small local shop, and a garage, providing everyday convenience without the need for long journeys. Just 10 minutes away by car, the town of Plémet offers a full range of services: supermarket, bakeries, cafés and restaurants, pharmacy, medical centre, library, sports facilities, and schools. The larger town of Saint-Brieuc is located 44 km away.
The ground floor features a bright living room with an efficient wood-burning stove, open to a recently fitted, modern and functional kitchen. From here, there is direct access to the utility room, boiler room, and rear garden.
Upstairs, the house includes three south-facing bedrooms of approximately 11 m² each, all benefiting from natural light. One bedroom connects to a private bathroom with bathtub, while a second shower room with WC is accessed from the hallway. The layout is well-designed, with comfortable proportions and the house is in good general condition.
The attic, currently unused, could be converted into one or two additional rooms depending on your needs—bedrooms, office space, games room, etc.
The outdoor space is divided into several areas: terraces, a small pond, shaded seating spots, and a large shed suitable for use as a garage. The entire plot offers a pleasant garden setting in a green and quiet environment.
From a technical standpoint, the house is equipped with a well-maintained oil-fired central heating system, which could be compatible for installing a heat pump. The windows are modern PVC double glazing, ensuring good thermal performance.
This property is a great opportunity for a couple, family, or as a flexible second home project. It combines charm, comfort, development potential, and a peaceful setting—while remaining well connected to services and major destinations in Brittany.
Room sizes:
Kitchen: 16.06 m²
Living room: 31.52 m²
Utility / workshop: 21.14 m²
Boiler room: 12.22 m²
Bedroom 1: 11.79 m² (with en-suite bathroom and bathtub)
Bedroom 2: 11.39 m²
Bedroom 3: 11.39 m²
Shower room with WC
Plot size: 2,309 m²
------
Information about risks to which this property is exposed is available on the Géorisques website : https://www.georisques.gouv.fr
[Read the complete description]














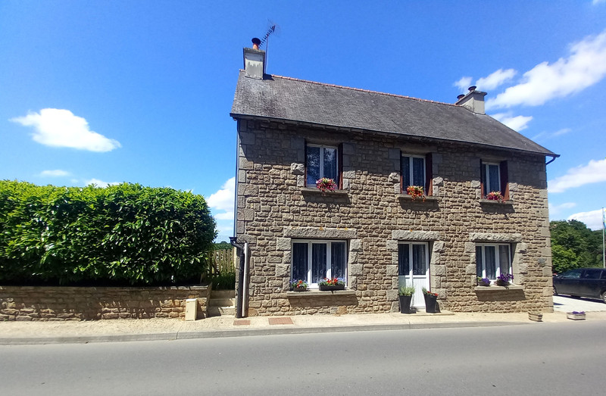
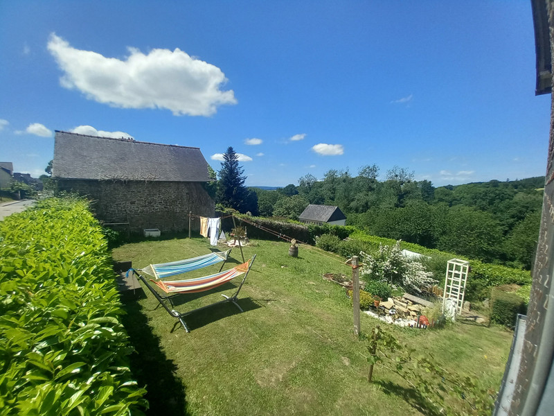
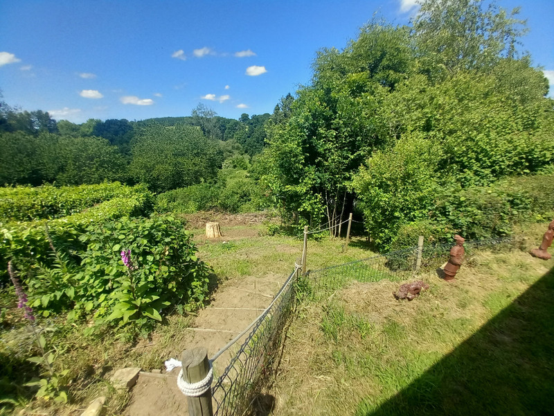
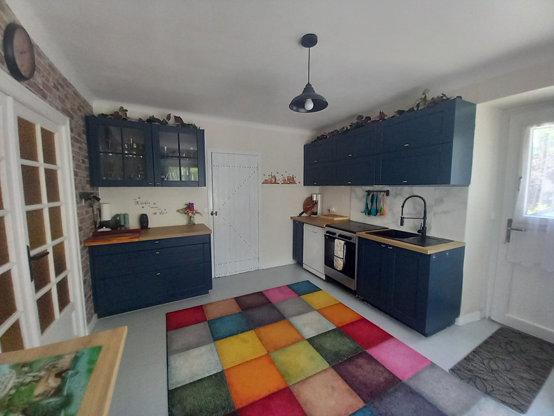
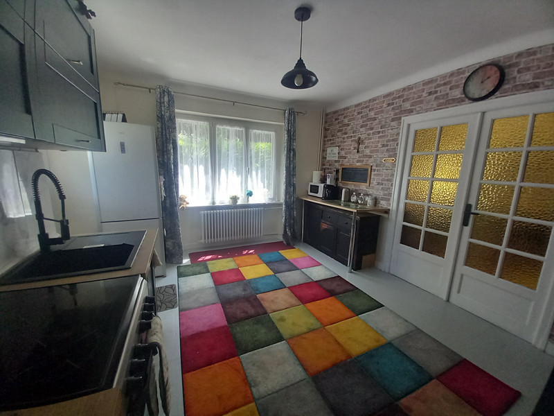
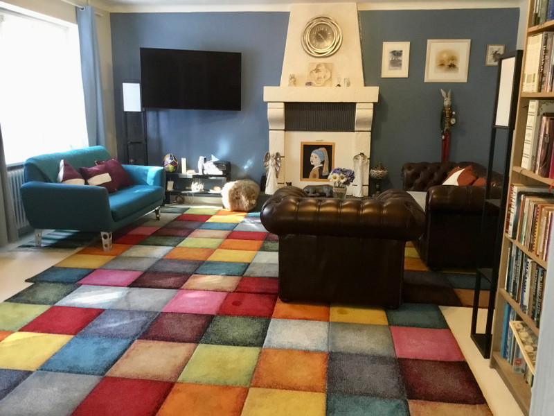
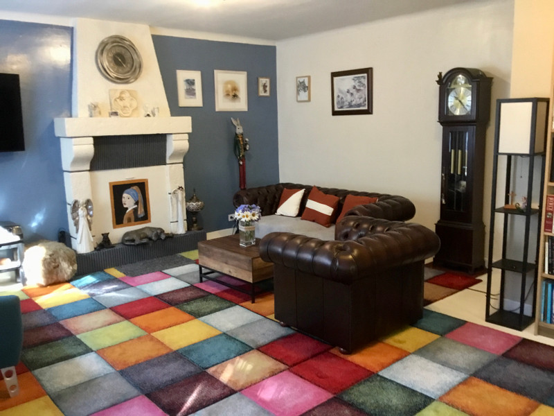
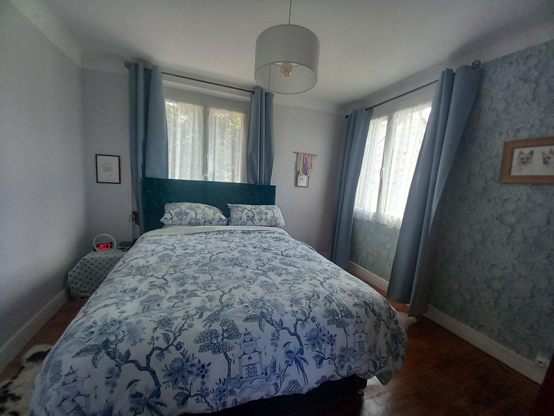
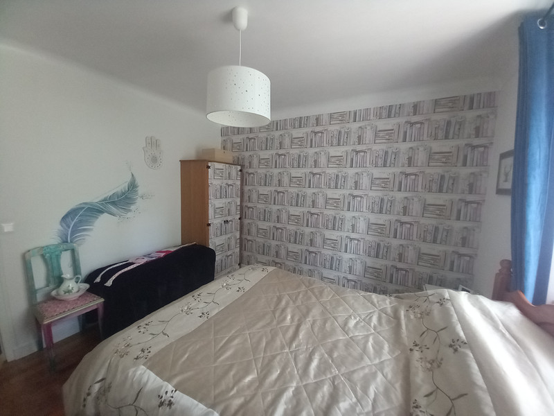
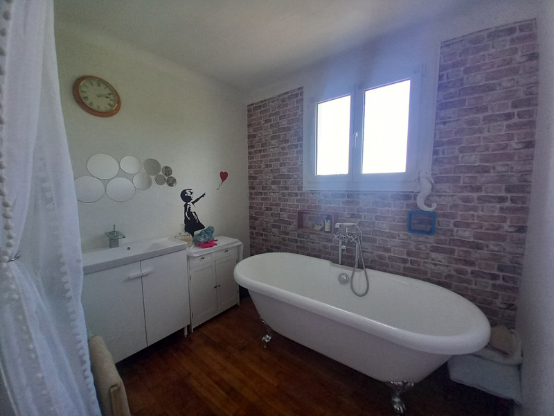
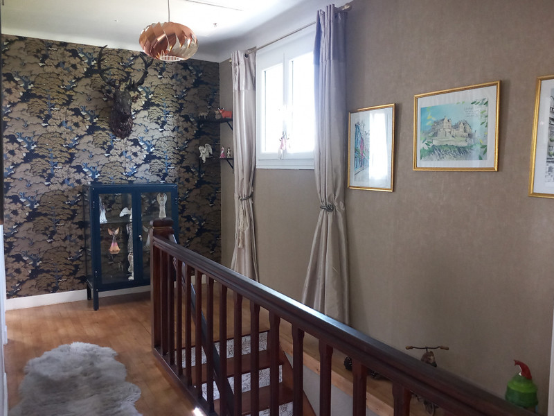
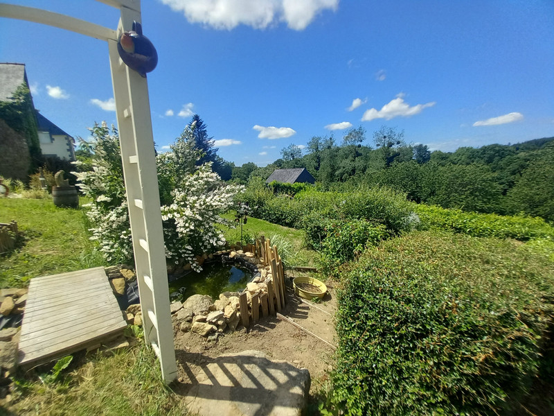
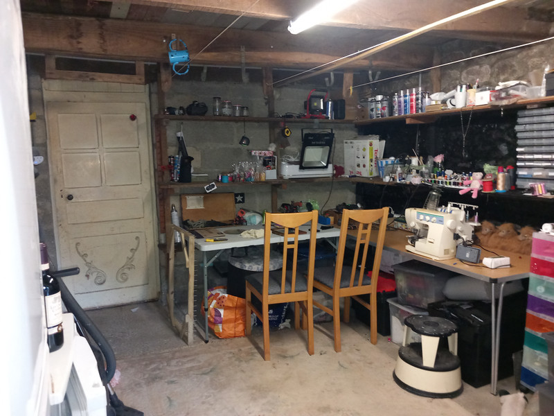
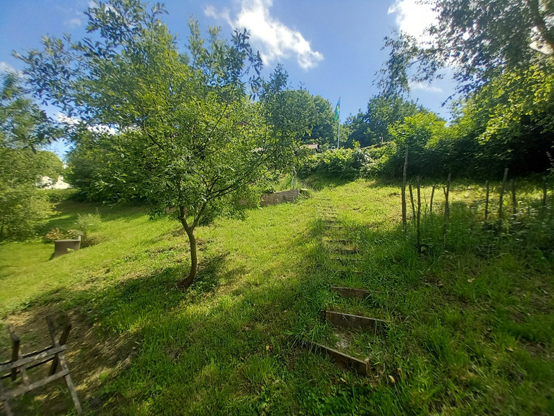
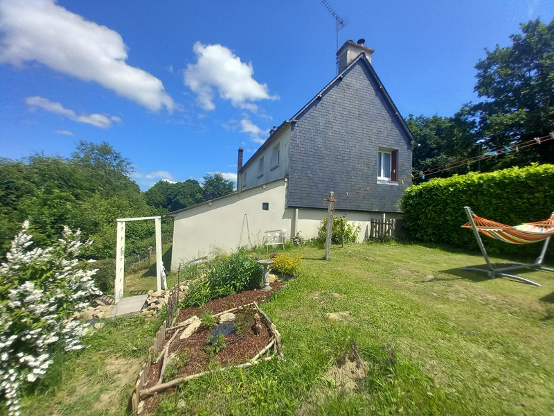















 Ref. : A37939CAW22
|
Ref. : A37939CAW22
| 

















