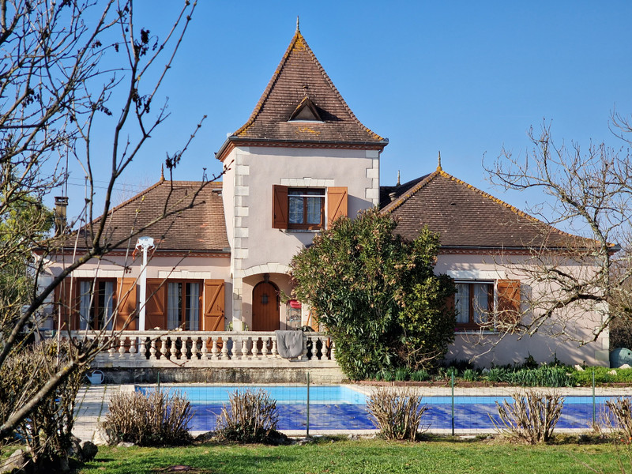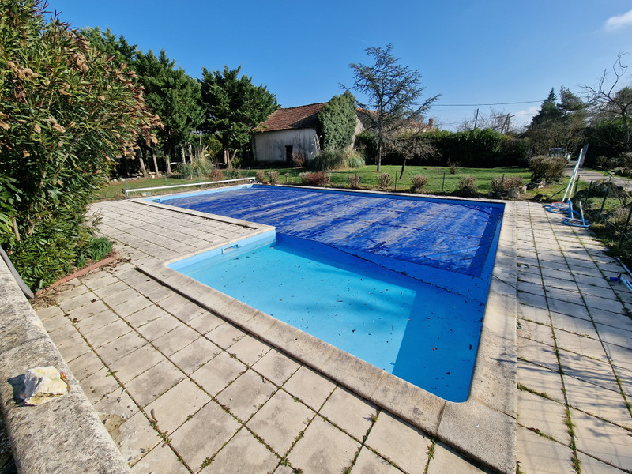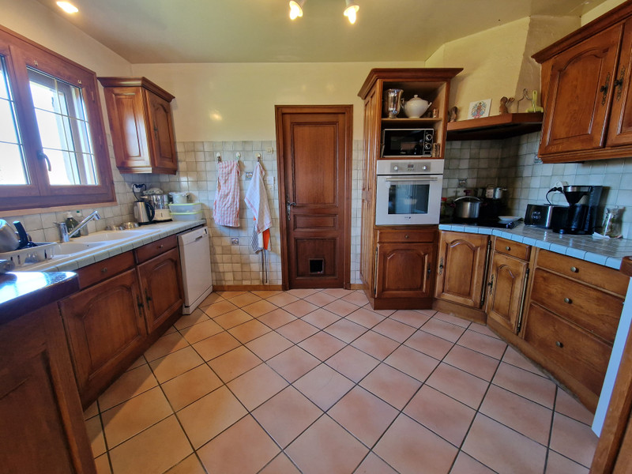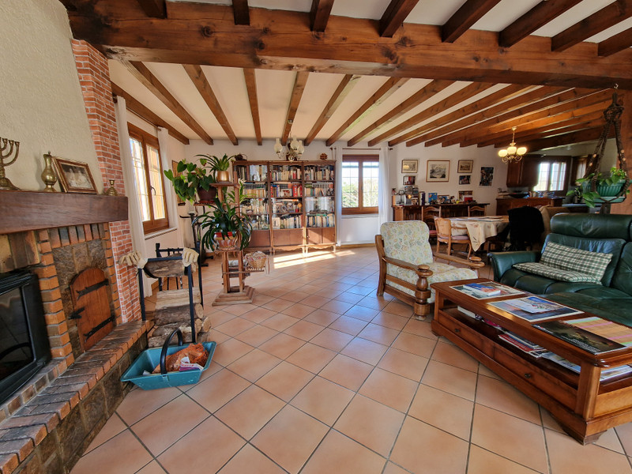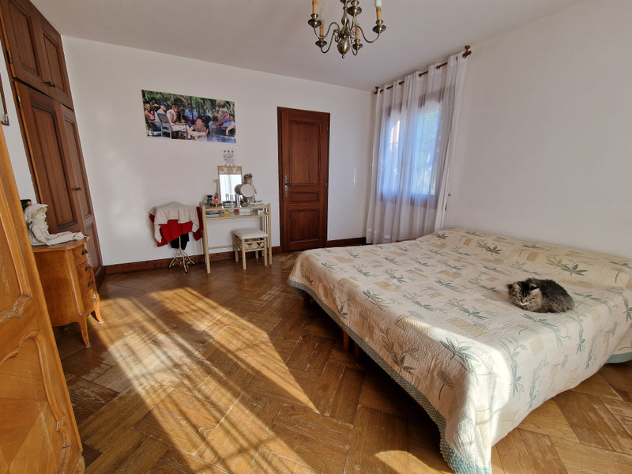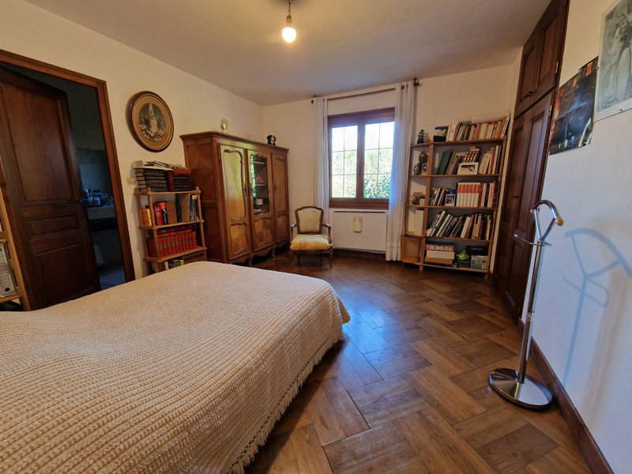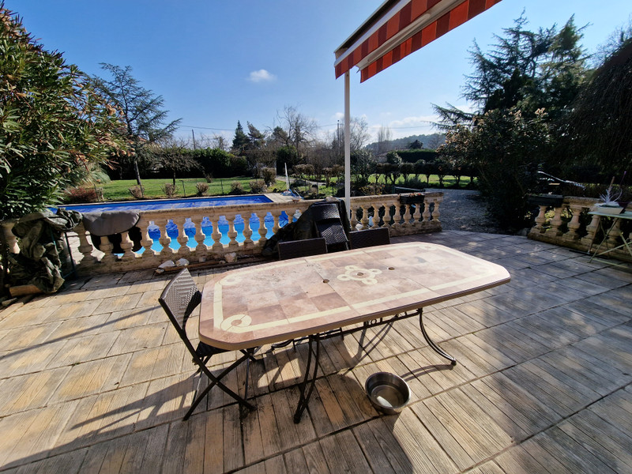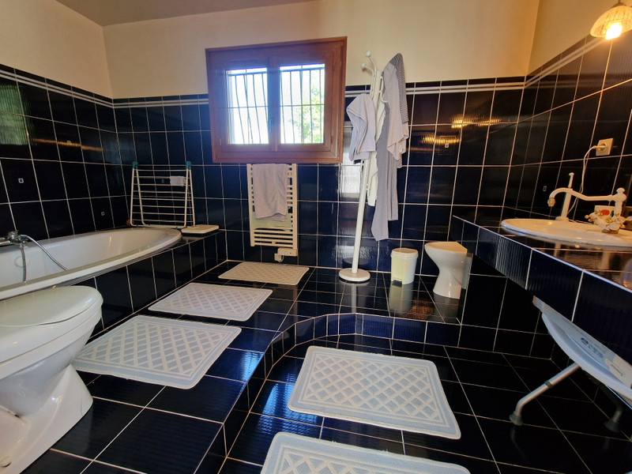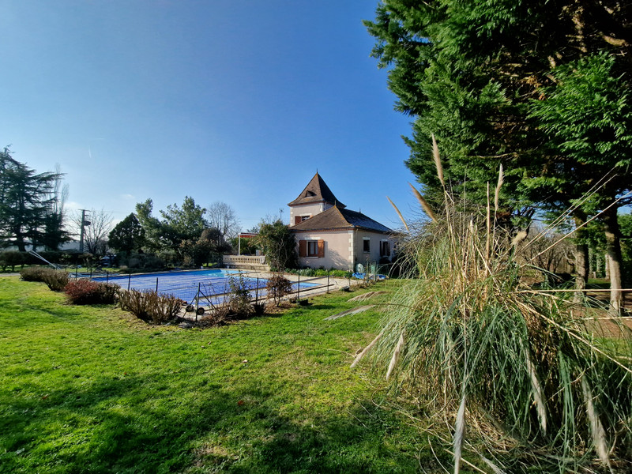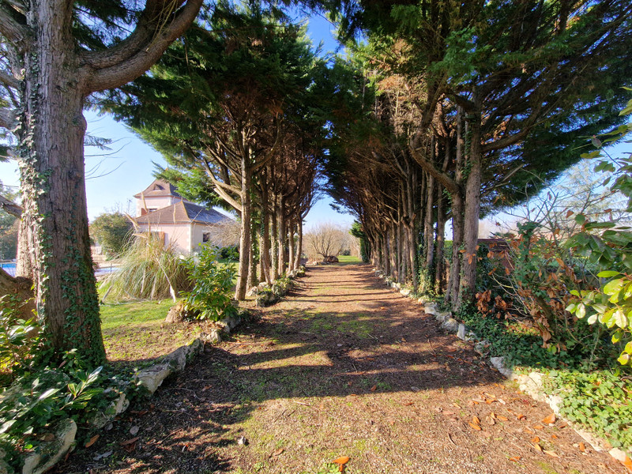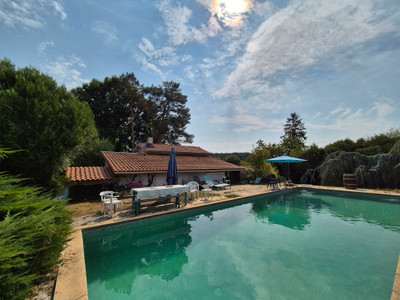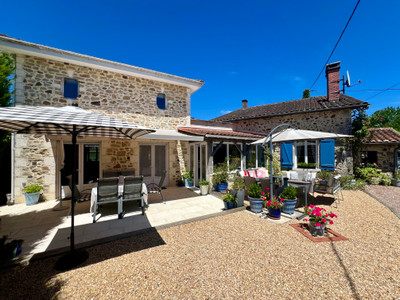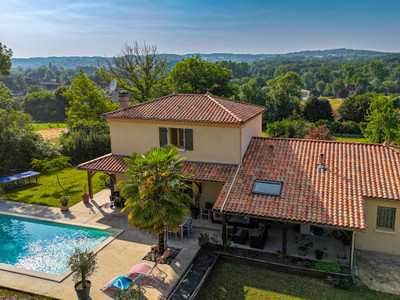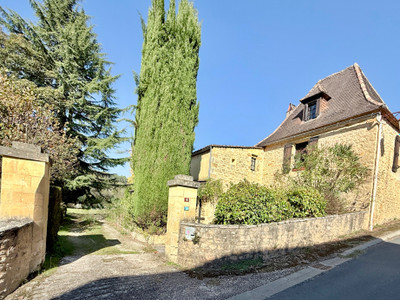5 rooms
- 3 Beds
- 3 Baths
| Floor 140m²
| Ext 4,900m²
€392,200
€369,300
(HAI) - £320,959**
5 rooms
- 3 Beds
- 3 Baths
| Floor 140m²
| Ext 4,900m²
€392,200
€369,300
(HAI) - £320,959**
Beautiful Périgord property with swimming pool, workshop, detached barn and mature fenced garden
Nestled in a peaceful hamlet near local amenities, this delightful property offers the perfect blend of comfort, space, and character. With a range of sought-after features, including a spacious workshop, a separate barn, and a 14m x 7m swimming pool, this home is an idyllic retreat set within a beautifully landscaped, east-facing garden.
The bright and airy open-plan living/dining area flows seamlessly into a well-equipped kitchen, with convenient access to the basement for additional storage or workspace. The property boasts a Norwegian wood burner that efficiently heats the home, complemented by electric convector radiators in all main rooms. Fully insulated floors, walls, and loft ensure energy efficiency, while double-glazed windows and insulated shutters (installed in 2016) add comfort and reduce energy costs. There are two generously sized ground-floor bedrooms each boasting their own en-suite bathrooms, while an upstairs third bedroom enjoys a private shower room.
The meticulously maintained garden is the perfect place to relax or entertain, offering space, privacy, and beauty to enjoy throughout the seasons.
The property is located in Montpon-Ménésterol with access to the motorway, train station, several large supermarkets (Intermarché, Lidl & Auchan), petrol station, schools, doctors, dentists, bars and restaurants, garages, cinema, etc. as well as a busy weekly market.
The major cities of Bordeaux, Périgueux and Bergerac are 35/45 minutes away by car, and Périgueux, Libourne and Bordeaux are also easily accessible by train.
This property perfectly balances traditional charm with modern amenities, making it an excellent opportunity for buyers looking to embrace a tranquil lifestyle with all the conveniences nearby. Don’t miss out—this home is ready to welcome its new owners!
Additional information:
Entrance hall: 11,03m² (11.03 sq ft)
Living room: 15.08 m² (59.8 sq ft)
Dining room : 31,44 m² (31,44 m²)
Kitchen: 9,94 m² (9.94 m²)
Storeroom: 7,52 m²
Storage room: 2,63 m² (2,63 m²)
Bedroom 1 : 16,47 m² (16,47 m²)
Bathroom 1 : 9.19 m² (9.19 m²)
Bedroom 2: 14.51 m² (14.51 m²)
Bathroom 2 : 7,13 m² (7.13 m²)
W.C. : 1,27 m² (1,27 m²)
Storage : 1,55 m² (1,55 m²)
Wardrobes : 2,06 m² (2,06 m²)
Bedroom 3: 7.88 m² (7.88 m²)
Shower room: 2,43 m² (2,43 m²)
Terrace: 52.20 m² (52.20 sq ft)
Basement : 61,40 m² (61,40 m²)
The property was built in 1994
Roof in good condition
Double glazing installed in 2012
Insulated door to the basement
Fully enclosed garden
Electric door from the basement workshop into the garden
Water softener
Barbecue
Patio awning bought one year ago
Septic tank - installed in 1989 and therefore not up to current standards
There is a well, but it needs to be reopened
Property tax 3060€ per year
------
Information about risks to which this property is exposed is available on the Géorisques website : https://www.georisques.gouv.fr
[Read the complete description]














