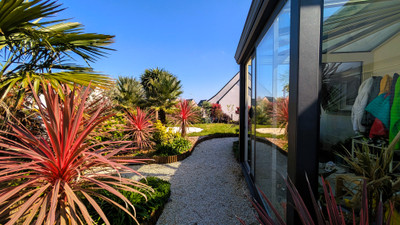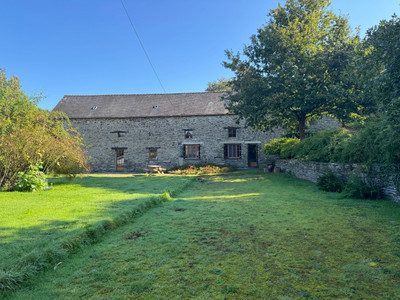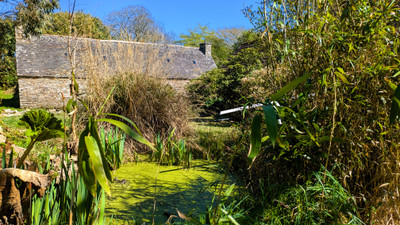16 rooms
- 5 Beds
- 3 Baths
| Floor 280m²
| Ext 25m²
€424,000
(HAI) - £369,982**
16 rooms
- 5 Beds
- 3 Baths
| Floor 280m²
| Ext 25m²
€424,000
(HAI) - £369,982**
Rare to market … stunning town house with studio, courtyard garden and garage. 360 VIRTUAL TOUR AVAILABLE.
Beautifully renovated and presenting many opportunities for home-working or rental. With accommodation presented over three floors, this property really has the wow factor.
On the ground floor is a high-specification kitchen, with space for dining. The kitchen features built-in appliances including a NEFF double oven and induction hob, dishwasher, wine fridge, storage cupboards and ceramic work surfaces. There is also a spacious lounge, a separate dining room, with doors to the courtyard garden, and a sun lounge with terracotta floor tiles. A spiral staircase from the dining room leads to an office.
On the first floor are three good-sized bedrooms, one with fitted wardrobes, and a family bathroom.
Two further spacious bedrooms and an additional bathroom are on the second floor.
The studio is to the rear of the property and has doors opening onto the garden. The L-shaped open-plan space comprises a kitchen and lounge area, a workspace with fitted storage units, a shower room, and a separate storeroom.
The property benefits from double-glazing, gas central heating and mains drainage and is spacious and bright throughout. Fibre internet is available.
The courtyard garden is private and leads to the garage, which has electric doors and space for two cars.
The property is located in the centre of Guingamp, close to all amenities and benefitting from easy motorway access to all ports, airports and Guingamp train station with TGV links to Paris in under three hours.
GROUND FLOOR
Entrance Hall (1.95m x 6.38m) with double glazed doors, wood laminate flooring, an understairs storage cupboard and stairs to first and second floors.
Kitchen (5.40m x 3.90) – high-spec with space for dining, windows to front and rear, wood laminate flooring, radiator, NEFF double oven, induction hob and extractor fan, wine fridge, fitted units, ceramic tiled worktops and sink.
Lounge (5.50m x 4.10m) with wooden laminate flooring, radiator, large double-glazed window. Door and a step up to the dining room.
Dining Room (2.35 x 4.20) with wood laminate flooring, radiator, windows and doors overlooking the garden and spiral staircase to office.
Sun Lounge (5.19m x 4.77m) with double glazed doors and windows opening on to the garden, tiled floor, roof light and pellet burner (to connect)
Office (4.14m x 4.04m) overlooking the garden with double glazed windows over the courtyard, wood laminate flooring and electric fire.
Porch area leading to garden, with WC and plumbing for washing machine.
FIRST FLOOR
Bedroom 1 (4.84m x 4.10m) with built-in wardrobes, wooden flooring, radiator and windows to front and rear
Bedroom 2 (4.11m x 2.59m) with double glazed window, radiator and wooden flooring.
Bathroom (1.20m x 2.00m) with shower, WC, Washbasin, towel radiator, tiled floor and frosted window
Bedroom 3 (4.05m x 2.73m) with double glazed window, radiator and wooden flooring.
SECOND FLOOR
Bedroom 4 (3.34m x 5.24m) with large Velux window and smaller double-glazed window, wood laminate flooring, radiator and beams
Bathroom (2.71m x 2.13m) with tiled floor, WC, washbasin, window, shower over bath, beams and towel radiator
Bedroom 5 (5.32 m x 4.70m) with large Velux window and smaller double-glazed window, wood laminate flooring, radiator and beams
STUDIO
L-shaped space for living and working (47m2) with wood laminate floor, fitted storage for a workspace overlooking the garden
Bathroom (2.72m x 2.00m) with tiled floor, walk-in shower, WC, towel radiator, sink with vanity unit and windows.
Courtyard garden
Garage with electric shutter doors and space for two cars.
------
Information about risks to which this property is exposed is available on the Géorisques website : https://www.georisques.gouv.fr
[Read the complete description]














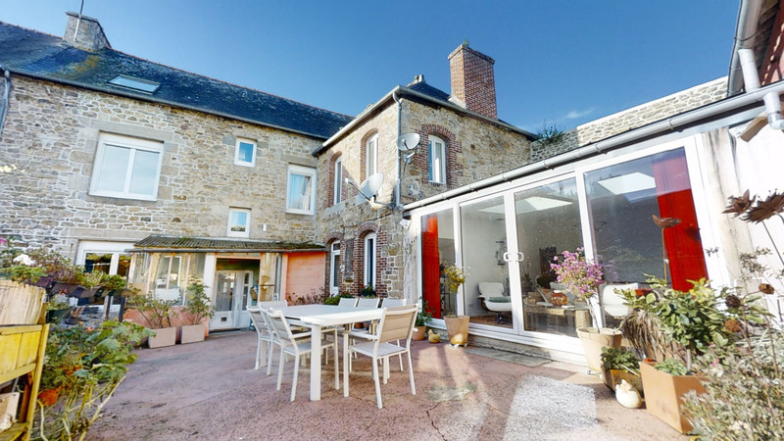
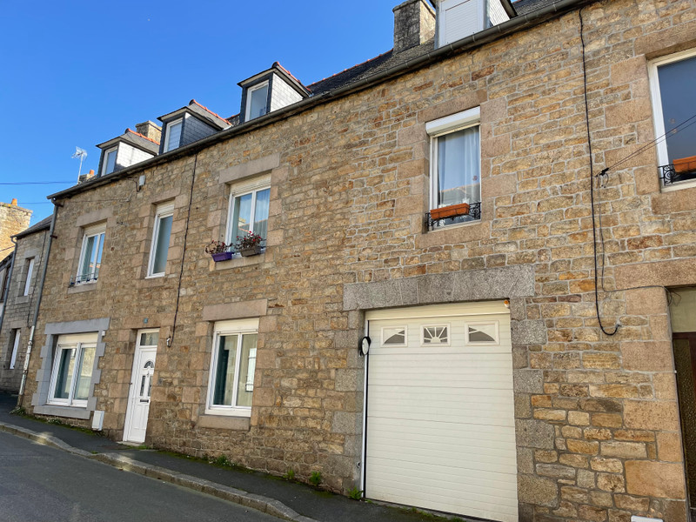
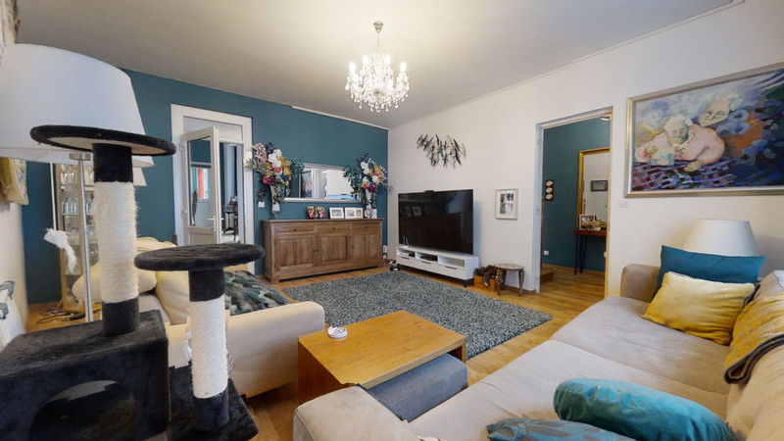
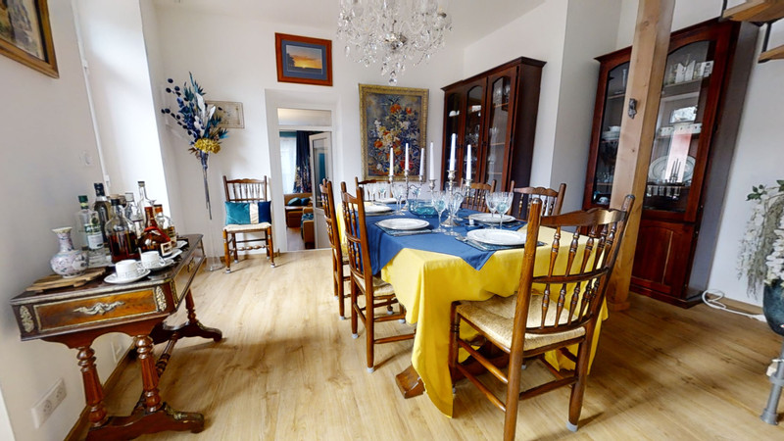
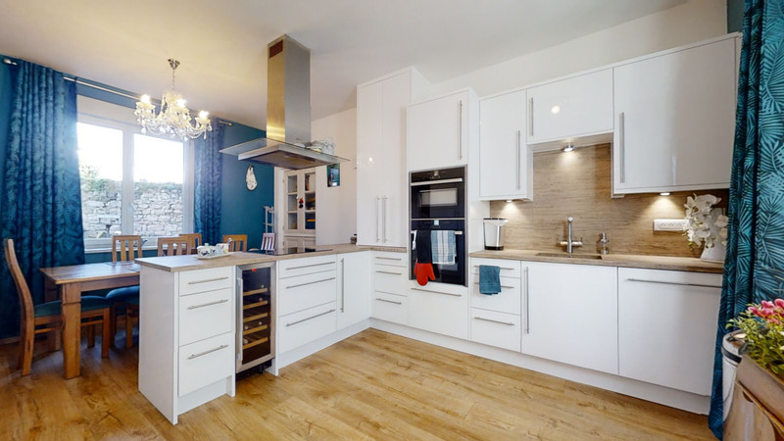
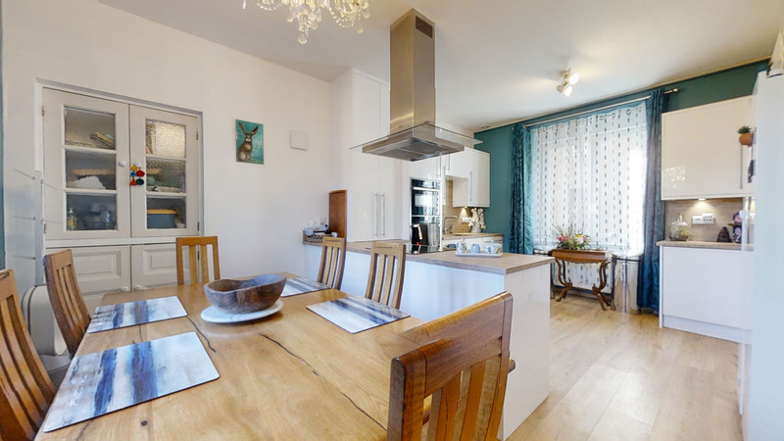
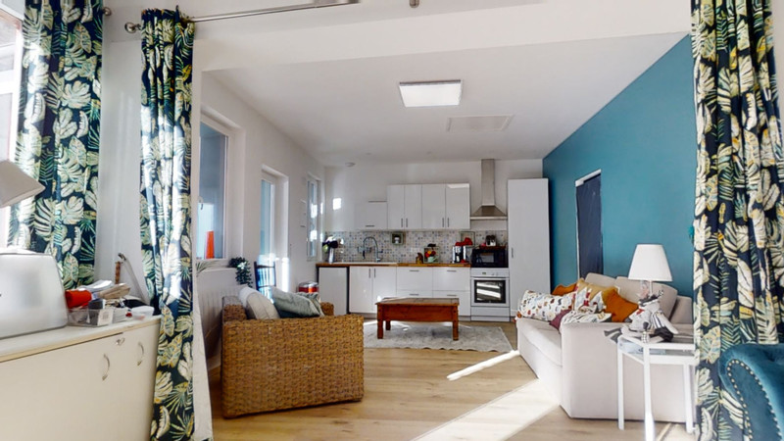
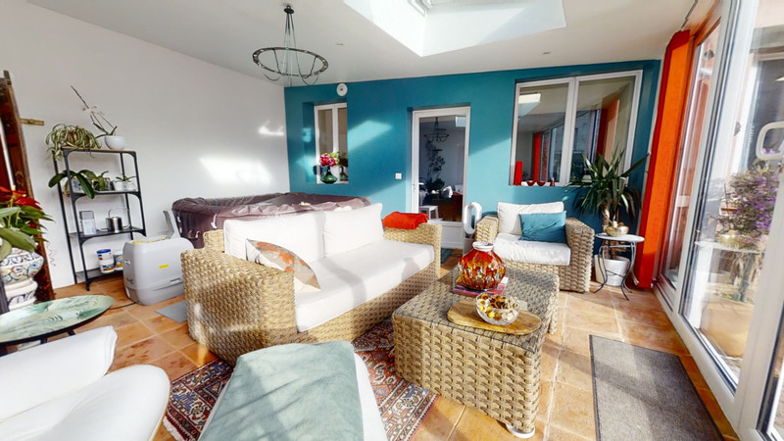
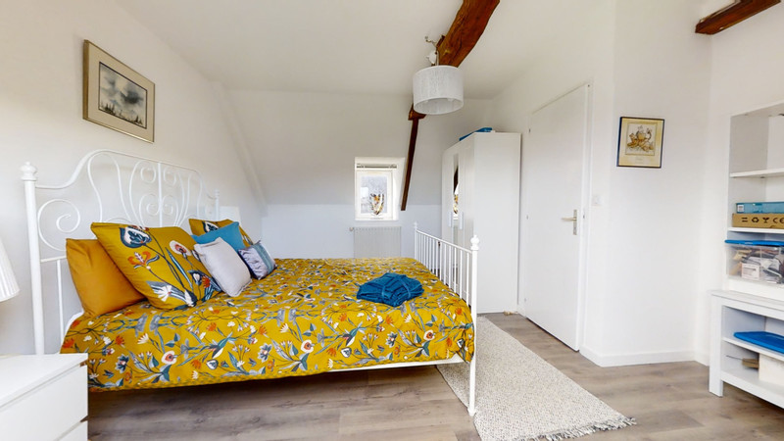
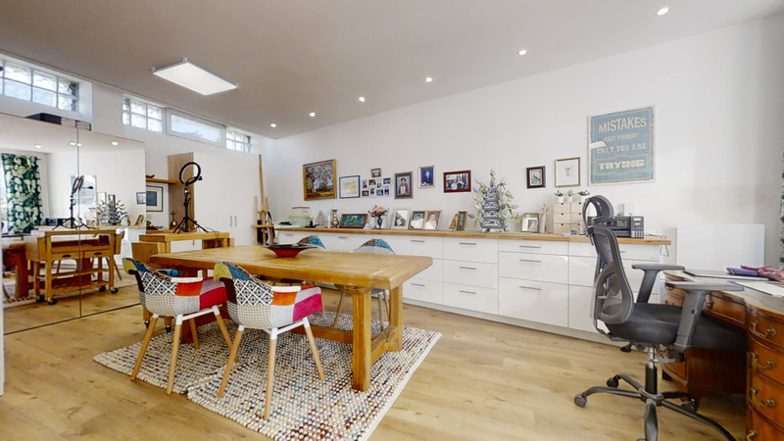























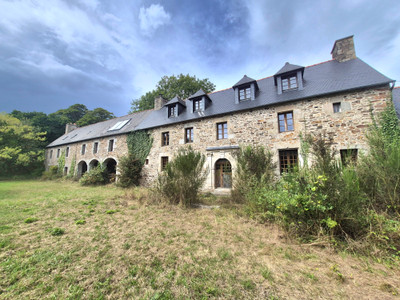
 Ref. : A40735NCL22
|
Ref. : A40735NCL22
| 