Energy Efficiency Ratings (DPE+GES)
Energy Efficiency Rating (DPE)
CO2 Emissions (GES)
9 rooms - 4 Beds - 3 Baths | Floor 250m² | Ext. 12,000m²
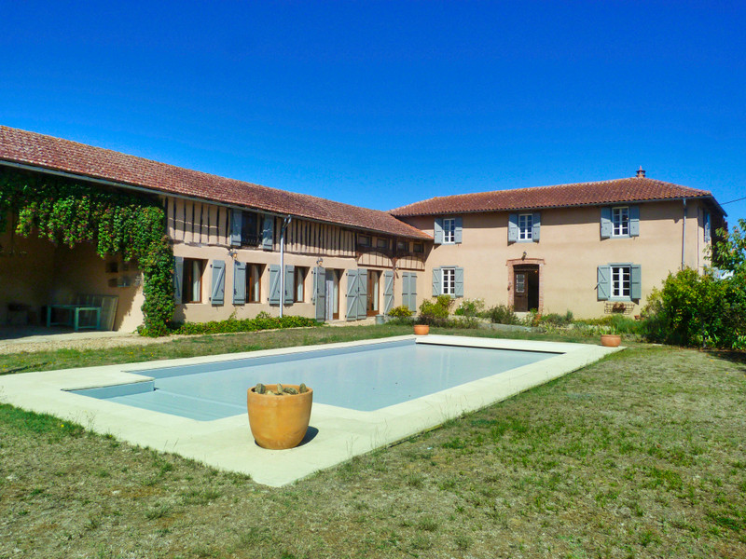
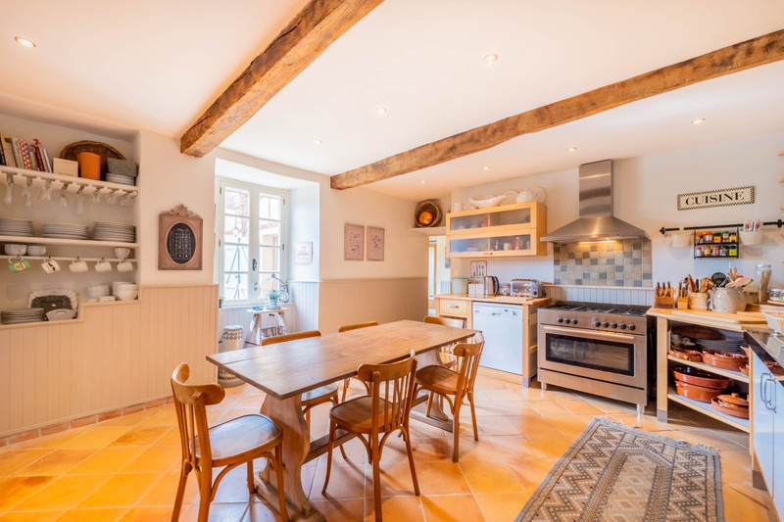
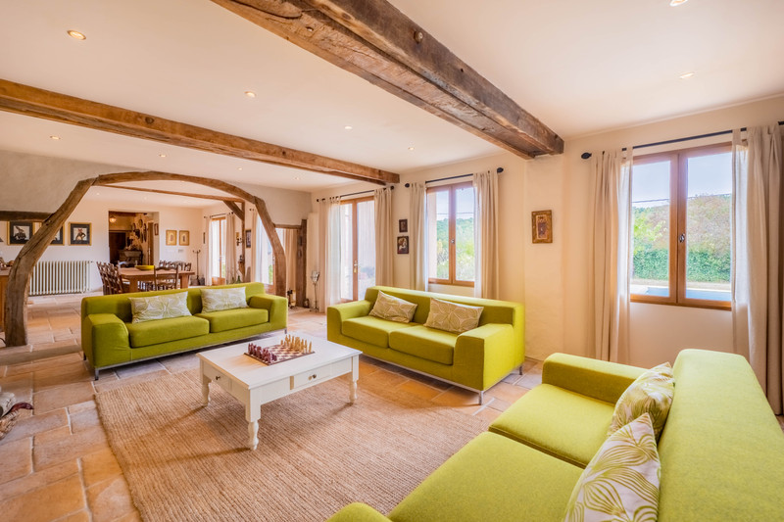
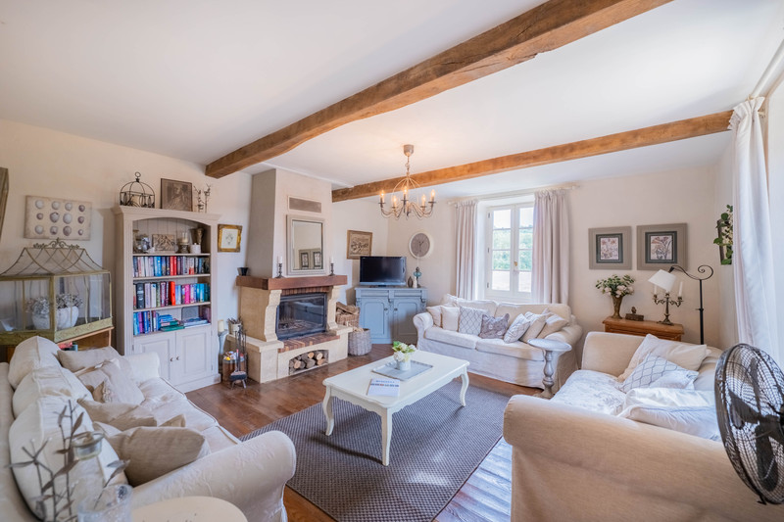
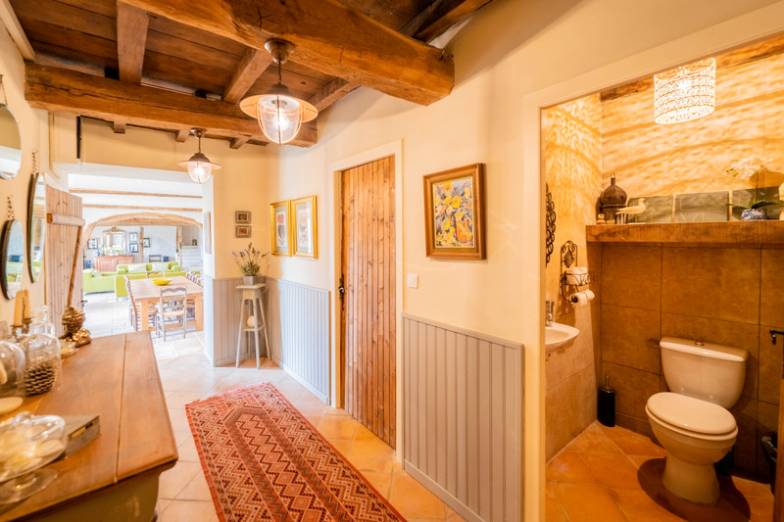
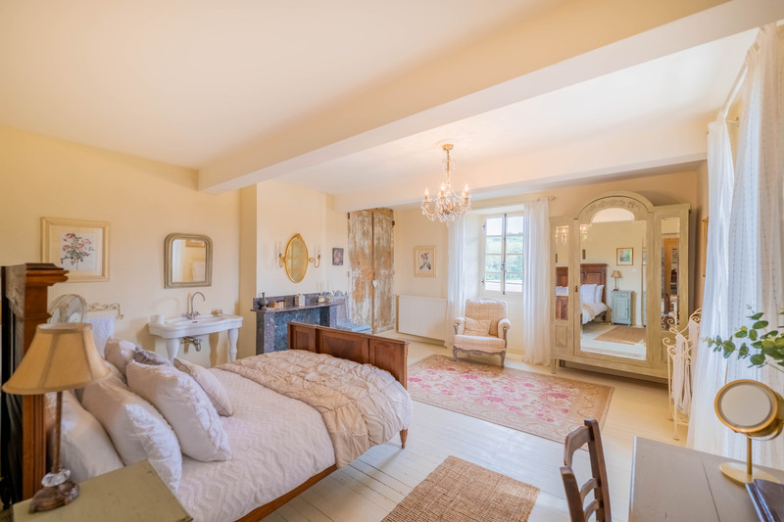
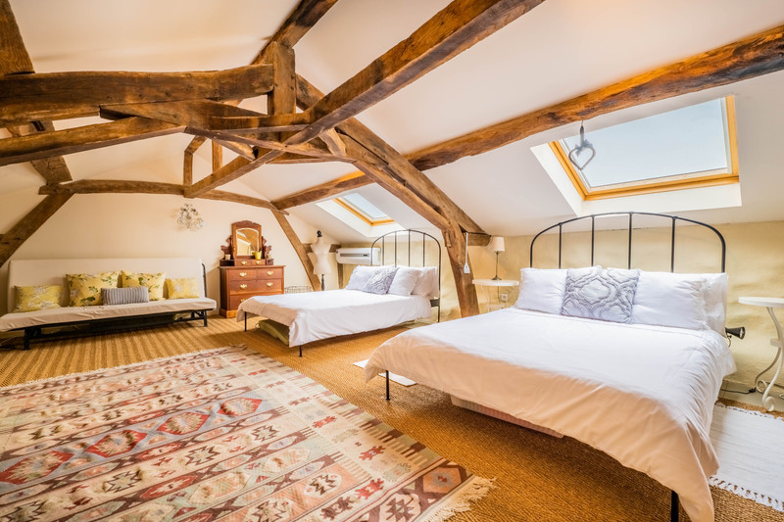
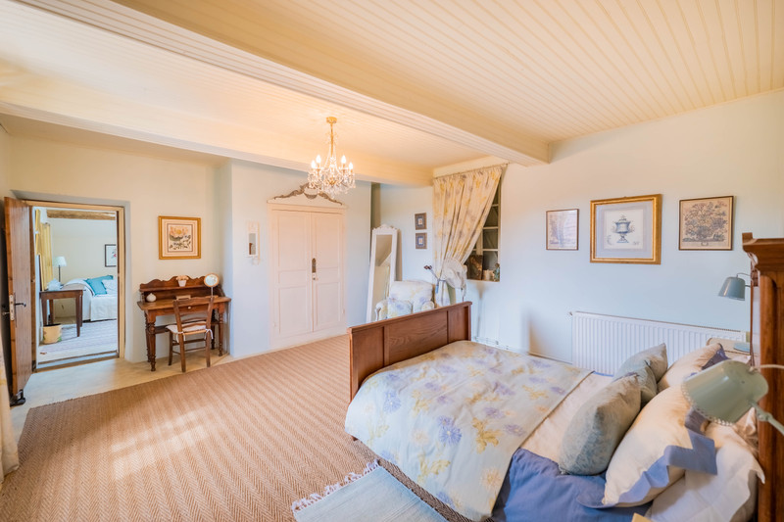
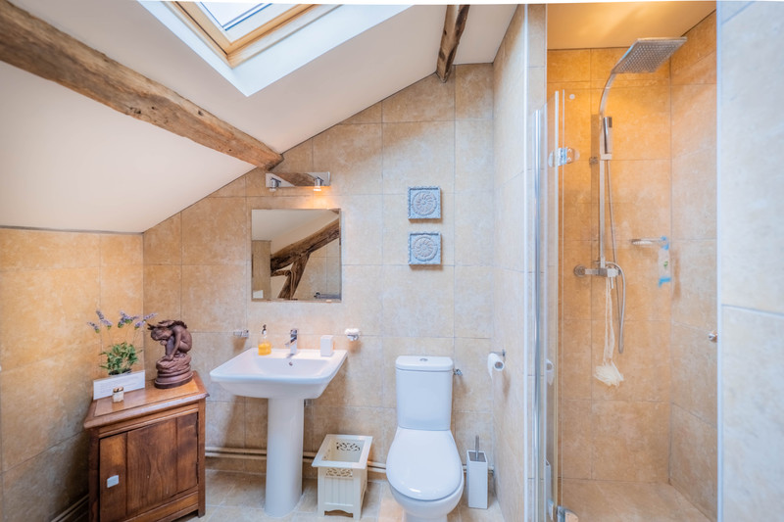










Built in 1823, this traditional farmhouse with its adjoining barn and terrace have been lovingly renovated by the existing owners (via artisans). They have transformed the property into a superb country residence, ideal to use as a luxurious family home or holiday home - This property is in perfect condition and ready for you to move in today!
The property opens into an entrance hall with a traditional wooden staircase. To the right, leads to a double aspect lounge with wood burning stove wooden flooring and exposed beams, To the left of the entrance hall is a lovely spacious kitchen with a large window allowing the sun to beam in !
A doorway leads onto an open plan dining area with three patio doors leading to a south-facing terrace and north-facing terrace, perfectly situated for sunny breakfasts or evening alfresco dinning. The open plan dining area leads into to a large bright lounge with wood burner tiled flooring and exposed beams.
Adjoining this room is a utility room fitted with kitchen cupboards sink and washing machine, small toilet with sink, a large boiler room and a spacious garage.
A small staircase leads from the lounge to a large bedroom with two velux windows 2 front facing windows and ensuite bathroom with velux windows, white roll top bath sink toilet and shower.
Going back to the entrance hall, the traditional wooden staircase leads to the first-floor landing with window, turn left to a double aspect master bedroom with built in wardrobes. a few stairs lead to a bathroom with white bath sink and toilet.
A large bright third bedroom with two windows leads onto a little sitting area then a specious white shower room with sink and toilet.
A loft-style fourth bedroom, with two velux windows has space for two double beds a couch and chairs. A super children's area.
Set in grounds of (12,000m²), this magnificent property has everything you need - a beautiful bright spacious farmhouse with a pool garage barns and terrace - with breath-taking views - it is simply perfect!
Situated between two market town Trie sur Baise 8 mins and Castelnau Magnoac 10 mins. Both towns benefit from all amenities and schools.
Airports: Lourdes 1h Toulouse 1h 30 mins Pau 1h10 mins within easy access to ski resorts, just over 1hr30 Superbagnères ,1h saint Lary.
Marciac for the international jazz festival 30 mins
Mirande country and western festival 20 mins,
Vic fezensac tempo latino sala festival 45min,
Cosmopolitan city of Auch 40 mins
Just over 1h20 to Bossòst in Spain, ideal for tapas shopping and enjoying Spanish culture.
Ground floor:
- lounge 23.54m2
- entrance hall 6.98m2
- kitchen 22.54m2
- a huge open plan dining area with 2nd lounge 83.77m2
- a utility room and pantry 4.64m2
- a boiler room barn 45m2
- garage 45m2
- a WC
First floor:
- a master bedroom (23.21m²)
- bathroom 3.37m2
- a second bedroom (20.20m²)
- small lounge area 7.78m2
- shower room with velux window 18.41m2
- a loft-style third bedroom 35.14m2
- Large bedroom with four windows, 25m2 ensuite white bathroom suite with roll top bath sink toilet and walk in - shower 8.22m2
Reversible air conditioning in two bedrooms.
THE GROUNDS
- grounds approx 12,000m²,
- two outdoor terraces
- a beautiful salt chlorinator swimming pool 10m x 5m with new liner and new electric security cover
- a paved sun terrace around the swimming pool
barn pool house 40m2
------
Information about risks to which this property is exposed is available on the Géorisques website : https://www.georisques.gouv.fr
Hi,
I'm Yvonne,
your local contact for this Property
Yvonne RUSSELL
Any questions
about this house


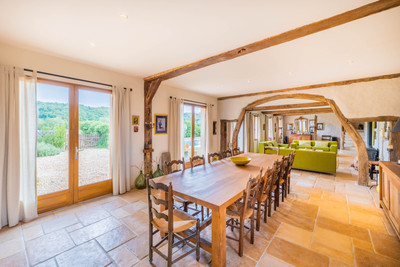


AGENT'S HIGHLIGHTS
LOCATION










* m² for information only
AGENT'S HIGHLIGHTS
LOCATION