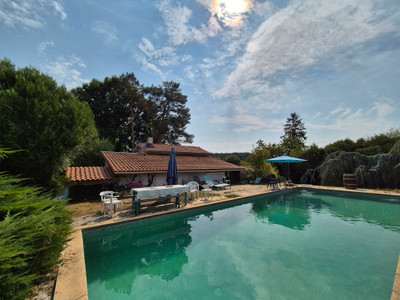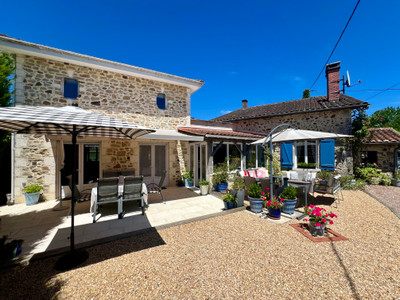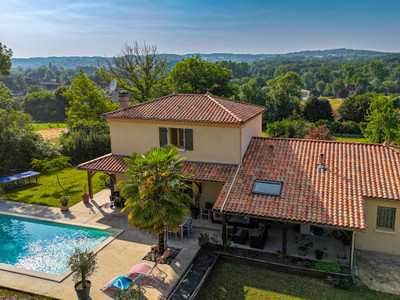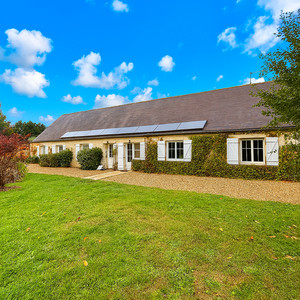23 rooms
- 10 Beds
- 6 Baths
| Floor 344m²
| Ext 12,957m²
€399,500
(HAI) - £347,205**
23 rooms
- 10 Beds
- 6 Baths
| Floor 344m²
| Ext 12,957m²
€399,500
(HAI) - £347,205**

Ref. : A15087
|
EXCLUSIVE
Hamlet property - Large Family House + Two Gites, Barn & Swimming Pool
This absolutely fabulous farmhouse and Gite complex, Les Veilles Ecuries (the 'Old Stables') is set in a perfectly sublime location - a tranquil little hamlet. This property would suit anyone wanting to have a home with an income, as currently the two additional houses could be rented out as Gites. Alternatively, this 3 house complex would suit an extended family.
The property comprises of the main five bedroom family farmhouse, with huge attached stone barn, and two further houses 'Farriers Cottage' - a three bedroom house, and 'Farriers Workshop' - a two bedroom house. These two houses can be linked together internally through adjoining doors. There is also a large inground swimming pool, lovely gardens, terraces and land with fabulous views. All within 5 minutes drive of the lovely little town of Saint-Saud-Lacoussière, with all the amenities and one of the most fabulous leisure lakes in the region!
On entering the gravelled driveway to this gorgeous stone property complex, you will first find 'Farrier's Cottage' on your right - This 3 bedroom house has 2 bathrooms and a lovely modern and bright open-plan kitchen and living room with dining area that splills out onto it's own private terrace. There is plenty of room to park opposite where you will find the huge doors to gain access to the barn.
As you drive through to the main courtyard area you will then find 'Farrier's Workshop' on your right - this 2 bedroomed house has 1 bathroom and an open-plan modern and bright kitchen with living room and dining area and it's own private terrace. While it is fully independent from 'Farriers Cottage', with it's own terrace, bathroom, kitchen and living room... it can be linked via internal doors, creating a 10 bedroom Gite with 2 kitchens and 3 bathrooms - ideal for booking in extended families for their holidays. There is plenty of room for parking here too.
Opposite Farrier's Workshop, and across the main courtyard, you will still find the huge barn. Currently the barn remains unconverted, but there is room to create further accommodation with the relevant planning consents. Or it could als provide facilities for alternative holidays , music, art/painting etc. The barn is attached to the main house, which carries on towards the pool area and gardens.
On entering the main farmhouse you'll find a large open-plan dining room and modern kitchen. The dining room has a lovely log burning fire for those cosy winter evenings. There is a private terrace with a built in BBQ directly off the kitchen, this terrace leads onto a beautifully shaded private garden area from which the pool can be accessed, as well as the further gardens, lawn and land beyond. The rest of the downstairs comprises of a large lounge complete with log burner, for winter, and with a full wall of French windows, opening out onto the main courtyard area for Summertime, a bathroom and separate WC, and a 5th bedroom, currently used as an office. The upstairs of the property houses 4 large bedrooms, one with an en-suite bathroom, and an additional family bathroom. Access to the loft is via a staircase from the landing.
All three houses benefit from gorgeous exposed stonework and beams oozing character, making for a charming and relaxing finish. There is a wonderful energy about this property, it really must be seen to be fully appreciated.
Heating is by electric wall mounted heaters, and log burning fires in the main house. The drainage is via a fosse septique. There is bottled gas for the hobs in the kitchens.
There is a beautiful, large inground pool, with fully conforming pool fencing with security gates. The main house can access the pool from either gate, whilst Farrier's Cottage and Farrier's Workshop have flagged walkways through the gravel courtyard areas to reach the pool and the beautiful gardens alongside and beyond. There is also a very large pool house / shed, currently used to store pool supplies, and with fridges for cold drinks etc while poolside.
The property also boasts a big gardens, with lawns, shade trees and even fruit and nut trees. There is certainly more than enough land for anyone to create a cottage garden, and this region is famed for locally grown produce!
The hamlet s very close to the town of St-Saud-Lacoussiere where you will find a mini supermarket, a bar/tabac, butchers, boulangerie and pharmacy - and the very famous Leisure Lake with it's children's park, swimming lake, beach and restaurant and snack bar.
Ideally situated in the Périgord Vert region of the Dordogne, the larger towns of Nontron and Thiviers are both less than 30 minutes away. With the cities of Périgueux and Limoges being less than 1 hour away too. And at only 50 minutes drive, Limoges International Airport is the closet.
More photos available on request, and please make sure you use your mouse (or Phone) to take the Virtual Tour of the entire property.
I do however highly recommend a viewing, as this really is a delightful property, which ticks literally all the boxes!
Approximate Measurements:
Main House:
Kitchen & Dining Room - 38 m²
Hallway - 3.8 m²
Living Room - 28 m²
Office/Bedroom 5 - 11.5 m²
Bathroom 1 - 5 m²
WC - 1.2 m²
Bedroom 1 - 16 m²
Bedroom 2 - 16 m²
Bathroom 2 - 5.4 m²
Bedroom 3 - 22 m²
Bedroom 4 - 22 m²
En-Suite Bathroom 3 - 5.4 m²
Farrier's Cottage:
Kitchen & Lounge/Dining Room - 38.78 m²
Bathroom 4 - 3 m²
Landing - 6.95 m²
Bedroom 6 - 9 m²
Bedroom 7 - 11 m²
Bedroom 8 - 10.2 m²
Bathroom 7 - 5.4 m²
Farrier's Workshop:
Kitchen & Lounge/Dining Room - 45.76 m²
Bathroom 6 - 5 m²
Landing/Mezanine - 10 m²
Bedroom 9 - 12.25 m²
Bedroom 10 - 11 m²
Covered Outdoor Terrace Areas - 45m²
Inground Swimming Pool - 10m x 5m
Barn - 145m²
Total Size of Property, (including footprints of the 3 houses, barn and pool house) - 12957m²
------
Information about risks to which this property is exposed is available on the Géorisques website : https://www.georisques.gouv.fr
[Read the complete description]














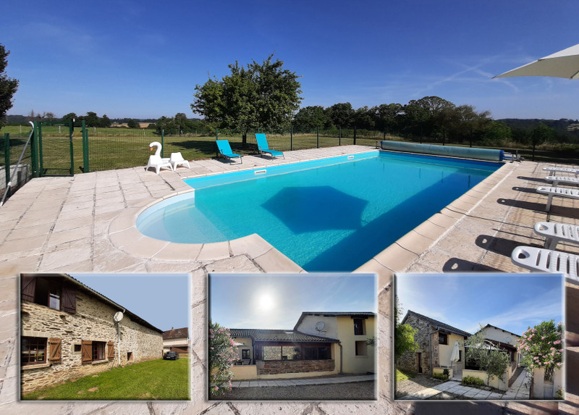
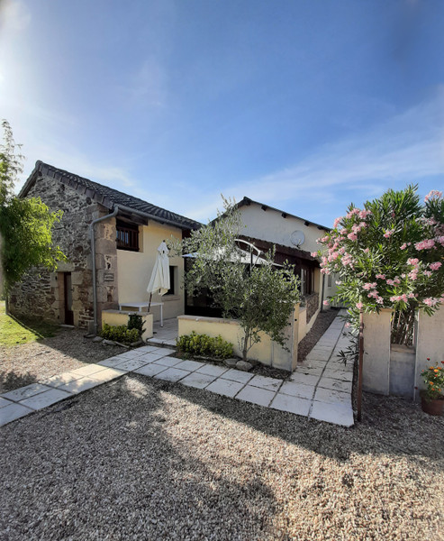
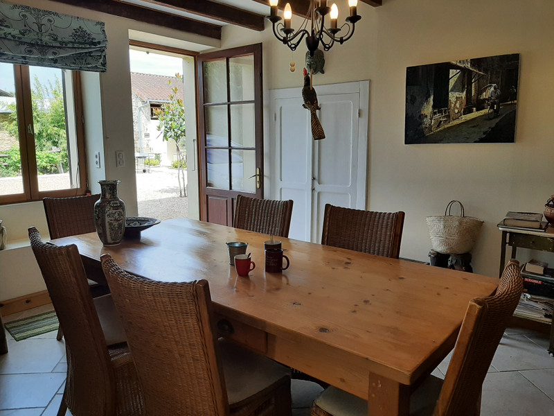
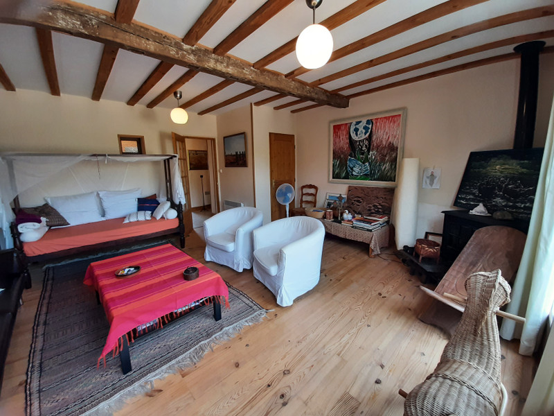
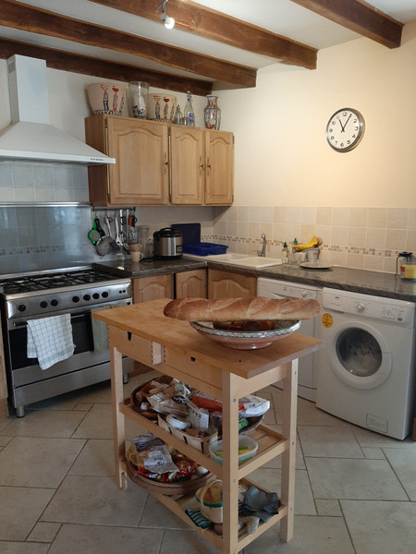
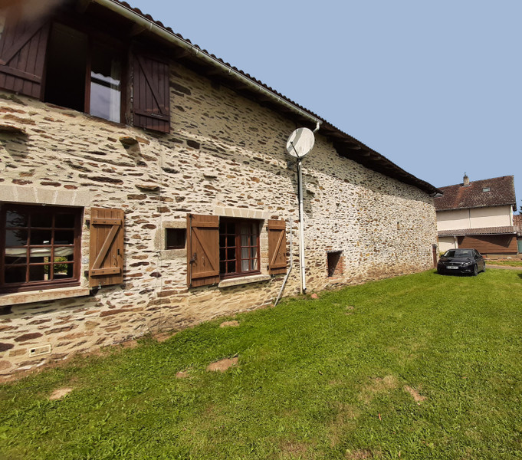
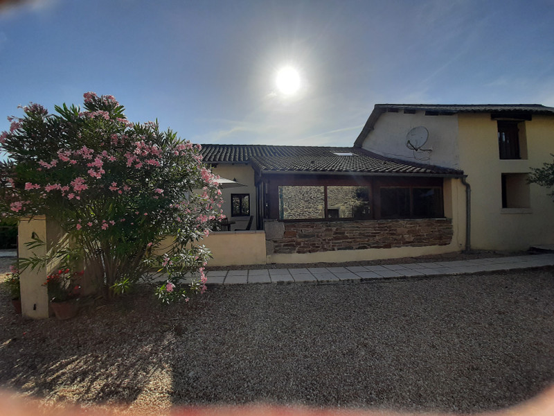
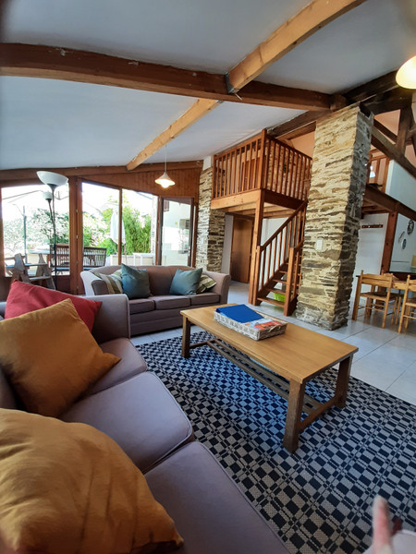
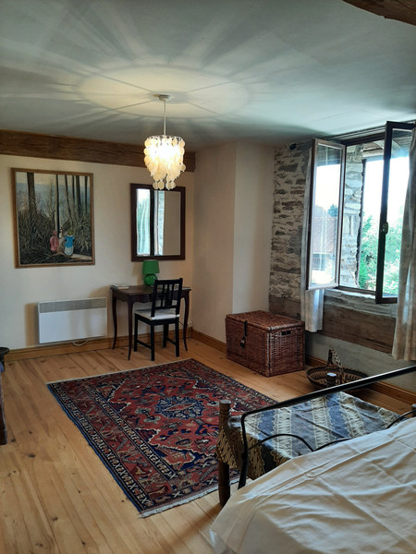
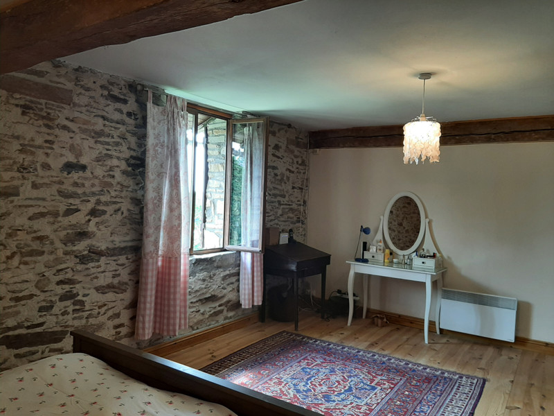
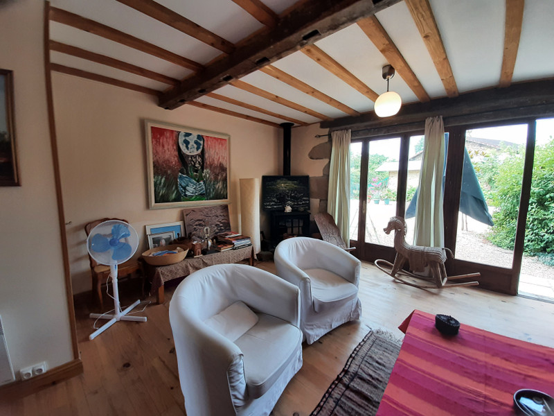
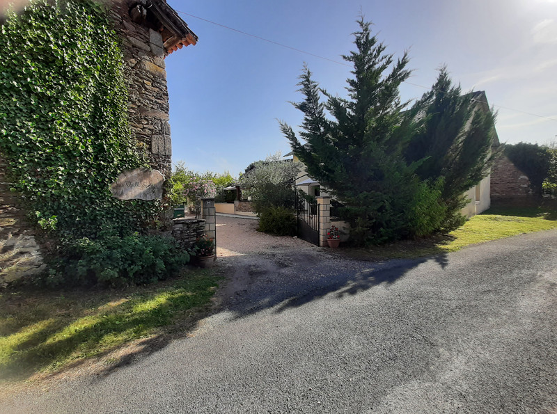
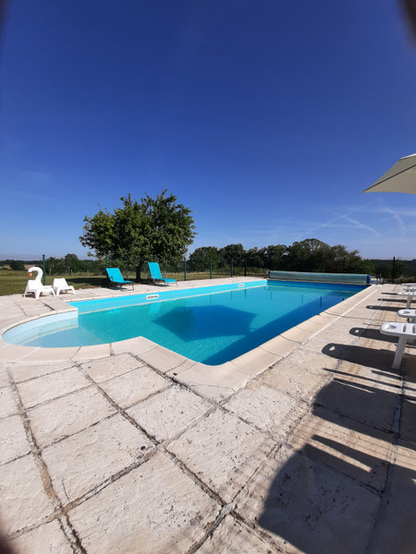
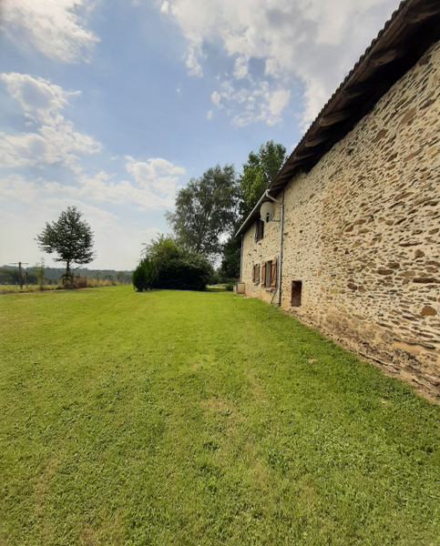
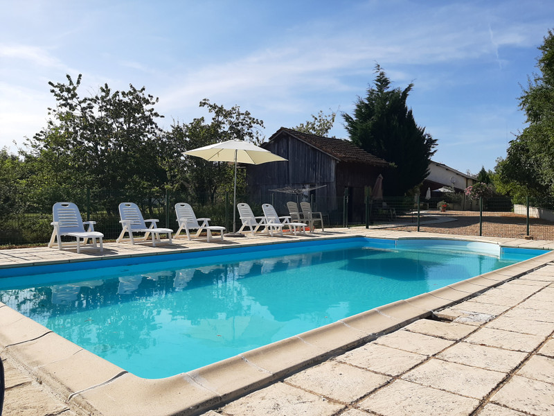















 Ref. : A15087
|
Ref. : A15087
| 

















