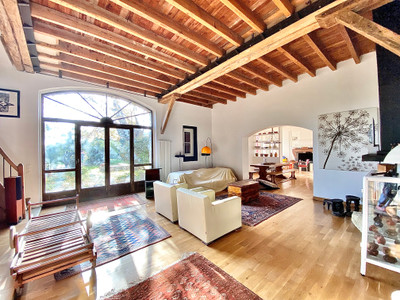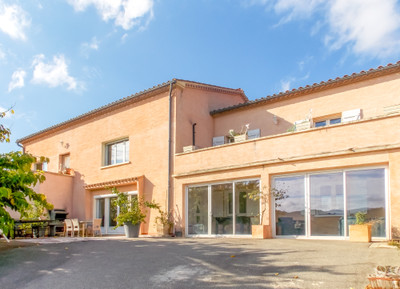14 rooms
- 11 Beds
- 11 Baths
| Floor 600m²
| Ext 22,125m²
€880,000
€599,000
- £511,366**
14 rooms
- 11 Beds
- 11 Baths
| Floor 600m²
| Ext 22,125m²
€880,000
€599,000
- £511,366**
Country home - 11 bedrooms, lift and pool. Nature retreat. Superb business or group living opportunity.
This imposing 19th century home can be found in the Aude, not far from the village of Saissac, a thriving local hub with many amenities. With 11 en-suite rooms and three spacious reception rooms as well as a very large kitchen and a laundry room, this would make a superb small hotel or bed-and-breakfast business. The heated pool is a joy in summer and the fireplaces make for a cosy winter retreat with two huge sunrooms enjoying wide views of the forest from the upper floors.
A high-quality lift gives access to the upper floors to anyone with mobility issues, and there are two fully accessible shower rooms setting this property apart from many similar.
The two sunrooms are great events spaces, workshop rooms ...
The Montagne Noire is a special place offering relatively cool green landscapes above Carcassonne in the south-west of France.
The house stands amongst peaceful woodland, in beautiful isolation yet just half an hour from Carcassonne and its airport and train station.
The genuine income-generating potential here would be an ideal income source to back up a residence application for non-EU citizens.
Ground level main living area, parquet flooring
Entrance hall with reversible air-conditioning unit
Kitchen - sized for catering, with industrial extractor fan
Glazed porch to back door
Double living room with two fireplaces and pocket doors for separation
Dining room with French windows to garden
2 WCs
Laundry room
Lift access and
Broad oak staircase to:
First floor, wooden flooring:
Spacious landing and corridor
Store room/technical room
1 large bedroom with sitting room, WC and bathroom
2 further large double rooms with WC and bathroom
1 large double with accessible shower room
Meeting room with large windows overlooking forest views
Lift or stairs to:
Second floor:
Spacious landing and corridor
Store room/technical room
1 large bedroom with sitting room, WC and bathroom
2 further large double rooms with WC and bathroom
1 large double with accessible shower room
Sunroom with cathedral ceiling and glazed wall overlooking forest views
Third floor:
Lift or stairs to:
Spacious landing and corridor leading to lift vestibule and large open area
Storeroom/technical room
3 large double rooms with WC and bathroom
Outside:
10x5 heated salt pool with wooden deck surrounding
Shady terrace
Wooded and open areas
Large open garage for three or four vehicles
Pool and water supply room
Wood store
* Double glazing, wooden frames, classic wooden shutters
* Wood floors
* 2 insert woodburners in the living room
* Pellet burner in the dining room
* Reversible heating/cooling on the ground floor only
* Micro station, individual sewage treatment unit
More information, plans available upon request!
------
Information about risks to which this property is exposed is available on the Géorisques website : https://www.georisques.gouv.fr
[Read the complete description]
Your request has been sent
A problem has occurred. Please try again.














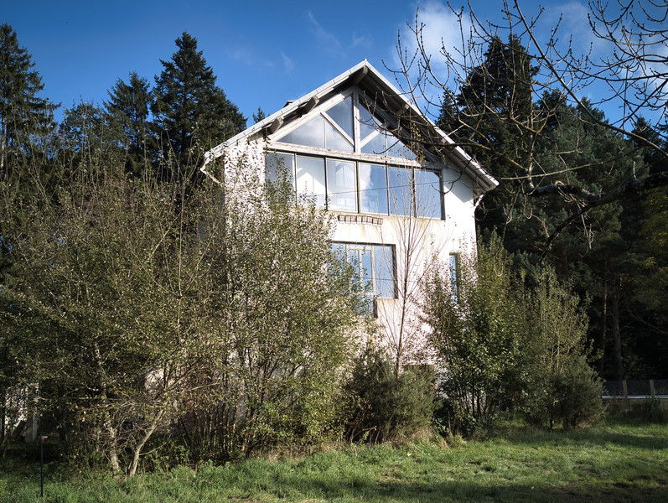
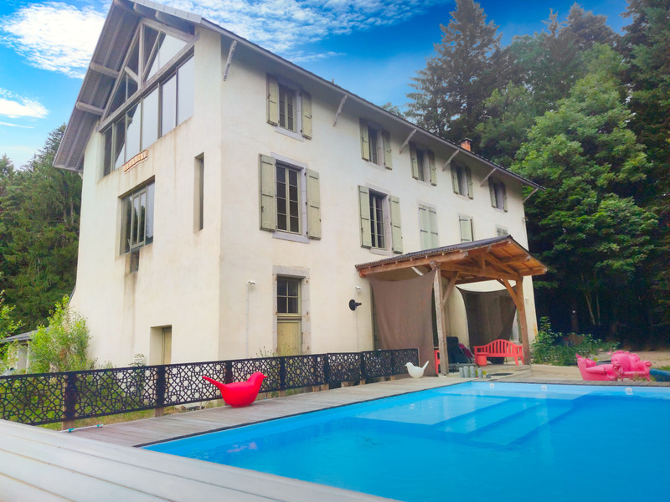
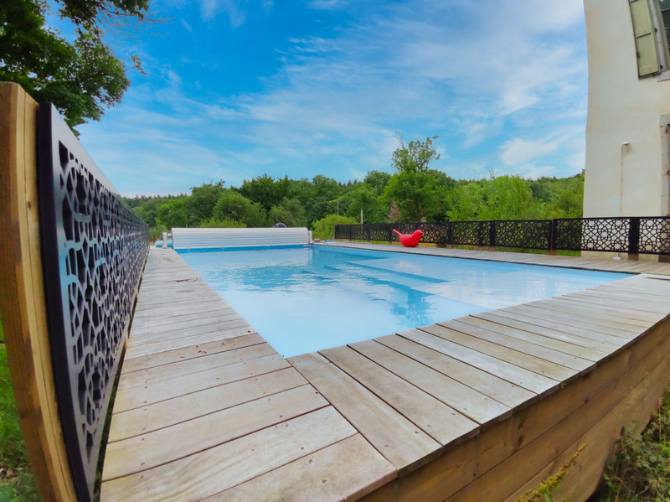
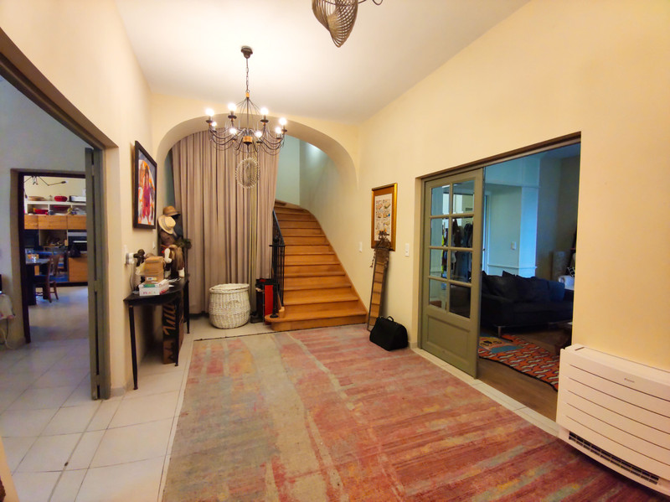
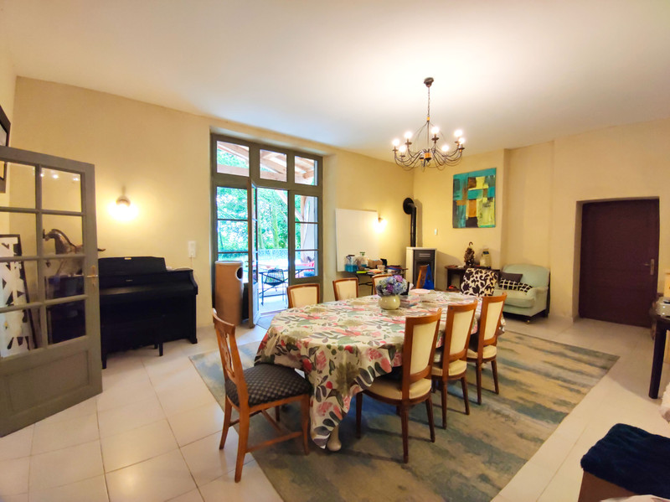
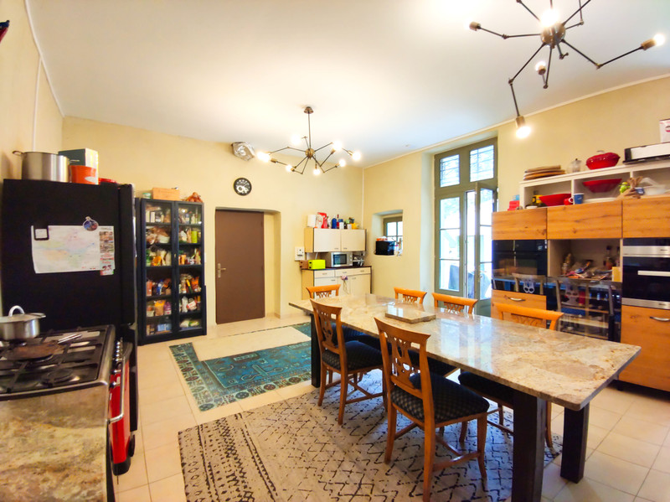
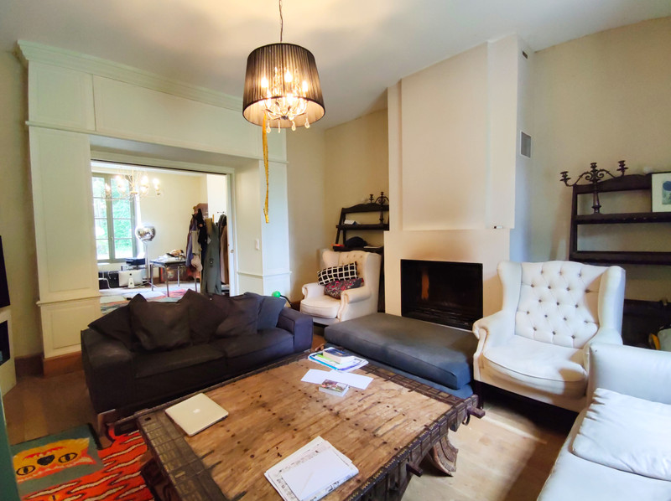
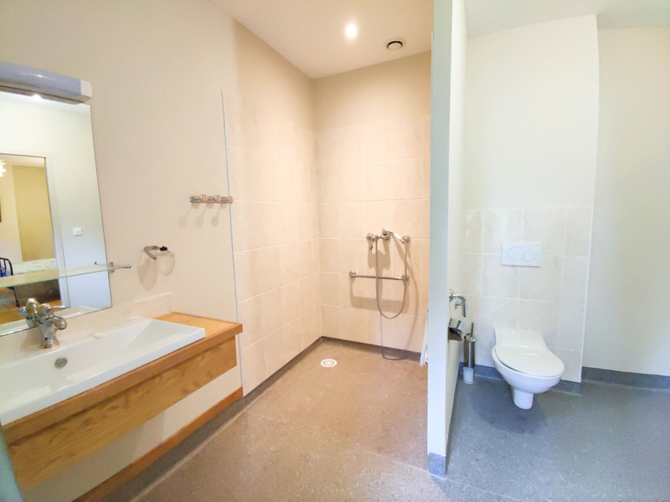
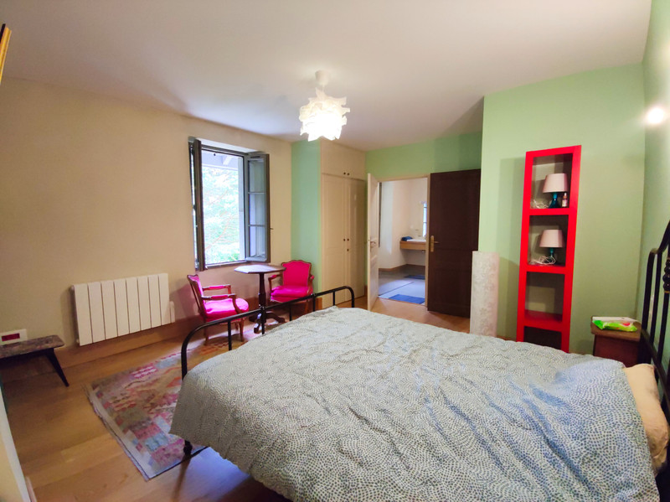
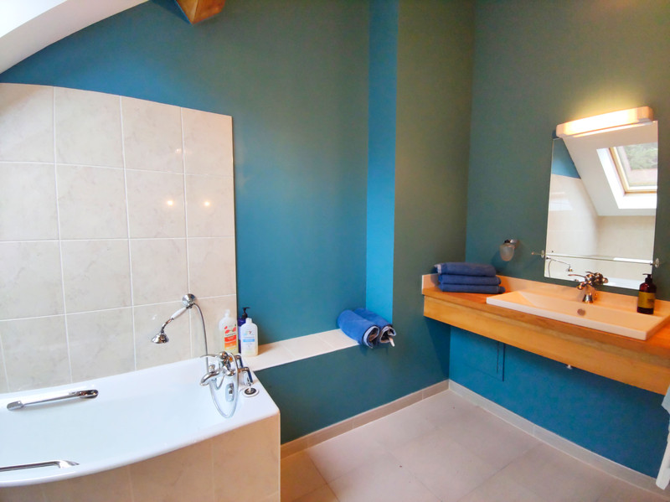
























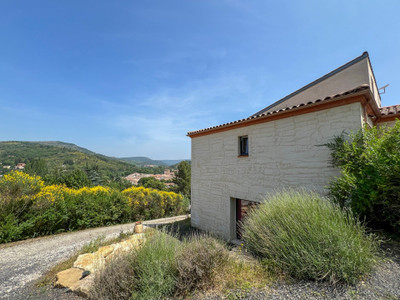
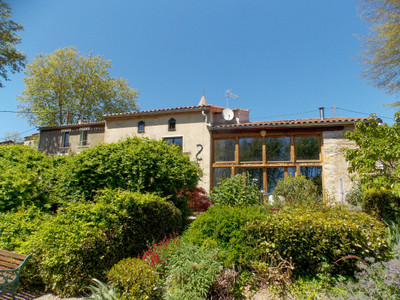
 Ref. : A36460CED11
|
Ref. : A36460CED11
| 