Energy Efficiency Ratings (DPE+GES)
DPE in progress.
9 rooms - 6 Beds - 2 Baths | Floor 180m² | Ext. 2,913m²
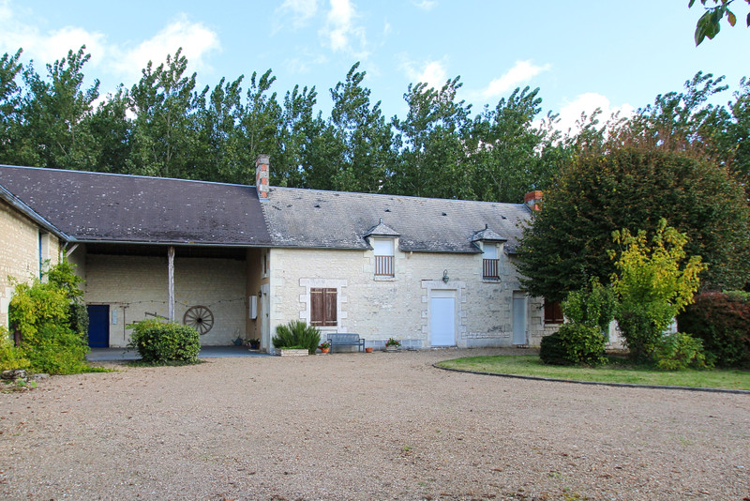
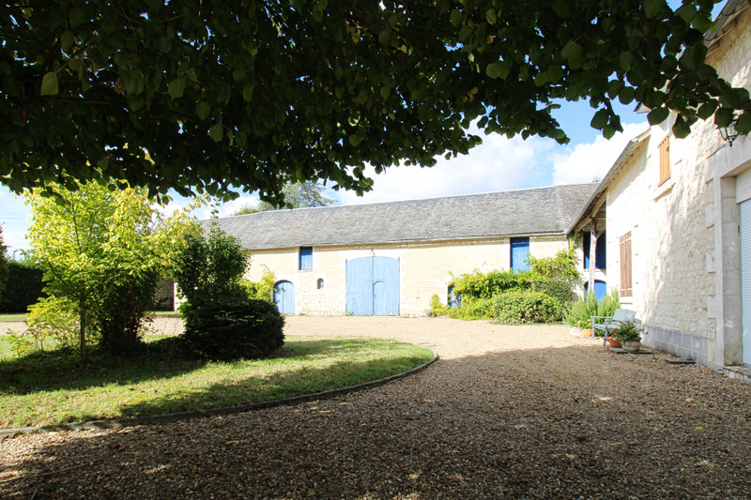
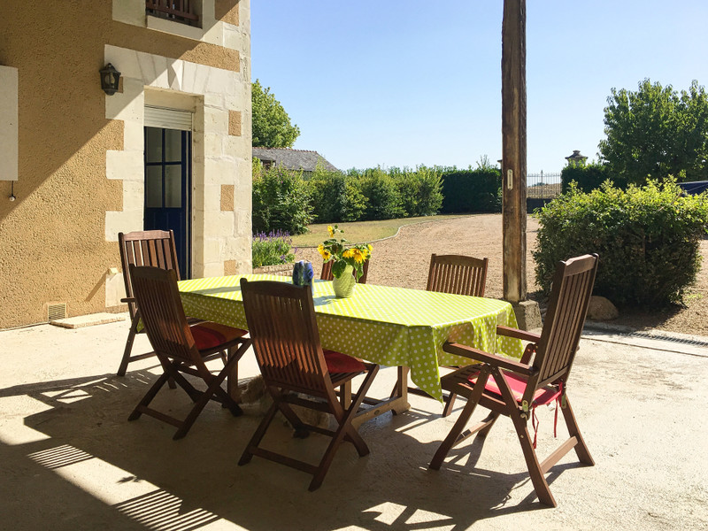
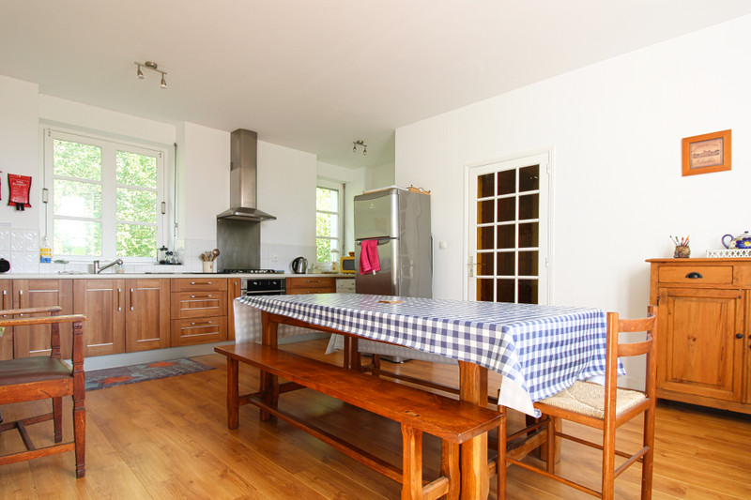
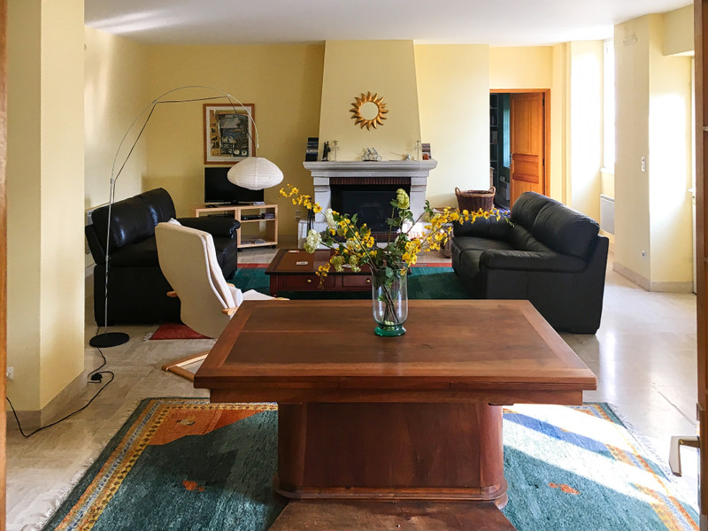
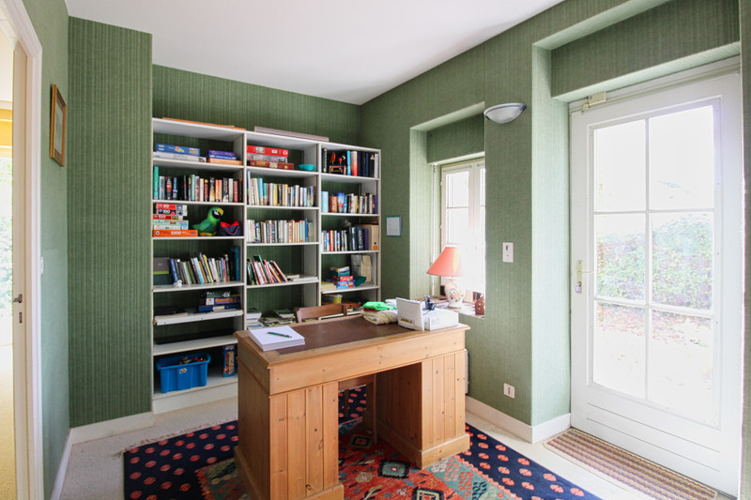
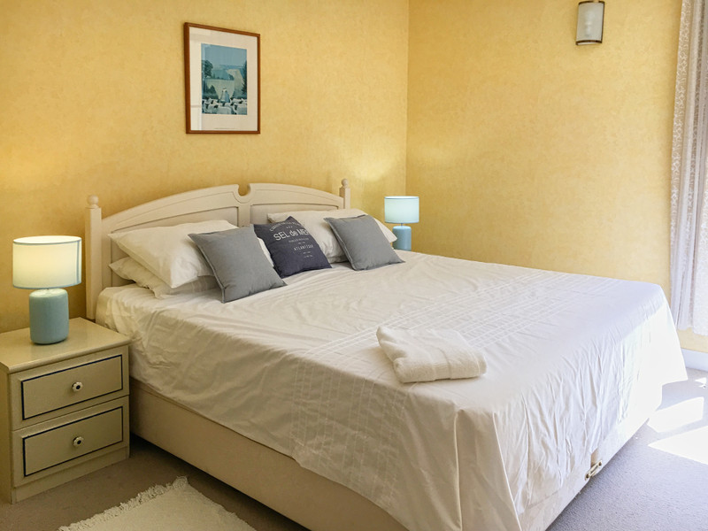
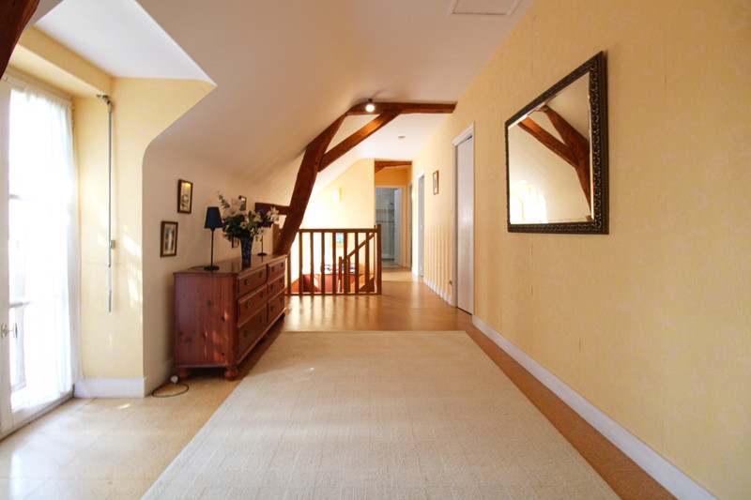
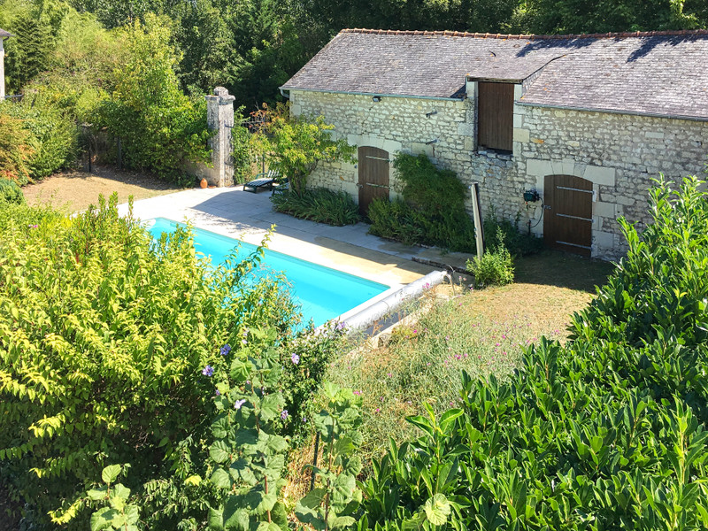
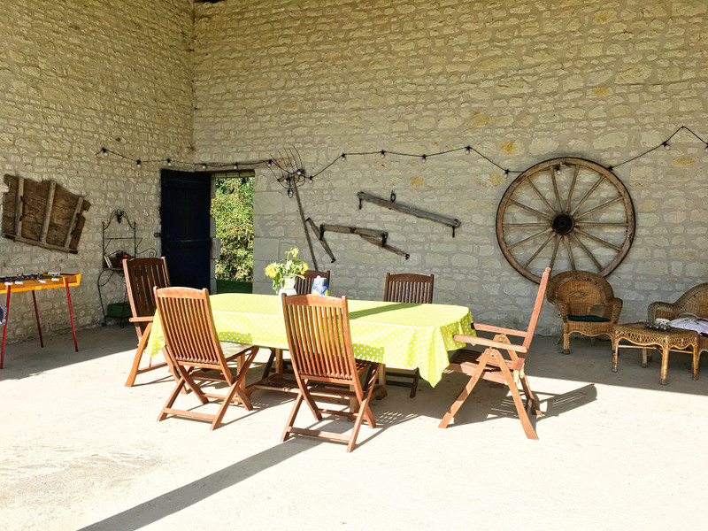










Ground Floor:
Triple aspect, the kitchen (24m²) is entered by a door from the side but also features windows front and back. The rear wall is lined with modern fitted units in wood. There is a stone fireplace and an electric radiator. From here a door opens onto the hall (3m²) with built-in storage, access to the staircase and a WC with washbasin (2.5m²). Another door leads from here into the large double living room (49m²) with windows front and back plus half-glazed double and single doors out to the garden at the front. An open fireplace is perfect for cosy evenings but 4 electric radiators also keep the room warm. At the far end of the living room a door leads into the study (10m²) with another window and glazed door out to the front garden and a door through to the master bedroom (15m²) with walk-in dressing room (4m²) and en-suite bathroom (5m²) with WC, sunken bath with overhead shower, double washbasin and heated towel rail. This room also has its own glazed door leading to the garden at the side of the house.
First floor:
At the top of the stairs a spacious landing (16m²) with exposed beams runs along the front of the house and features 2 windows with wooden safety railings. To the left is a WC (1.5m²) and beyond that a bathroom (6m²) with shower, WC and washbasin. 5 bedrooms run along the back of the house, all featuring rooflights and electric radiators, the first four with built-in wardrobes and 2 with washbasins (12m², 9m², 10m², 14m² and 19m²). The last bedroom on this floor is accessed via a small room off the end of the landing (5m²) currently used for extra storage.
Outside:
The property is set back from the road and forms a “U” with its outbuildings, surrounding a large central courtyard, one part of which is separated from the rest by established hedges to form a lovely private area for the swimming pool and its pool house (another pretty stone building covered in roses). To the left of the main house a covered section joins the house to the main bulk of the outbuildings – a long barn separated into various areas, the largest of which measures 93m² at ground level though it is open above the other sections for far longer. The courtyard is partly gravelled and partly laid to lawn, with various trees and shrubs. Beyond this courtyard is an adjoining but separate garden to the right (also accessible from the ground floor master bedroom) and the garden continues in a broad strip around the entire property to the rear and the left-hand side.
*All measurements are approximate
**Double-glazed windows throughout
------
Information about risks to which this property is exposed is available on the Géorisques website : https://www.georisques.gouv.fr
Hi,
I'm Tamsin,
your local contact for this Property
Tamsin LEWRY
Any questions
about this house





AGENT'S HIGHLIGHTS
LOCATION










* m² for information only
DPE in progress.
DPE in progress.
AGENT'S HIGHLIGHTS
LOCATION
DPE in progress.