Energy Efficiency Ratings (DPE+GES)
Energy Efficiency Rating (DPE)
CO2 Emissions (GES)
7 rooms - 2 Beds - 2 Baths | Floor 160m² | Ext. 4,962m²
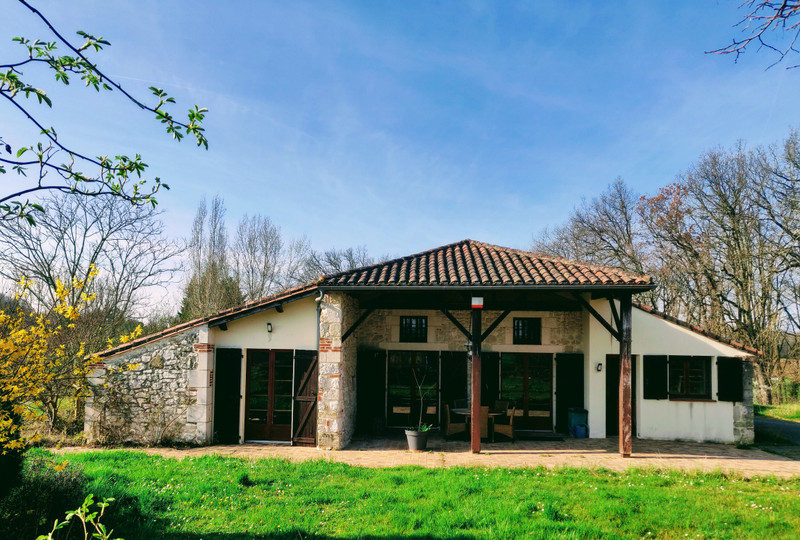
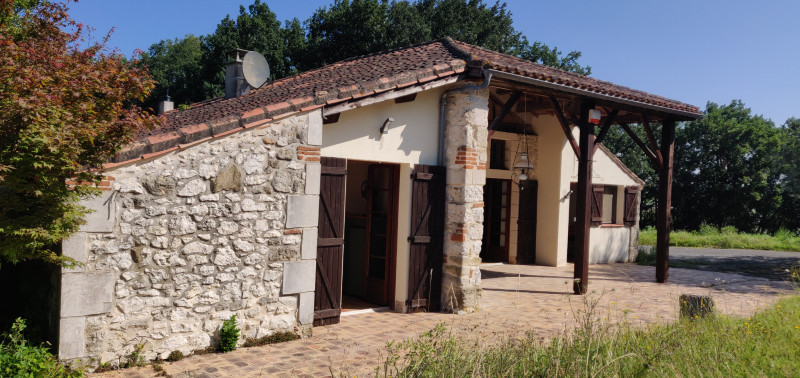
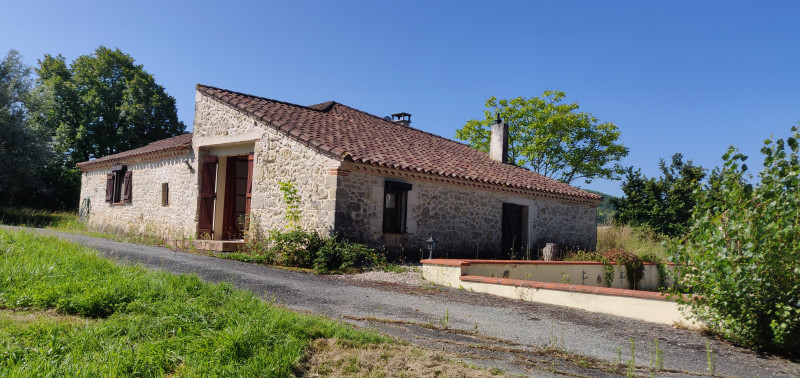
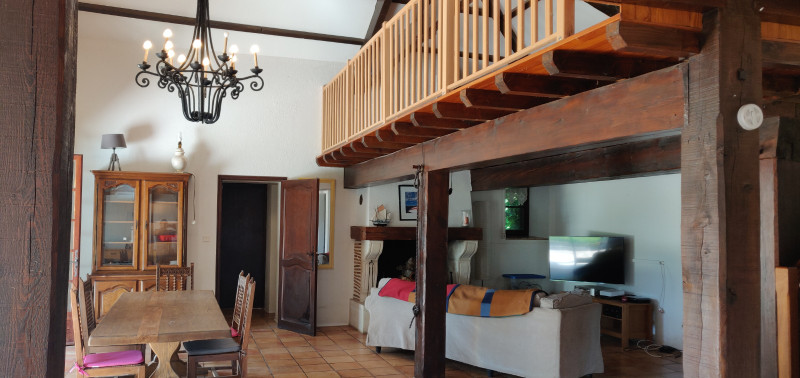
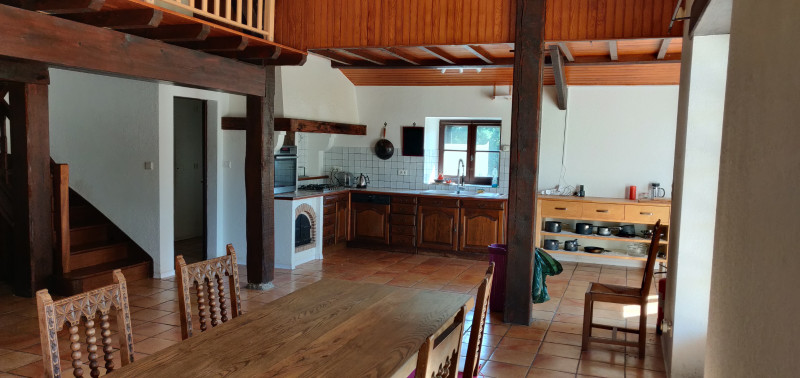
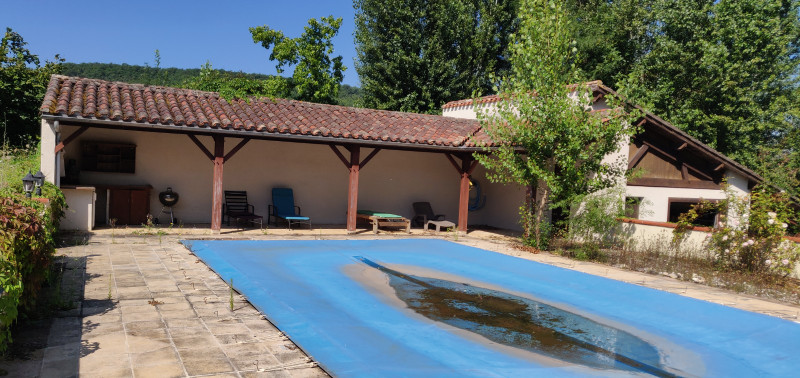
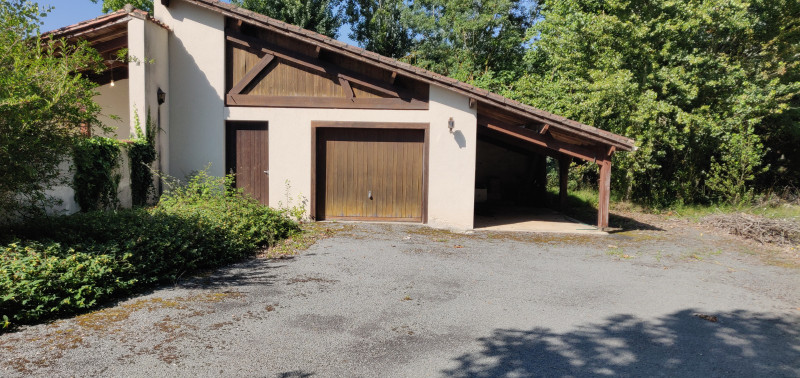
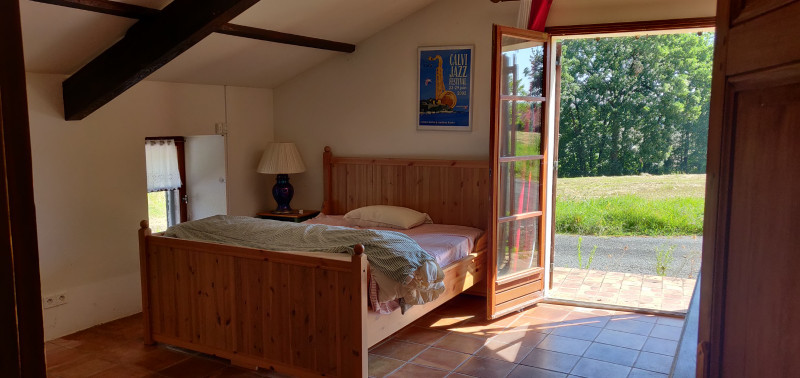
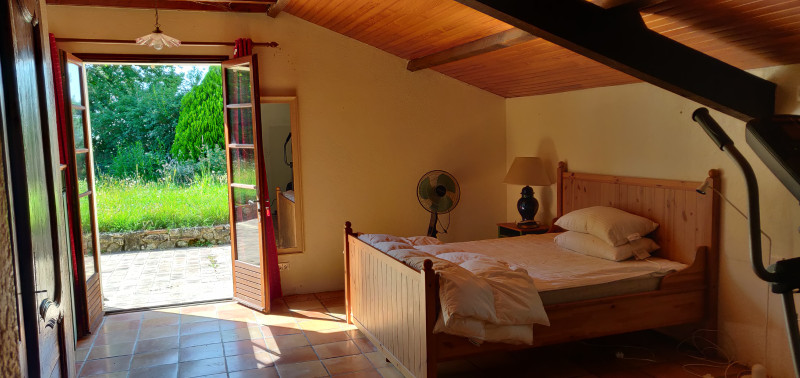
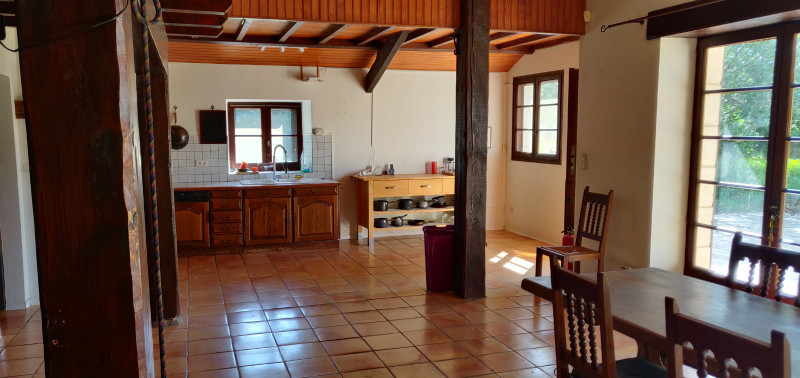










MAIN HOME
A covered terrace on the south facing entrance side of the house leads in to the main living area, with the large 10 m x 5 m swimming pool privately situated behind the home.
Kitchen (18.6 m2) fully fitted with attached pantry/larder (6 m2) and open to the
Living room (44.4 m2) cathedral ceiling and french doors open to front terrace
An open mezzanine floor space (21 m2) above living room
Bedroom 1 (29 m2) with double oak built-in wardrobe and ensuite shower room and WC (3 m2)
Guest bathroom and shower and WC (3.4 m2)
Bedroom 2 (19 m2) with built in double oak wardrobe with shower room and WC ensuite (3.8 m2)
Utility laundry room (11.5 m2)
Covered terrace / veranda in front of house (21.5 m2)
Covered terrace / veranda by pool (31 m2)
Large garage with workshop (41 m2)
EXTRA
Swimming pool 10 m x 5 m with with separate pool pump house (10 m2)
Eay to manage garden area with attractive wooded area north of the garage.
A recently fitted Veissmann boiler (29/05/2017) with 10 year guarantee and underfloor heating system
Fumel 12 km
Villeneuve sur Lot 17 km
Monflanquin 15 km
Agen (SNCF TGV) 45 km
Bergerac Airport 58 km
Toulouse Airport 132 km
Bordeaux Airport 169 km
------
Information about risks to which this property is exposed is available on the Géorisques website : https://www.georisques.gouv.fr





AGENT'S HIGHLIGHTS










* m² for information only
AGENT'S HIGHLIGHTS