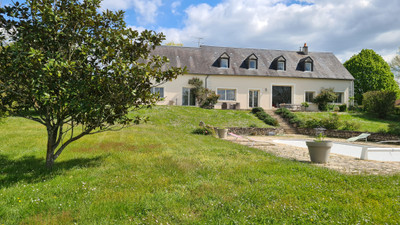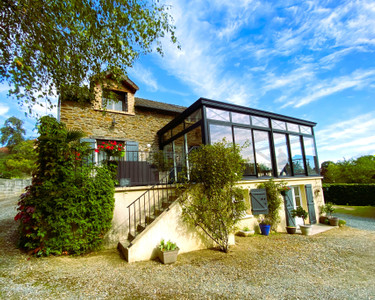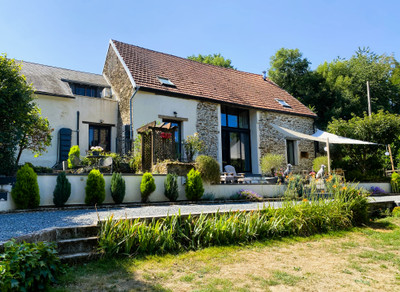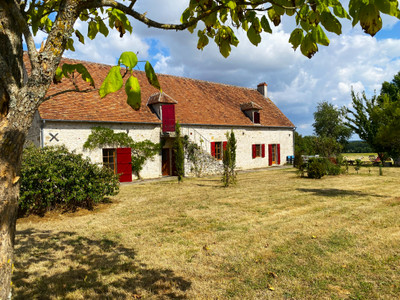8 rooms
- 5 Beds
- 4 Baths
| Floor 226m²
| Ext 3,496m²
€285,690
(HAI) - £248,236**
8 rooms
- 5 Beds
- 4 Baths
| Floor 226m²
| Ext 3,496m²
€285,690
(HAI) - £248,236**

Ref. : 108449MKE18
|
EXCLUSIVE
Beautifully presented renovated family home and detached gîte. Large garden with pool and private parking.
Set in an idyllic countryside location, perfect for exploring the area, yet close to the village of Saint Saturnin with some amenities, and easy access to the towns of Chateaumeillant, La Châtre and Boussac with all amenities. This property has been renovated to a very high standard.
Totally insulated, double glazed, and with a conforming septic tank, this property is ready to move into, and includes a fully-furnished, top-up income gîte.
The main house offers large, bright and spacious main rooms, with original characteristics, wooden flooring, beams and original fireplace.
It comprises :
- A large entrance hall with a staircase to the mezzanine and 1st Floor
- A downstairs double bedroom/study, pantry and a shower room with WC.
- A large, open-plan living space with fitted kitchen, dining area and comfortable, family-sized lounge area around the stone fireplace and wood burner and bread oven.
Upstairs off the mezzanine, a large master bedroom, with fitted wardrobes and ensuite bathroom, storage and WC. A further two double bedrooms and a bathroom with over bath shower and WC.
Wood burner in the main room. Other rooms have electric heating.
The second house, prepared for use as a gîte (which could sleep 4/5), comprises :
- An open plan main room with fitted kitchen area, dining area and comfy lounge area with feature fireplace and wood burner.
- Second pantry/overspill kitchen and downstairs WC.
Upstairs, a large bedroom suite which could sleep a couple and two/three small children easily with an ensuite shower room with WC.
Outside, each house has private parking, and entertaining areas, access to the garden, and swimming pool, which is part underground, heated and surrounded by decking, fenced and alarmed.
There is also a further building currently used as an outside kitchen/covered dining space and further sheds for storage.
The beautiful gardens, complete with mature shrubs and vegetable plot are fully enclosed.
A very beautiful property, combining French country-house features, with comfortable, contemporary living. Would suit clients who require a renovated property, ready to move into and with potential top up income.
More info and photos upon request.
------
Information about risks to which this property is exposed is available on the Géorisques website : https://www.georisques.gouv.fr
[Read the complete description]














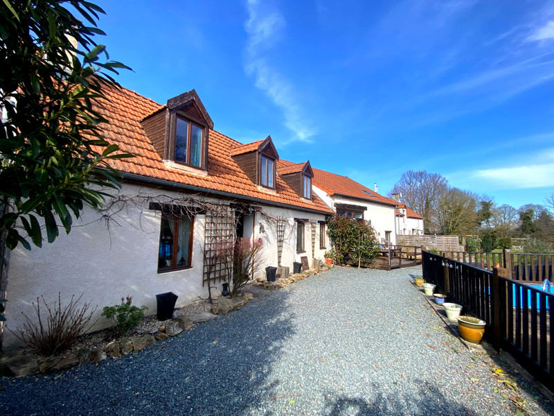
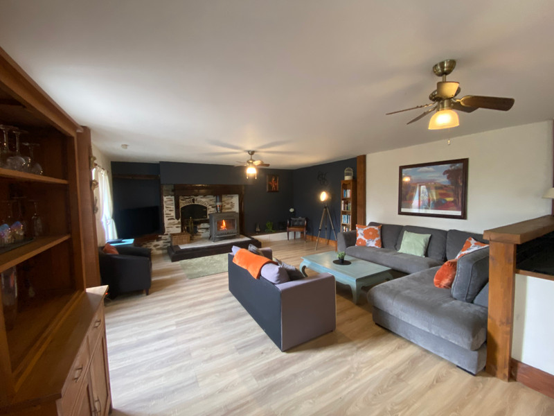
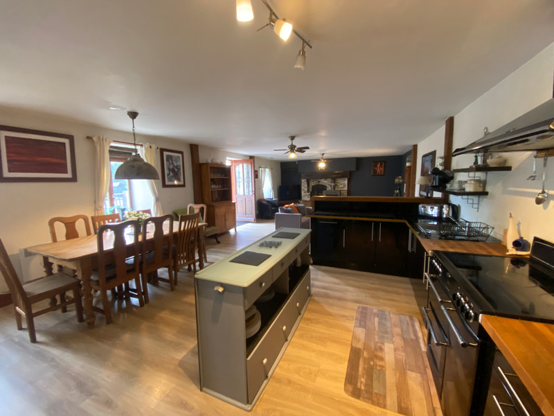
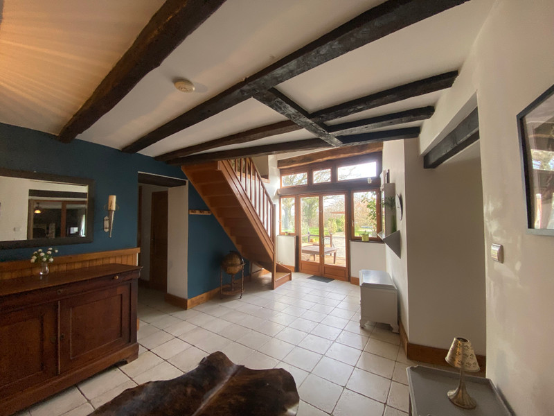
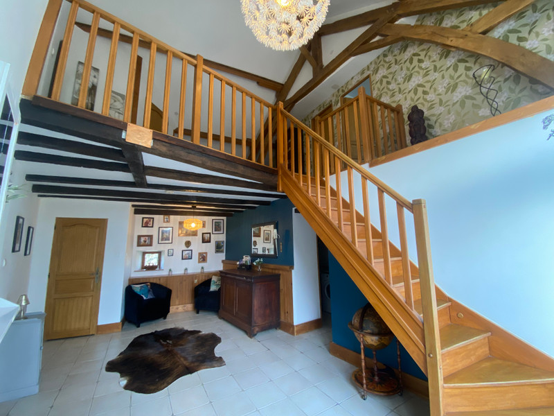
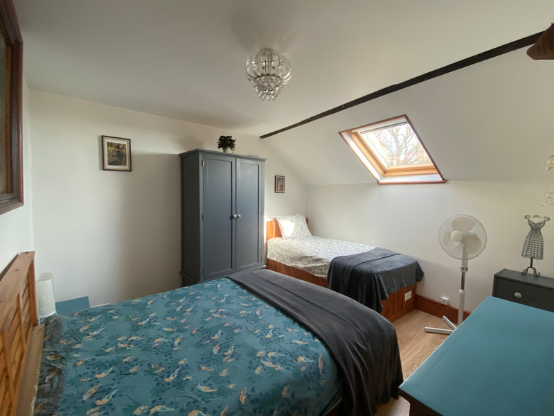
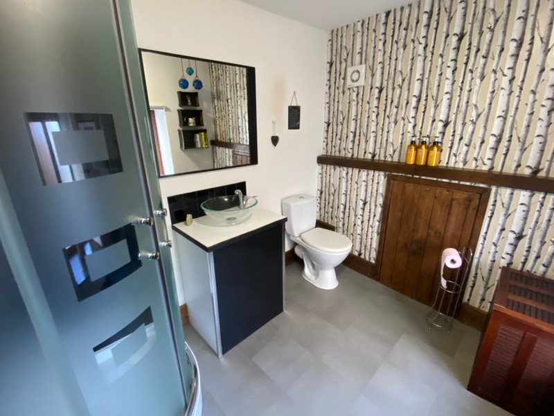
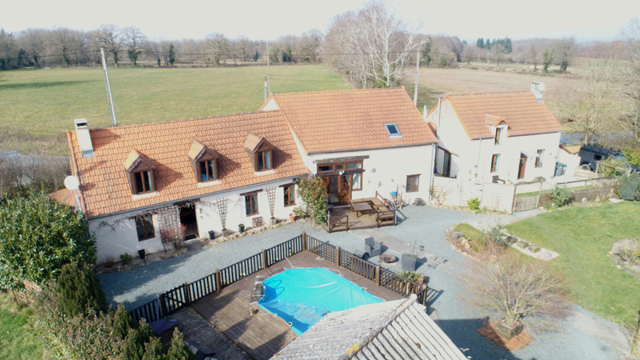
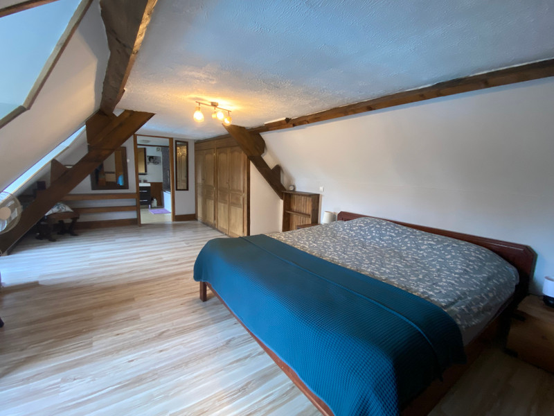
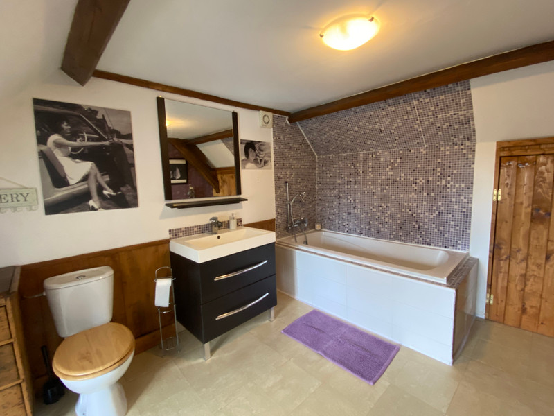
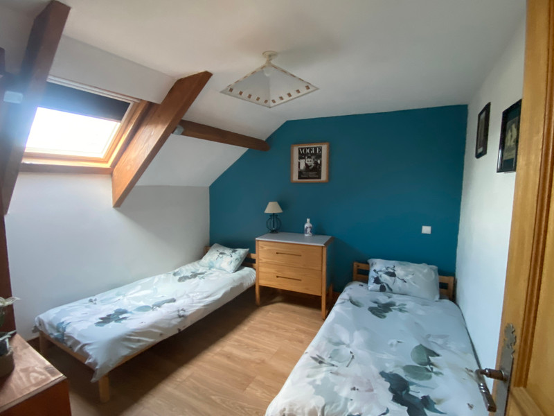
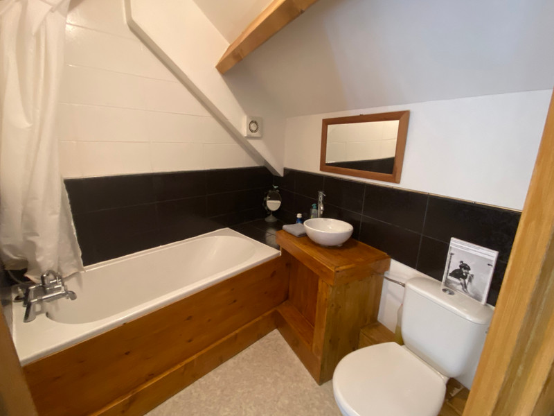
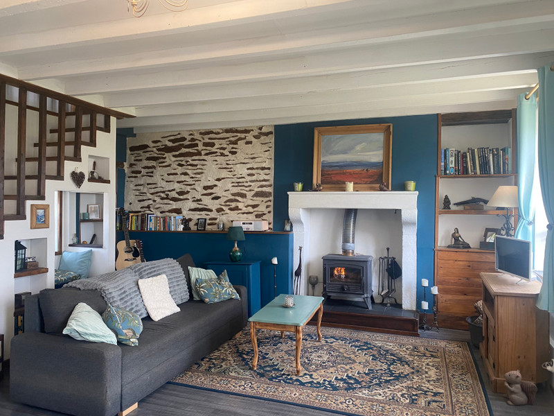
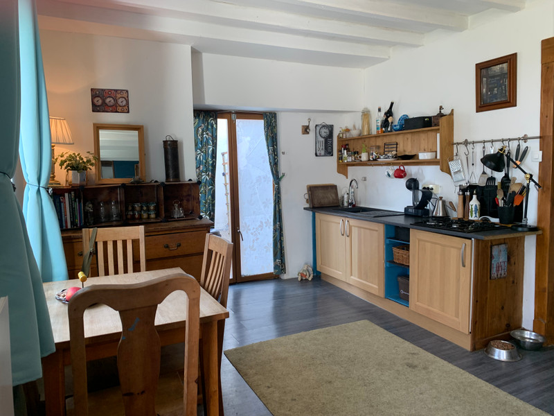
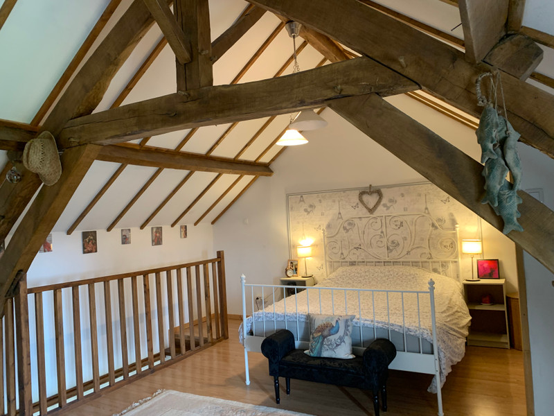















 Ref. : 108449MKE18
|
Ref. : 108449MKE18
| 

















