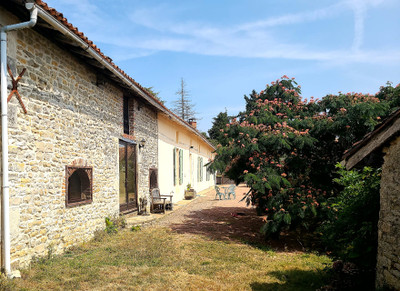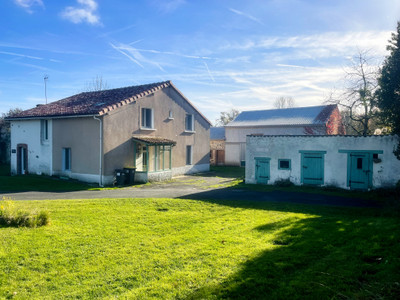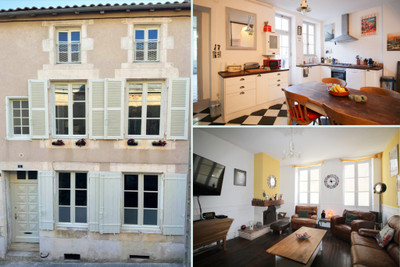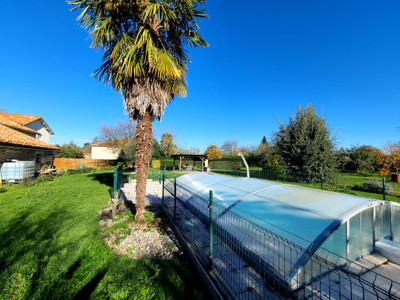10 rooms
- 4 Beds
- 2 Baths
| Floor 173m²
| Ext 1,471m²
€199,000
(HAI) - £175,180**
10 rooms
- 4 Beds
- 2 Baths
| Floor 173m²
| Ext 1,471m²
€199,000
(HAI) - £175,180**

Ref. : A41308DD86
|
NEW
|
EXCLUSIVE
Exquisite and spacious renovated 4-bed country home in a peaceful hamlet just minutes from a vibrant village
Nestled in a beautifully tranquil rural setting, this elegantly presented detached home offers exceptional living space. A welcoming main kitchen and a delightful summer kitchen, complemented by a bright & light sitting room, an inviting dining room, and a shower room with additional WC. On the first floor are four charming bedrooms, including an en-suite shower room. The mature gardens create a wonderfully private outdoor sanctuary, enhanced by an excellent range of outbuildings: a characterful, fully operational bread oven, generous workshop areas, and garaging.
Despite its peaceful ambiance, the property is ideally placed. The vibrant village of Usson-du-Poitou is a pleasant 10-minute cycle away, with the historic market town of Gençay (18.5 km) and the popular riverside town of Civray (25 km) both within easy reach.
The property is only 46km from Poitiers airport and 76 km from Limoges. For those arriving by car, the western Channel ports are 400-450km away with Calais at 635 km
The front door opens into a fully equipped eat-in kitchen (approx. 29 m²), featuring a wood-burning stove set in the original Poitevin fireplace—an inviting focal point that creates a wonderfully cosy atmosphere during the winter months. To one side of the kitchen is the dining room (approx. 20 m²), which could easily provide a fifth bedroom offering valuable flexibility for those requiring a ground-floor bedroom.
On the opposite side of the kitchen, glazed doors lead through to the comfortable sitting room (approx. 36 m²), which benefits from French windows to both the front and rear of the house. This dual aspect fills the room with natural light and provides easy access to the outdoor spaces. There is a further wood-burning stove here for your cosy winter evenings.
Behind the kitchen, a semi-glazed door opens into the summer kitchen (approx. 12 m²), offering a second fully equipped kitchen/utility area with additional storage for appliances. Nearby is a separate WC (approx. 1 m²) and a shower room (approx. 5 m²), fitted with a large shower, bidet, basin and WC.
The property benefits from two staircases—one from the sitting room and one from the kitchen—leading to the first floor. Here you will find four bedrooms (two of approx. 11 m², one of approx. 27 m² and one of approx. 19 m² which also houses the en-suite shower room) along with a generous landing area that also serves as a study space.
Outside, a charming rear garden provides an ideal spot for relaxing in privacy, while a second garden to the front—just across the small lane—offers a spacious lawn and ample room for a kitchen garden.
The property also includes a range of useful outbuildings, garages, garden sheds and a characterful bread oven, as well as an external cellar perfect for wine storage.
Further photographs are available on request.
------
Information about risks to which this property is exposed is available on the Géorisques website : https://www.georisques.gouv.fr
[Read the complete description]














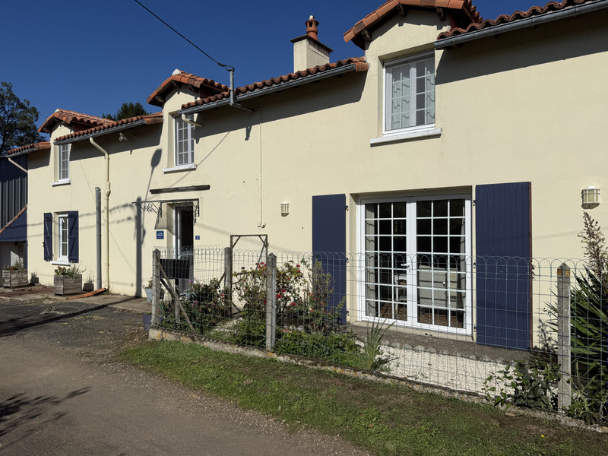
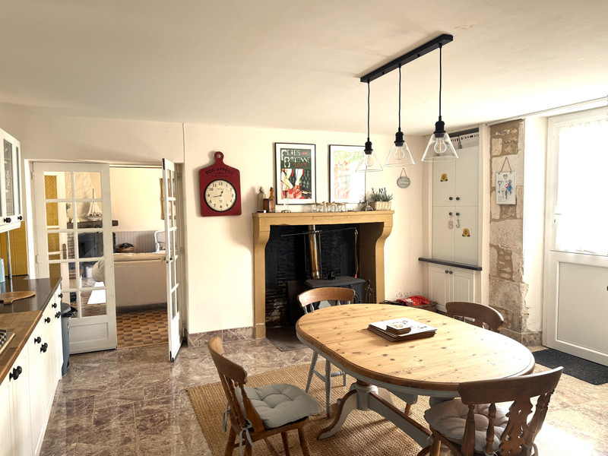
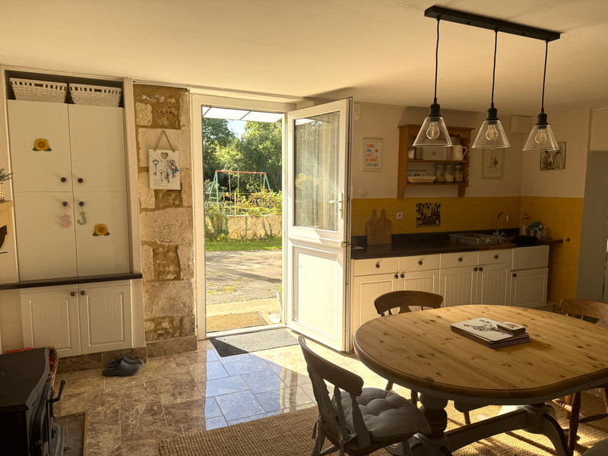
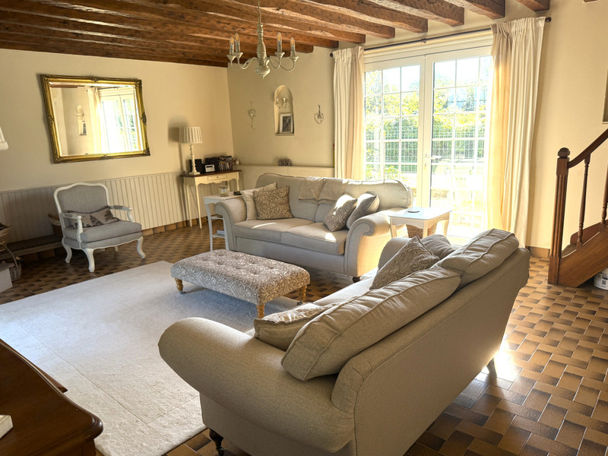
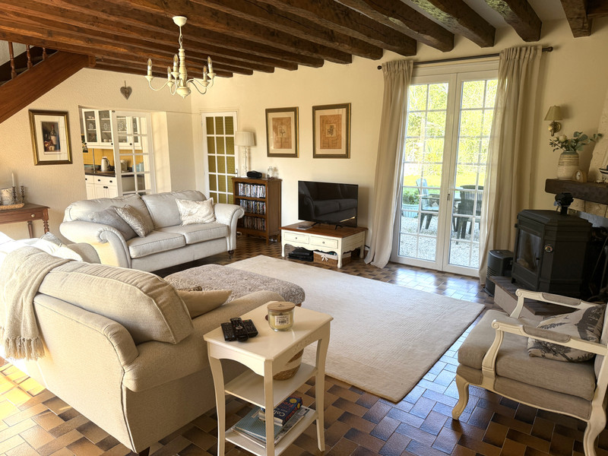
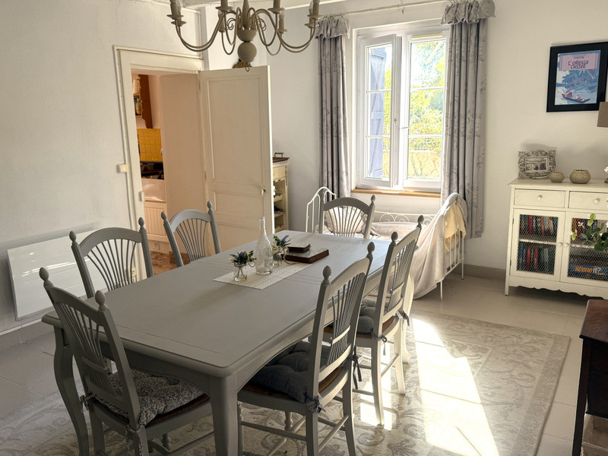
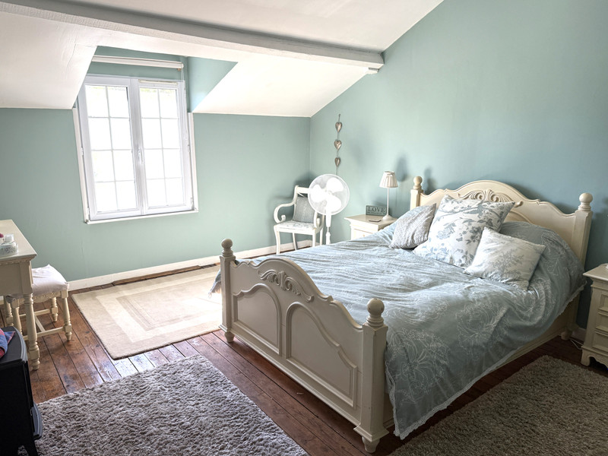
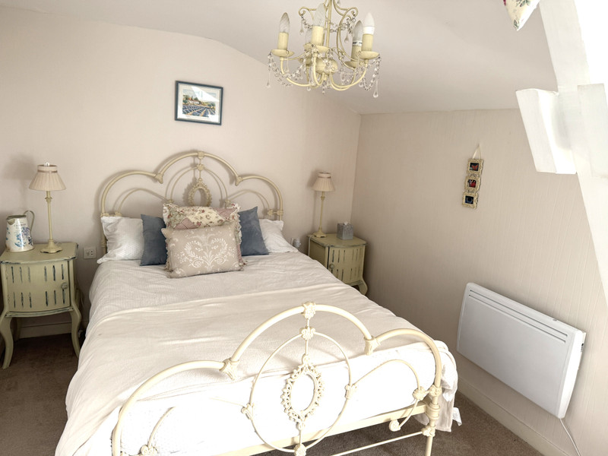
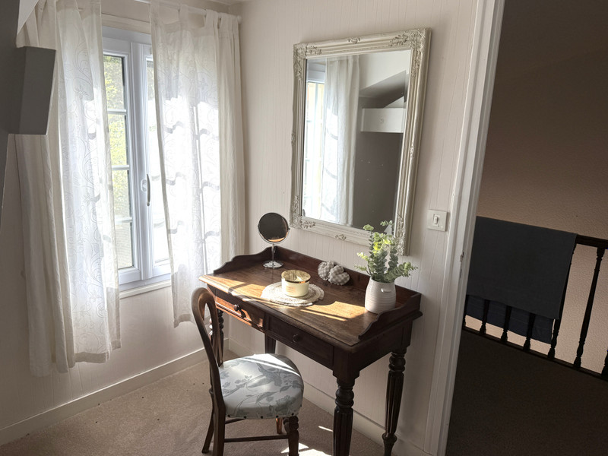
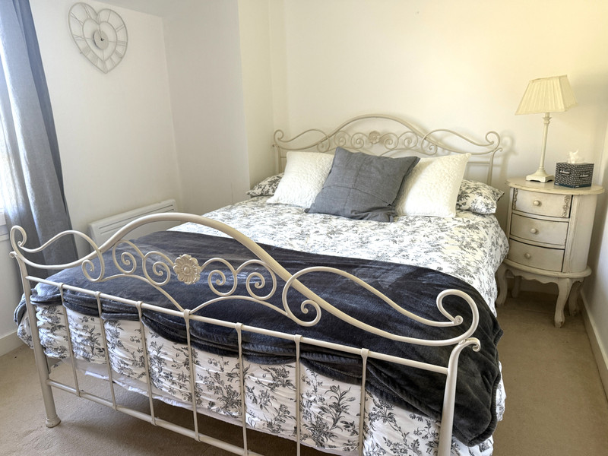
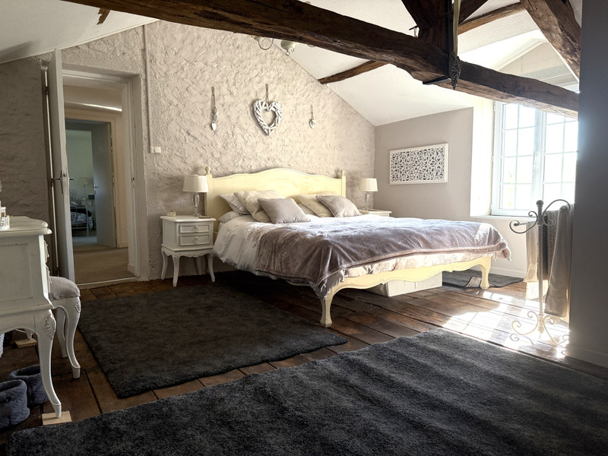
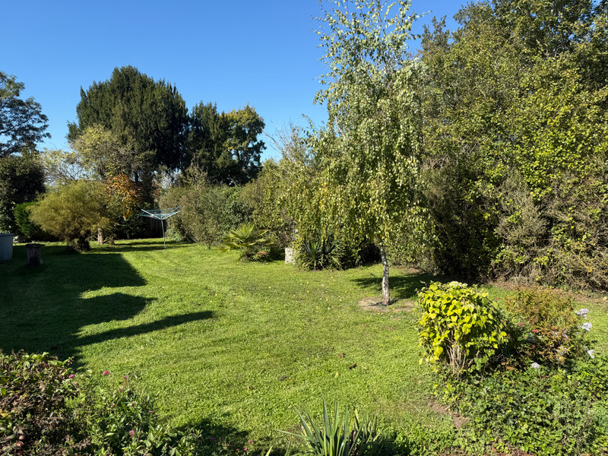
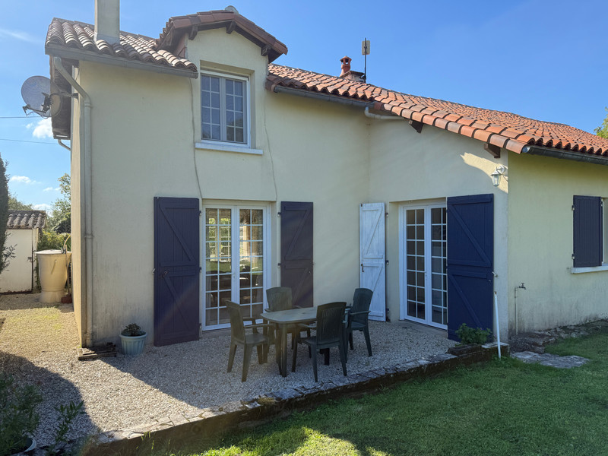













 Ref. : A41308DD86
|
Ref. : A41308DD86
| 















