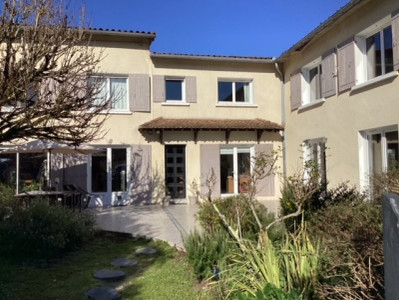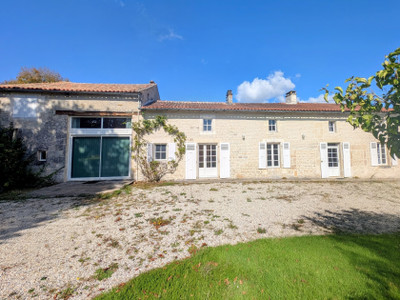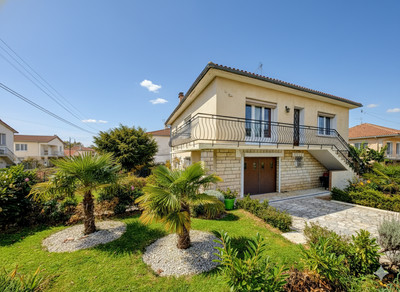5 rooms
- 4 Beds
- 2 Baths
| Floor 152m²
| Ext 4,608m²
€246,100
(HAI) - £216,937**
5 rooms
- 4 Beds
- 2 Baths
| Floor 152m²
| Ext 4,608m²
€246,100
(HAI) - £216,937**
Charming riverside home on the site of a former watermill, 4 beds, outbuildings – Alloue
The property is situated in the charming village of Alloue, which offers essential amenities including a bar, grocery shop, school, and a post office/library. Daily convenience is close at hand, with Champagne-Mouton (8 minutes) providing a Carrefour supermarket and further services. The vibrant market town of Confolens is just 10 minutes away, offering shops, restaurants, healthcare and leisure activities. For travel, Limoges Airport is around 45 minutes, making the location ideal for both permanent living and holiday use.
Whether you’re dreaming of a spacious family home, a riverside retreat, or a project with gîte possibilities, this unique house is ready to become something truly special.
The Main House (approx. 150 m²)
Ground Floor-
Entrance into a bright open-plan living space with fitted kitchen and dining/living area (54.8 m²), filled with natural light and enjoying a double aspect.
Family bathroom (7.91 m²) with bath, basin and bidet.
Separate WC (1.7 m²).
Large utility/boiler room (14.8 m²) with external access.
First Floor
Accessed by an elegant marble staircase:
Spacious landing (9.32 m²) ideal for an office or reading nook.
Four bedrooms (10.34 m², 11.78 m², 11.9 m² & 10 m²) – three with direct access onto a beautiful balcony overlooking the river.
Bathroom with shower, bath and basin (6.87 m²).
Separate WC (1.9 m²).
Landing also opens onto the full-length balcony with tranquil views.
Second Floor-
Large convertible attic offering exciting potential for additional living space.
Outbuildings & Exterior-
Large attached workshop/garage (166 m²): formerly part of the mill, now with a new roof and concrete floor – perfect for vehicles, projects or further development.
Separate stone building, ideal for a gîte conversion-
Ground floor rooms (38.7 m², 29.7 m², 34.5 m²)
First-floor room (38.3 m²) leading onto a covered balcony.
Front terrace for outdoor dining.
Rear courtyard
Extensive gardens with fruit trees (peach, olive, apple, cherry).
Pond and private island overlooking the dam.
Over 100 metres of direct river frontage – a dream setting for nature lovers and fishing enthusiasts.
Plenty of private parking.
Heating: Oil central heating
Drainage: Mains drainage
Can be sold furnished.
------
Information about risks to which this property is exposed is available on the Géorisques website : https://www.georisques.gouv.fr
[Read the complete description]














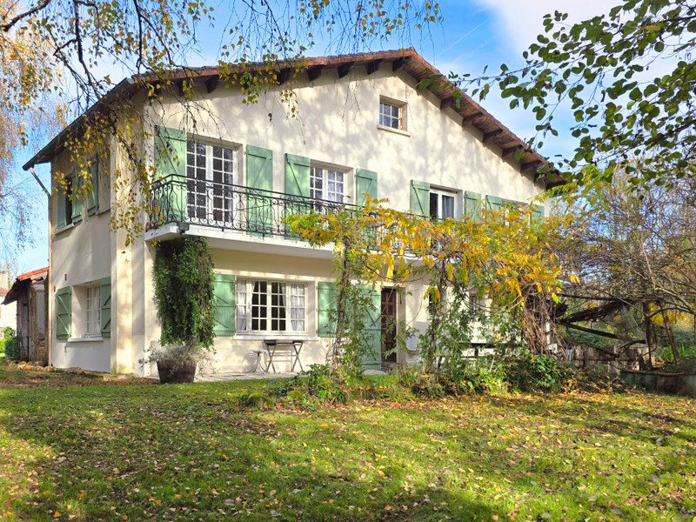
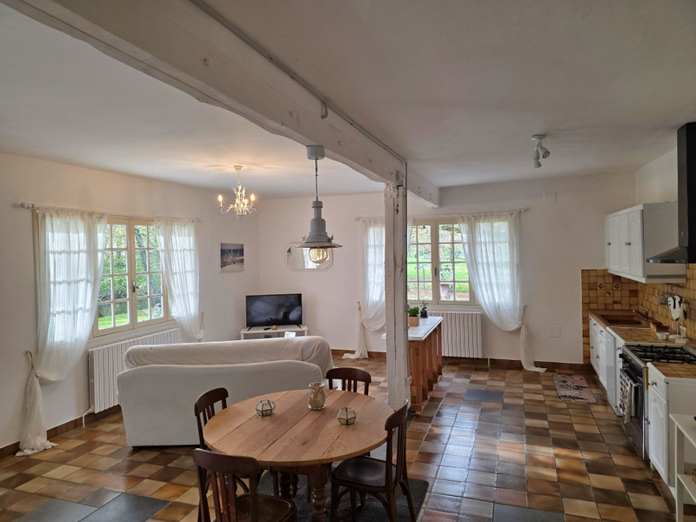
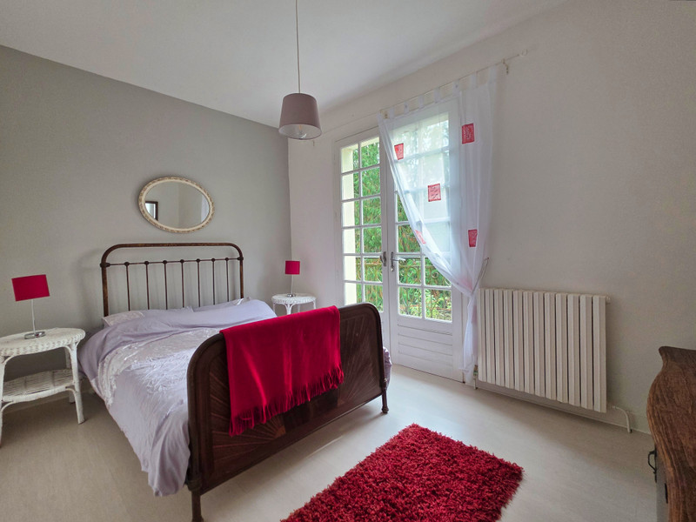
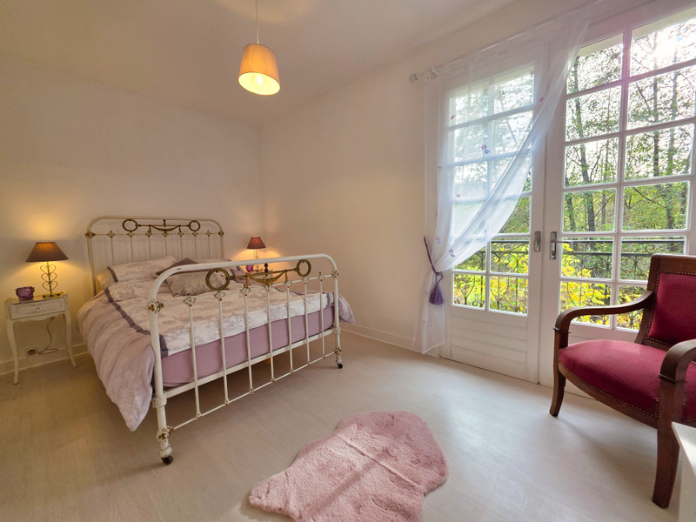
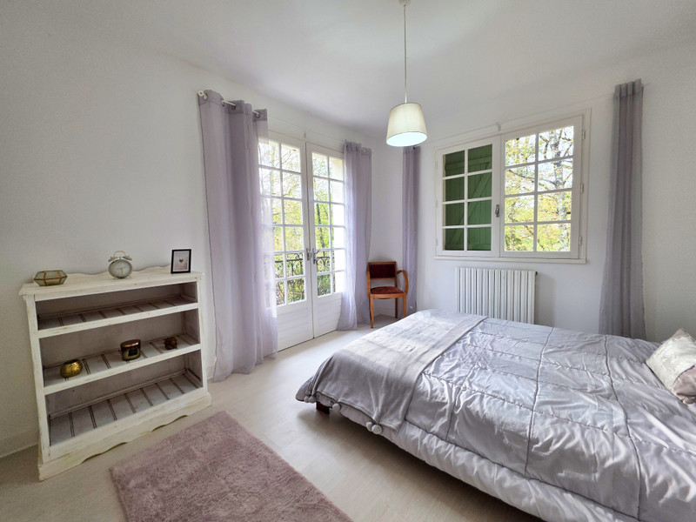
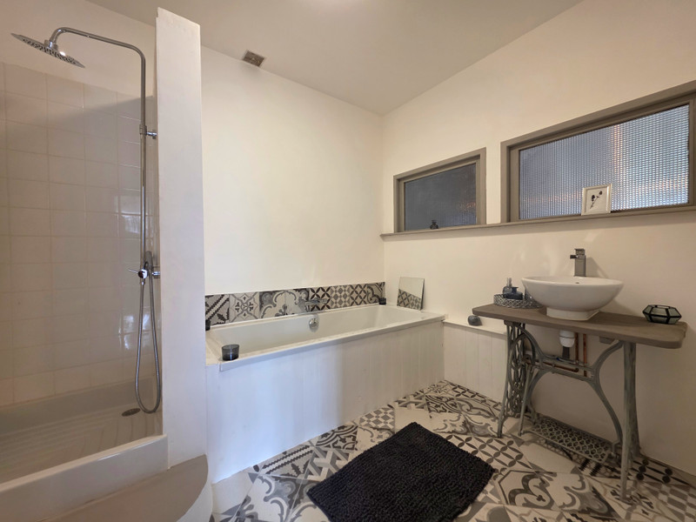
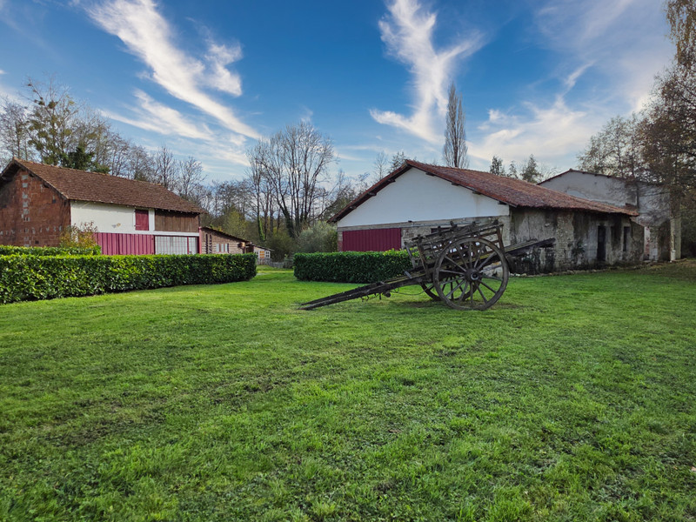
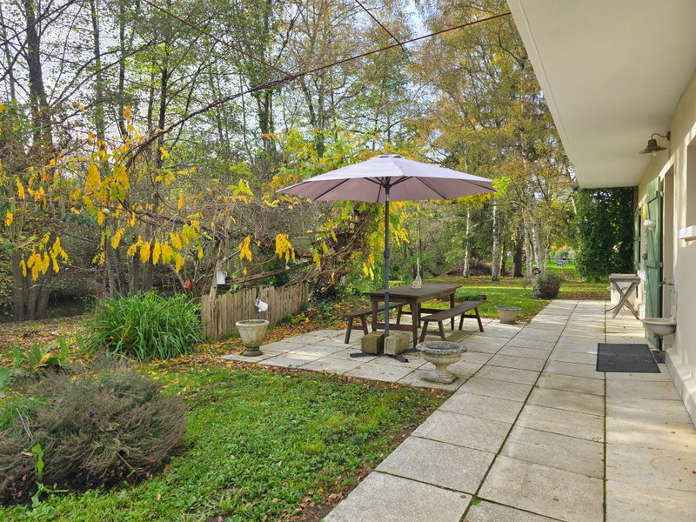
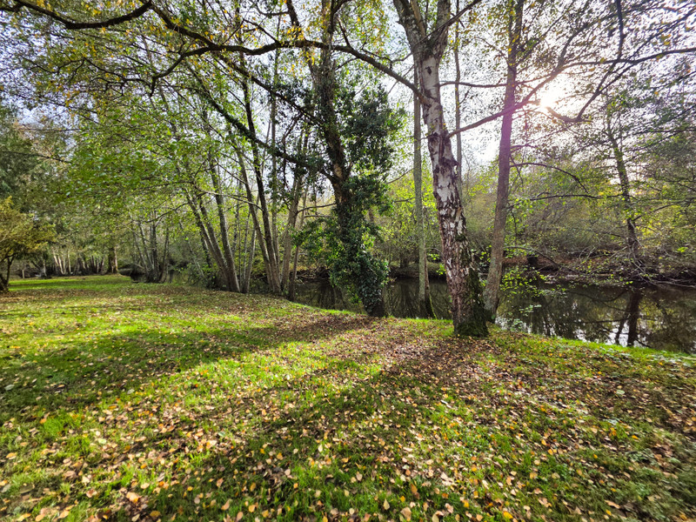
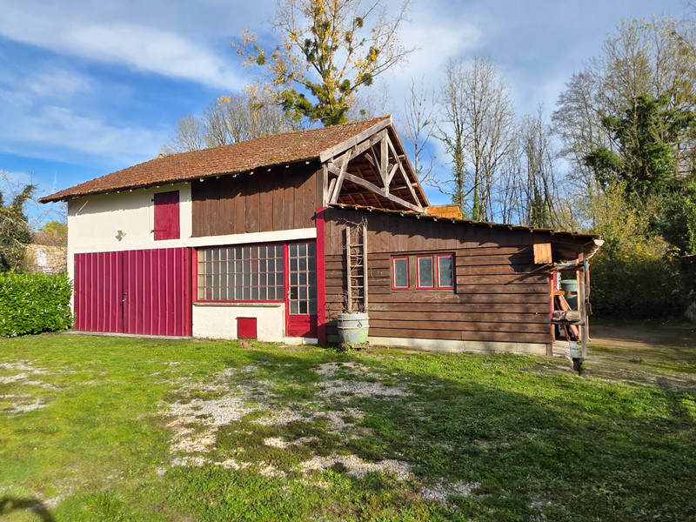























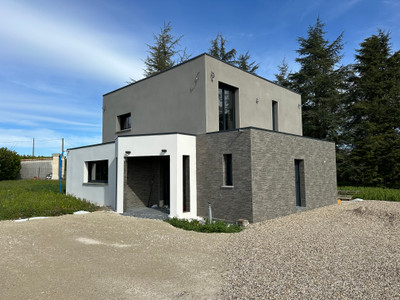
 Ref. : A35643JT16
|
Ref. : A35643JT16
| 