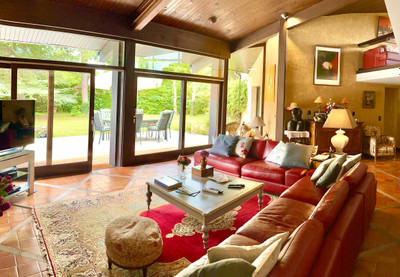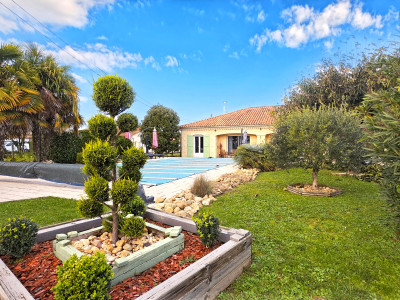- 3 Beds
- 2 Baths
| Floor 171m²
| Ext 1,655m²
€299,000
(HAI) - £262,014**
- 3 Beds
- 2 Baths
| Floor 171m²
| Ext 1,655m²
€299,000
(HAI) - £262,014**
Spacious 3 bedroom single-storey home with pool in a peaceful setting, just moments from village amenities.
This spacious single-storey home sits just outside the friendly village of Le Fleix in a peaceful setting close to all amenities. The light-filled interior includes an impressive open-plan living area, a fully fitted kitchen, office, sunroom, cellier and a large utility space with conversion potential, plus a garage and boiler room. The bedroom wing offers three comfortable rooms, generous storage, a family bathroom and separate WC. Outside, the 10×6 m saltwater pool is surrounded by a relaxing garden with fruit trees, open views and a useful garden shed.
Located just outside the welcoming village of Le Fleix, this spacious bungalow enjoys a peaceful setting while remaining close to everything you need. The beautiful town of Bergerac and its airport are only around 25 minutes away, Bordeaux just over an hour, and the vibrant riverside town of Sainte-Foy-la-Grande is less than 10 minutes’ drive, home to its renowned Saturday market. Le Fleix itself sits along the Dordogne river and offers a friendly community—both local and international—along with a school, pharmacy, doctor, convenience store and tabac.
Filled with natural light, the property is approached through electric gates with parking for approximately two to three cars. The entrance hall sets the tone, opening into an impressive open-plan living space of roughly 65 m² that combines the lounge, dining area and kitchen, creating a warm and sociable heart to the home. This area also benefits from a fireplace with insert for cosy winter evenings, and reversible air conditioning, an excellent asset during the Dordogne’s warm summer months.
Just off the fully fitted kitchen, a practical office space of about 7.5 m² provides a dedicated workspace with ample storage. Several further rooms lead from this area, including a bright sunroom/dining space of around 7 m² that opens onto the terrace. A useful cellier of approximately 10 m² with garden access leads into a substantial room of roughly 23 m², offering exciting potential—whether for an additional lounge, extra bedroom or creative studio. This part of the home also includes a boiler room and a generous garage measuring about 22 m².
The main hallway upon entry has generous wall-to-ceiling storage, leading into the open-plan living space. A second hallway with further storage leads to three comfortable bedrooms: one of approximately 14 m² with its own shower and sink, another of around 15.5 m² with built-in storage, and a third of roughly 12.5 m² with fitted wardrobes. A separate WC with handbasin (approx. 1.5 m²), a family bathroom with WC, and a walk-in wardrobe of around 2.5 m² complete the interior. With its wide corridors and the living, kitchen, study, bathroom and bedrooms all arranged on one level, the property would make an ideal home for anyone with reduced mobility.
Outside, the garden is a real highlight. A wooden terrace running the full width of the house provides excellent space for outdoor dining and entertaining, and leads directly to the 10 × 6 metre saltwater swimming pool, which benefits from a new liner (2023), updated electrics (2025), and a pool alarm for added security. A pergola offers welcome shade on sunny days. There is also a good-sized garden shed suitable for storing a ride-on mower and garden equipment, which incorporates a protected wood storage area. The garden includes apple, fig, pear and plum trees, and the views stretch across an open field towards woodland in the distance, creating a peaceful and picturesque backdrop.
------
Information about risks to which this property is exposed is available on the Géorisques website : https://www.georisques.gouv.fr
[Read the complete description]














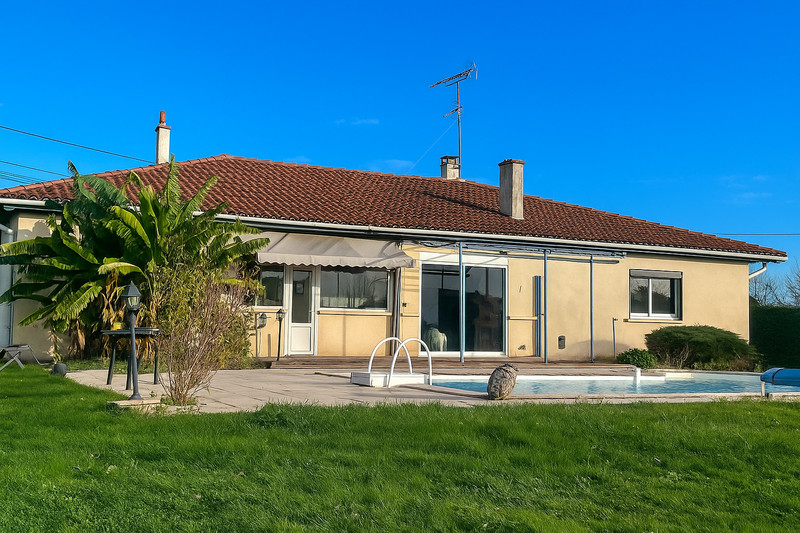



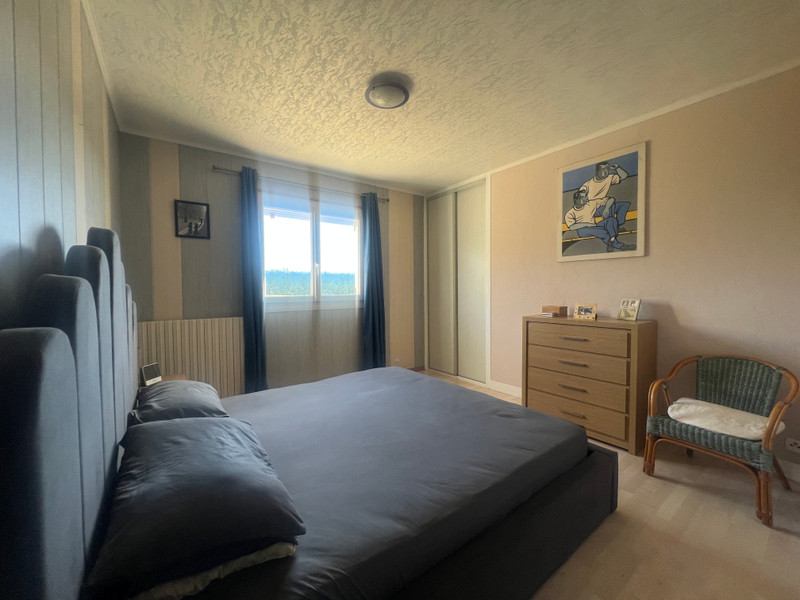

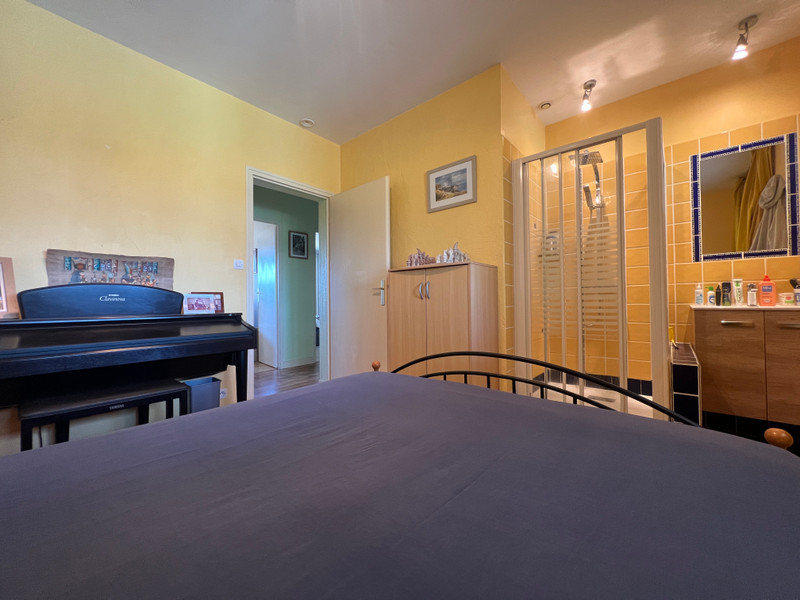
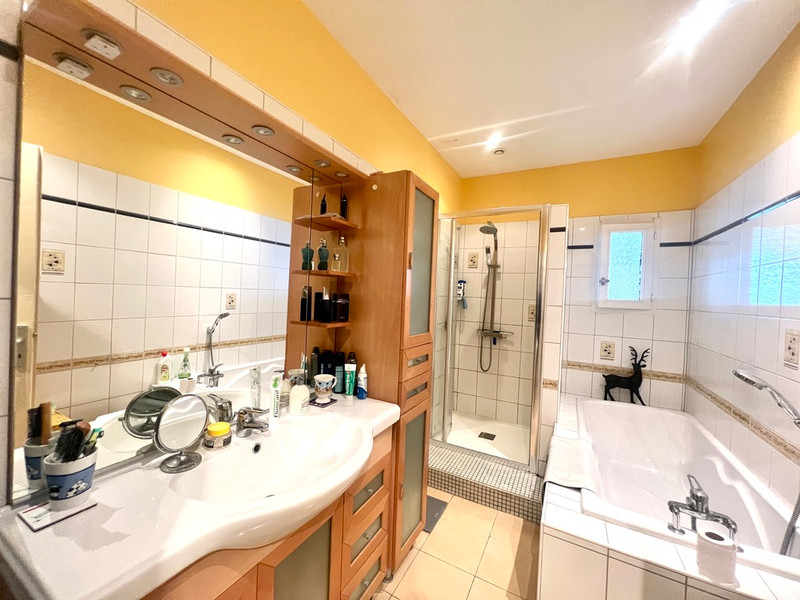
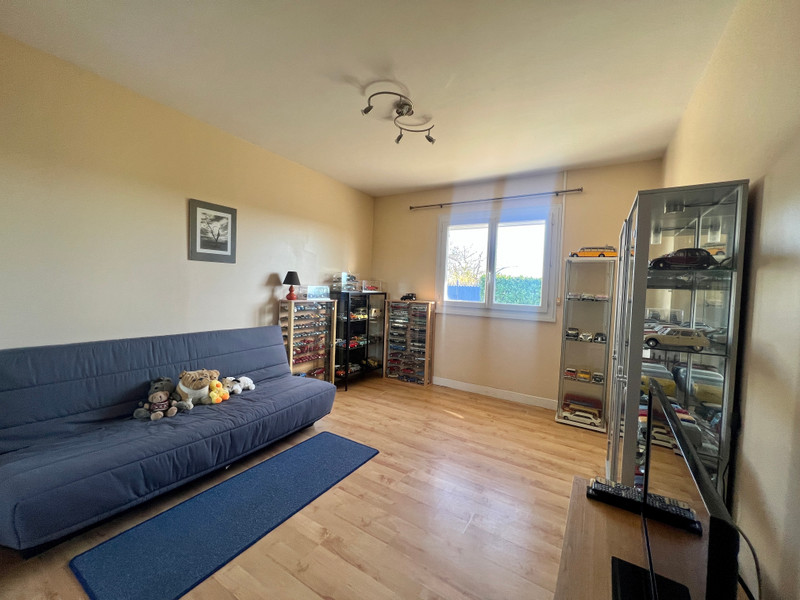
























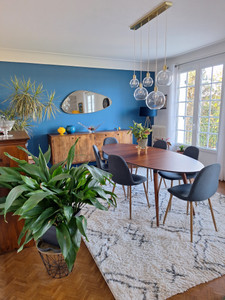

 Ref. : A43044JMI24
|
Ref. : A43044JMI24
| 