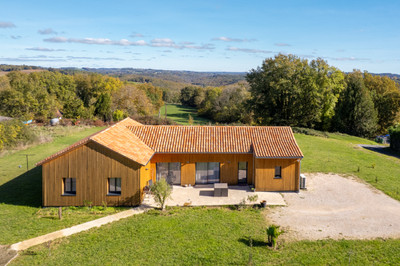8 rooms
- 3 Beds
- 2 Baths
| Floor 200m²
€339,900
- £299,350**
8 rooms
- 3 Beds
- 2 Baths
| Floor 200m²
Elegant and characterful property with exposed stone in Montignac-Lascaux,
Périgord Noir.
In the heart of Montignac-Lascaux, in Périgord Noir, this property combines historic charm with modern comfort, just steps from all amenities (restaurants, shops, bakeries, post office, market…).
Dating from several periods, it subtly blends Renaissance style with medieval character, featuring a remarkable stone staircase and rare spacious volumes.
The large and magnificent living-dining room of 77 m², with over 3 m high ceilings, evokes the atmosphere of grand châteaux.
The warm, fully equipped kitchen of 20 m² completes this living space.
On the sleeping side, three lovely bedrooms, including a suite with a private bathroom, offer comfort and relaxation.
A cozy small lounge, a large convertible basement, a laundry room, a private garage accessible from the street, and an outdoor courtyard complete this exceptional property in one of Dordogne’s most renowned villages.
Recent roof, insulation, electrical system, and boiler. Connected to the mains sewer
Located in the heart of the charming town of Montignac-Lascaux, this house perfectly combines authenticity, history, and contemporary comfort.
Just steps away from restaurants, cafés, shops, bakeries, boutiques, and essential services, it offers a truly walkable lifestyle in one of Dordogne’s most visited and admired villages.
The stone staircase, the centerpiece of the house, reflects its historic past, while other architectural features evoke a medieval style.
Exposed stone walls, massive beams, and generous volumes create a warm and noble atmosphere typical of beautiful Périgord homes.
Garden Level (street access):
A laundry room, a separate toilet, and direct access to the garag, a rare feature for a house in the town center.
The spacious garage, over 25 m², provides easy and secure parking with direct access to the house.
More than 60 m² of cellar space is available for storage or conversion.
First Floor:
Natural stone, ceiling height over 3 m, generous volumes.
The large living-dining room of 77 m² is the true heart of the house, with large windows and abundant natural light. This space is perfect for entertaining or relaxing with family.
Adjacent is a practical 20 m² kitchen.
A bathroom and a cozy 7 m² lounge complete this floor,ideal for reading, working from home, or enjoying a quiet tea.
Second Floor, Sleeping Area:
Divided into two sections, this floor features three spacious bedrooms, each with its own character.
The first bedroom, around 30 m², forms a master suite with a private bathroom. Bright, elegant, and perfectly arranged, it offers a rare space for relaxation.
The second bedroom, approximately 20 m², captivates with its character and preserved historic elements.
The third, more intimate bedroom (around 9 m²), is perfect for a home office, child’s room, or guest room.
All bedrooms include built-in wardrobes or storage closets.
At the exterior:
The house benefits from a small, discreet courtyard, perfect for morning coffee in the sun, reading a book, or enjoying a summer aperitif. This secluded space allows you to enjoy the charm of the town center in complete peace and quiet.
Technical Features & Modern Comfort :
Roof in excellent condition
Renovated insulation for improved thermal comfort
Updated electrical system to current standards
Condensing gas boiler
Connected to the main sewer system
These features ensure a move-in-ready home with no major works required, ready to welcome its new owners in the best conditions.
------
Information about risks to which this property is exposed is available on the Géorisques website : https://www.georisques.gouv.fr
[Read the complete description]














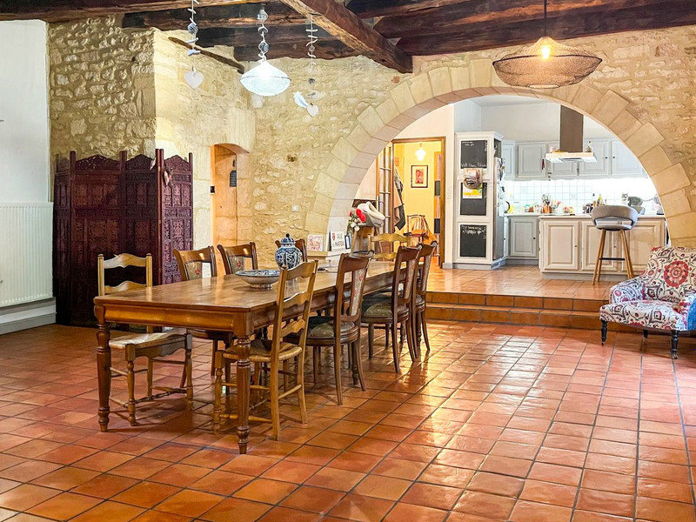
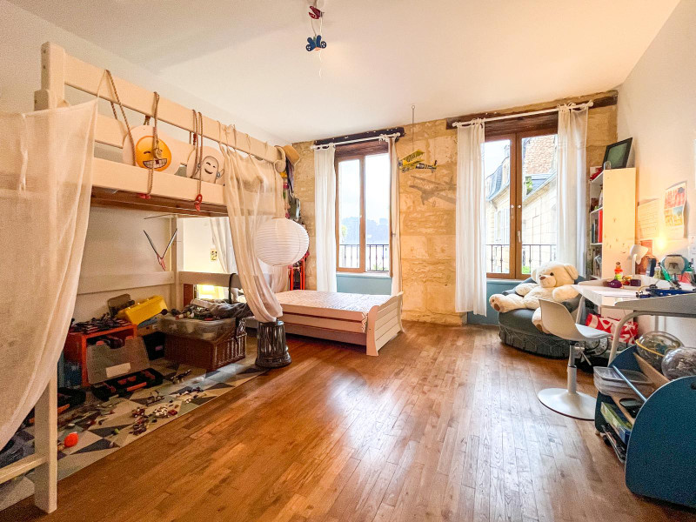
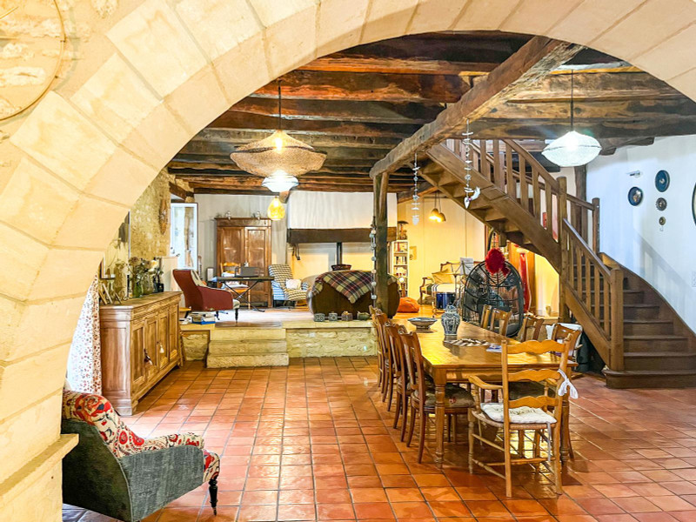
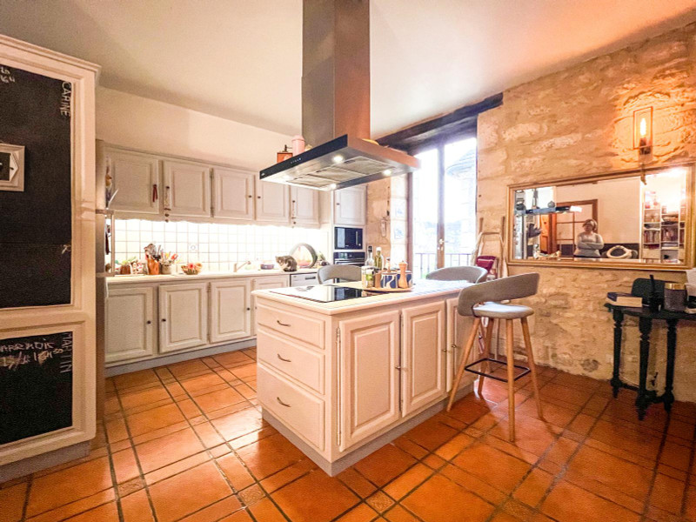
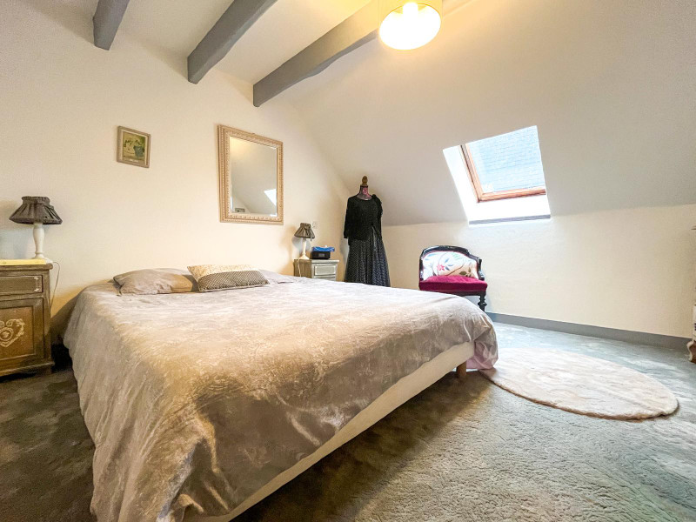

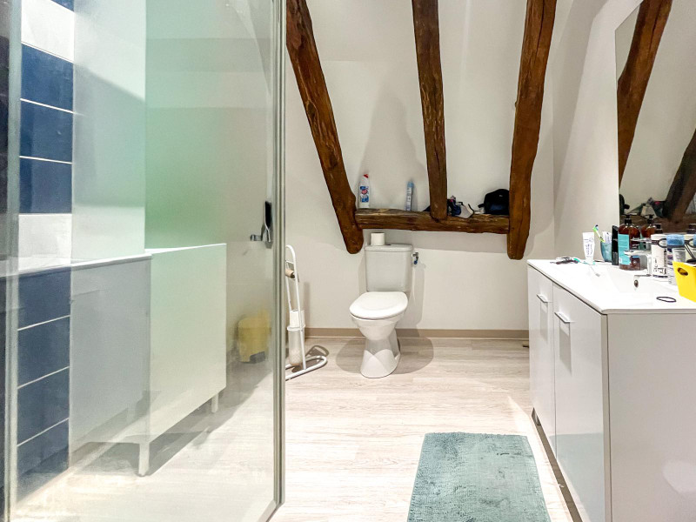
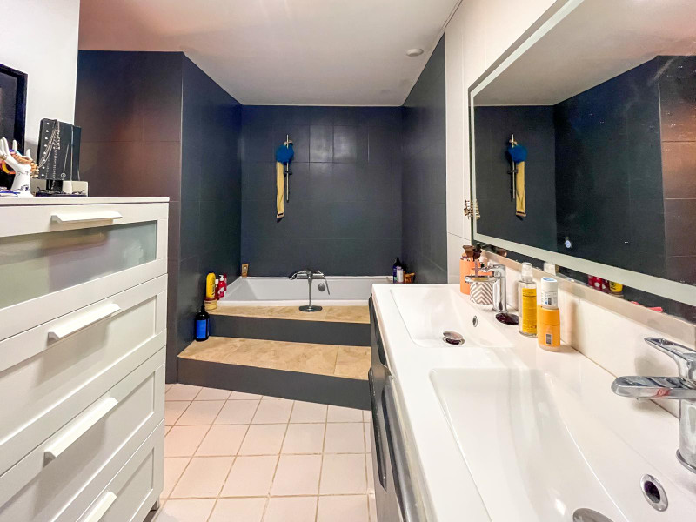
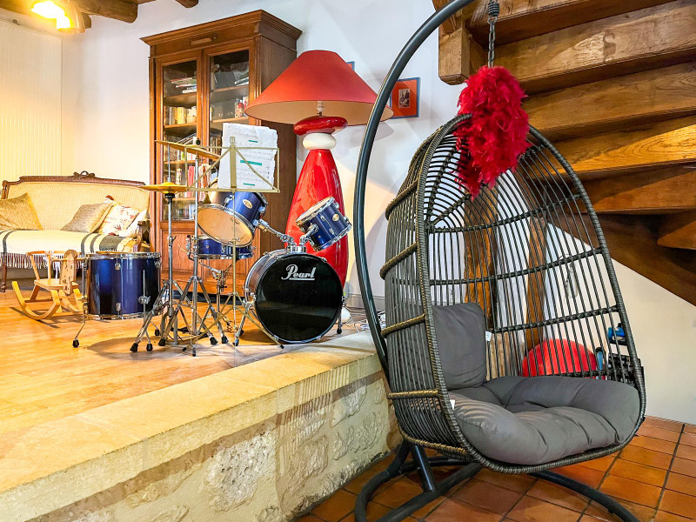
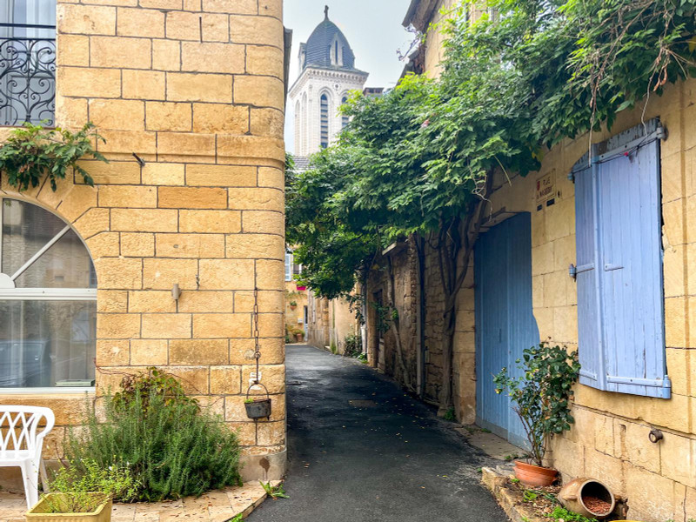

















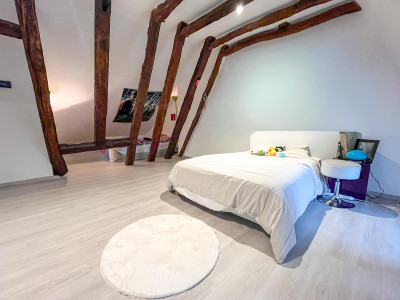




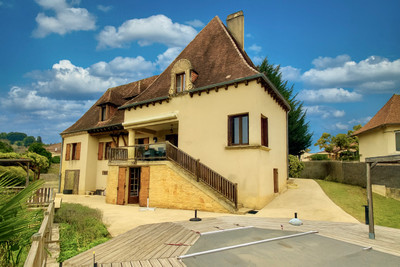
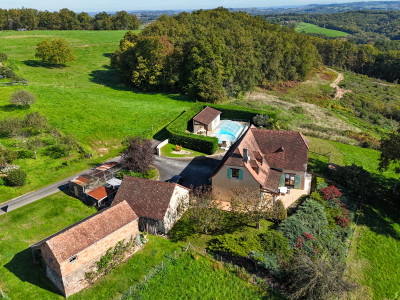
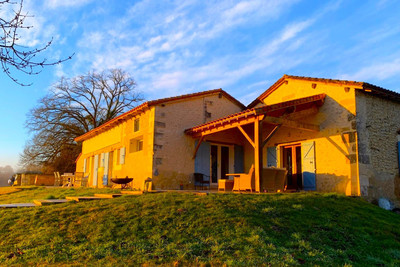
 Ref. : A41067SHH24
|
Ref. : A41067SHH24
| 