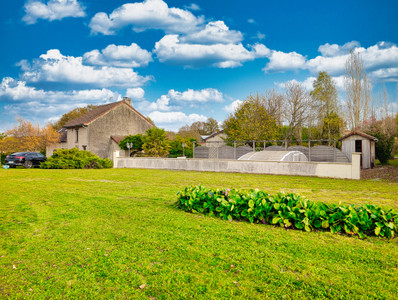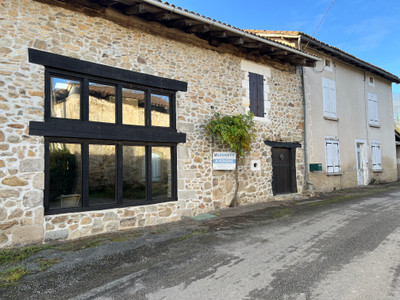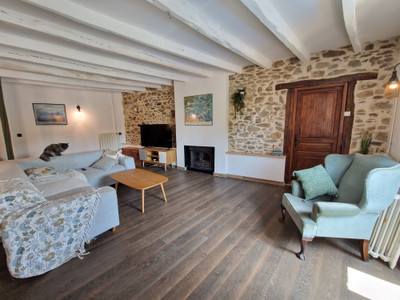12 rooms
- 5 Beds
- 5 Baths
| Floor 187m²
| Ext 8,627m²
€349,800
(HAI) - £308,768**
12 rooms
- 5 Beds
- 5 Baths
| Floor 187m²
| Ext 8,627m²
€349,800
(HAI) - £308,768**
Beautifully presented Detached 4 bedroom property with 4 en-suites. Situated in extensive private grounds.
Detached 4 bedroom property comprising 1st floor Entrance, access to lounge and dining area, office (that could be small bedroom), cloakroom/toilet. Kitchen/pantry and master bedroom with en-suite. Access to the garage. Stairs to 2nd floor landing, access to the loft space, 3 bedrooms with en-suites bathrooms and 1 separate toilet. Ground floor Garage, workshop, utility room, wine store/storage, wet room including shower/wc and whb. 1 extra piece. Exterior, Drive way up to the house wi parking and entrance into garage. 2 terraced areas, Large wooden outbuilding approx 72m² and a block built outbuilding approx 50m²
Beautiful 4-Bedroom Country House with Panoramic Views and Outbuildings – Haute Vienne France
Set in a peaceful village with local amenities including a shop, school, and nearby lake, this charming 4-bedroom property offers the perfect blend of rural tranquillity and modern comfort. With spacious interiors, landscaped gardens, and breathtaking countryside views, it is ideal as a permanent home or a relaxing holiday retreat.
Property Overview
4 bedrooms / 4 bathrooms
Private, fully enclosed plot
Large workshop (approx. 78 m²) + additional outbuilding (approx. 30 m²)
Double garage footprint of the property and ample private parking
Quiet setting with panoramic rural views
Close to village amenities
Interior
The property is accessed via private gates and a long driveway leading to generous parking and a double garage. Inside, the home is bright, comfortable, and well maintained throughout, benefiting from double glazing and quality finishes.
The main entrance hallway with access to an office (potential to be 5th bedroom) to the right and then opens into a welcoming split-level living area. The spacious lounge, featuring both a pellet stove and a wood-burning insert, creates a cosy and inviting atmosphere. A raised dining area overlooks the lounge and connects to a fully equipped kitchen and a practical pantry/utility room.
On the 1st floor, a large master bedroom suite offers privacy and comfort, with its own en-suite bathroom.
Upstairs, there are three further bedrooms, each with their own private shower room — ideal for family or visiting guests.
On the lower ground floor garden level, a large basement provides a garage for up to 3 cars, laundry area, toilet and shower room, plenty of storage or workshop space. This versatile area could also be adapted for additional living space, a home office, or hobby room.
Exterior
The property sits on a beautifully landscaped, fully enclosed plot, surrounded by mature trees and open countryside. From the terraces and garden areas, you can enjoy far-reaching views across the rolling Haute Vienne landscape.
Two substantial outbuildings offer excellent potential:
A large workshop (approx. 78 m²) — perfect for creative projects, storage, or possible conversion.
A second outbuilding (approx. 30 m²) — ideal as garden room/storage
Additional Information
The property is well maintained and ready to move into, offering all the advantages of a spacious family home in a serene rural environment.
The location combines peace and privacy with easy access to local amenities, lakes, walking trails, and charming nearby towns. The area is well connected by road and rail.
A Rare Find
A beautifully presented country property that offers space, comfort, and stunning views — perfect for those seeking a quiet life in the heart of the French countryside.
For further information or to arrange a visit please do not hesitate to contact me.
------
Information about risks to which this property is exposed is available on the Géorisques website : https://www.georisques.gouv.fr
[Read the complete description]














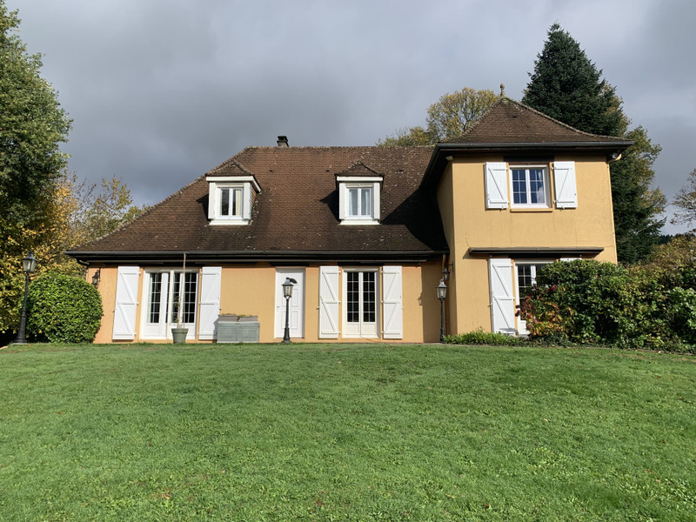
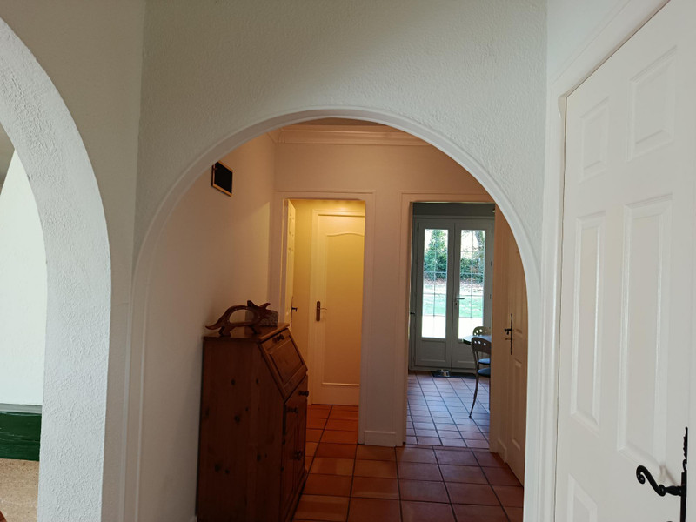
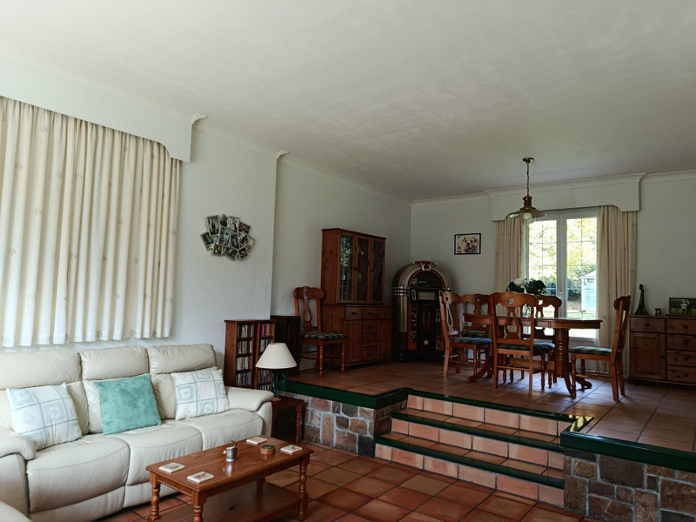
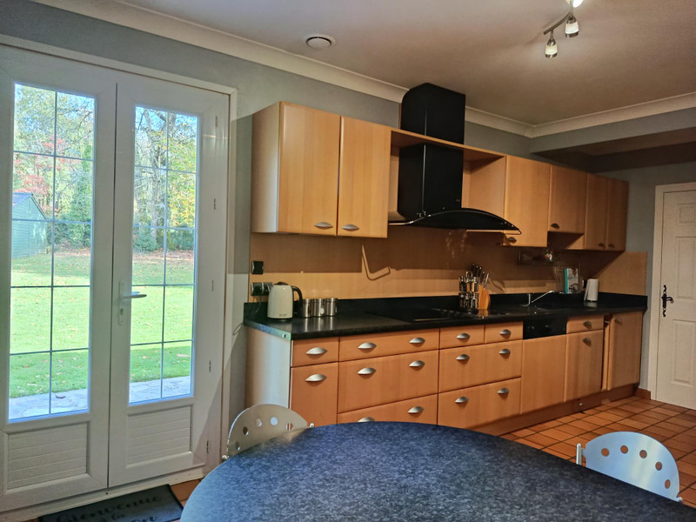
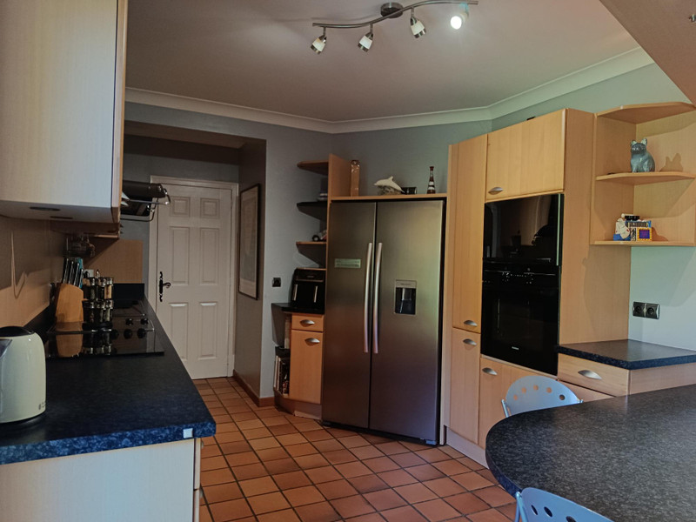
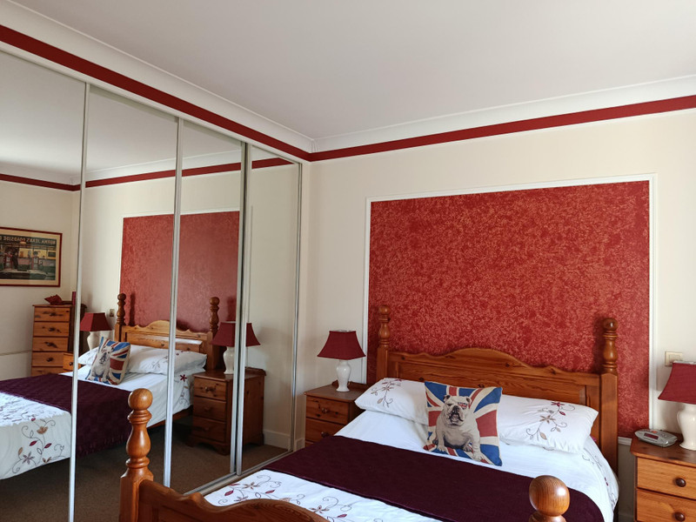
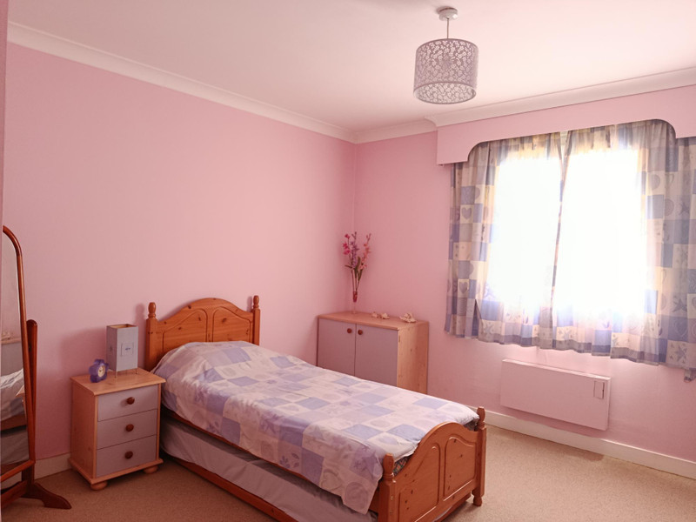
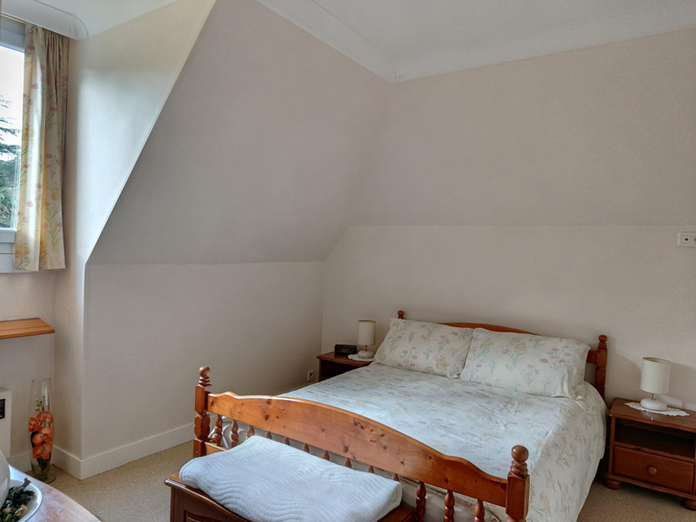
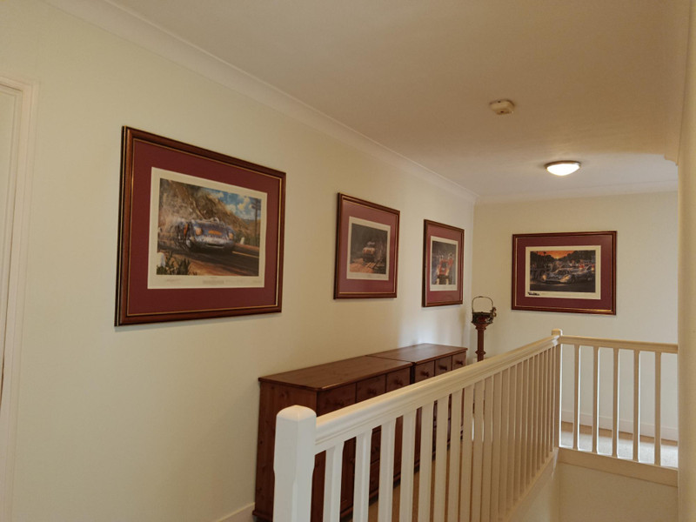
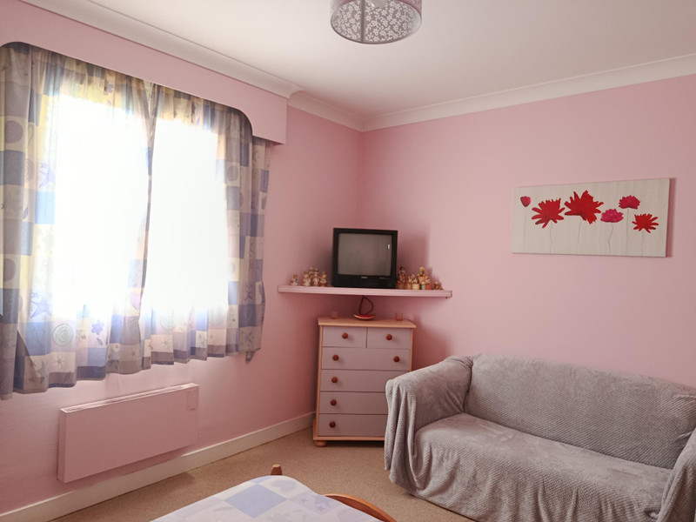























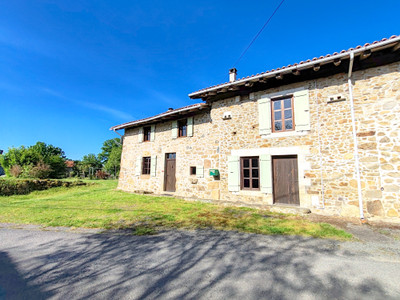
 Ref. : A36905RGA87
|
Ref. : A36905RGA87
| 