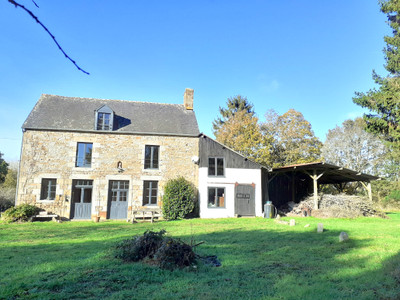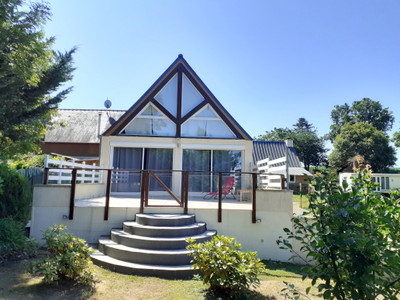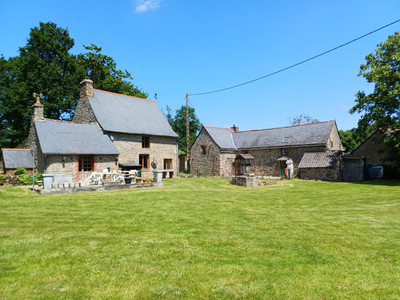6 rooms
- 4 Beds
- 2 Baths
| Floor 136m²
| Ext 3,396m²
€259,700
(HAI) - £228,718**
6 rooms
- 4 Beds
- 2 Baths
| Floor 136m²
| Ext 3,396m²
€259,700
(HAI) - £228,718**

Ref. : A40955ILH35
|
NEW
|
EXCLUSIVE
Charming 4-bed family home with a hangar/garage, great gardens with fruit trees, a vegetable patch, well, pond
Located at the end of a cul-de-sac, and not far from La Chapelle Janson and its first amenities, this charming family home will please nature and peace lovers.
This South-facing house consists on the ground floor of an entrance opening onto the living room, which features a fireplace with an insert, a spacious kitchen dinner with a large wall cupboard and a pellet stove, a bedroom, a shower room, and a toilet.
Upstairs, a comfortable and bright landing with a small office area leads to three bedrooms, a toilet, a shower room, and a cross-through room that could serve as an office or a guest bedroom depending on your needs.
The generously sized garden is divided into various spaces for growing vegetables and fruits or relaxation, and includes a handy barn/garage of approximately 70 m², made of wooden planks under a tin roof with access from the road (it could be used as a garage, workshop, or storage area depending on your needs), a chicken coop, a wood shed and finally a large pond.
The garden is enhanced by a former small lake currently being renovated.
The project, nearing completion, is being managed by the Fougères community and the DDTM, who have aimed to restore an old stream to its natural state, creating a large pond with a wetland area.
The house is connected to well water, but there is also the option to connect to the municipal water supply; a tap has been installed inside the house for this purpose and there is a water meter available (but no running contract and thus no water bill).
The house is also equipped with photovoltaic panels, generating approximately €1,100 in income per year.
Living Area: 135.89 m²
Ground Floor:
Kitchen/Dining Room: 20.35 m² + 16.93 m² + large wall cupboard: 3.56 m²
Living Room: 17.88 m²
Entrance: 9.24 m²
Corridor: 2.66 m²
Toilet 1: 2.10 m²
Shower Room: 3.98 m²
Bedroom 1: 11.73 m²
Upstairs:
Landing: 6.64 m²
Cross-through Room: 6.85 m²
Bedroom 2/study: 6.56 m²
Shower Room: 2.36 m²
Toilet 2: 0.80 m²
Corridor 2: 1.56 m²
Bedroom 3: 12.17 m²
Bedroom 4: 10.52 m²
The lovely house is located 3.2 km north of La Chapelle Janson, 4 km from Fleurigné, 10 km east of Fougères, 50 km from Mont Saint-Michel, 68 km from Rennes Airport, and 138/177 km depending on the route from the Ouistreham Caen ferry terminal.
------
Information about risks to which this property is exposed is available on the Géorisques website : https://www.georisques.gouv.fr
[Read the complete description]














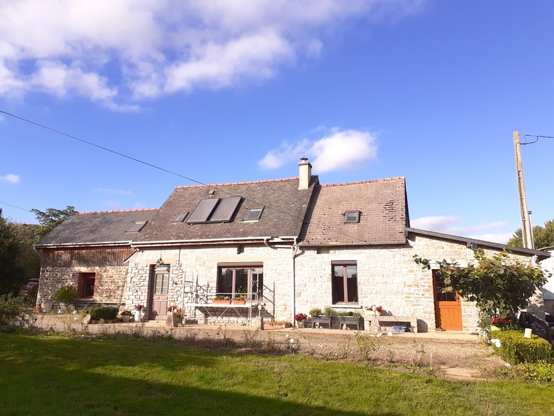
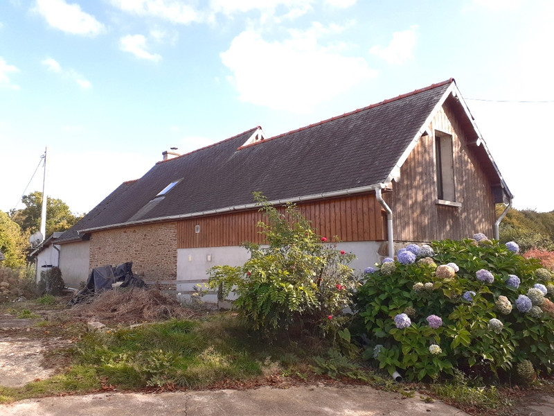
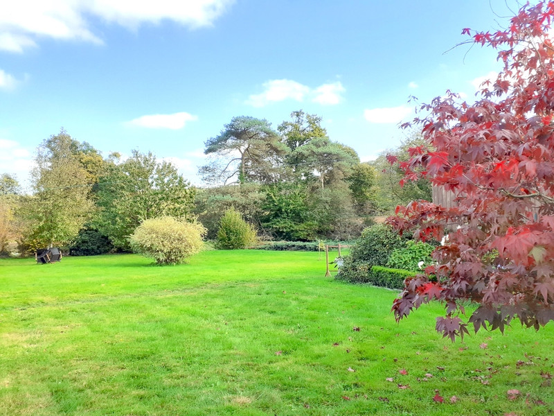
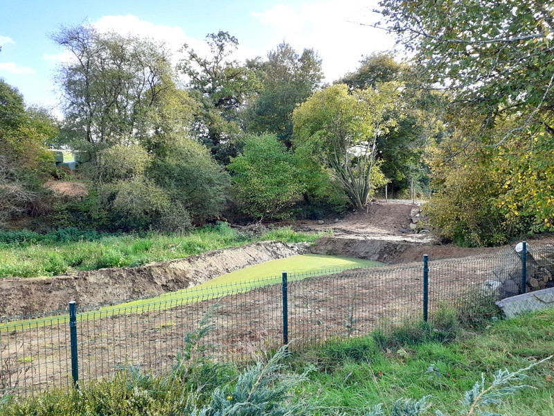
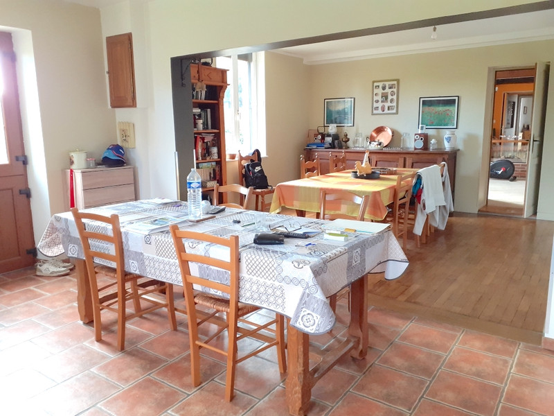
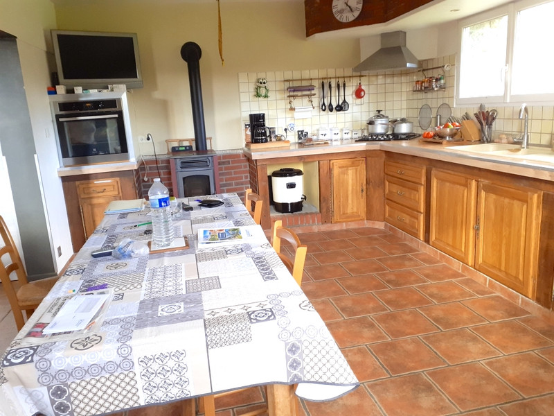
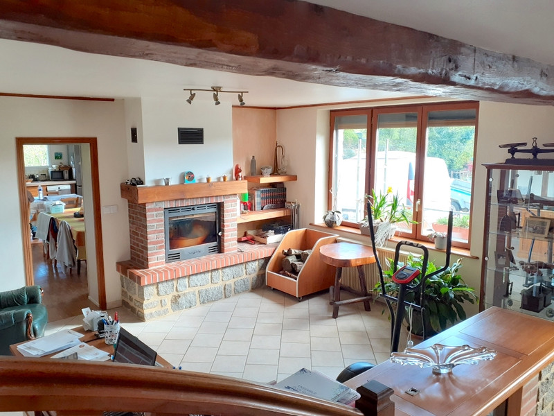
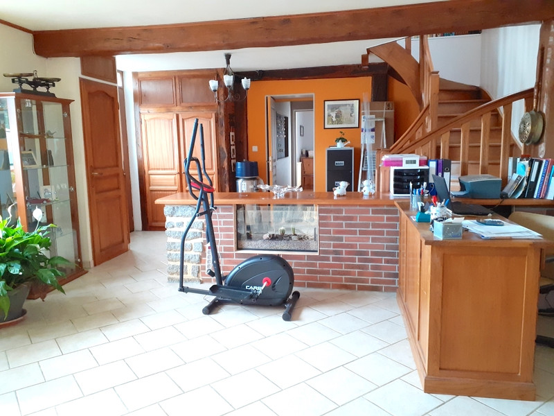
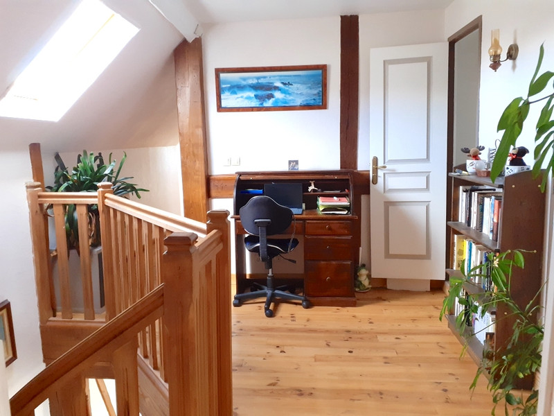
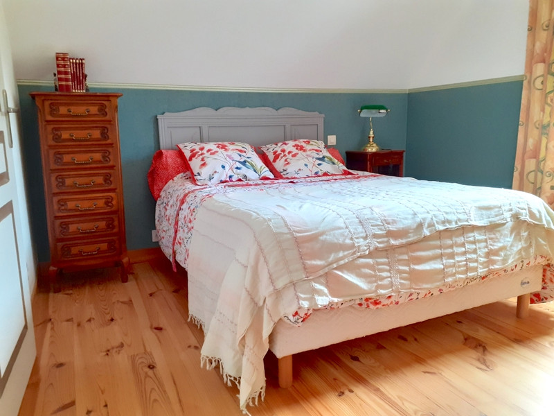
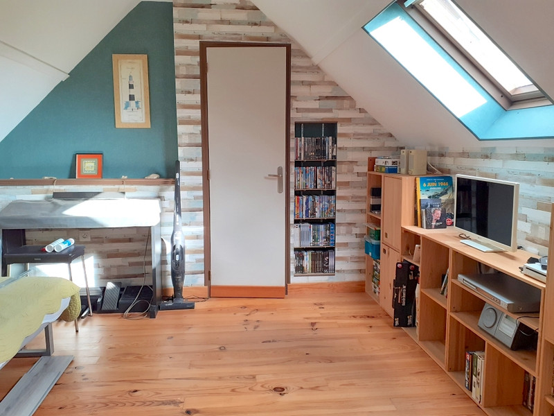
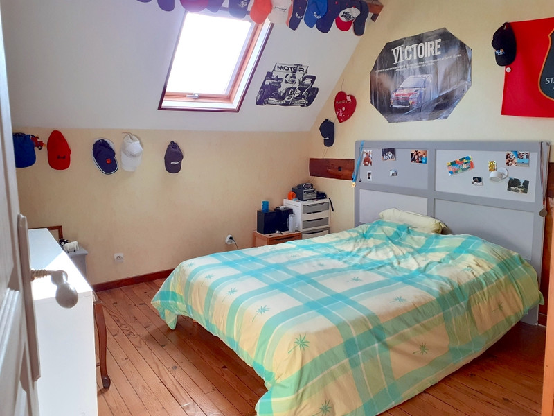
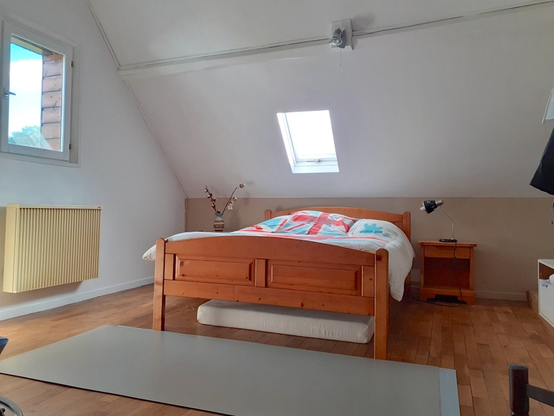
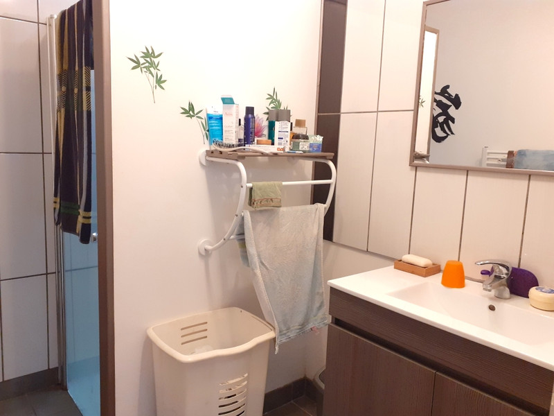
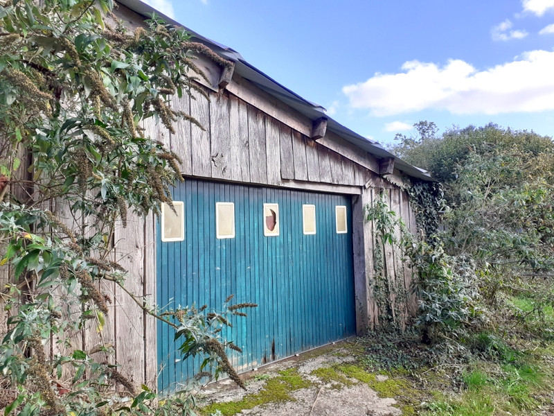















 Ref. : A40955ILH35
|
Ref. : A40955ILH35
| 


















