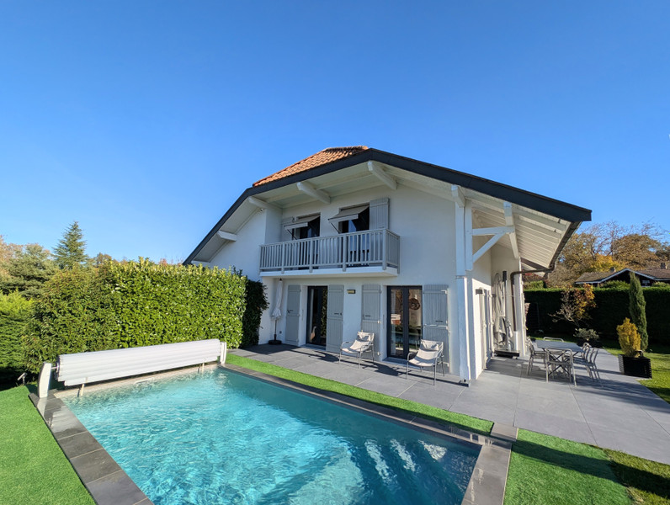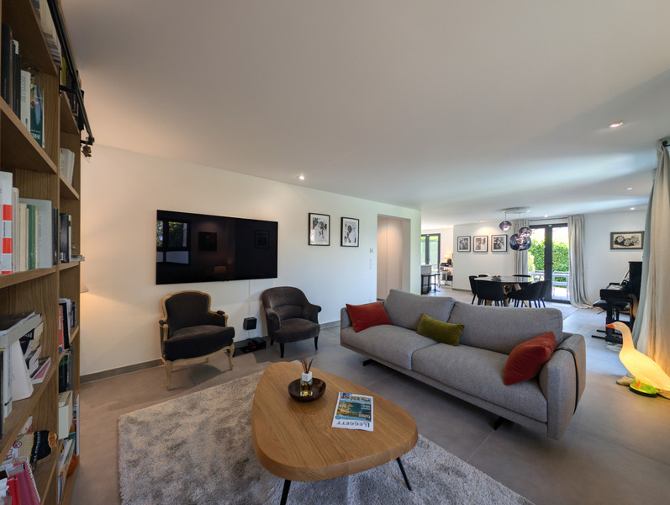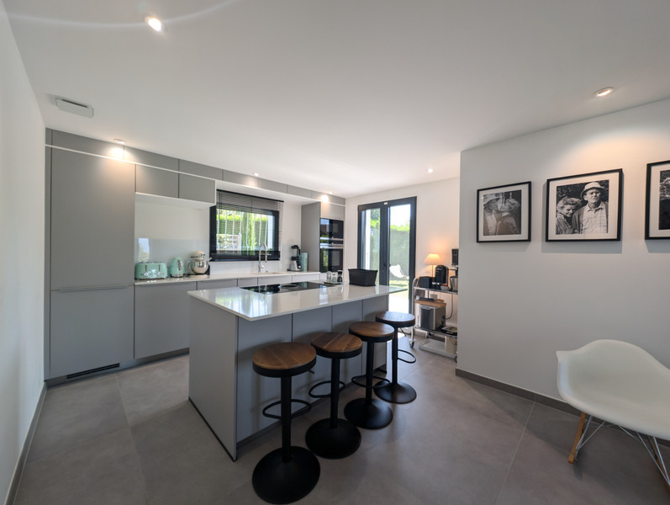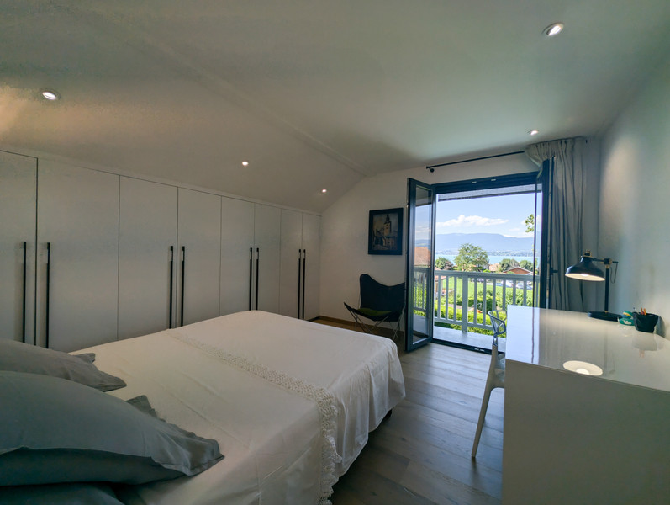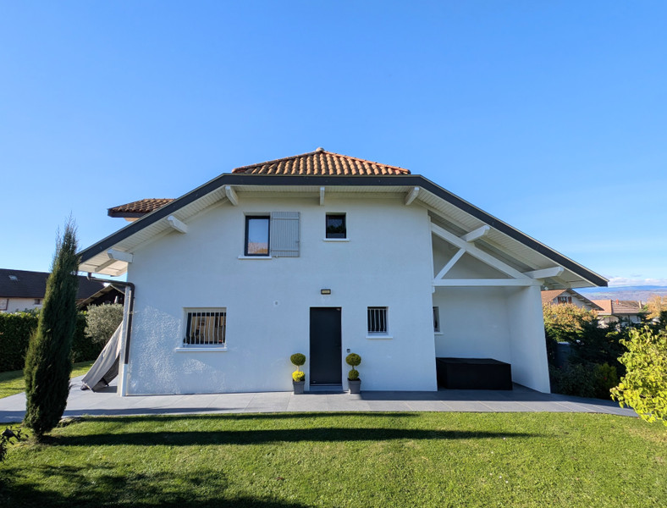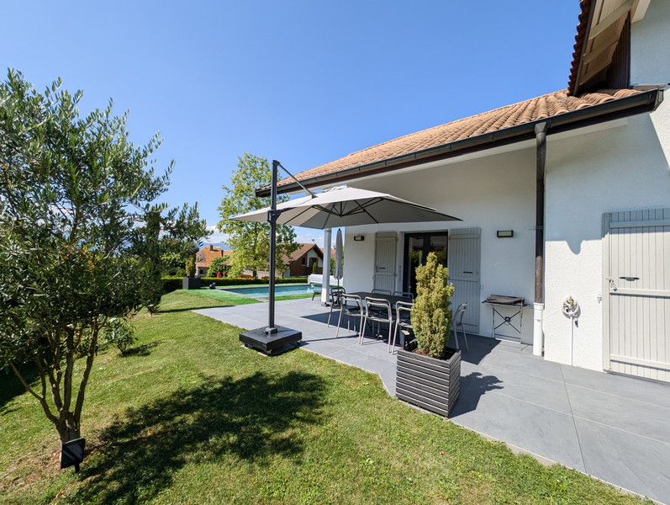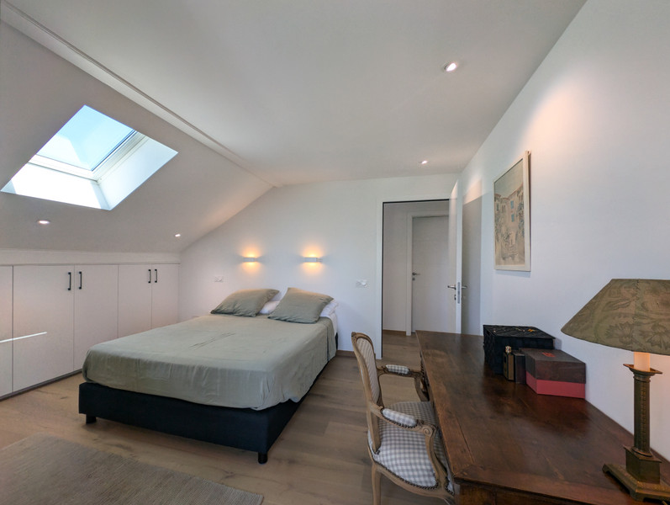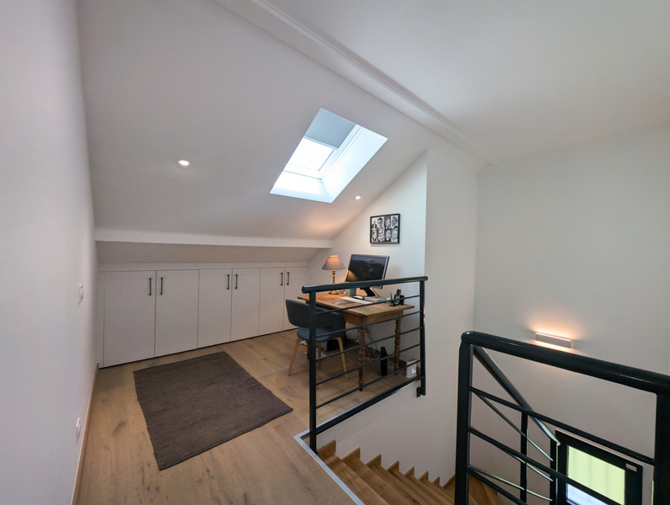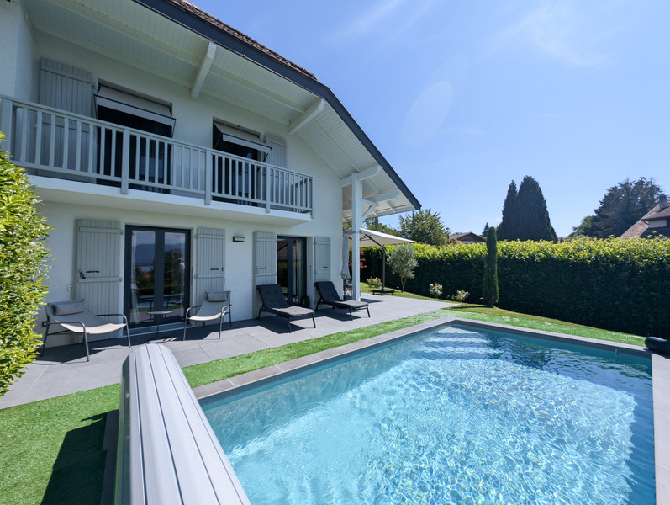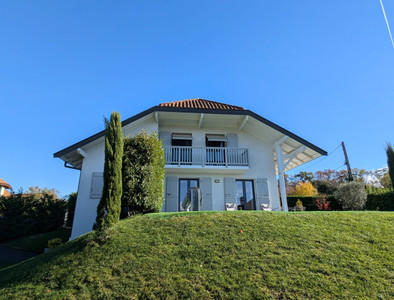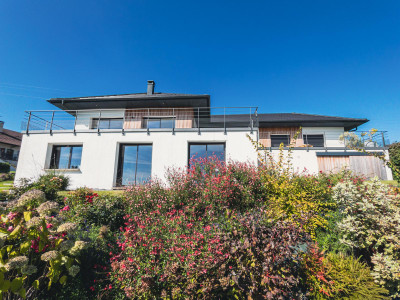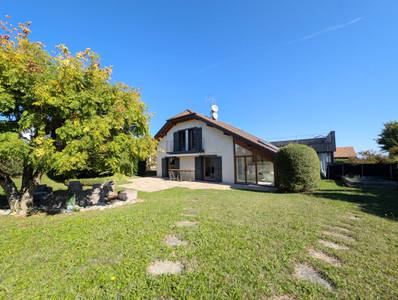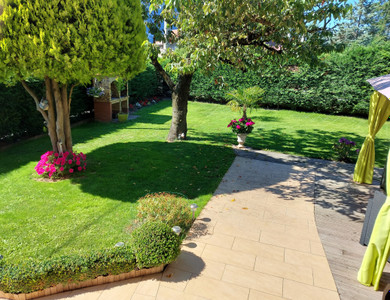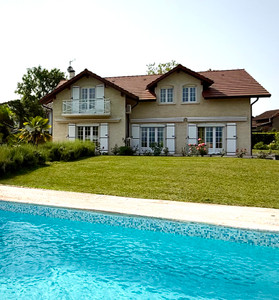5 rooms
- 3 Beds
- 2 Baths
| Floor 150m²
| Ext 864m²
€1,029,000
- £906,240**
5 rooms
- 3 Beds
- 2 Baths
| Floor 150m²
| Ext 864m²
Turnkey Refinement: Fully Renovated 3+ Bed Home with Heated Pool & Uninterrupted Lake Views
Prepare to be impressed. This property was extensively renovated in 2023 to the highest possible standard, offering a turnkey lifestyle in an unbeatable location.
Enjoy a brand-new home feel with contemporary decoration and premium features installed by reputable local artisans:
New heating system, windows, doors, kitchen, and flooring throughout.
Spectacular heated pool with counter-current.
Spacious Layout & Unbeatable Views
Set over three floors the home offers 3 main bedrooms plus a fully converted basement with a 4th bedroom, study, and laundry.
The bright, open-plan living space features a fitted kitchen, dedicated lounge, and dining area, all opening onto terraces that capture the uninterrupted lake views. The first floor boasts an office area and two bedrooms with balcony access and stunning views of Lac Léman.
Exceptional Turnkey Home in Nernier: Lakeside Perfection
Prepare to be utterly impressed. This stunning property underwent a meticulous, top-to-bottom renovation in 2023 to the absolute highest possible standards, resulting in a home that feels brand new, modern, and immediately habitable in an unbeatable location.
Every detail has been executed with contemporary style and premium features, all expertly fitted by reputable local artisans, ensuring ultimate quality and peace of mind.
Highlights of the Renovation:
Energy Efficiency: A brand-new heating system, all-new windows, and doors for ultimate comfort.
High-End Finishes: A beautiful new kitchen, pristine tile, and warm wooden floors flow seamlessly throughout.
Outdoor Oasis: A spectacular heated pool featuring a counter-current system, perfect for exercise and relaxation, complemented by custom-fitted sun shades.
Fully Modernized: Stylish new bathrooms and modern fixtures throughout.
Premium Location: A mere two-minute walk to the lake and the medieval village.
Detailed Layout and Features
Entering via the new front door, you are greeted by a light and airy entrance that includes useful storage for coats and shoes, a guest toilet, a ground-floor bathroom with a bath, and internal access to the basement.
Walking through, you enter the bright, open-plan living space. This area features a dedicated lounge with integrated library shelving, a spacious dining area, and a beautiful, practical fully fitted kitchen. This entire space offers direct access to several outside terrace areas and the beautifully planted garden, showcasing the uninterrupted lake views beyond.
First Floor
The first floor is accessed by a modern wooden and metal staircase. This level is designed for both rest and utility:
A dedicated office area with lots of integrated storage.
Three bright bedrooms with useful integrated wardrobes. Two of these bedrooms offer direct balcony access and stunning views of Lac Léman.
A modern shower room with an Italian shower and a separate toilet.
Fully Converted Basement
The basement has been fully converted, dramatically increasing the usable space and utility:
A flexible 4th bedroom or guest suite.
A dedicated study for remote work.
A large tech room housing the heating system and laundry.
Ample storage and a secure garage with space for a car, bikes, and sports equipment.
Prime Location & Connectivity
The garden is fully fenced and features new tiled terraces designed to maximize the iconic lake views. Parking is excellent, including a garage, two dedicated off-road parking spaces, and the driveway.
The location is truly premium:
You are just a two-minute stroll from the lake's edge and the ancient medieval village itself.
The neighbouring medieval village of Yvoire is a pleasant 15-minute walk via a pretty footpath.
The Swiss boarder is 15 mins drive and Geneva is easily accessible in 25 minutes (20 kilometers) via road and the local bus network. Thonon-les-Bains is the same distance in the opposite direction.
Switzerland Access: Easy summer ferry access is available from Nernier to Nyon, where you can access the Swiss train network (winter boat access is available from Yvoire).
Alpine Access: For skiing or hiking, numerous Alpine stations are close by: Habère Poche is only 40 minutes away, and major resorts like Chamonix are less than an hour away.
Ready to see more? Contact the Leggett Immobilier Lac Léman team now to arrange a visit and access our exclusive local expertise.
------
Information about risks to which this property is exposed is available on the Géorisques website : https://www.georisques.gouv.fr
[Read the complete description]















