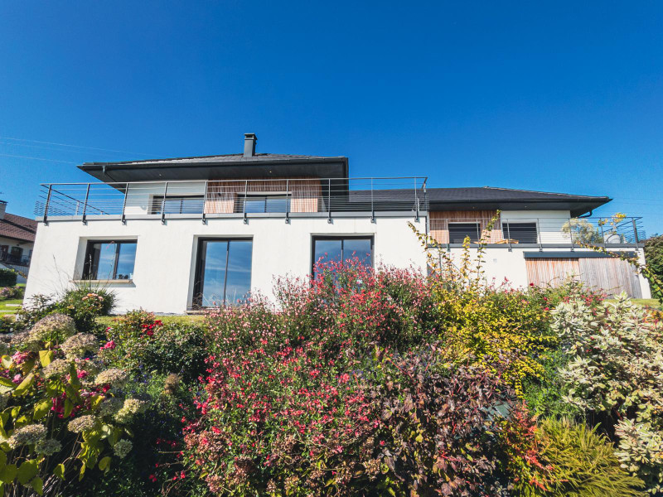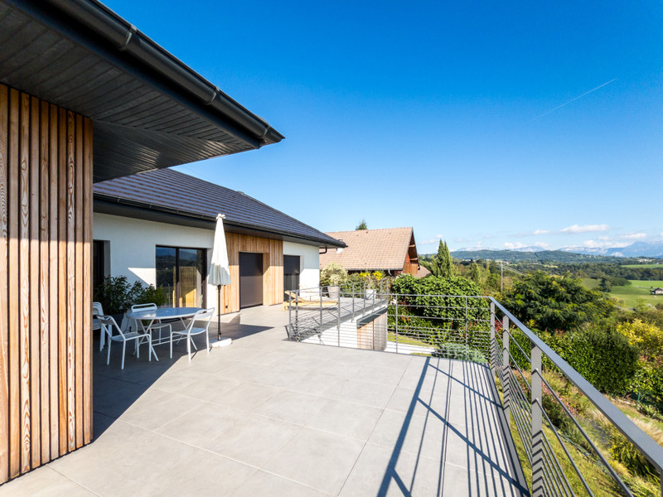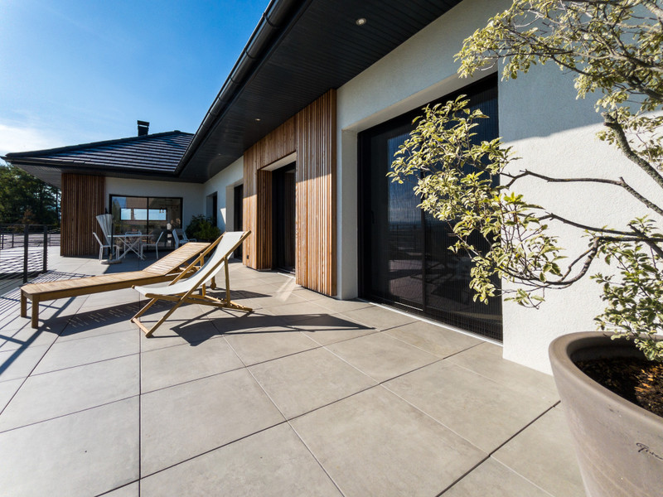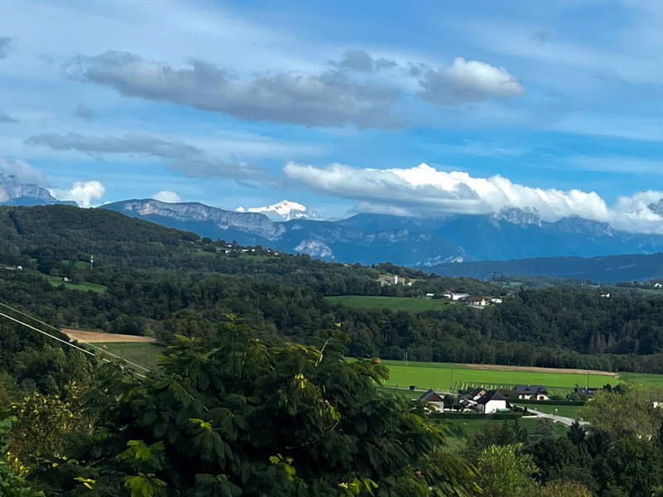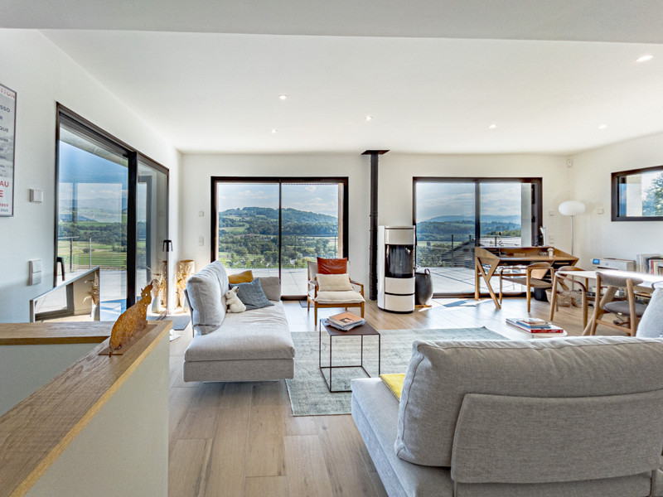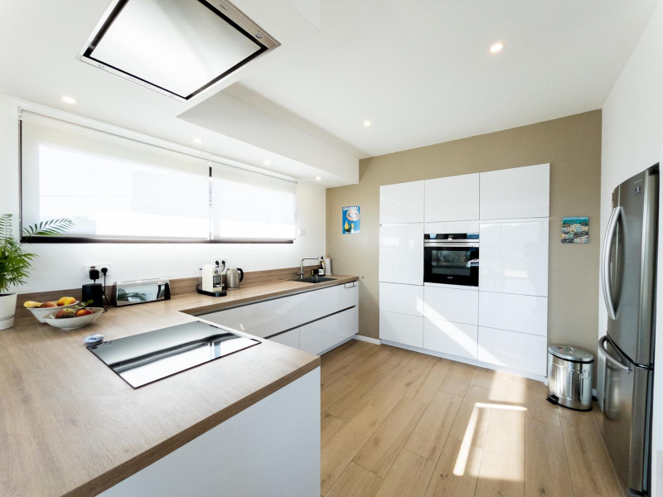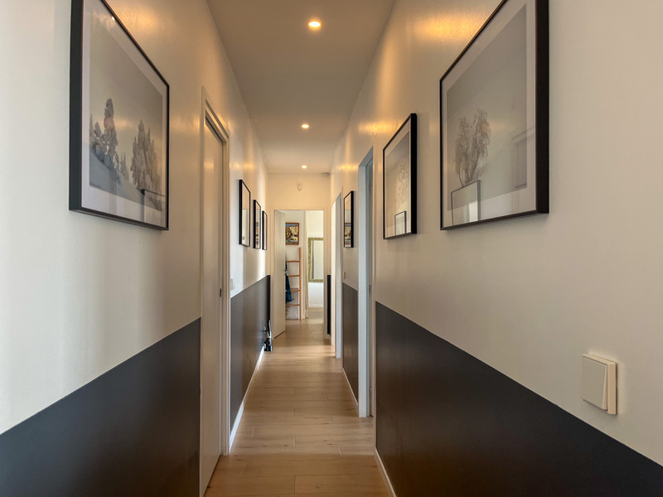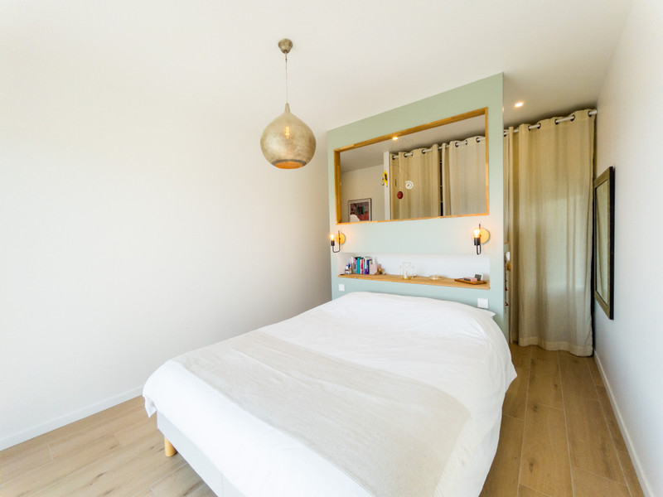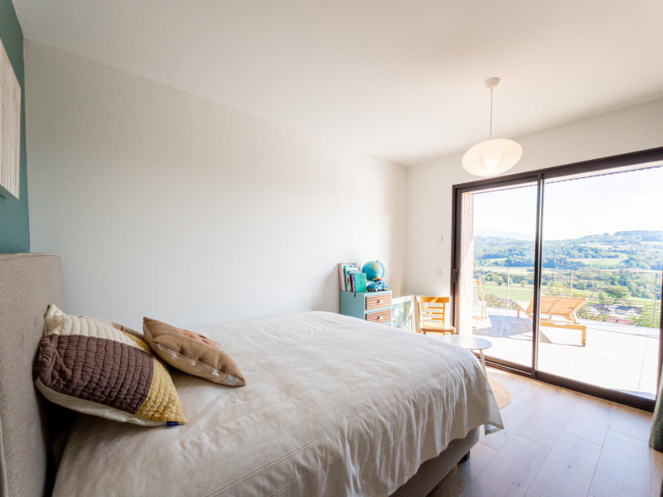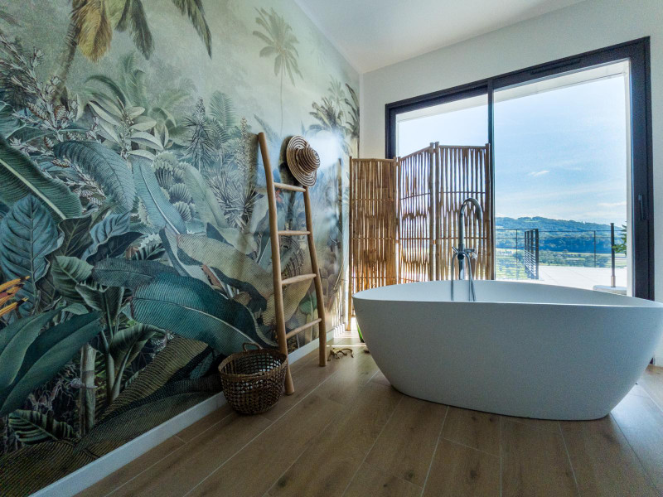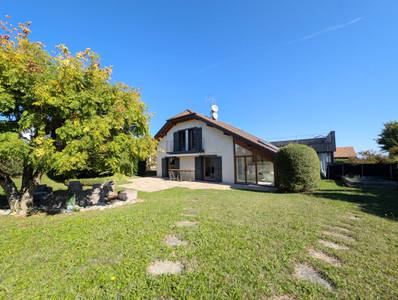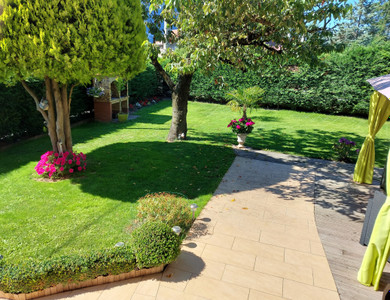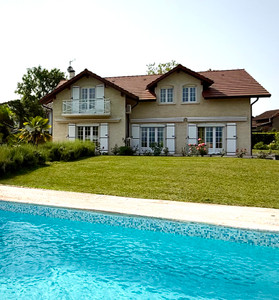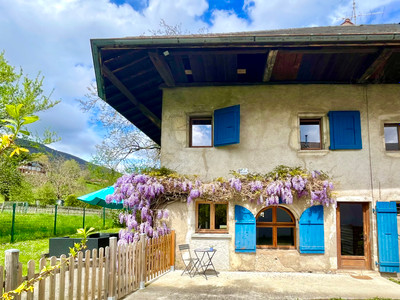6 rooms
- 4 Beds
- 2 Baths
| Floor 194m²
| Ext 1,649m²
€850,000
- £737,035**
6 rooms
- 4 Beds
- 2 Baths
| Floor 194m²
| Ext 1,649m²
Modern Four-Bedroom House with a 90 m² Terrace with Views of the Mont Blanc & only 20 km Minutes from Annecy
Located in the quiet and picturesque village of Hauteville-sur-Fier, just 7 km from Rumilly and 20 km from Annecy, this modern 4-bedroom home offers 194 m² of living space on a 1,649 m² plot. Built in 2019, the property features a smart home setup for enhanced comfort and efficiency. A local boulangerie is just down the street, adding to the everyday charm and convenience.
The upper level includes a spacious open-plan living area with a fully equipped kitchen, three bright bedrooms, one WC, a bathroom with a bathtub, and a second with a walk-in shower. The highlight: a stunning 90 m² terrace offering breathtaking views of the Alps, including the Mont Blanc.
On the lower ground floor, a large main room is complemented by a WC, a bedroom with an en-suite shower room, and several adjoining spaces—ideal for a gym, office, or hobby rooms—with potential to convert into an independent apartment. The property also offers the possibility to add a swimming pool in the landscaped garden.
Located in the quiet and picturesque village of Hauteville-sur-Fier, just 7 km from Rumilly and 20 km from Annecy, this modern 4-bedroom home offers 194 m² of stylish living space on a generous 1,649 m² plot. Built in 2019, the property combines comfort, technology, and functionality, with a full smart home setup and quality finishes throughout. A local boulangerie is just down the street, and the local schools are nearby.
The upper level features a spacious open-plan living area with a cozy pellet fireplace and a fully equipped kitchen, including an American-sized fridge—perfect for daily life or entertaining guests. This level also includes three bright bedrooms, one WC, a bathroom with a bathtub, and a second with a walk-in shower. Step out onto the impressive 90 m² terrace to take in panoramic views of Mont Blanc.
On the lower ground floor, a large main room is complemented by a WC, a bedroom with an en-suite shower room, and several adjoining spaces—ideal for a gym, office, or hobby rooms—with potential to convert into an independent apartment with its separate access through the garden.
The beautifully maintained garden features an automatic watering system, and the property provides parking for several cars. There is also space to add a swimming pool.
------
Information about risks to which this property is exposed is available on the Géorisques website : https://www.georisques.gouv.fr
[Read the complete description]














