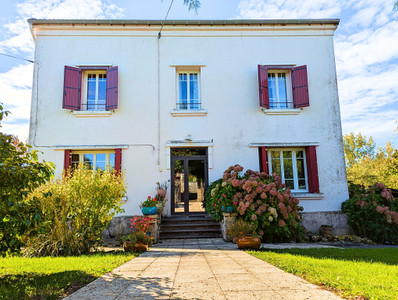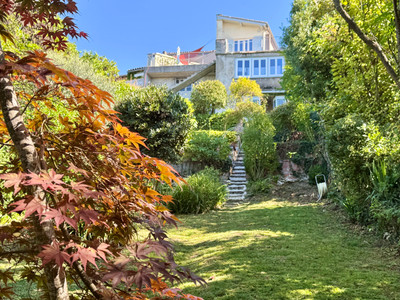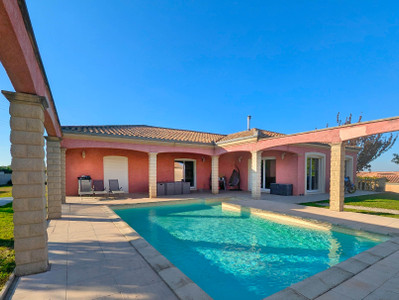5 rooms
- 4 Beds
- 2 Baths
| Floor 145m²
| Ext 1,389m²
€426,000
- £375,306**
5 rooms
- 4 Beds
- 2 Baths
| Floor 145m²
| Ext 1,389m²
Contemporary Architect-Designed Home – 145 m² on a 1,300 m² plot – Near the A68
Just 35 minutes from Toulouse, this stunning flat-roof contemporary villa combines cutting-edge architecture, premium finishes, and total comfort. Built in 2024 (brand new, never lived in) to RT 2020 energy standards and rated Energy Class A, this home offers outstanding efficiency and modern living at its best. Located in the charming town of Rabastens, the property enjoys a green setting within walking distance of the town center, schools, and local shops : the perfect blend of convenience and tranquility. The bright, open-concept living and dining area features expansive windows that fill the space with natural light, opening onto a kitchen with high-end appliances and sleek finishes. The main-floor suite includes a private bathroom and walk-in closet, creating your own personal retreat. A pantry and garage add extra convenience on this level. Upstairs, you’ll find three bedrooms, a modern bathroom, a separate toilet and a loft-style office ideal for remote and reading.
Ground Floor:
- Entryway with built-in storage – 5.80 m²
- Living room with open kitchen – 49.45 m²
- Pantry / Laundry room – 8.68 m²
- Half bath (WC) – 2.08 m²
- Bathroom with shower – 4.10 m²
- Bedroom 1 – 11.37 m²
- Walk-in closet – 6.06 m²
Upper Floor:
- Office area / Mezzanine – 12.68 m²
- Bedroom 2 – 11.18 m²
- Bedroom 3 – 11.28 m²
- Bedroom 4 – 11.33 m²
- Full bathroom – 7.34 m²
- Half bath (WC) – 1.59 m²
Additional Spaces:
_ Garage – 27.25 m²
- Terrace – 79.48 m²
- Land / Lot size – 1,389 m²
------
Information about risks to which this property is exposed is available on the Géorisques website : https://www.georisques.gouv.fr
[Read the complete description]
Your request has been sent
A problem has occurred. Please try again.














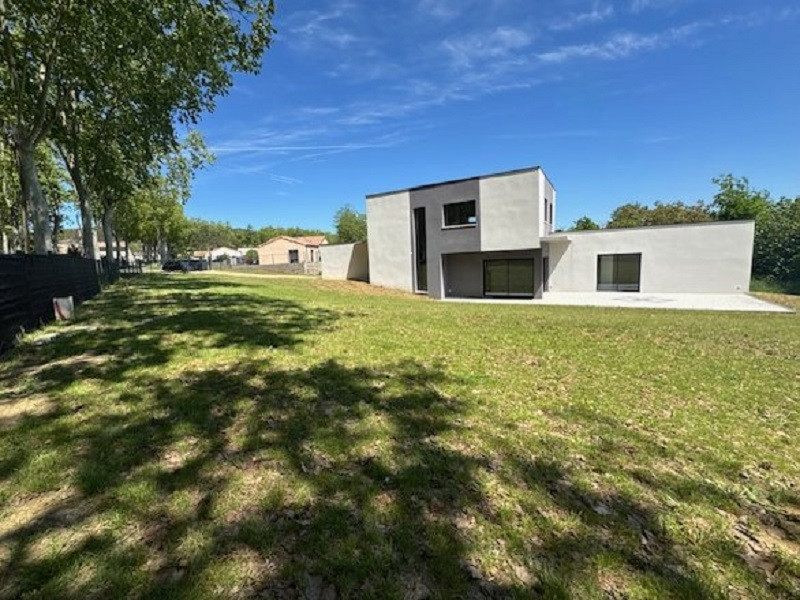
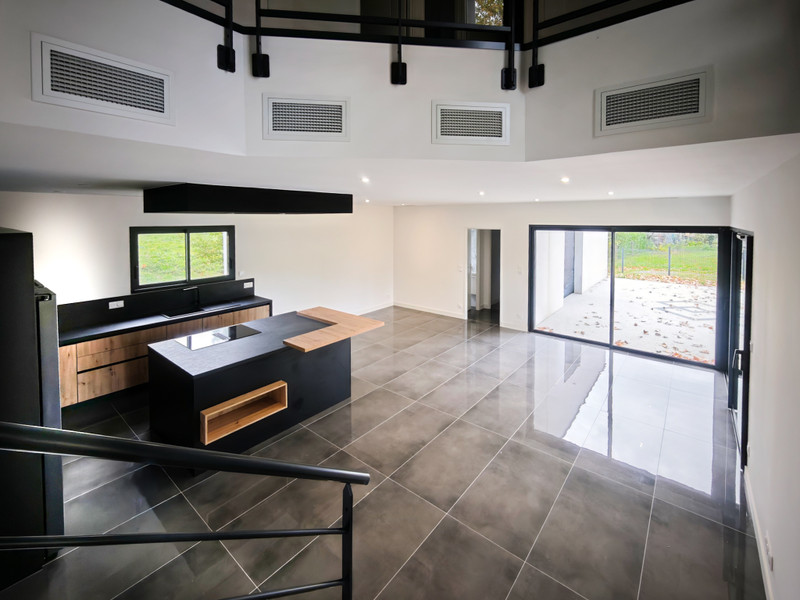

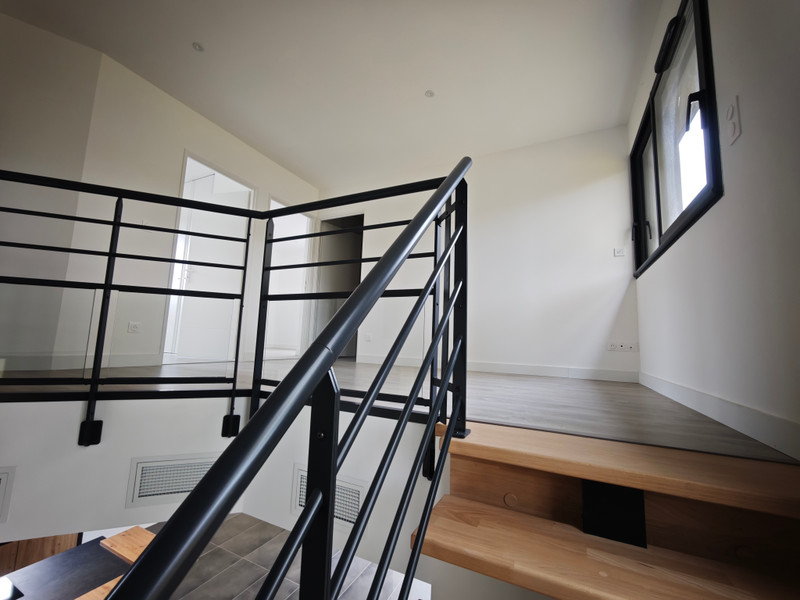
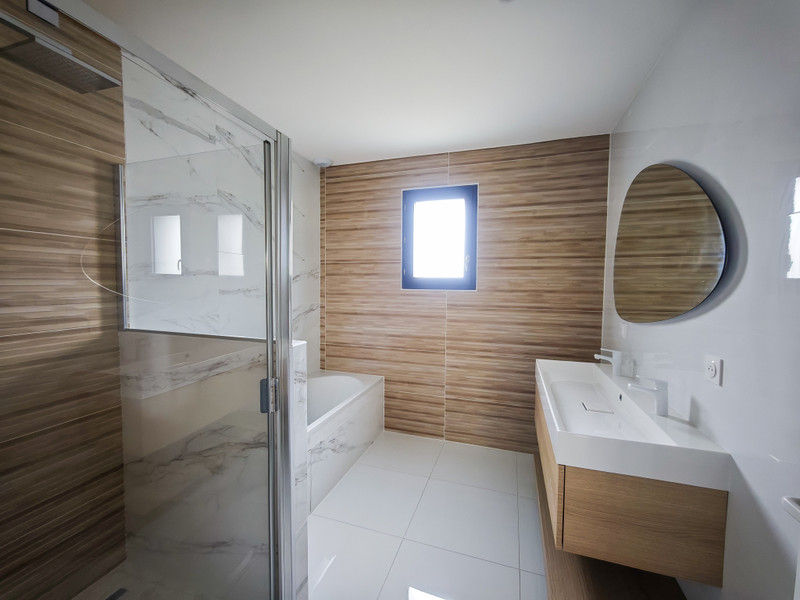

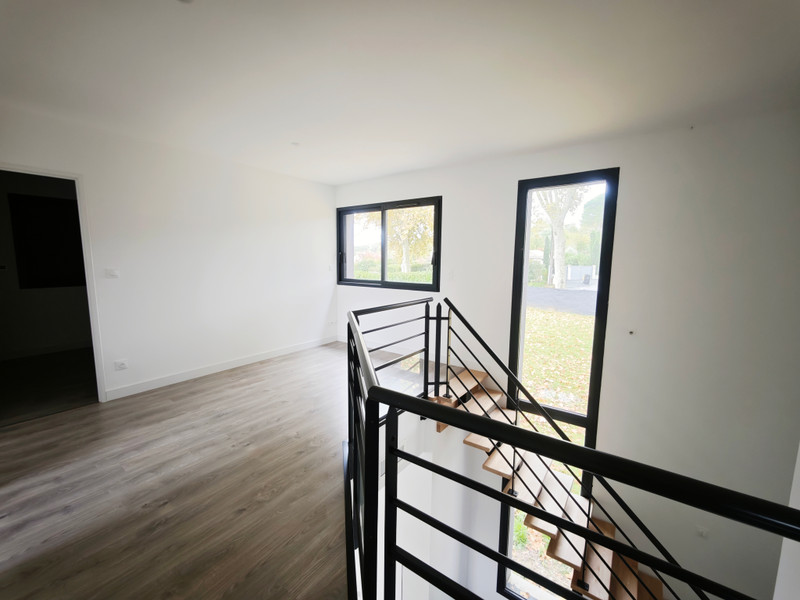

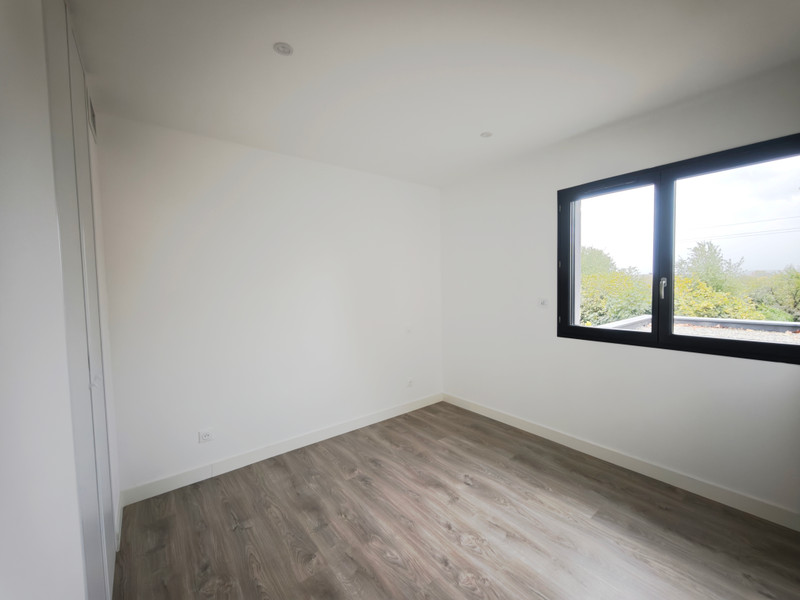
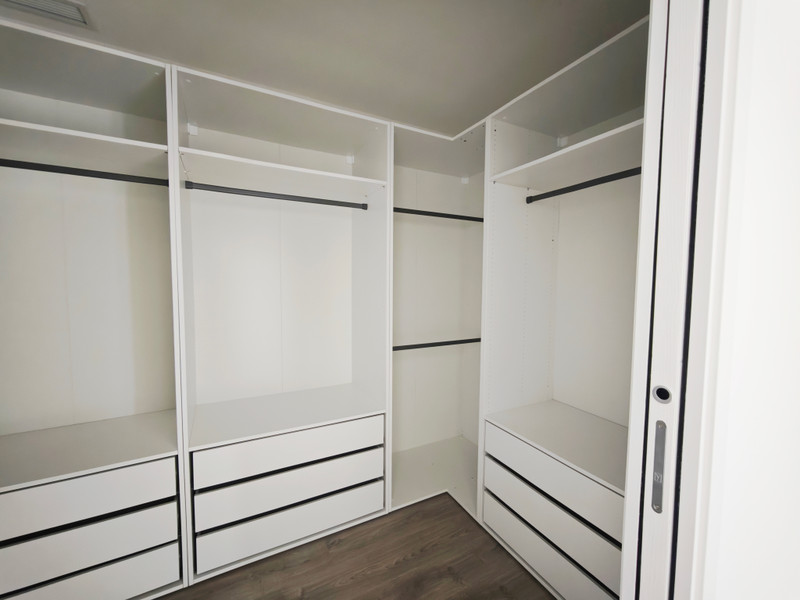

















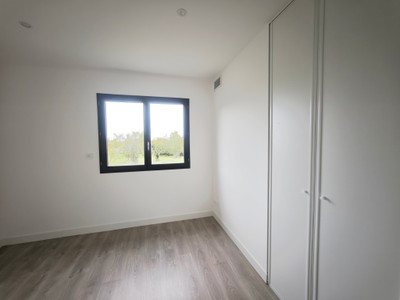

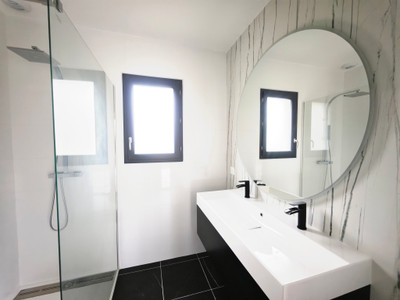


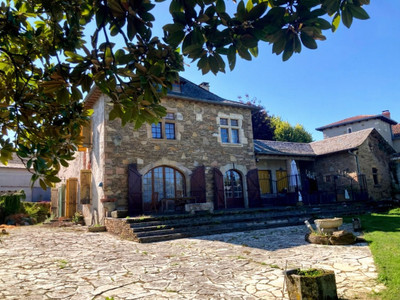
 Ref. : A41040FHA81
|
Ref. : A41040FHA81
| 