9 rooms
- 3 Beds
- 2 Baths
| Floor 142m²
| Ext 804m²
€158,050
(HAI) - £139,195**
9 rooms
- 3 Beds
- 2 Baths
| Floor 142m²
| Ext 804m²
€158,050
(HAI) - £139,195**
Two houses in a village centre near local amenities with outbuildings and private gardens and allotment.
Situated in Marcillac lanville, this property has a lot of potential. There are two houses, which could be independent with private entrances or a second home used for your guests. You would live in walking distance to a bar, restaurant, local shop with café and selling the all important baguettes, post office and hairdressers. The main property needs decorating, but you could easily move in and start enjoying the area.
Property One - Ground floor
Enter into the property to a hallway with storage for coats and shoes, through to the kitchen where there are fitted units, tiled floor, wood burner fire and looking out to the front of the property.
From the kitchen is the sitting room, a spacious room with tiled floor and stairs leading to the first floor.
Next to the entrance, is a room previously used as a second kitchen, a cellar with access to the garden, above the second kitchen is a storage room.
First floor
Bedroom 1 to the front of the property, main bathroom with sink, WC and bath.
Along the corridor to two further bedrooms and access to the garden.
Sizes -
Entrance - 5m2
Kitchen - 18.78 m2
Second kitchen - 13m2
Cave 27.44m2
Sitting room - 25m2
Bedroom 1 - 17.44m2
Bathroom - 4.3m2
Hallway - 3.29m2
Bedroom 2 - 11m2
Bedroom 3 - 12.83m2
Property Two
The second property is situated at the far end of the garden with its own double gated entrance. The property interior needs updating.
Entrance area leading to the kitchen and a store room, sitting room and bathroom.
On the first floor is a landing or through room to the main bedroom.
Sizes - Entrance - 6.6m2
Store room - 12.74 m2
Kitchen - 12.67 m2
Sitting room - 16 m2
Bathroom 3m2
First floor rooms 7 m2 and 10m2 (potential to create one large bedroom en suite)
Outbuildings
The property has a number of large outbuildings suitable for a camper van or two !
If split, the outbuildings could be divided between the two houses, giving each property an outbuilding and a garden.
Sizes
Garage / outbuilding - 70m2
Garage / outbuilding - 60m2
Garden grassed with pathway, mature shrubs and trees
Allotment in the same road, not attached
Other information -
The property is well located in a lively village with active community. Local shops in walking distance selling bread, pastries. Café / shop, restaurant, hairdressers and post office.
It is connected to mains drainage. Fibre is available. Double glazing installed.
The heating is by reverse air heating / air conditioning and a wood burner in the kitchen
The main property was insulated in 2023
The electric was redone in the main house in 2022–2023
------
Information about risks to which this property is exposed is available on the Géorisques website : https://www.georisques.gouv.fr
[Read the complete description]
Your request has been sent
A problem has occurred. Please try again.














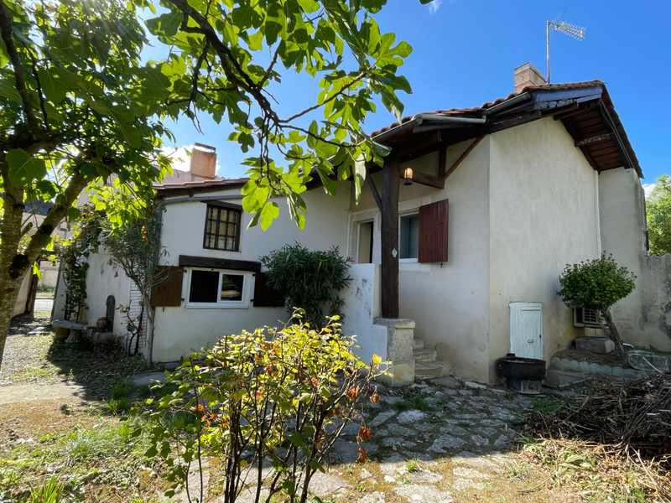
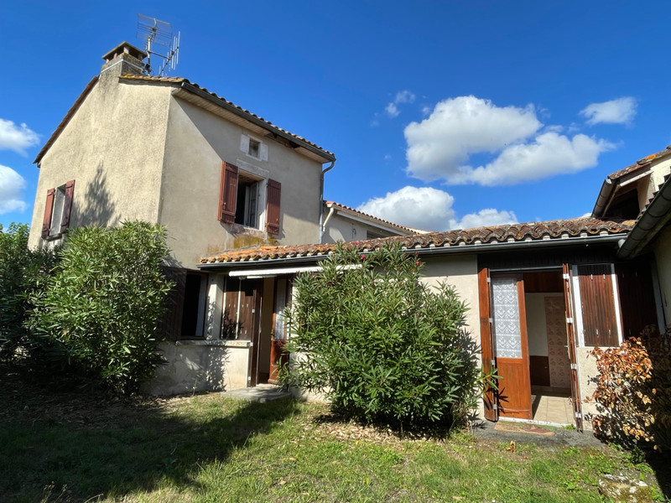

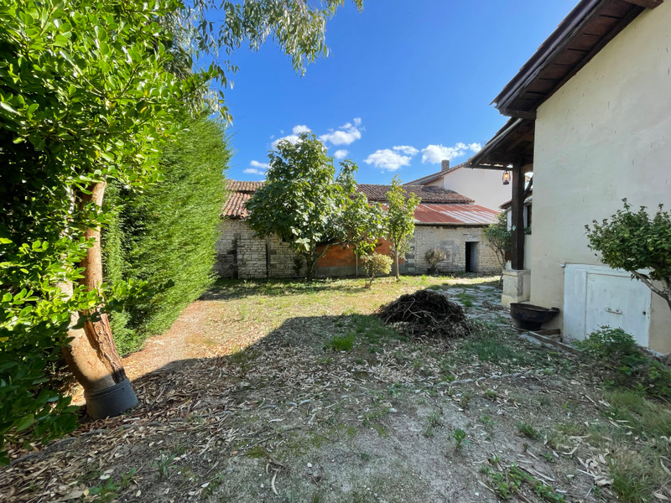
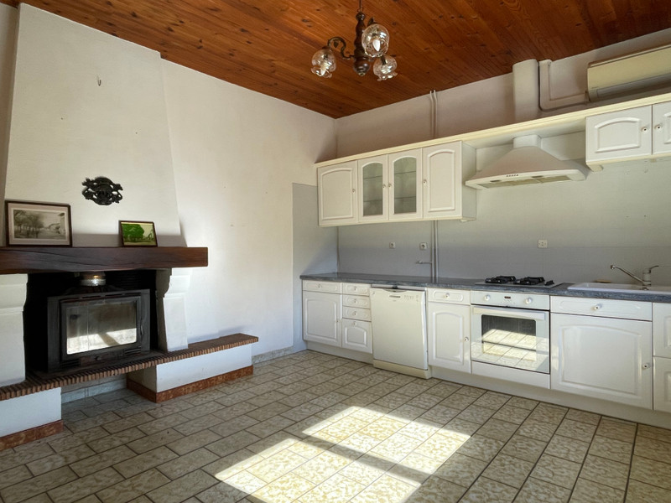
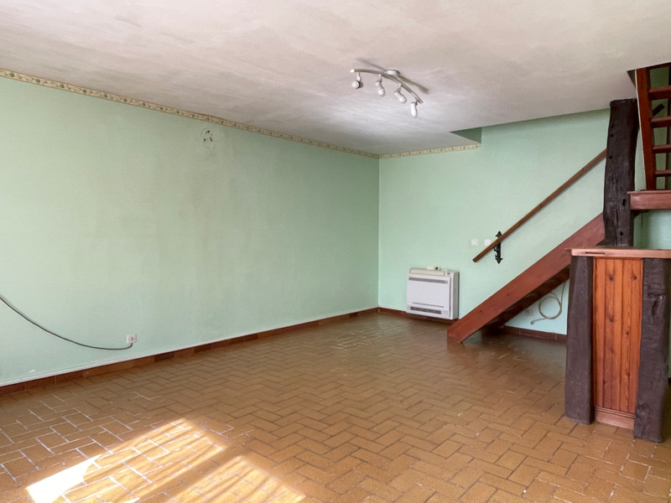
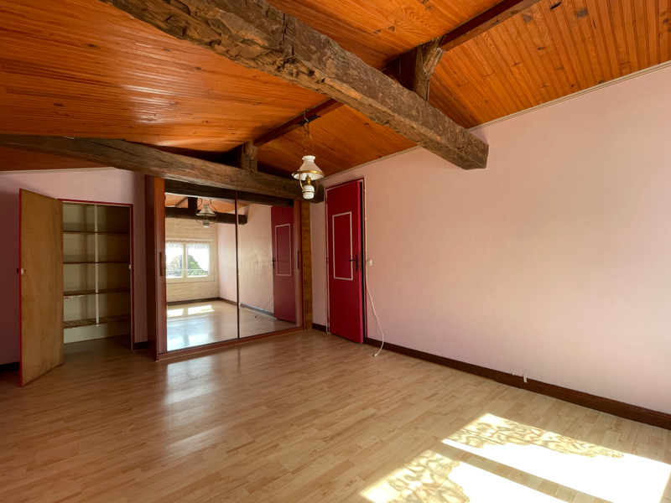
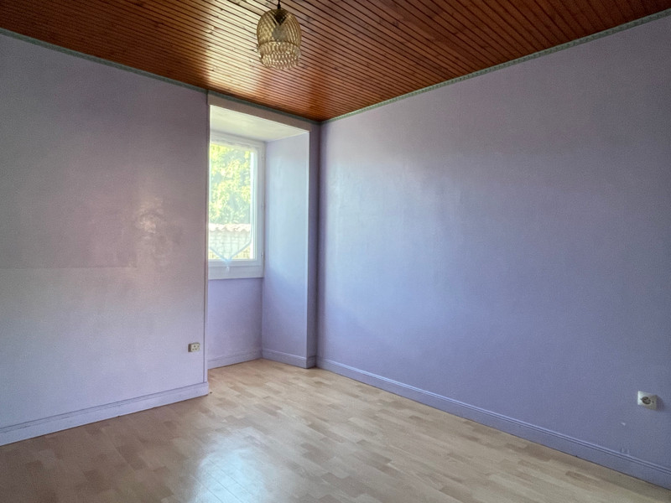
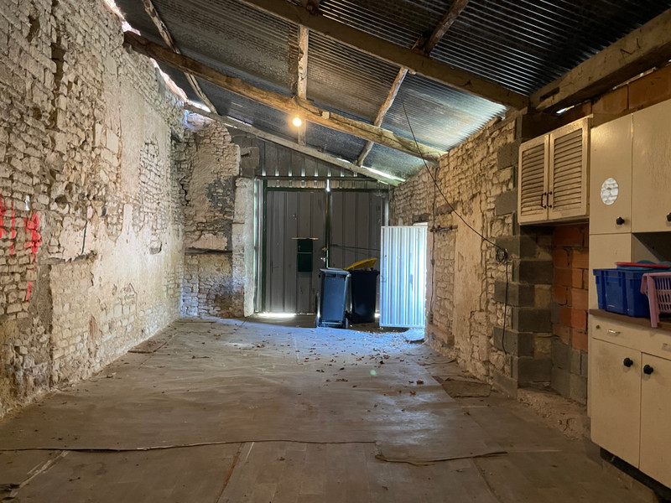
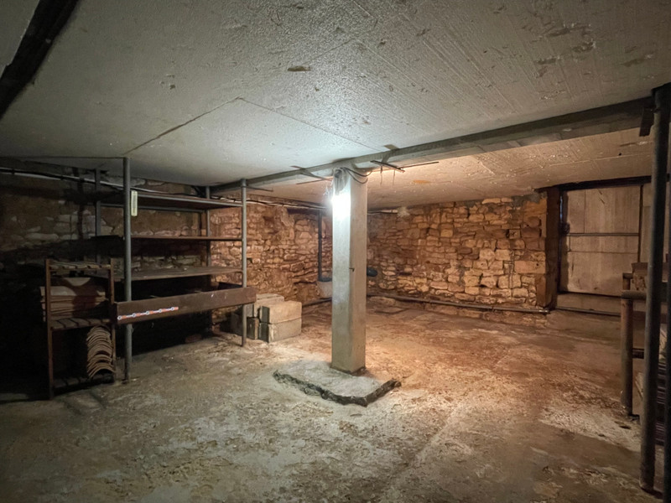















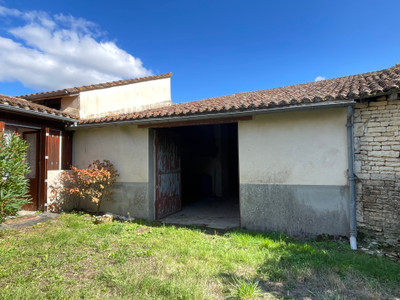







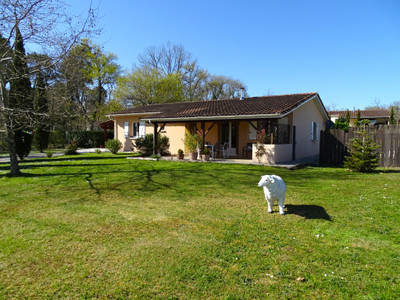
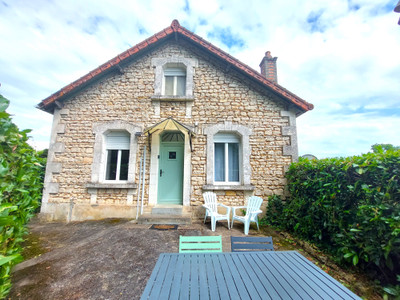
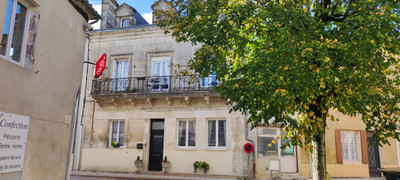
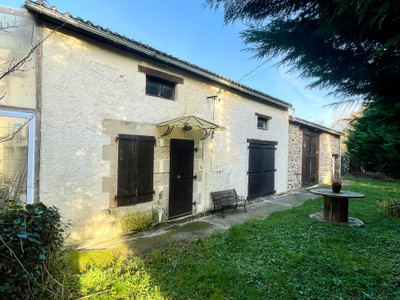
 Ref. : A32720JBR16
|
Ref. : A32720JBR16
|