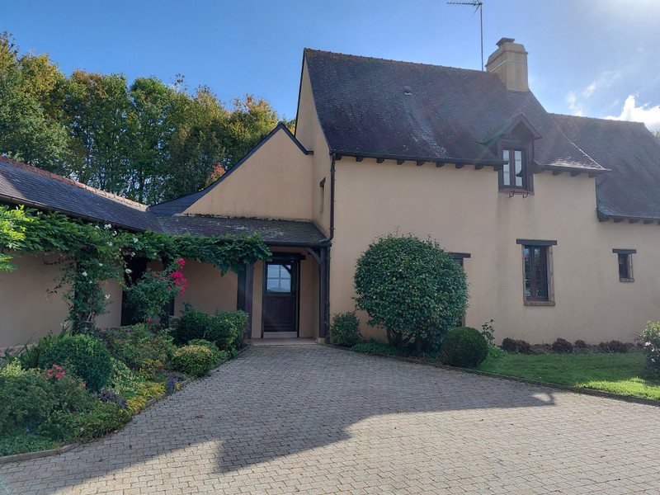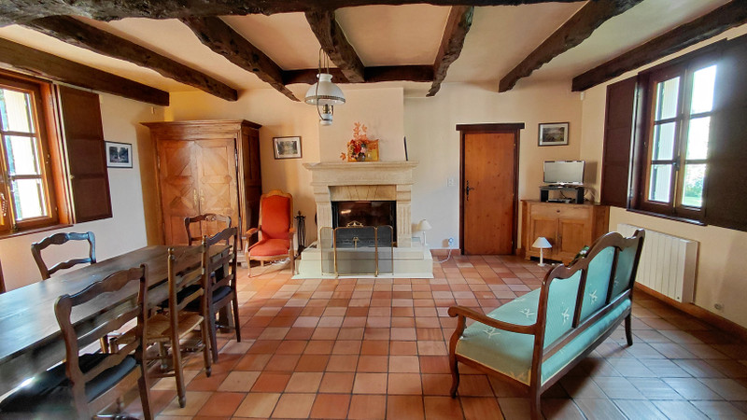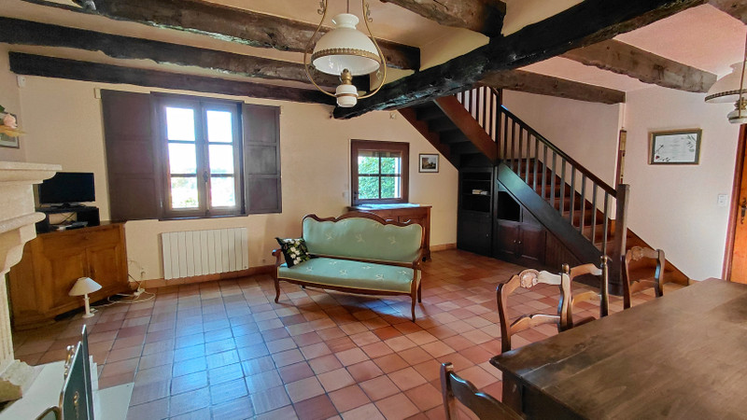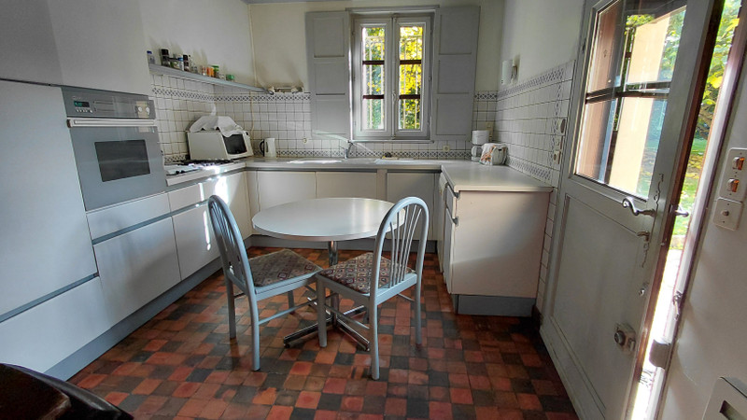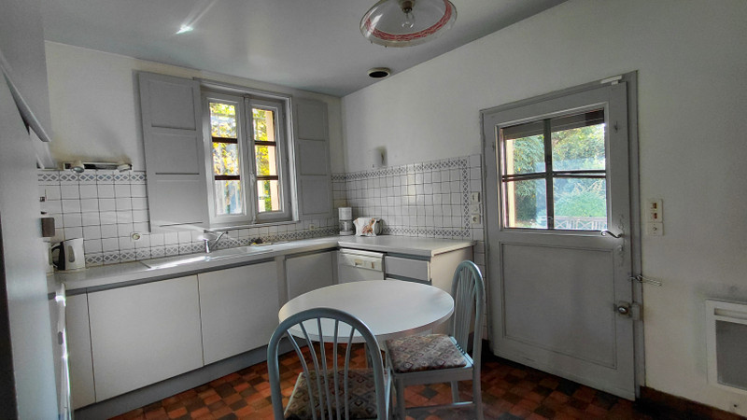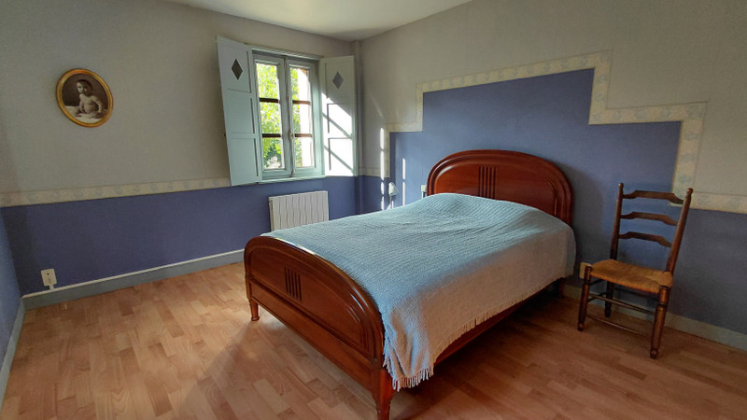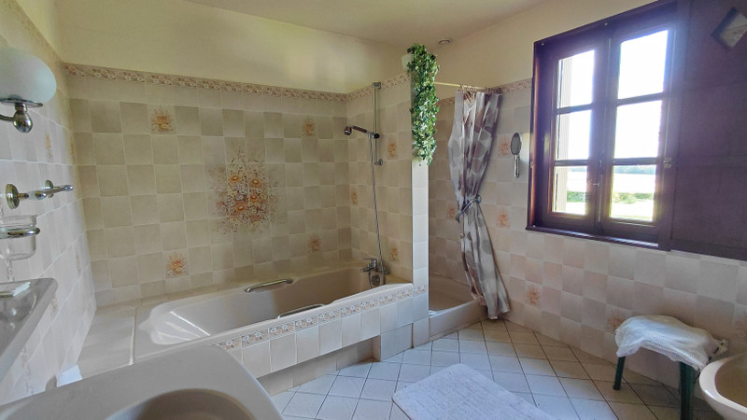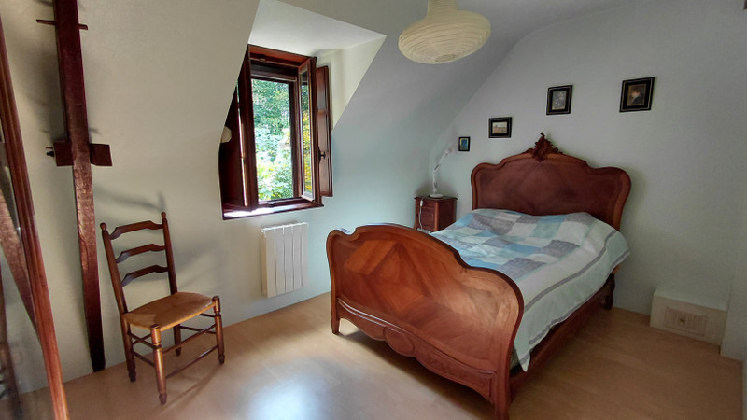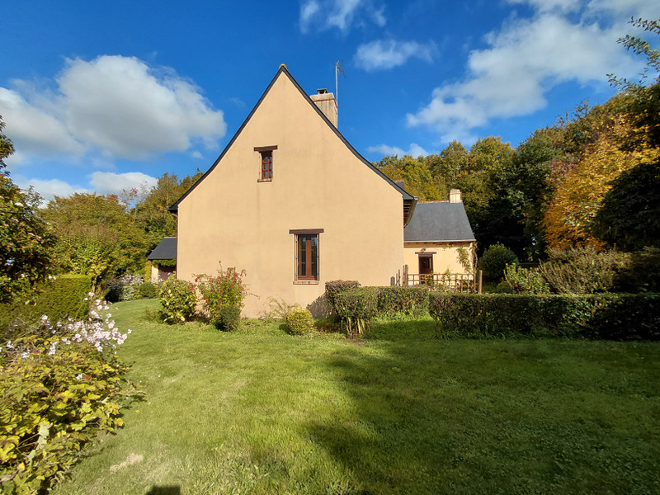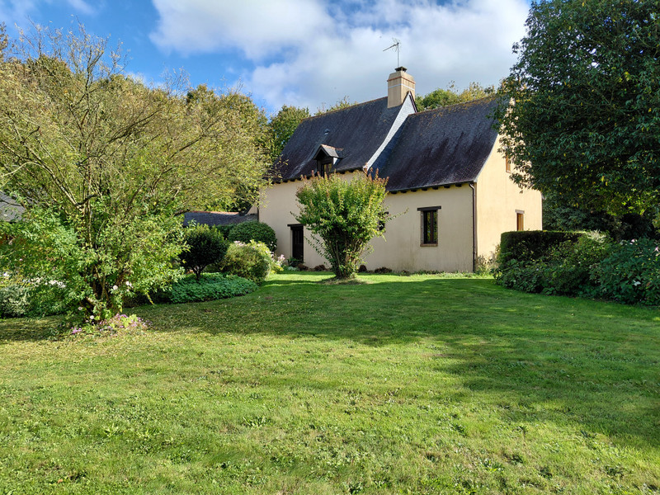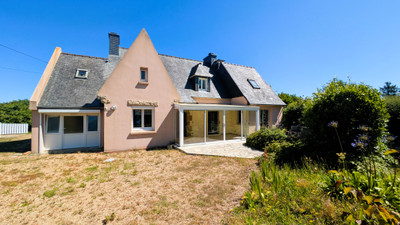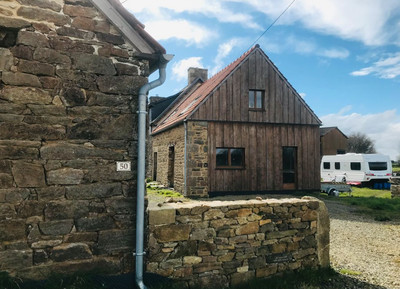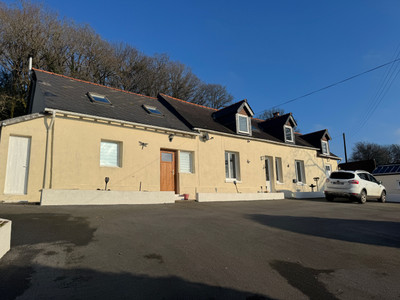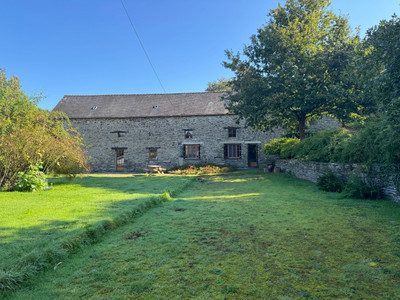5 rooms
- 3 Beds
- 2 Baths
| Floor 130m²
| Ext 8,910m²
€260,000
(HAI) - £225,914**
5 rooms
- 3 Beds
- 2 Baths
| Floor 130m²
| Ext 8,910m²
€260,000
(HAI) - £225,914**
Attractive architect-designed country home with 3 bedrooms and a beautiful landscaped garden with woodland
Charming detached 3-bedroom house, architect-designed and nestled on 8910m2 of land comprising of a delightful landscaped garden with a wooded area. The property is ideally located just 6 minutes from the town of Merdrignac.
The ground floor includes: an entrance hall with built-in storage and WC, a spacious living room with fireplace, a fitted and equipped kitchen, a utility room, and a pantry. There is also a comfortable ground-floor bedroom, a bathroom, and a separate WC.
Upstairs, there are two bedrooms, a dressing room/laundry area, a shower room with WC, and an insulated attic offering potential for conversion.
Outside, two terraces are easily accessible from the kitchen, along with a large workshop and a covered gallery connecting the house to a garage and double carport.
The beautifully maintained garden features a variety of fruit trees — including pear, apple, and fig — creating a peaceful and verdant setting.
Elegant contemporary 3-bedroom home, architect-designed to a country-style, surrounded by a beautifully landscaped garden with a woodland area.
The property is located in a village with a restaurant, hotel and equestrian centre, just a few minutes from the town of Merdrignac, which offers a range of shops and services. Rennes is approximately 60 km away, and Dinan around 40 km.
Set in peaceful, green surroundings, this property stands out for the quality of its design, its bright and spacious rooms, and its beautifully maintained outdoor spaces. It offers a comfortable and practical lifestyle, perfectly connected to nature.
The ground floor opens onto an elegant entrance hall with built-in storage and WC, leading to a spacious, open-plan living and dining area with a stone fireplace and lovely terracotta tiled floor. The fully fitted and equipped kitchen has direct access to the terraces — ideal for outdoor dining and entertaining.
Also on this level is a generous bedroom, a family bathroom, and a separate WC, allowing for easy single-level living.
Upstairs, a landing leads to two pleasant bedrooms, a practical dressing/laundry area, and a shower room with WC. A large insulated attic, currently undeveloped, offers excellent potential for an additional room — such as an office, games room or guest bedroom.
Several outbuildings complement the property, including a utility room, pantry, and large workshop providing plenty of storage and workspace. A charming covered gallery, paved and adorned with wisteria, connects the house to a closed garage and a double carport — offering both convenience and protection for vehicles.
Outside, the garden has been landscaped and maintained with great care. A true haven of greenery, it combines open spaces and shaded areas, featuring fruit trees — apple, pear, and fig — along with local species that create a peaceful, rural atmosphere. A small wooded section enhances the sense of privacy and natural beauty.
This property, combining architectural quality, modern comfort, and an exceptional environment, will appeal to those seeking an elegant, light-filled home in the countryside, close to all amenities and within easy reach of Merdrignac.
Room sizes and layout summary:
Living room: 43.81 m²
Kitchen: 12.32 m²
Utility room: 6.36 m²
Pantry: 8.82 m²
Ground-floor bedroom: 16.11 m²
Ground-floor bathroom: 10.90 m²
Bedroom 2: 9.37 m²
Bedroom 3: 9.02 m²
Shower room: 5.89 m²
Attic (convertible): 16.65 m²
Carport: 34 m²
Garage: 15 m²
Workshop: 22.13 m²
------
Information about risks to which this property is exposed is available on the Géorisques website : https://www.georisques.gouv.fr
[Read the complete description]














