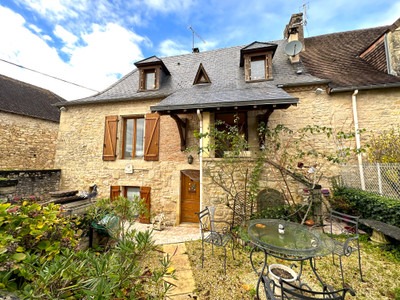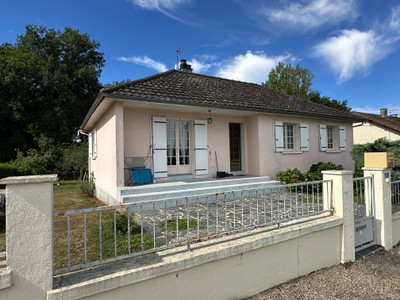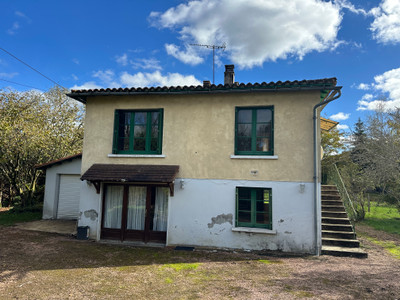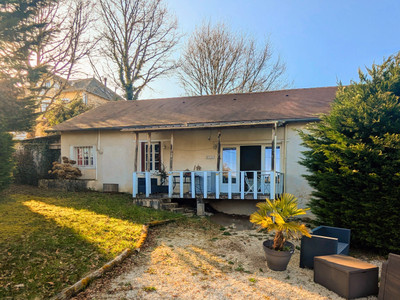6 rooms
- 5 Beds
- 1 Bath
| Floor 117m²
| Ext 597m²
€130,800
(HAI) - £114,816**
6 rooms
- 5 Beds
- 1 Bath
| Floor 117m²
| Ext 597m²
€130,800
(HAI) - £114,816**

Ref. : A40544AAW24
|
NEW
|
EXCLUSIVE
5 bedroomed village house
kitchen
Bathroom & seperate toilet
Verandah parking
Charming 19th-Century Stone House in the Heart of Allemans
Built in 1848, this delightful stone house is brimming with character and set in the picturesque village of Allemans, just a short drive from the lively market town of Ribérac.
Originally part of a traditional farm, the property retains much of its authentic charm and offers exciting potential for renovation. The spacious layout and adjoining outbuildings provide ample opportunity for expansion—ideal for creating additional living space, guest accommodation, or even holiday rentals (subject to the necessary planning permissions).
Allemans is a friendly and well-served village, boasting a boulangerie, an épicerie, and a local primary school catering for children up to 10–11 years old.
This is a wonderful opportunity for anyone seeking a rewarding renovation project in a beautiful Dordogne village setting. A visit is highly recommended to appreciate the charm and possibilities this lovely maison has to offer.
Charming 5-Bedroom Village House with Extensive Renovation Potential
This spacious former farmhouse offers five bedrooms and a wealth of opportunities to expand, with potential to extend the living areas into the loft space and into the 150m² of adjoining outbuildings (subject to planning permission).
Originally part of a farm, the property’s outbuildings feature mezzanine areas once used for hay storage, as well as the original pig cabins with their attractive arched wooden doors — full of authentic rural character.
To the rear, there is off-road parking and a small garden area with cherry trees, offering views over open countryside — an ideal spot to enjoy the peaceful village surroundings.
GROUND FLOOR
A spacious entrance hall (15m²) leads to a ground-floor bedroom (13m²) and a separate shower room (6m²), with a WC conveniently located nearby.
On the opposite side of the hall, you’ll find the living/dining room (13m²) and the kitchen (13m²), which features a traditional low sink typical of houses of this period.
FIRST FLOOR
Upstairs, there are four generous bedrooms (each approximately 13m²). Bedroom 2 is accessed via Bedroom 1, offering excellent potential to create an independent apartment or guest suite.
This property requires renovation, but presents an exceptional blank canvas for anyone wishing to create a large family home, guesthouse, or holiday retreat in a charming rural setting. With its combination of character features and development potential, it’s a rare find for those with vision and creativity.
------
Information about risks to which this property is exposed is available on the Géorisques website : https://www.georisques.gouv.fr
[Read the complete description]
 Ref. : A40544AAW24
| NEW
| EXCLUSIVE
Ref. : A40544AAW24
| NEW
| EXCLUSIVE
Your request has been sent
A problem has occurred. Please try again.














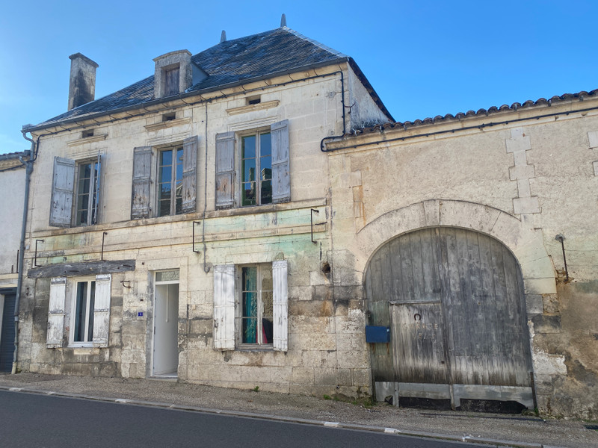
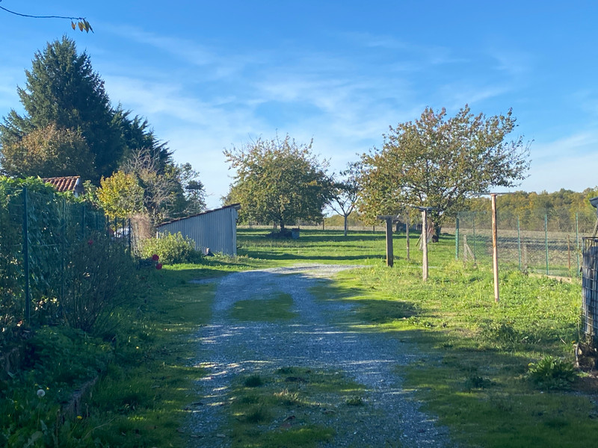
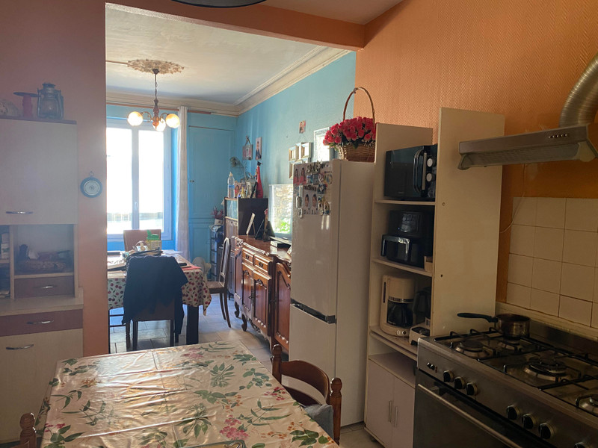
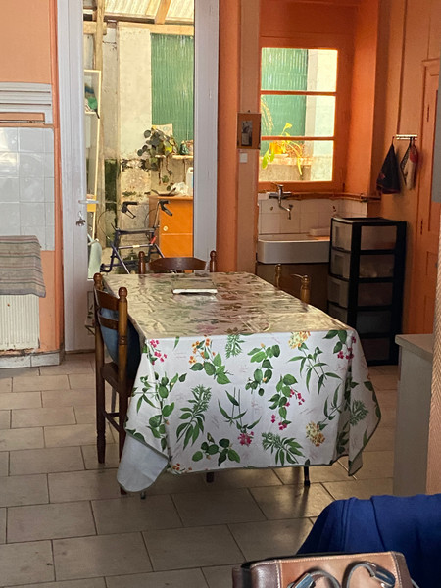
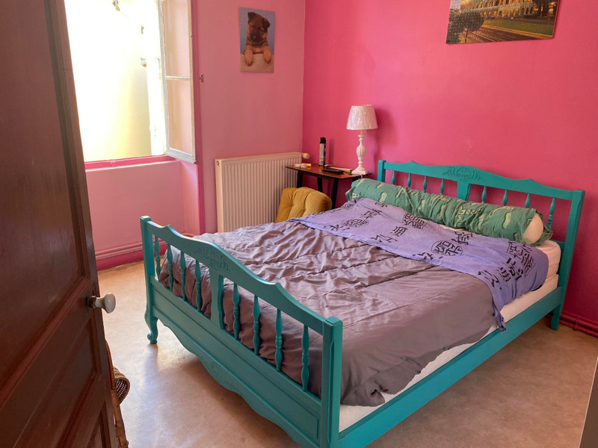
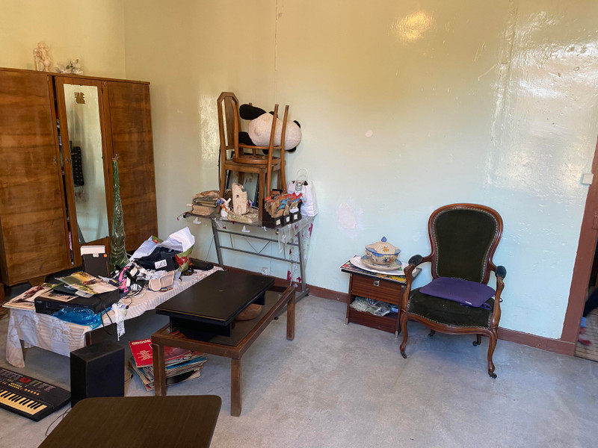
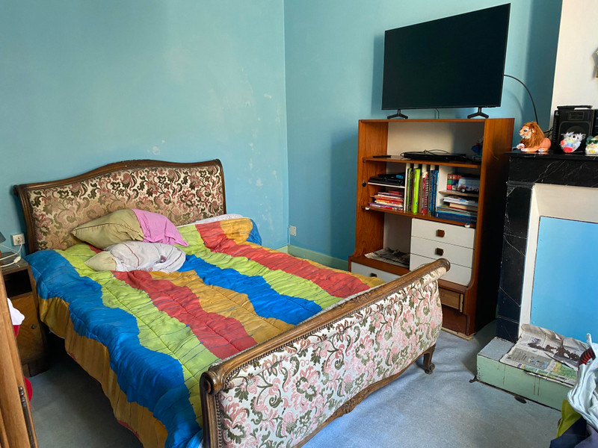
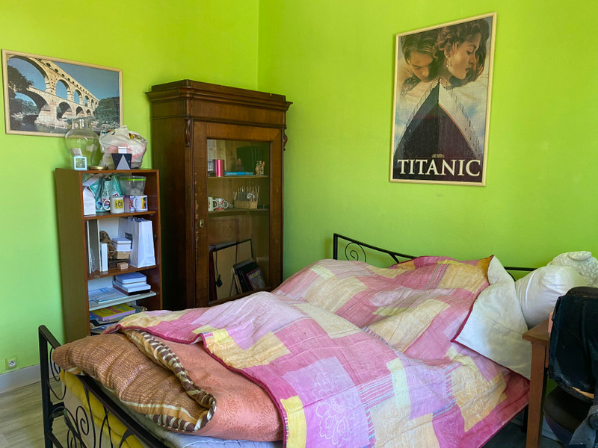
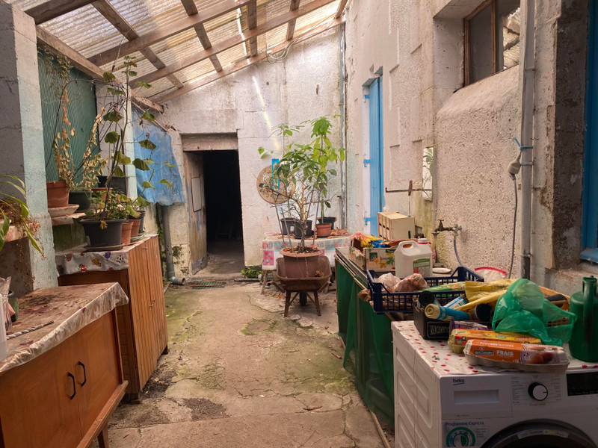
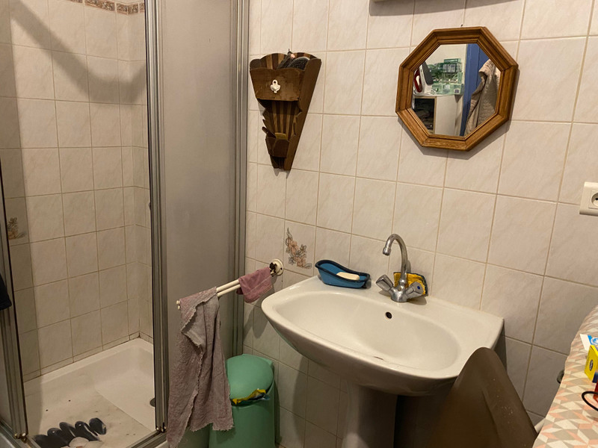
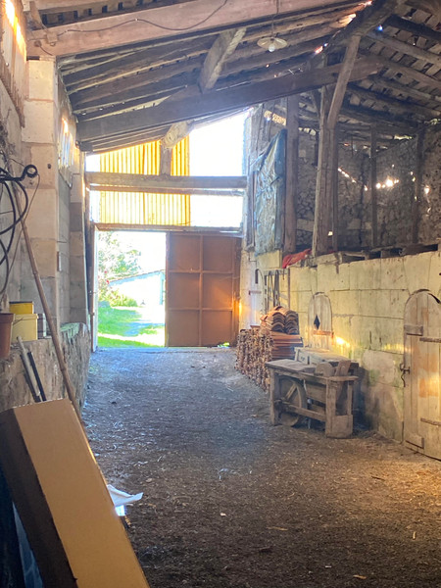
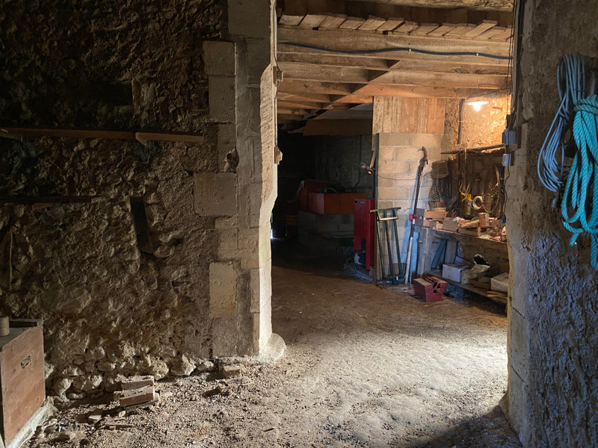
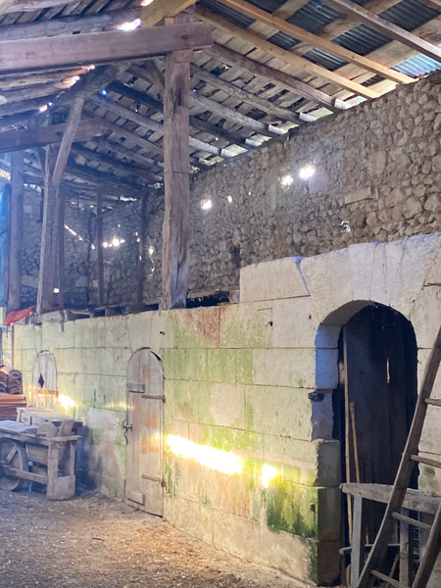
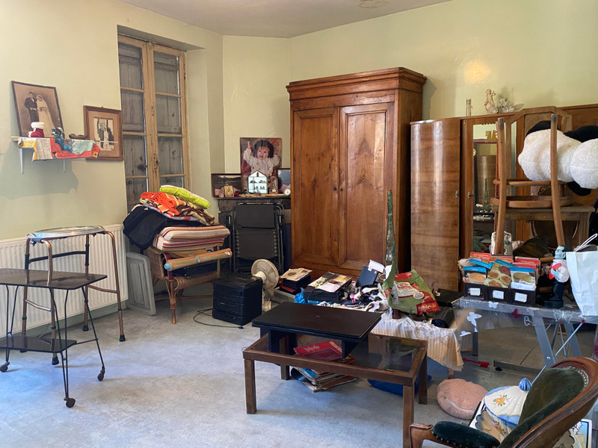














 Ref. : A40544AAW24
|
Ref. : A40544AAW24
| 















