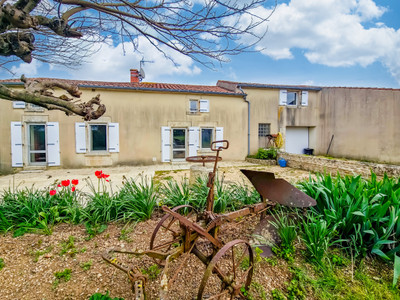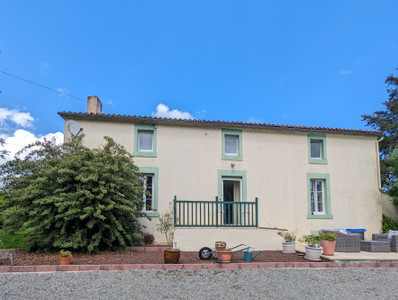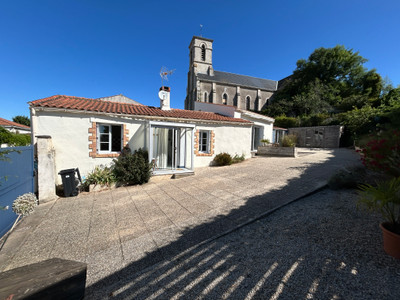6 rooms
- 3 Beds
- 2 Baths
| Floor 146m²
| Ext 2,409m²
€220,000
€199,900
- £175,972**
6 rooms
- 3 Beds
- 2 Baths
| Floor 146m²
| Ext 2,409m²
€220,000
€199,900
- £175,972**
Renovated Stone house built in 1905, 145 m² on a 2,409 m² plot, energy rating C, detached, quiet surroundings.
I am offering this property ideally located 5 minutes from Chantonnay, a town with all shops and services including a TER train station, 25 minutes from Puy du Fou, 35 minutes from La Roche-sur-Yon and 1 hour from sandy beaches.
A bus stop, a bar, and a baguette and pizza vending machine are located in the village, which also has an elementary school, all within a 5-minute walk.
This house, built in limestone typical of the region, is believed to have been built in 1905, at which time it had a French garden.
The house is bright, the wooded garden is very pleasant, and there is a well.
This three-level property comprises a basement on the garden level, a ground floor with a living room, lounge (which could be converted into a bedroom), toilet, kitchen, and laundry room, and an upper floor with three bedrooms, two of which are en suite, a bathroom, and a toilet.
Garage, well, and shelters.
The main entrance leads to the living room, which has retained its original features such as oak flooring and moldings. A wood-burning stove adds a touch of warmth, and the dining room, which has been kept in the same style, could be converted into a bedroom. There is a toilet under the stairs, and the fitted kitchen is recent. The view overlooks the garden. and there is also direct access to the outside. A room used as a laundry room completes this level.
Upstairs, a landing used as an office leads to three bedrooms, two of which have en-suite bathrooms, a bathroom, and a toilet.
In the basement, there is a three-room cellar in good condition. The main room is connected to the central heating system, another room has an old wine press, and the last room is the boiler room.
The property also includes a locked garbage room, a small garden shed, a double garage, and a well.
Additional information:
High-quality double-glazed windows except for the front door, bathroom window, and laundry room window.
Central heating and hot water: Air/water heat pump.
Electric wrought iron gate.
Main drains.
Approximate figures in square meters:
living room: 32
lounge/bedroom: 19
kitchen: 11
laundry room: 12
landing: 8
bedrooms: 27/15/13.50
bathroom: 6.10
cellar: 31.75/18/9.90
garage: 41
garden sheds: 7.80
------
Information about risks to which this property is exposed is available on the Géorisques website : https://www.georisques.gouv.fr
[Read the complete description]














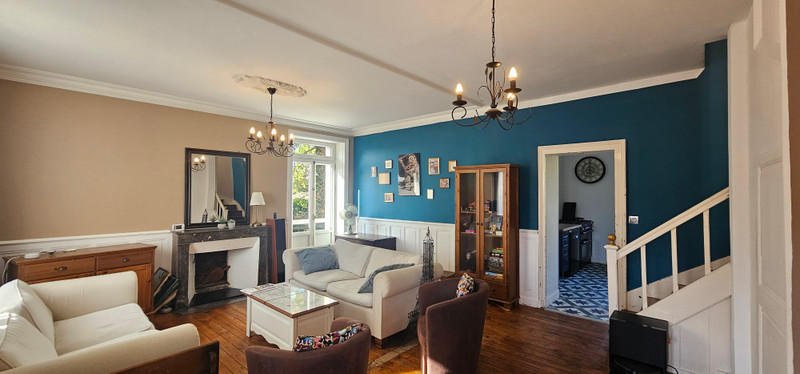
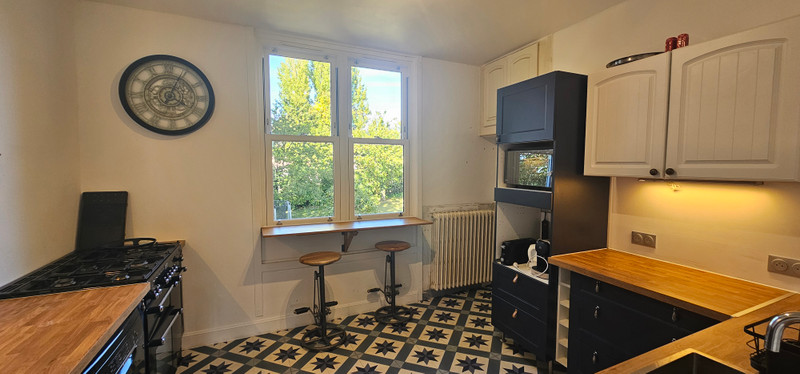
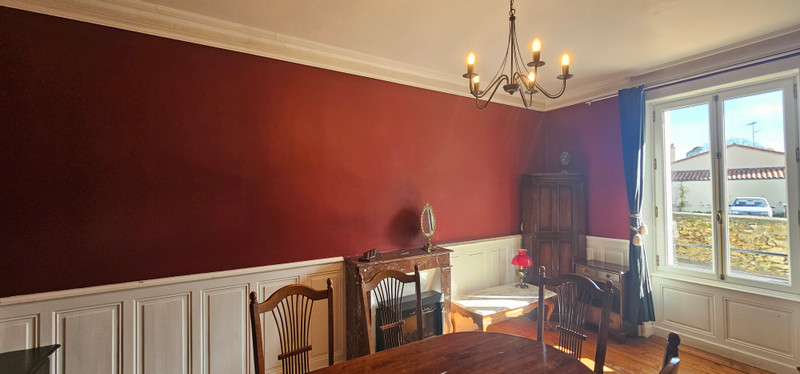
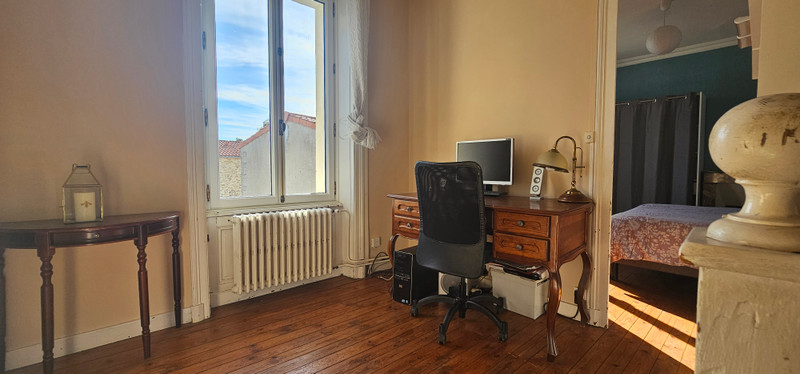
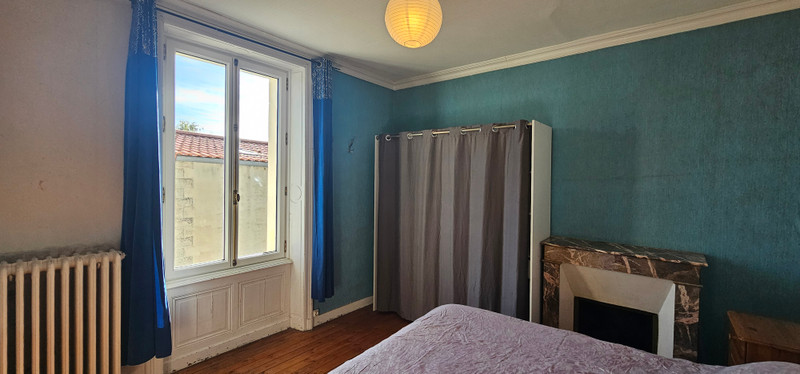
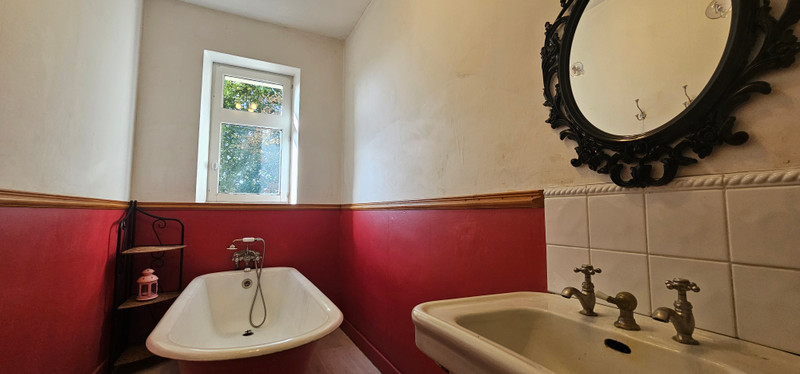
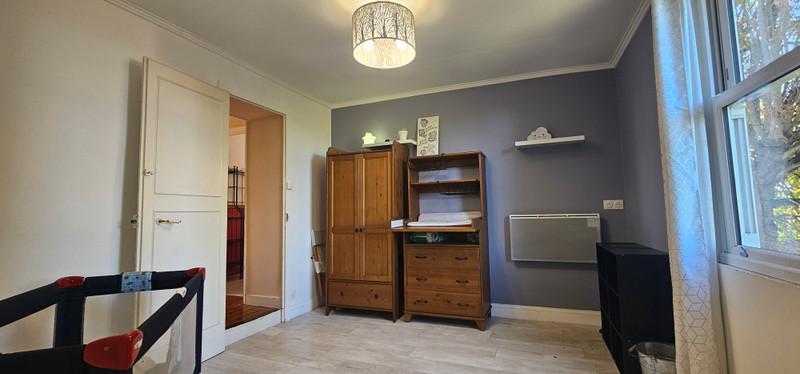
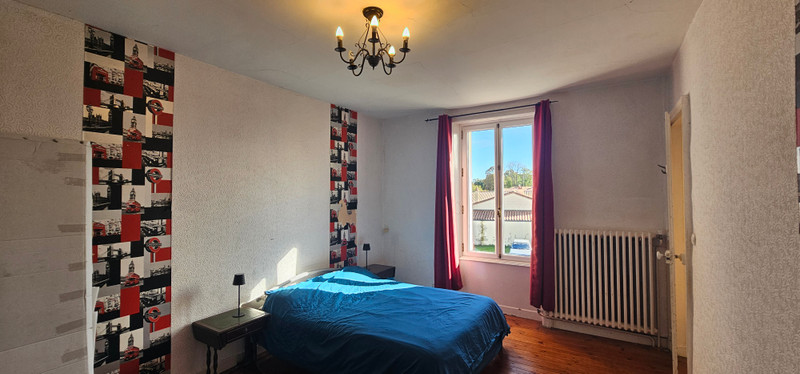
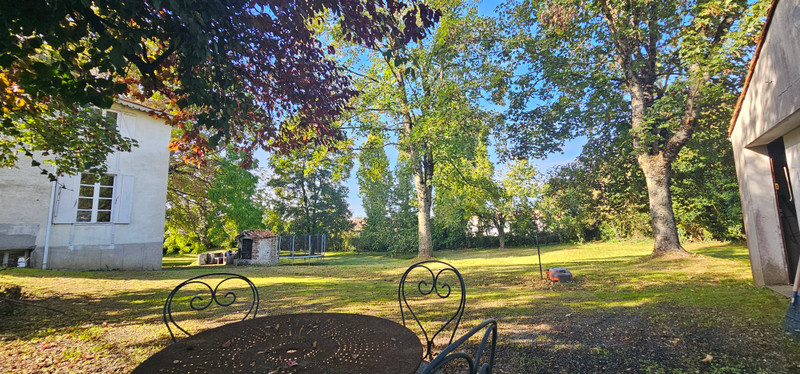
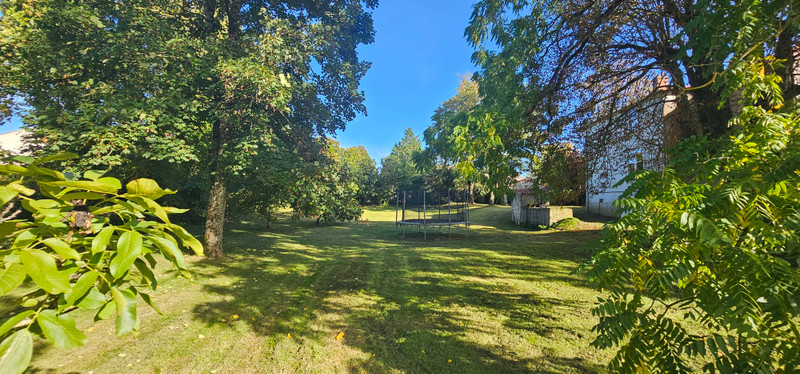























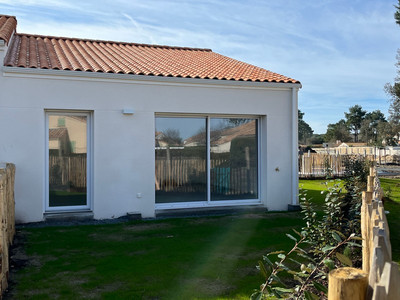
 Ref. : A38560ALT85
|
Ref. : A38560ALT85
| 