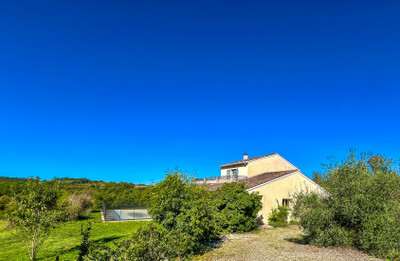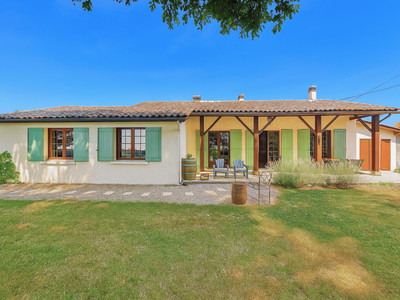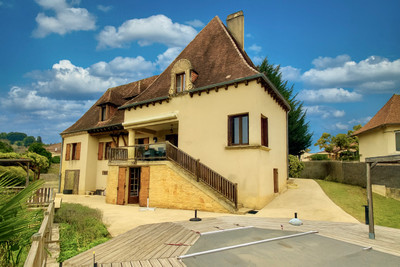10 rooms
- 5 Beds
- 2 Baths
| Floor 260m²
| Ext 8,175m²
€336,000
- £292,622**
10 rooms
- 5 Beds
- 2 Baths
| Floor 260m²
| Ext 8,175m²
A large 5 bedroom family home in beautiful setting close to Saint Saud. With outbuildings, garage & workshop.
This elegant and characterful detached property has been thoughtfully renovated to an exceptionally high standard, seamlessly blending modern style with timeless charm. Boasting five spacious bedrooms, the home offers generous living accommodation ideal for families or those seeking space to entertain. The stylish interior is complemented by a beautifully secluded garden with plenty of space for outdoor dining. Additional features include a garage, a workshop, and a versatile barn suitable for a large vehicle and offering excellent potential for a variety of uses. This is a rare opportunity to own a unique and beautifully presented home that combines modern living with classic appeal.
You enter the property through electric double gates leading up a gravel drive to the front of the house. On both sides of the driveway is a well maintained lawned garden with shrubs and mature trees. The main house is a stone property with double glazed windows. Attached to the house is a large stone built barn and additional workshop. To the left of the property is a small stone building (an old bread oven (4m x 4.1m) connected to the house by a wooden porch ideal for under cover parking.
You enter the house through the front door leading into an open plan LIVING ROOM (6.3m x 11m) the focal point of the room being the stone fireplace with log burning stove. Bright painted beams and a travertine tiled floor make this room a fresh and comfortable living space. A doorway takes you from the lounge into a newly fitted KITCHEN (3.9m x 4.9m). A striking painted kitchen with wooden worktops, breakfast bar, tiled floor and beams. All Integrated appliances. Large glazed patio doors lead out on to a terrace. A doorway leads into a large hallway/ OFFICE (4.1m x 7.3m). There is a large SHOWER ROOM & UTILITY ROOM (3.5m x 2.5m) and a back door taking you through to the barns. A staircase from the hallway takes you to the first floor.
Leading off a large landing (4.2m x 9.8m) are 5 double bedrooms.
BEDROOM 1 - (2.8m x 4m)
BEDROOM 2 - (4.9m x 3.3m)
BEDROOM 3 - (6.2m x 4.5m)
BEDROOM 4 - (4m x 3.5m)
BEDROOM 5 - (3.9m 3m)
A large SHOWER ROOM (2.1m x 4m) and a DRESSING ROOM.
The garden is lawned with various fruit trees, vegetable garden, low maintenance, private and secluded.
------
Information about risks to which this property is exposed is available on the Géorisques website : https://www.georisques.gouv.fr
[Read the complete description]
Your request has been sent
A problem has occurred. Please try again.














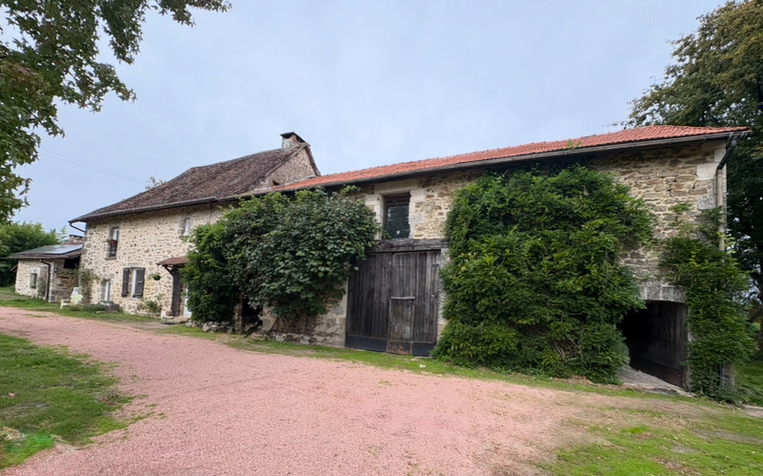
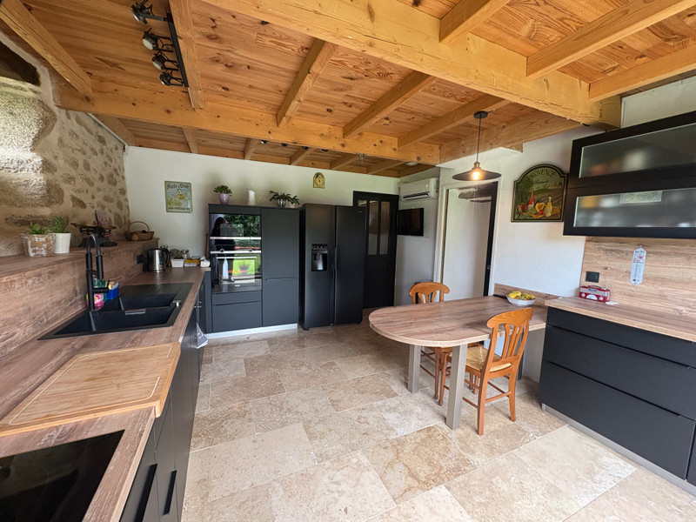
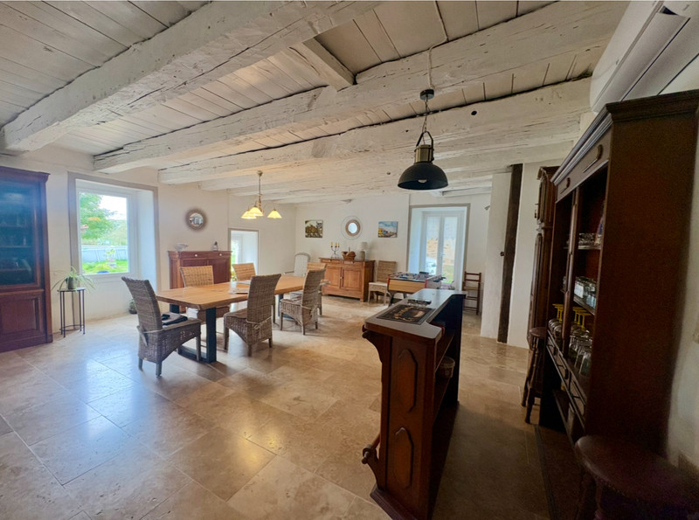
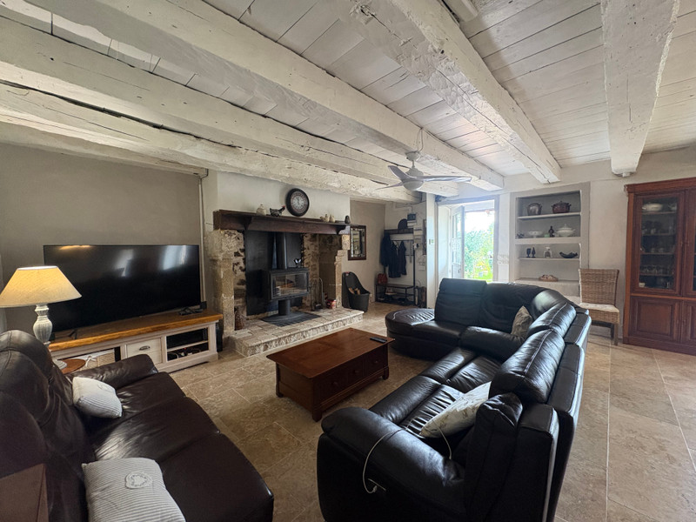
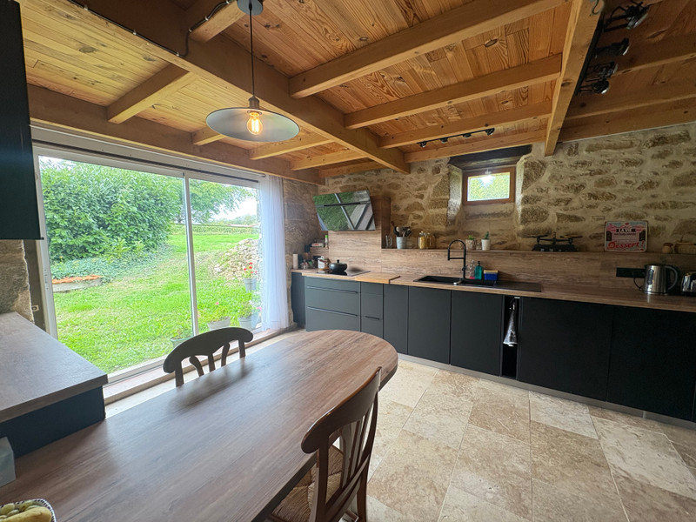
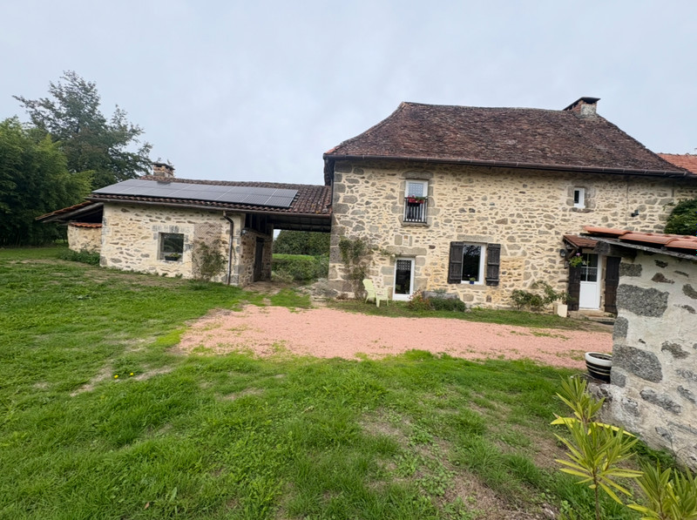
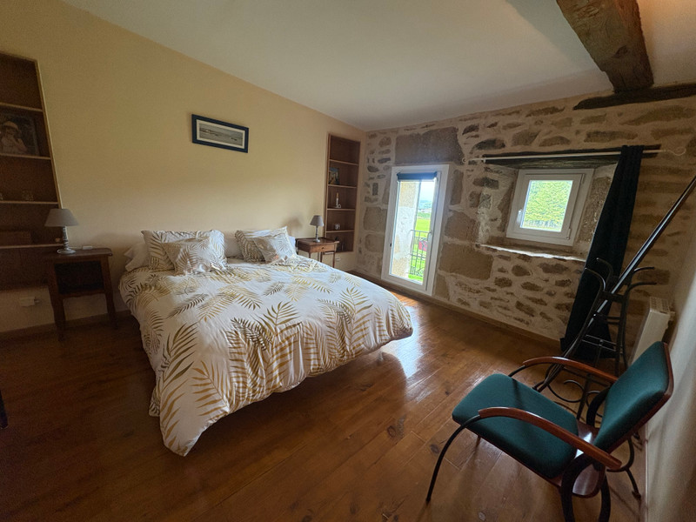
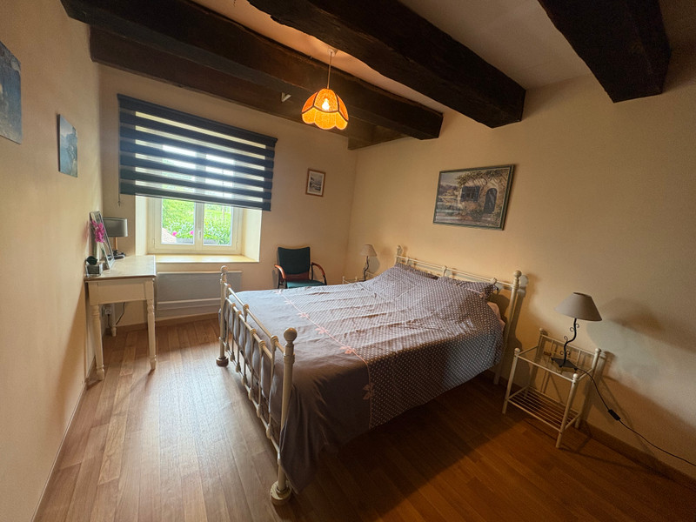
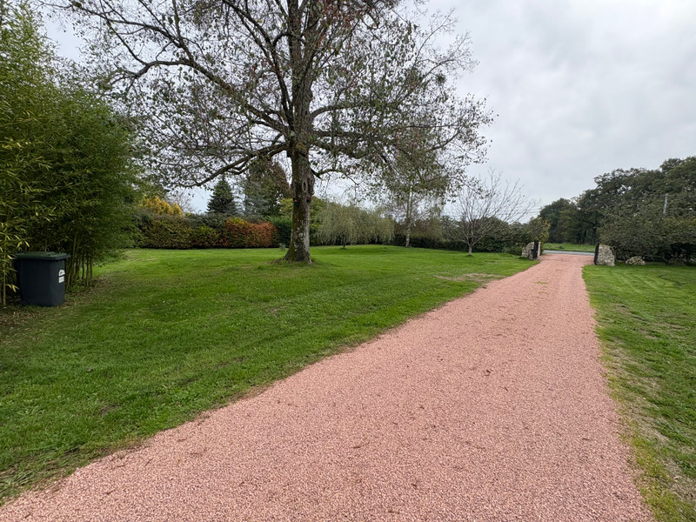
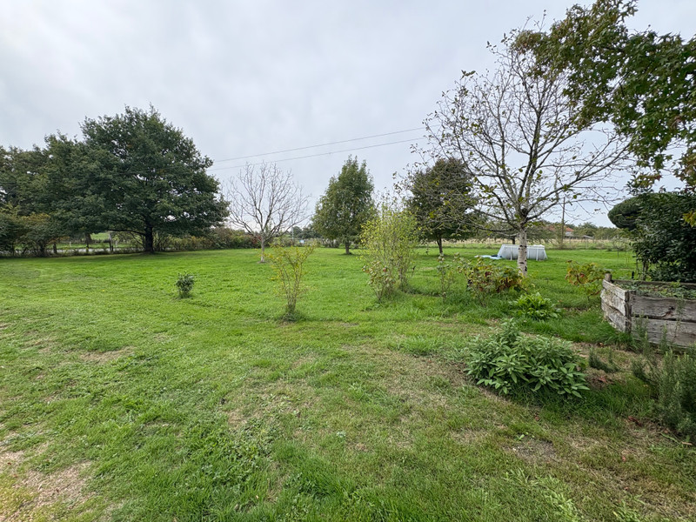























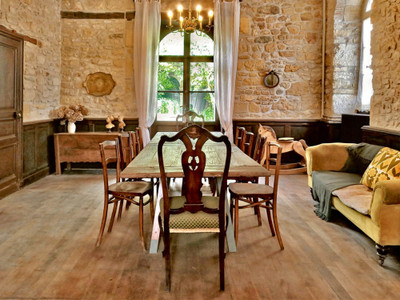
 Ref. : A35178SUG24
|
Ref. : A35178SUG24
| 