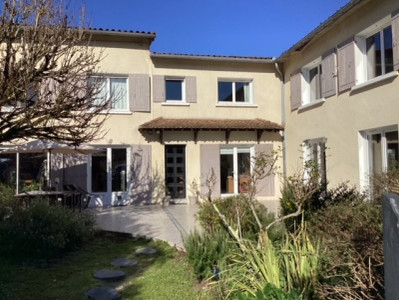5 rooms
- 4 Beds
- 3 Baths
| Floor 214m²
| Ext 957m²
€275,000
- £242,083**
5 rooms
- 4 Beds
- 3 Baths
| Floor 214m²
| Ext 957m²
Stunning 4-bed stone village property full of character and charm.
If you're looking for the perfect blend between classical Charentaise character features and the very best of modern comfortable living, this stylish and elegant 4-bed property is the one for you.
Situated in a small village close to the town of Villefagnan, the property definitely has the wow factor at every turn, whether it be from its beautiful stone facade, its flagstone-floored entrance hall with door to the rear garden, its gorgeous L-shaped kitchen with travertine flooring, its elegant lounge with pellet woodburner or its luxury master suite comprised of a large bedroom, luxury en-suite bathroom and walk-in wardrobe.
With gardens to the front and rear as well as a large patio area and hot-tub zone, this house has everything you could wish for, including a modern heat exchanger central heating system and double glazing giving it a very strong C energy rating. There is also a good-sized barn - very handy for storage or for parking cars undercover.
If you're seeking the perfect harmony between timeless Charentaise charm and the comfort of modern living, this beautifully renovated four-bedroom home will not disappoint. Set in a peaceful village near Villefagnan, the property impresses from the outset with its stunning stone façade and continues to deliver elegance and character throughout.
As you step inside, you’re greeted by a welcoming entrance hall with traditional flagstone flooring and a rear door that leads directly to the rear garden — a subtle detail that adds both light and flow to the space. The heart of the home is the stylish L-shaped kitchen, fitted to a high standard with travertine flooring, offering an inviting space for cooking and entertaining. The adjacent lounge is a perfect blend of warmth and sophistication, featuring a modern pellet woodburner that creates a cosy atmosphere in cooler months.
Upstairs, the standout feature is the luxurious master suite, which includes a spacious, light-filled bedroom, a high-end en-suite bathroom, and a walk-in wardrobe — a true retreat designed for comfort and relaxation. The additional two bedrooms on this floor (one with walk-in wardrobes) are well-proportioned and offer flexibility for guests, family, or home office use. The family shower-room with luxury walk-in shower is perfectly positioned at the centre of the home on this floor.
On the second floor there is a huge bedroom / play area of 45m² with an en-suite bathroom and attic space that could be divided up to make further bedrooms if required.
Outside, the property continues to impress with beautifully maintained gardens to both the front and rear. A generous patio area provides the ideal setting for al fresco dining, while a dedicated hot tub zone adds a touch of luxury to everyday living. The house benefits from a modern heat exchanger central heating system and double glazing throughout, contributing to its excellent energy performance, with a strong C rating.
A large barn offers ample storage and secure undercover parking, adding practicality to this already exceptional home.
Whether you’re looking for a stylish main residence or a high-quality second home in a picturesque setting, this property ticks all the boxes.
Ground Floor :
Entrance Hall 16m²
Kitchen : 32m²
Laundry / Boiler room : 5m²
Lounge : 39m² with pellet wood-burner
WC : 2m²
First Floor :
Landing : 8m²
Master Suite comprised of a bedroom (20m²), bathroom (5m²) and walk-in wardrobe (6m²)
Bedroom 2 : 15m² with two walk-in closets
Bedroom 3 : 14m²
Shower Room : 7m²
Second Floor :
Bedroom : 45m²
Bathroom : 5m²
Attic : 25m²
Barn : 75m²
------
Information about risks to which this property is exposed is available on the Géorisques website : https://www.georisques.gouv.fr
[Read the complete description]
Your request has been sent
A problem has occurred. Please try again.














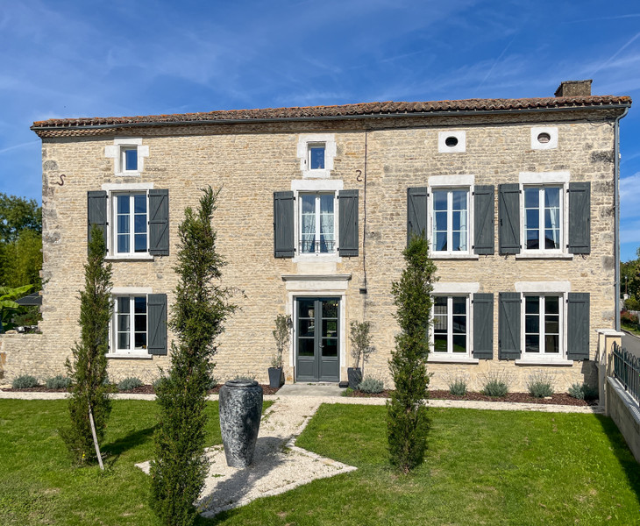
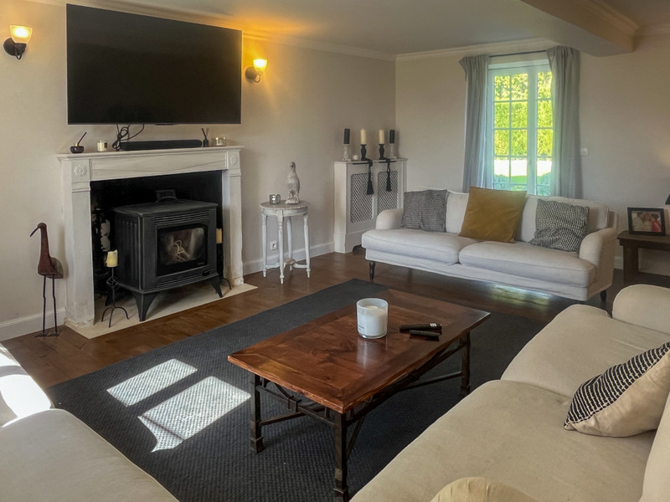
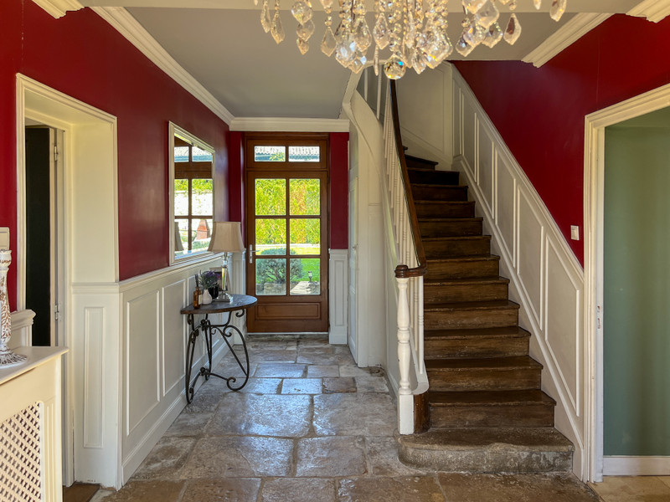
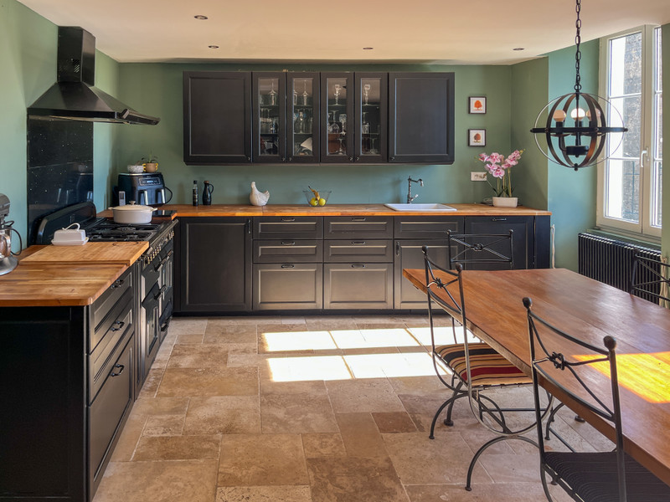
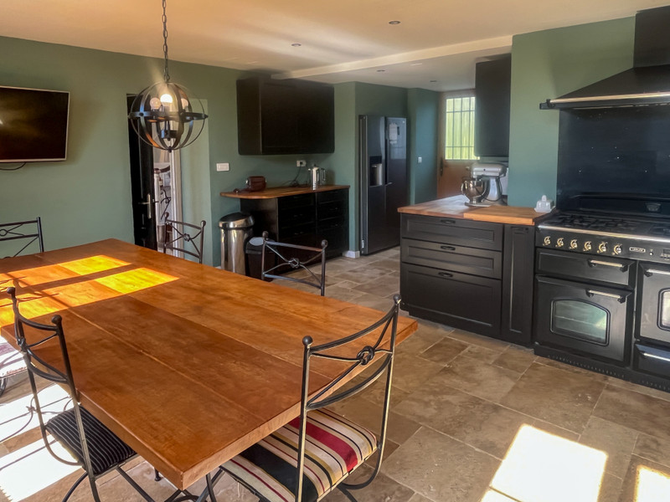
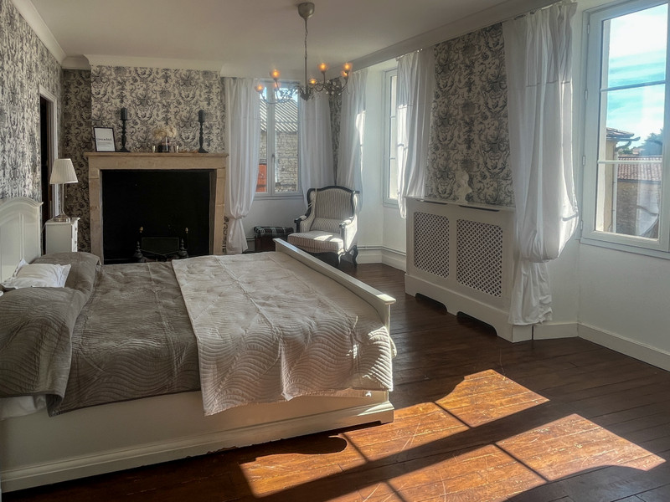
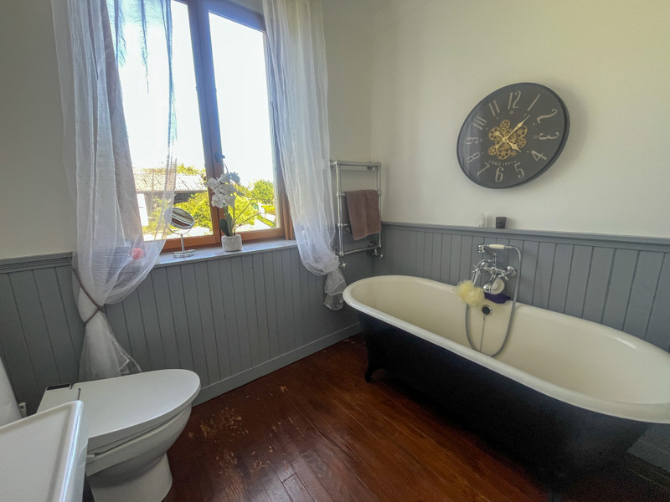
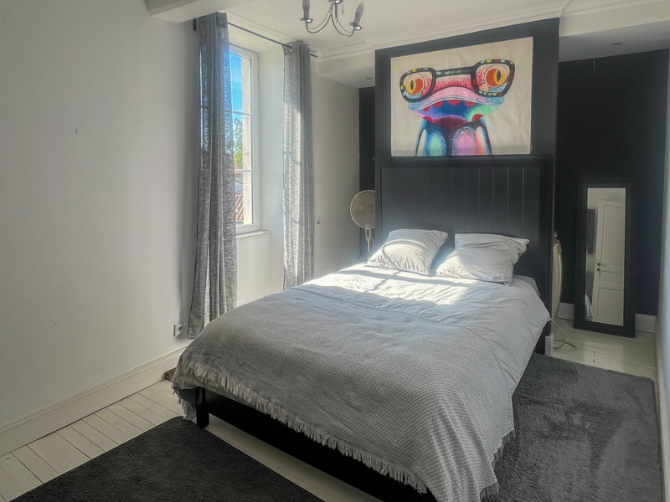
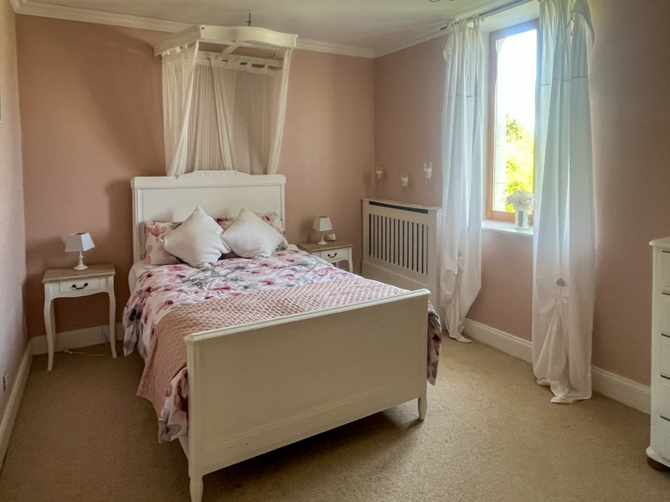
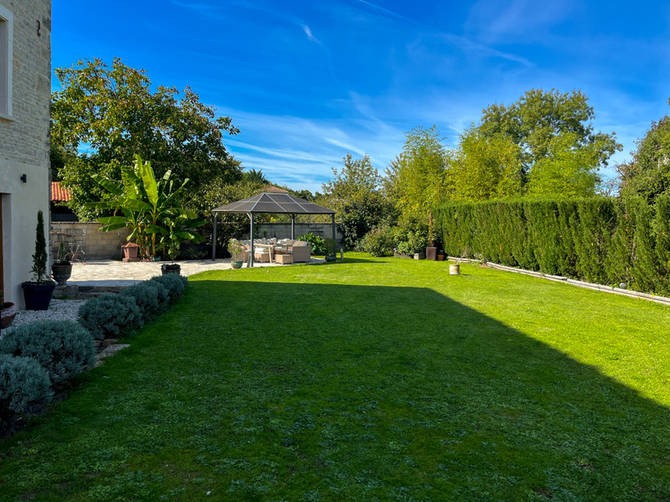























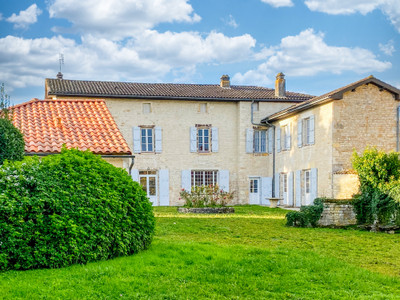
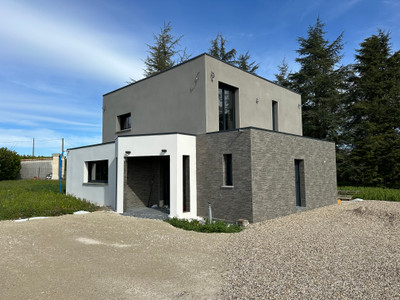
 Ref. : A35643JT16
|
Ref. : A35643JT16
| 