13 rooms
- 4 Beds
- 3 Baths
| Floor 197m²
| Ext 5,036m²
€349,800
(HAI) - £306,215**
13 rooms
- 4 Beds
- 3 Baths
| Floor 197m²
| Ext 5,036m²
€349,800
(HAI) - £306,215**
Authentic Périgord Stone Home with Gîte, Pool and Barn to Develop
Nestled in a peaceful village setting, this beautifully presented stone property combines traditional character with modern comfort. The main house offers a welcoming family home, featuring exposed beams, a cosy wood burner and a light filled living space that opens onto the garden and pool terrace.
An attached self contained gîte provides excellent guest accommodation, granny flat or a ready made rental opportunity, complete with its own kitchen, living/sleeping area and private outdoor space.
Outside, the level gardens frame a sun-drenched swimming pool, perfect for those summer days, while a large stone barn offers exciting potential for further development - whether as additional accommodation, a studio, or workshop. A separate garage, laundry room and wine cave complete the ensemble.
Set in a tranquil location yes within easy reach of local amenities, this property is ideal as a permanent residence, a holiday retreat or an investment with income potential.
Glass porch lead to front door, and into living/dining room with recently installed wood burner 42 m2. Through to kitchen with range of fixed and free standing units, electric hob, 13.5m2. From dining area, access to downstairs wc and storage areas. From living room, door to bright and airy sun room (30m2) overlooking garden and pool, underfloor heating. Access to gîte - bedroom and seating area (20.5m2), shower room with basin and wc 6m2, kitchen 11m2 with door to terrace.
First floor has access to two bedrooms with electric shutters 12m2 and 14m2, bathroom with basin, wc and bidet 6.6m2.
Second floor bedroom 9.4m2, office 5m2 (currently used as an additional bedroom) both with electric shutters and bathroom with basin and wc.
From the sliding glass doors in the kitchen there is access to a laundry room 8m2 and a wine cave 9m2. Attached stone garage workshop 34m2
Detached barn on two levels, on a footprint of approx 100m2. Downstairs converted into offices with air conditioning, upstairs unused, exposed beamed ceiling. Opportunity to create a four bedroomed home or gîte subject to correct planning permissions.
In and out driveway with additional parking areas, a good sized manageable garden with mature trees to provide welcome shade in the hot summer months, and a 8x4m pool with outdoor shower. The pool is currently chlorine but can easily be changed to a salt system.
------
Information about risks to which this property is exposed is available on the Géorisques website : https://www.georisques.gouv.fr
[Read the complete description]














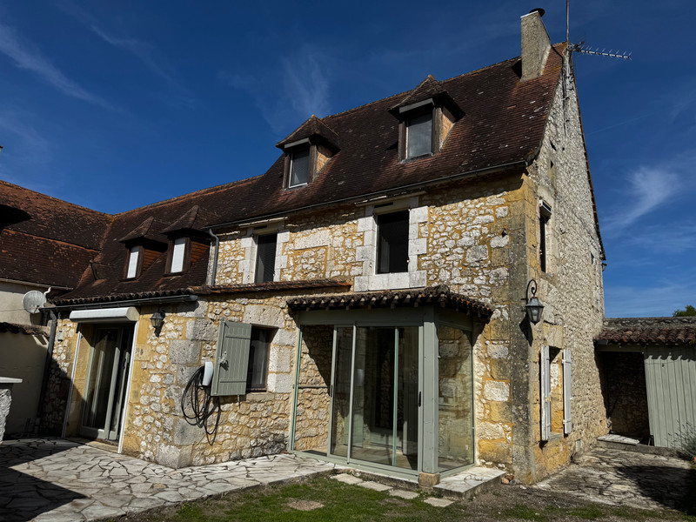
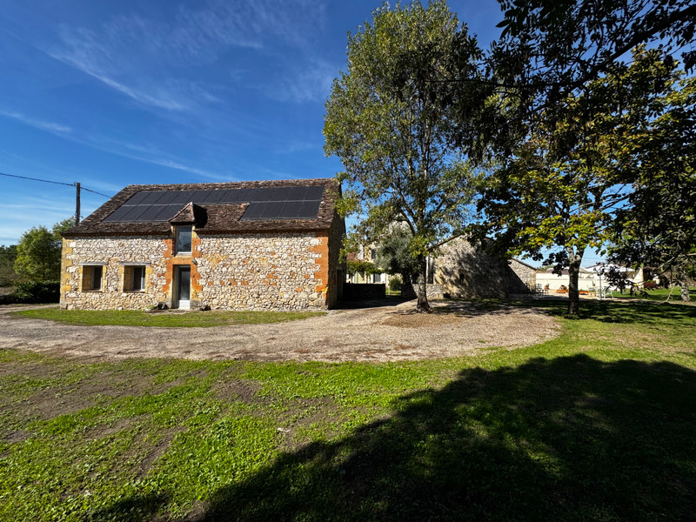
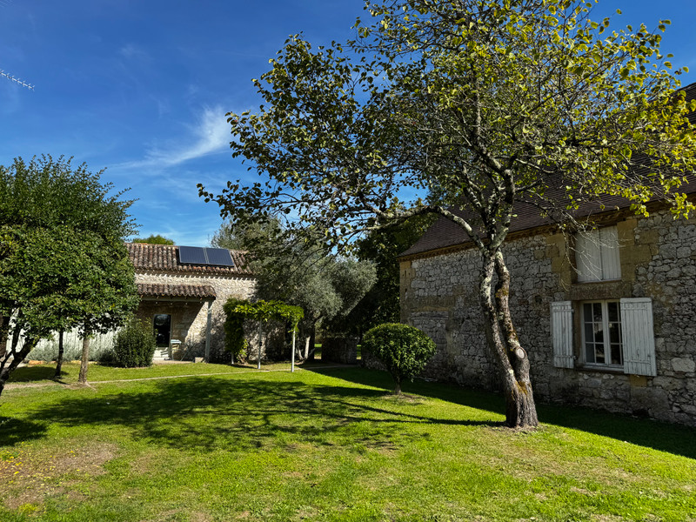
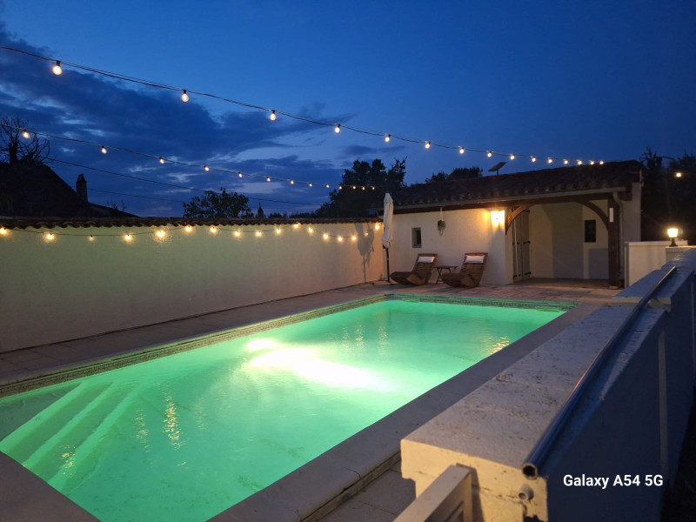
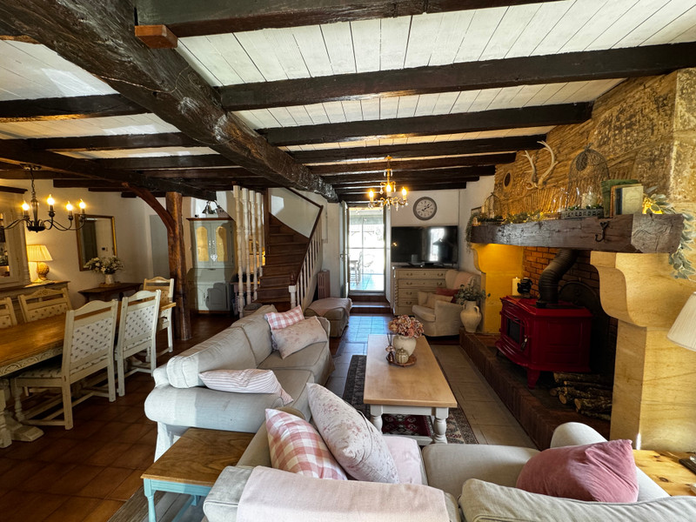
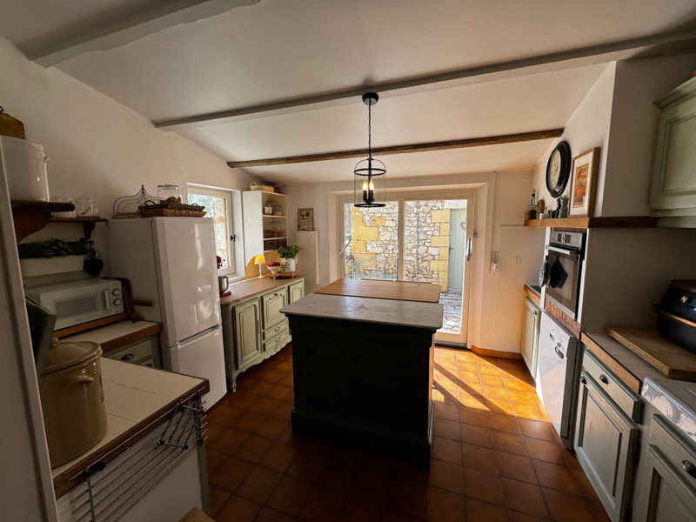
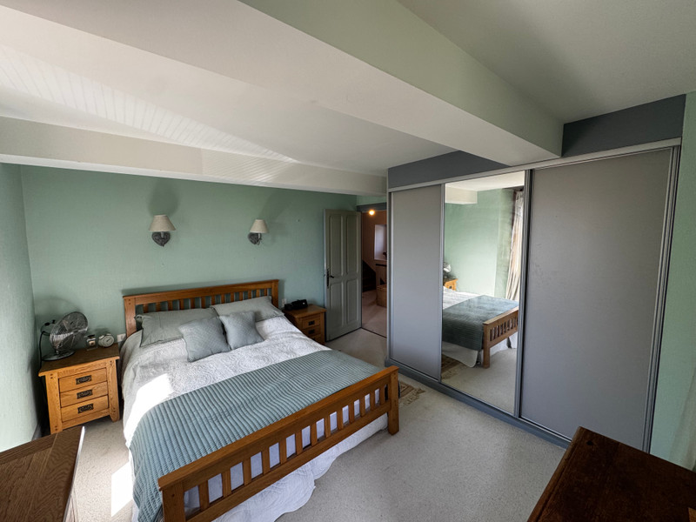
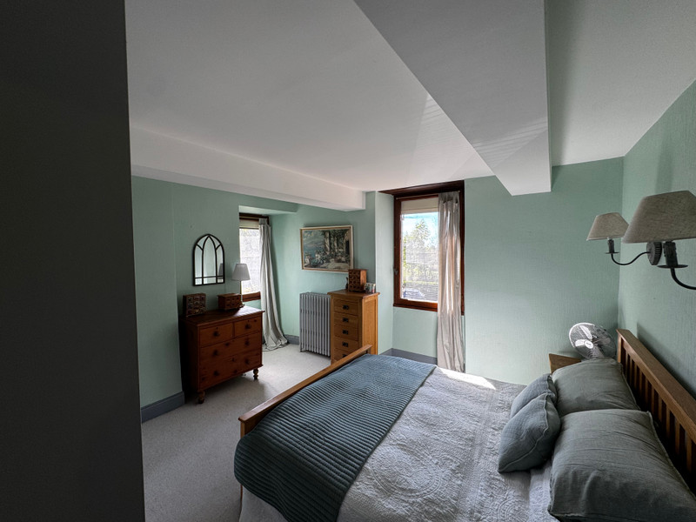
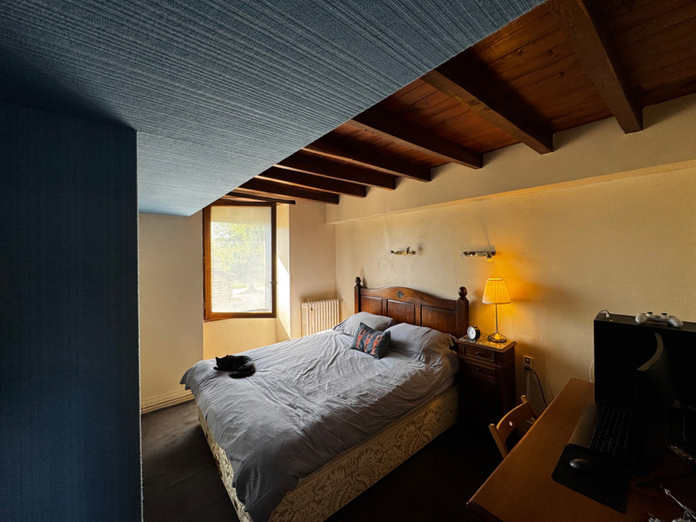
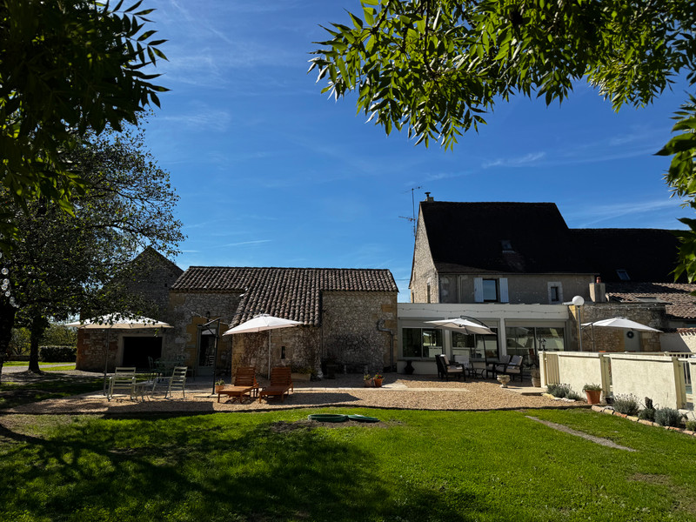





















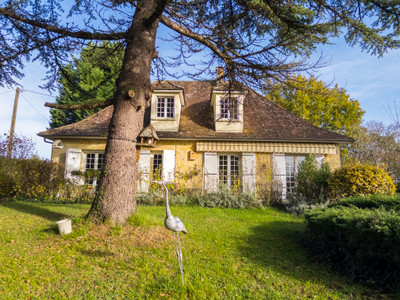



 Ref. : A41493VIR24
|
Ref. : A41493VIR24
|