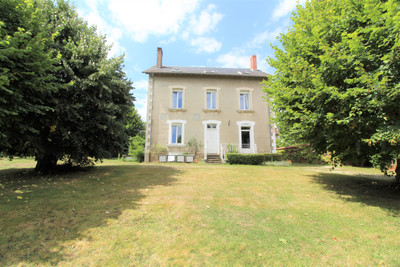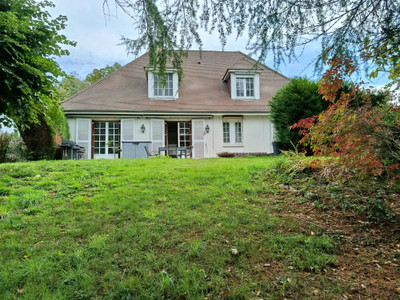10 rooms
- 4 Beds
- 3 Baths
€274,900
(HAI) - £238,366**
10 rooms
- 4 Beds
- 3 Baths
€274,900
(HAI) - £238,366**
Stunning detached period four bedroom home with independent outbuildings and original features
Period detached home on a plot of 5000m2, 3 large double bedrooms, guest suite, 3 bathrooms, separate kitchen, two reception rooms, cellar, private enclosed garden with numerous outbuildings,
Charming Country Home with Mature Gardens and Unique Features
Surrounded by beautifully landscaped gardens, this characterful country home offers a perfect blend of charm, space, and functionality. The property is immaculately balanced inside and out, with thoughtful design elements and an abundance of natural light throughout.
Upon entering through the front door, you're welcomed into a spacious lobby featuring a striking staircase. To the right, a secondary hallway leads to a stylish, modern farmhouse-style kitchen complete with a range cooker. At the rear, a convenient ground-floor shower room provides access to the back garden.
To the left of the lobby, the formal dining room includes a door leading down to the basement/cellar. This flows seamlessly into a bright yet cosy lounge, where a beautiful fireplace and large log-burning stove create a warm focal point. French doors open out to the front garden and a peaceful seating area.
A side staircase leads up to a stunning guest suite, complete with a Juliette balcony, dual-aspect windows, built-in wardrobes, and a Jack and Jill bathroom. From here, you access the first of four double bedrooms, which connects to the main first-floor landing. The landing leads to two additional double bedrooms and a well-appointed family bathroom.
Kitchen - 2.8m x 3.0m
Lounge - 4.7m x 6.2m
Lobby - 3.1m x 5.9m
Dining room - 6.2m x 3.4m
Master suite - 3.9m x 4.0m
Bedroom 1 - 6.6m x 4.8m
Bedroom 2 - 3.9m x 4.0m
Bedroom 3 - 4.8m x 3.4m
Bedroom 4- 3.7m x 3.4m
Bathroom - 4.3m x 1.6m
NOTES: The property has a Linky meter, fosse septic and oil heating.
Outside, the gardens are equally impressive. The front of the property features manicured lawns, mature planting, and a terrace ideal for al fresco dining. As you explore further, you'll find expansive lawns, two small ponds, raised vegetable beds, and multiple outbuildings—including two covered storage spaces and a structure currently divided into a gym and chicken coop. Beyond this, a large workshop, garage, and gated driveway provide ample storage and parking.
And for a truly unique touch, the property even boasts its own decorative turret—just one of many delightful surprises this home has to offer its next owners.
------
Information about risks to which this property is exposed is available on the Géorisques website : https://www.georisques.gouv.fr
[Read the complete description]














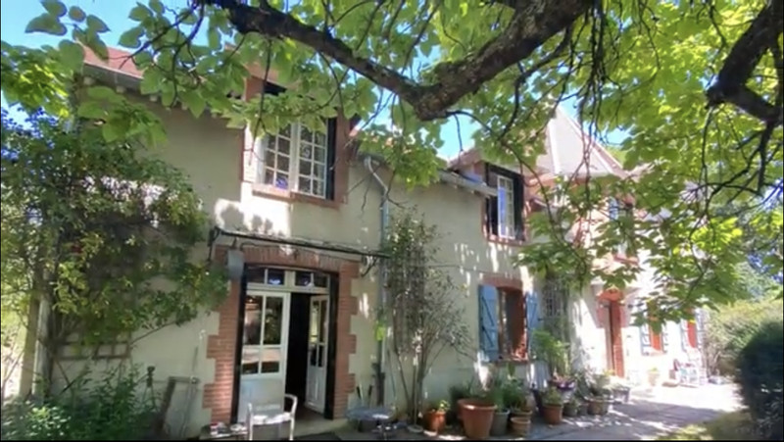
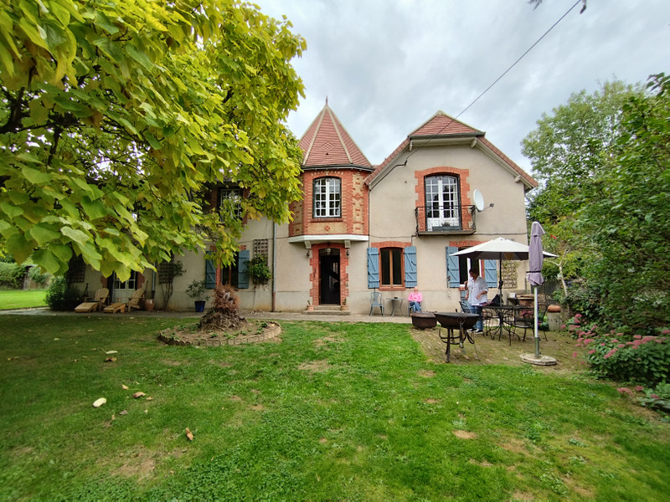
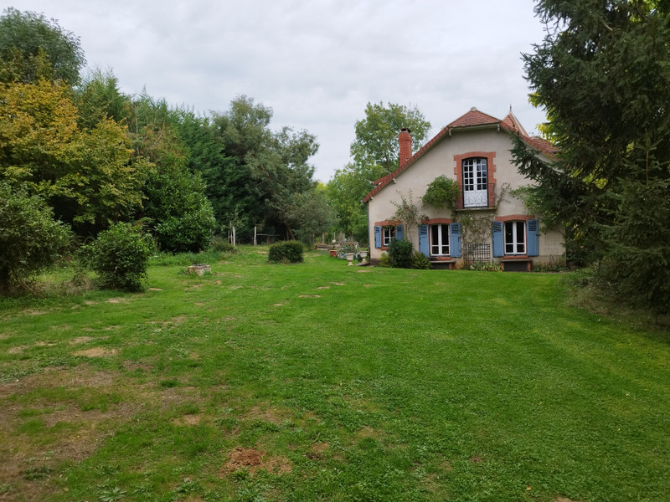
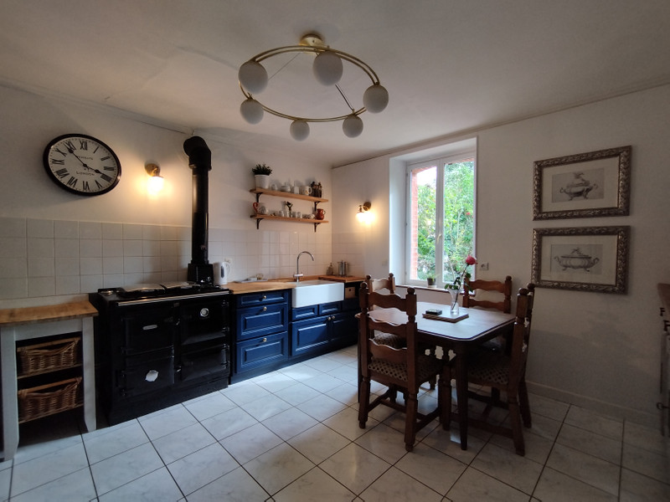
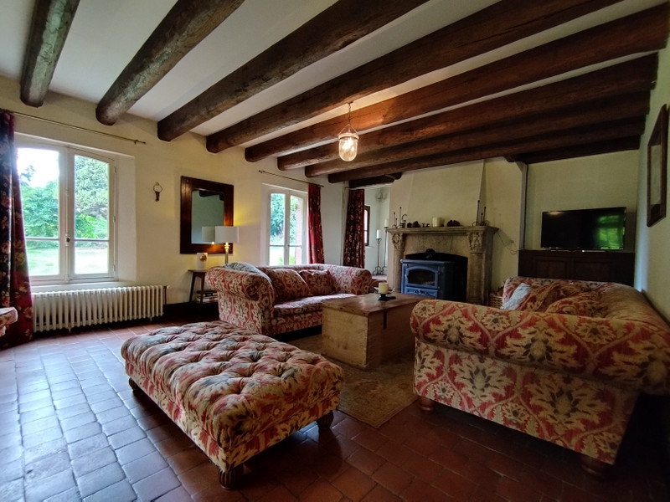
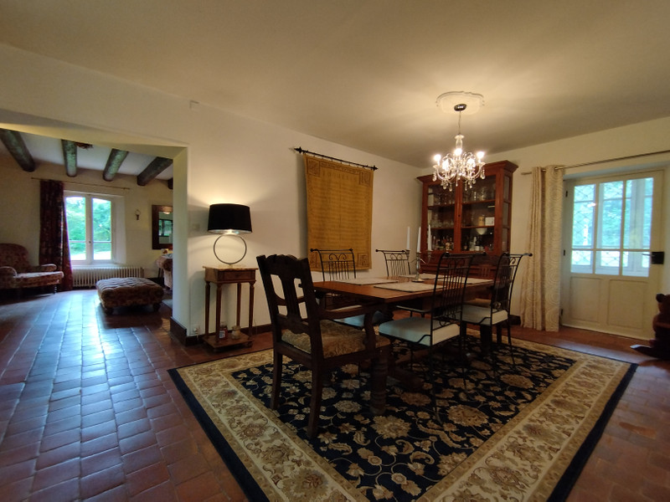
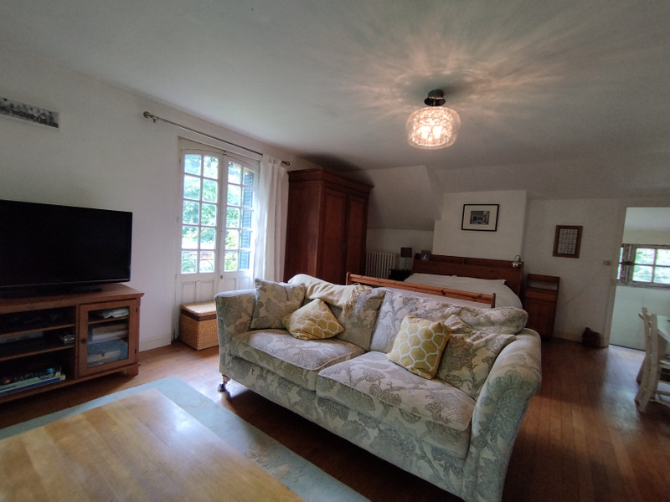
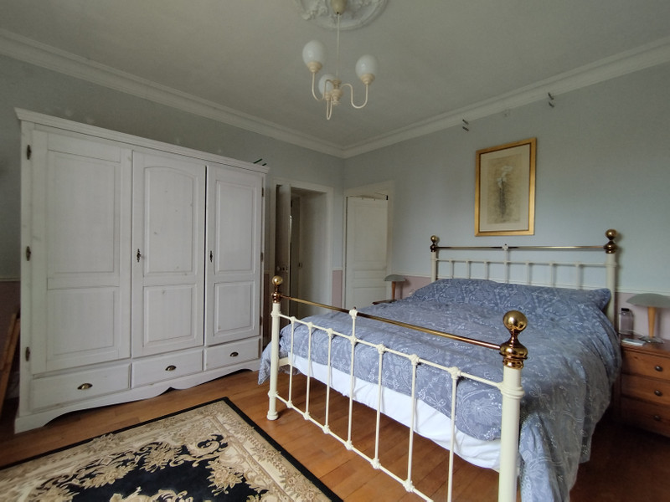
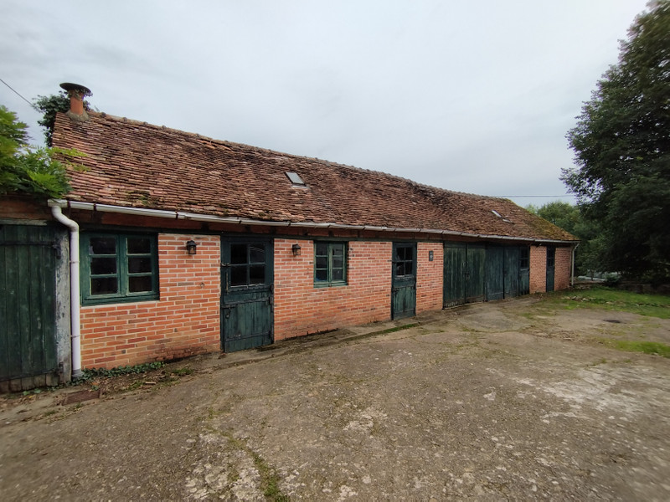
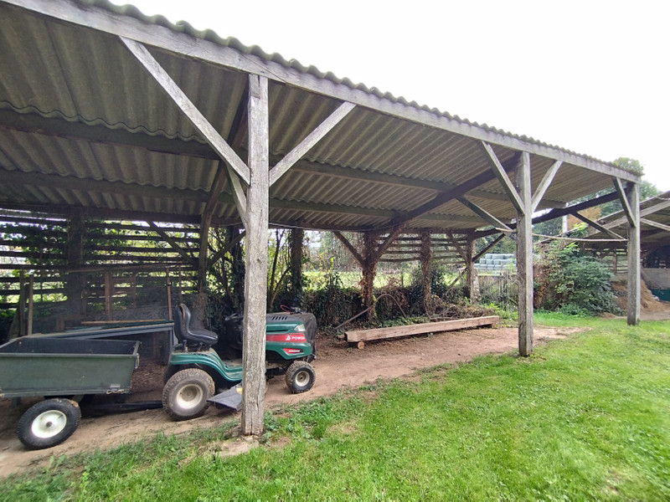






















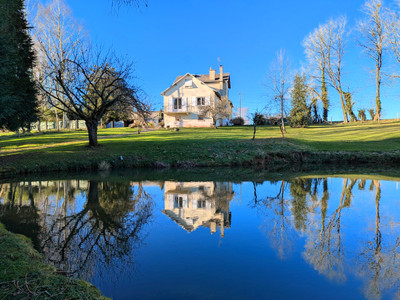
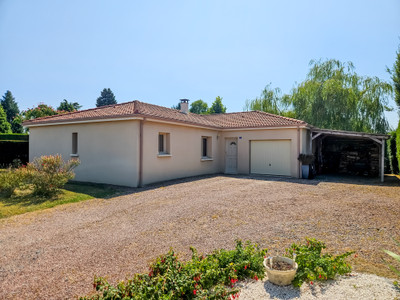
 Ref. : A39113RYS87
|
Ref. : A39113RYS87
| 