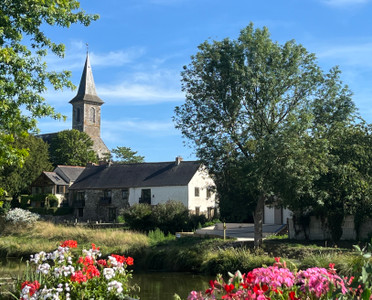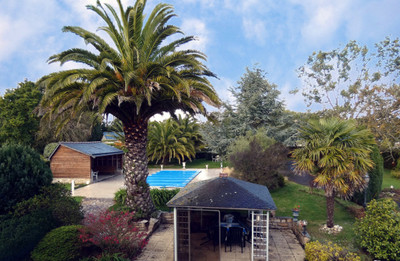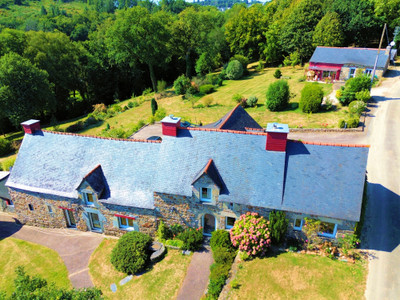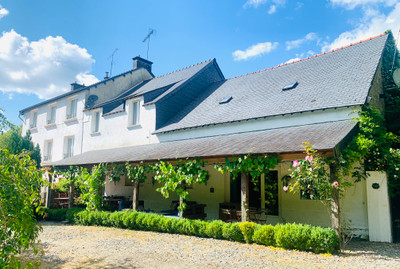11 rooms
- 5 Beds
- 3 Baths
| Floor 244m²
| Ext 5,816m²
€466,400
(HAI) - £410,572**
11 rooms
- 5 Beds
- 3 Baths
| Floor 244m²
| Ext 5,816m²
€466,400
(HAI) - £410,572**

Ref. : A40320GCA22
|
EXCLUSIVE
Stunning five bedroom contemporary manoir set in sweeping grounds and with a small lake. A must-view !
This elegant property, designed in the style of a contemporary manoir, is truly something special. Set at the end of a long private driveway, it stands in beautifully landscaped grounds that include a small lake and established trees and shrubs.
Large windows throughout the house flood the interior with natural light and provide wonderful views over the gardens. A spacious terrace runs along two sides of the house, offering the perfect setting for relaxing or entertaining in peaceful surroundings.
The ground floor features a grand entrance hall with cloakroom and WC, a fitted kitchen with open BBQ and dining area, a stylish lounge with fireplace and open chimney, a dining room, and a bedroom suite with shower room and dressing room. A practical laundry/boot room, complete with wine cellar, connects the kitchen to the double garage.
A sweeping staircase rises from the entrance hall to the first floor. The spacious landing area has a sunny reading corner and an office space. On this floor are two further bedroom suites (each with en suite bathroom and dressing room), two additional bedrooms, a separate office, and a WC. There is also a spacious room currently used for storage, ready to be renovated to suit your needs.
Heating is provided by underfloor oil-fired central heating on most of the ground floor, supported by an open fire in the lounge, with additional electric heating throughout the house. The property is connected to mains drainage.
Located close to the village of Plœuc-l'Hermitage where there is a weekly market, shops and restaurants. The closest beach is approximately 30 minutes drive, and the property is conveniently located for Saint Malo (1 hour 15) and Roscoff (I hour 35) ferry ports.
DETAILS
MAIN HOUSE - GROUND FLOOR
• Entrance hall (4.10m x 4.6m) with tiled floor. Cloakroom and WC/washbasin
• Kitchen (25m2) with fitted oak units, island for dining/food preparation, open BBQ, tiled floor, 3 x glazed doors opening onto the terrace and electric heater.
• Lounge (3.80m x 7.40m) with parquet floor, fireplace with open fire and three glazed doors opening to the terrace.
• Dining room (8.79m x 3.28m) with parquet floor, glazed doors to the garden and two windows to the side.
• Bedroom suite 1 (3.28m x 2.76m) with wood laminate flooring, electric heater and window. En suite shower room with washbasin, and dressing room with fitted wardrobes.
• Laundry/boot room with wine cellar, heating boiler, double sink unit and storage cupboards. Door to garage.
MAIN HOUSE - FIRST FLOOR
Spacious landing area with carpet and reading corner
• Bedroom suite 2 (3.50m x 3.21m) with carpet and double-glazed windows with internal shutters. Shower room (1.28m x 3.61m) with walk-in shower and washbasin with vanity unit, large Velux window and carpet tiles. Dressing room (1.17m x 1.37m) with fitted wardrobes.
• Bedroom 4 (2.71m x 2.83m) with double-glazed window with internal shutters, carpeted flooring and electric heater
• Bedroom 5 (2.95m x 3.78m) with double-glazed window with internal shutters, carpeted flooring and built-in storage
• Office space on landing area (2.54m x 3.66m) with window with internal shutters
• Bedroom suite 3 (3.31m x 3.95m) with tiled floor, double glazed windows with internal shutters and electric heater. En suite bathroom, with sunken marble-top bath with shower over, two marble-topped wash basins with vanity units, bidet and tiled floor. (3.44m x 1.79m)
• Office (1.81m x 3.65m) with double-glazed window with internal shutters, carpeted flooring and built-in storage
• WC
• Room for renovation (9.47m x 7.00m) with concrete floor and two Velux windows. Access to the loft.
OUTSIDE
• Small lake
• Gardens with established trees, shrubs and water recuperation system
• Garage (6.86m x 6.76m)
------
Information about risks to which this property is exposed is available on the Géorisques website : https://www.georisques.gouv.fr
[Read the complete description]














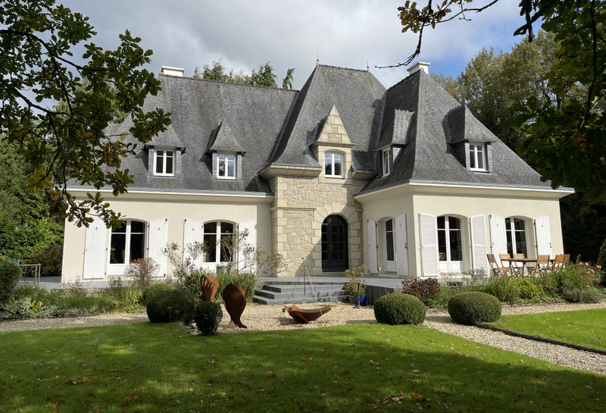
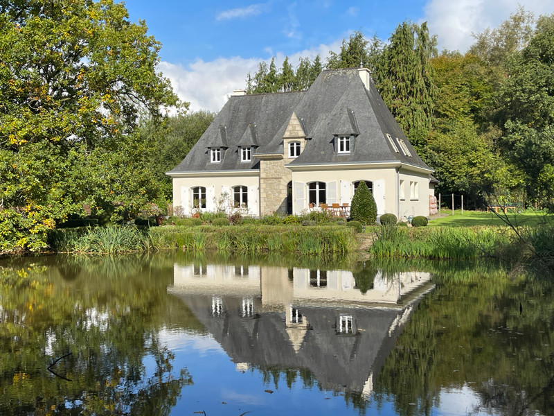
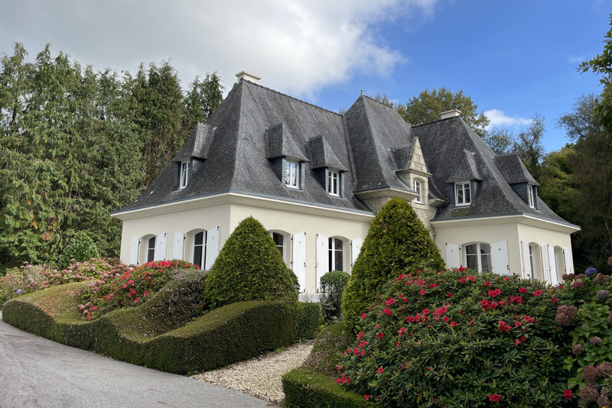
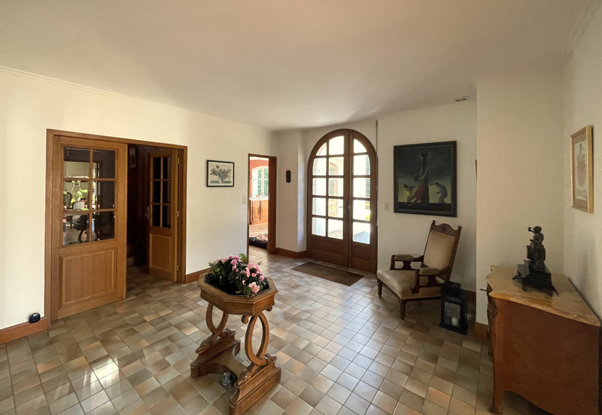
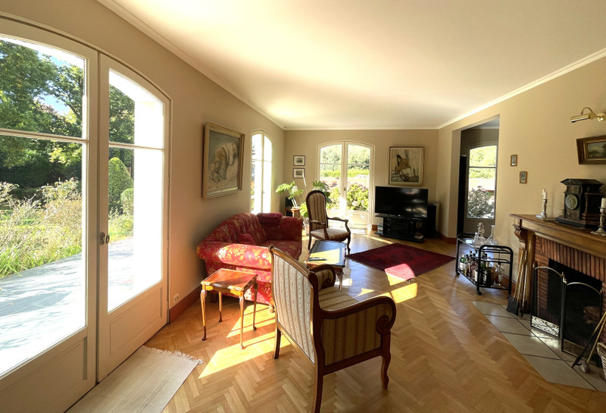
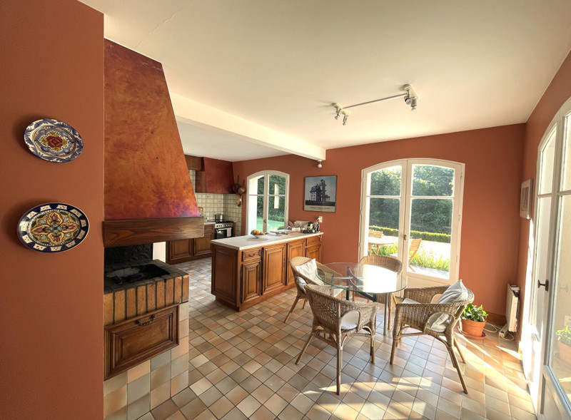
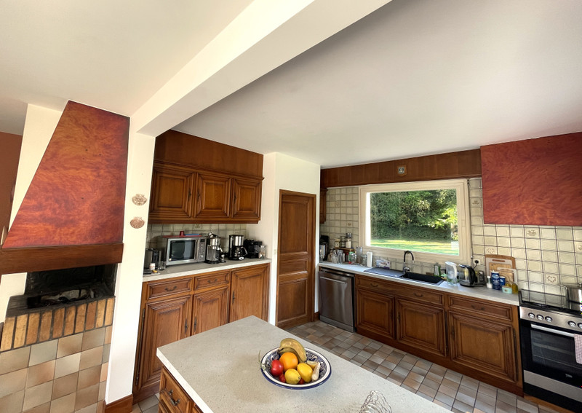
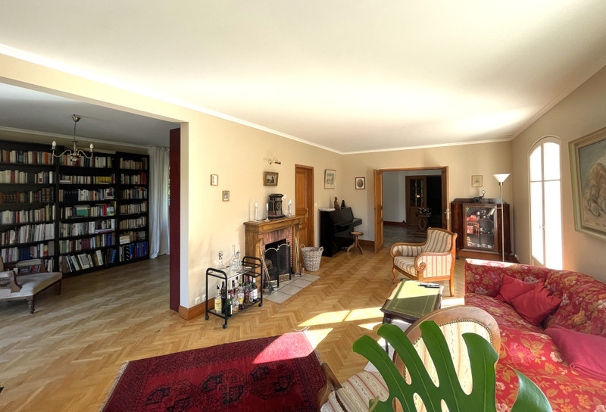
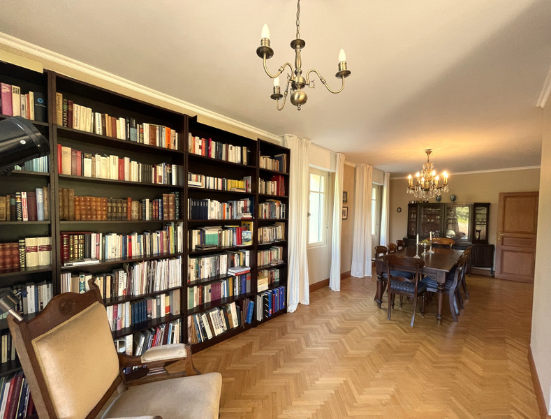
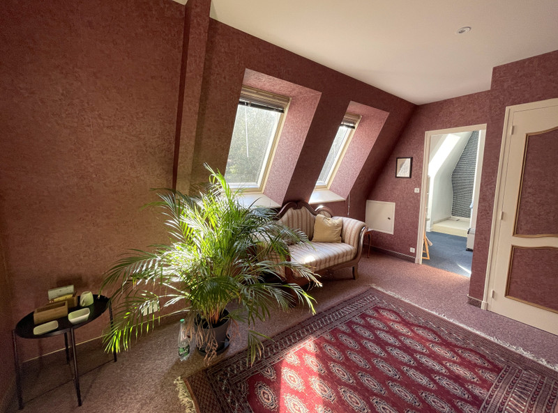
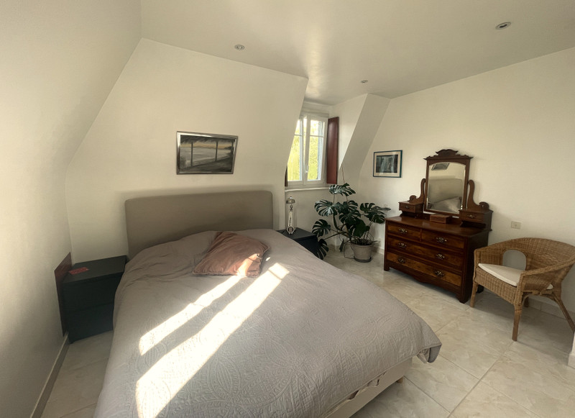
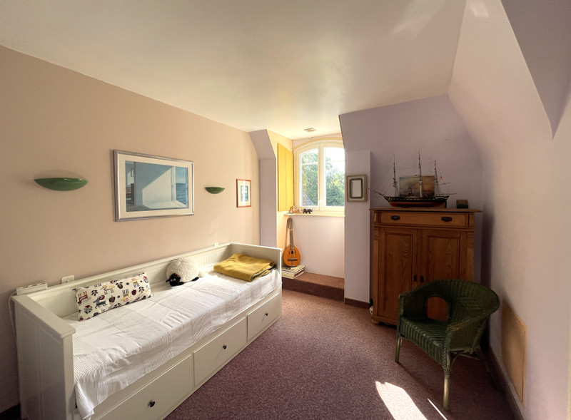
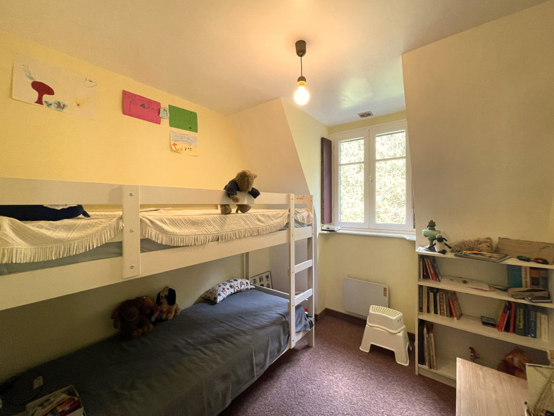
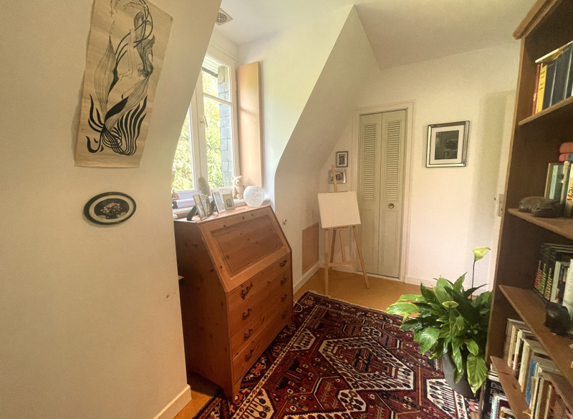
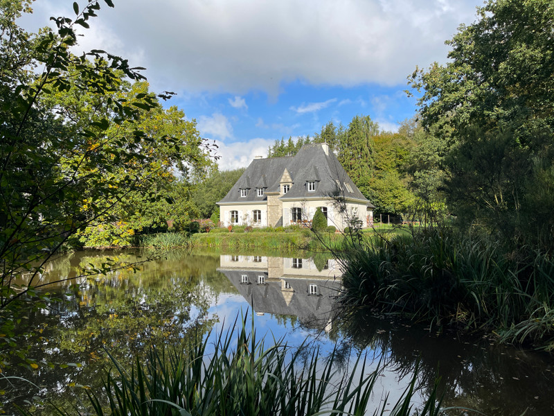















 Ref. : A40320GCA22
|
Ref. : A40320GCA22
| 

















