10 rooms
- 5 Beds
- 2 Baths
| Floor 178m²
| Ext 1,520m²
€199,800
- £174,006**
10 rooms
- 5 Beds
- 2 Baths
| Floor 178m²
| Ext 1,520m²
Exceptional Opportunity - Large 5-Bedroom Family Home in the Heart of the Village
In the heart of Périgord Noir, in the charming village of La Bachellerie, you will find a spacious family home of 178 m².
Ideally located right in the center of the village while still offering a peaceful and pleasant environment, this property features five beautiful bedrooms.
The ground floor offers a large and bright living room with a fireplace and exposed beams opening onto a terrace, as well as a separate kitchen.
One bedroom and a study complete this level.
Upstairs, there are four spacious bedrooms and a family bathroom.
The basement includes a double garage, several cellars, and a laundry room.
With very little work required, the house is in excellent overall condition, featuring quality single-glazed windows, insulated roof, oil-fired heating, and mains drainage.
This is the perfect home for a large family looking for space, authenticity, and comfort all for under €200,000.
This large family home is located right in the heart of La Bachellerie.
It enjoys an ideal location, offering immediate proximity to local shops and services in the village center while remaining free from significant disturbances. Designed to comfortably accommodate a family, it boasts five true bedrooms and generous living spaces.
Upon entry, you’ll discover a spacious basement of over 60 m², an undeniable asset. It includes a double-access garage that can hold two vehicles, a corridor with a practical shower, a technical room with the oil tank, a 10 m² storage cellar, a second 20 m² cellar that can be used as a workshop, as well as a traditional laundry room typical of homes from this era. This functional level allows for storage, workshop, and garage use without compromise.
On the ground floor, a large 13 m² landing with plenty of built-in storage leads to the main rooms. A 14 m² bedroom is located here with direct access to a 6 m² bathroom. A spacious 14 m² office completes the sleeping area of this floor and can easily serve as an additional bedroom. The main living room is a bright and welcoming 30 m² lounge and dining area with an impressive ceiling height of 2.90 m, exposed beams, and a working fireplace that brings charm and authenticity. This room opens directly onto a pleasant, sunny terrace. The separate 12 m² kitchen, very functional with plenty of storage, also has access to the terrace.
Upstairs, a landing leads to four bedrooms ranging from 10 to 17 m², each offering generous proportions and built-in storage. A family bathroom with bathtub, WC, and bidet completes this floor. One of the bedrooms has access to the attic, offering additional storage potential.
Outside, a 10 m² terrace provides the perfect spot to enjoy sunny days.
Technical features include mains drainage, quality single-glazed windows in excellent condition, shutters in very good shape, insulated roofing, heating via an oil-fired boiler complemented by the fireplace, and a modern electrical installation grounded and up to standard.
This is a rare family property on the market, combining charm, space, authenticity, and functionality while requiring very little work. Its price point under €200,000 makes it an exceptional opportunity for any family seeking a spacious, comfortable, and move-in-ready home in a lively yet practical village center.
------
Information about risks to which this property is exposed is available on the Géorisques website : https://www.georisques.gouv.fr
[Read the complete description]














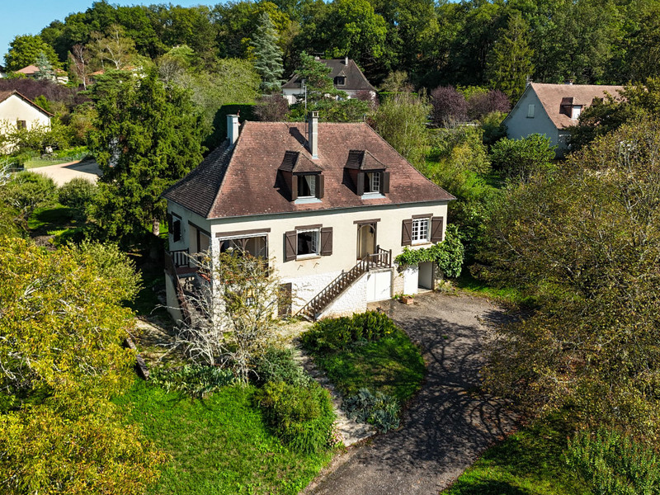
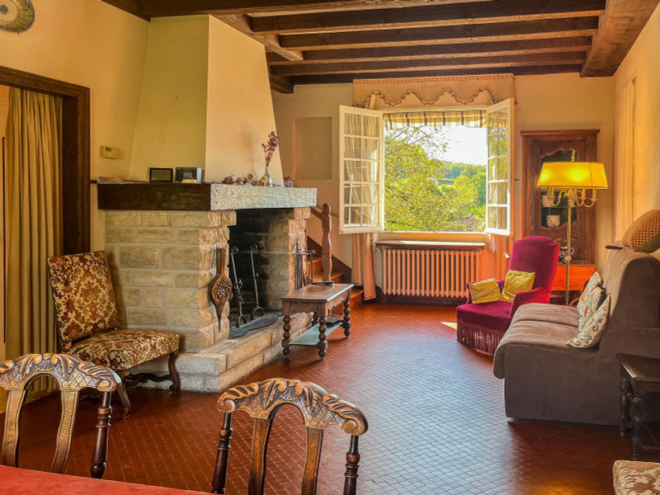
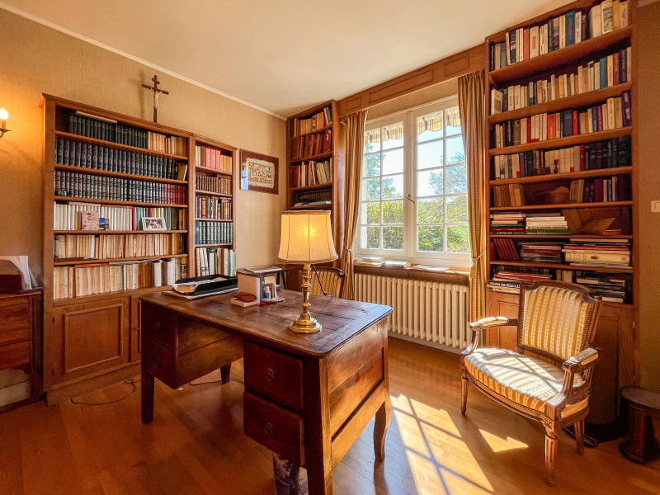
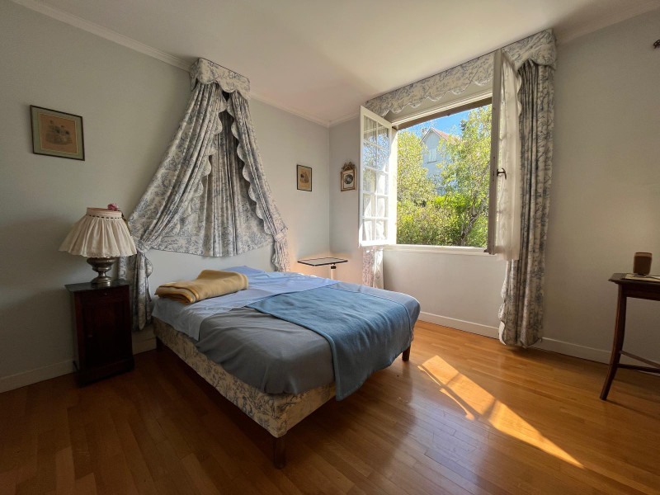
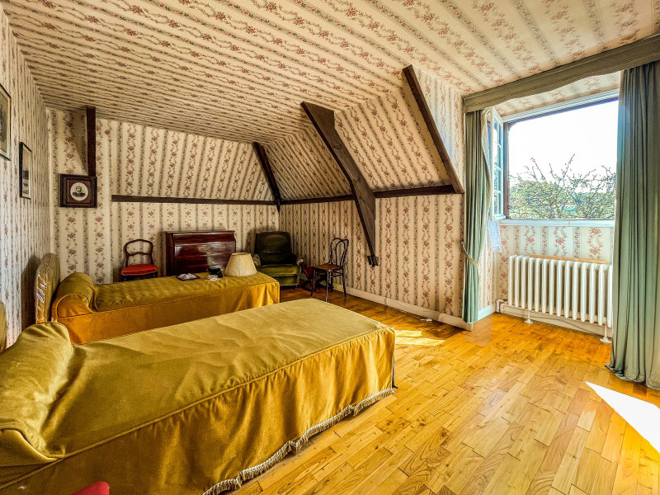
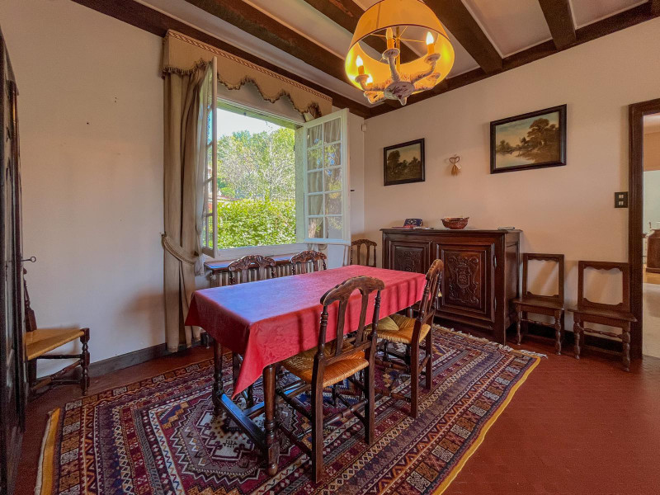
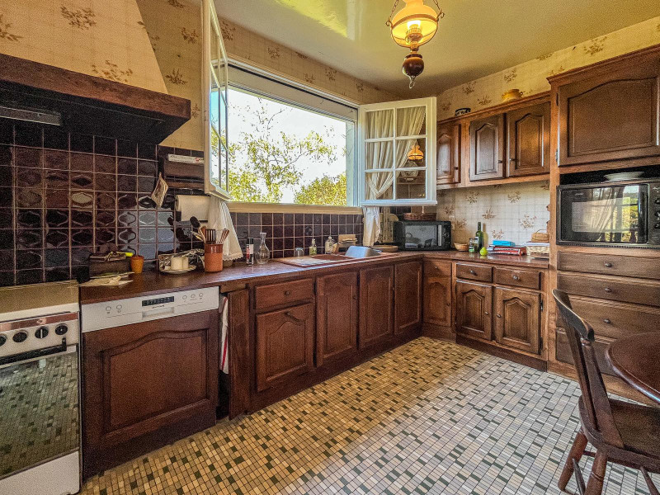
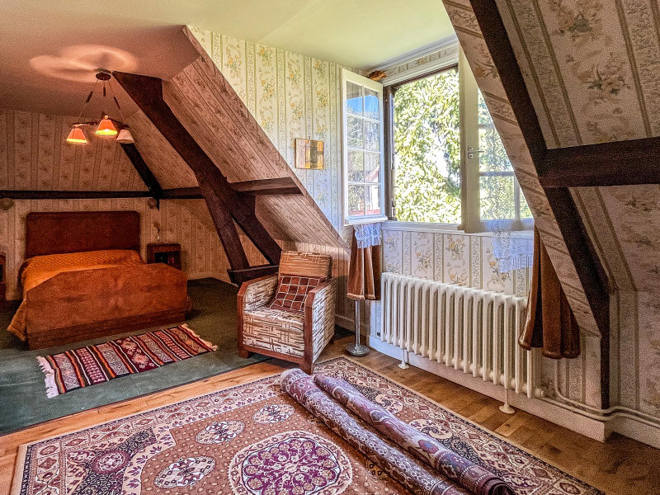
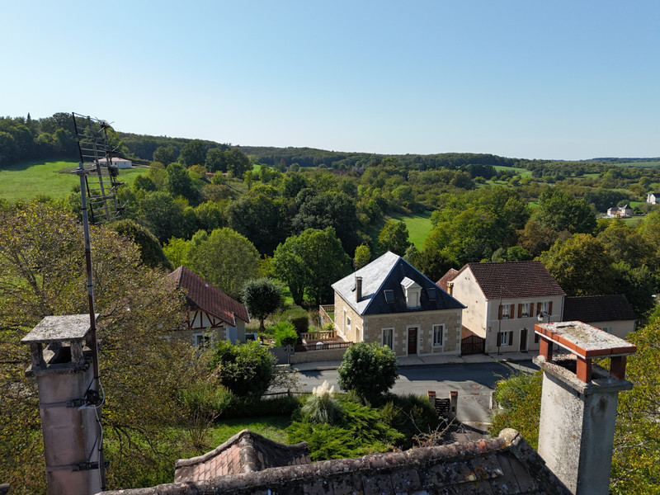
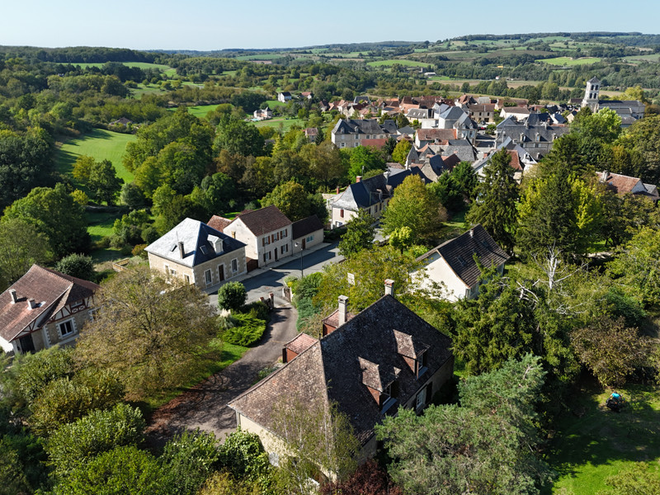






















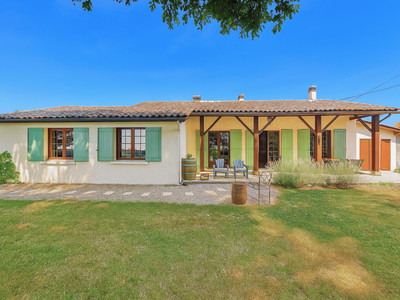
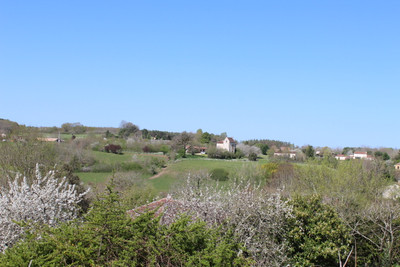
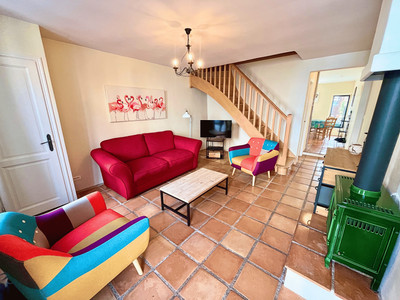
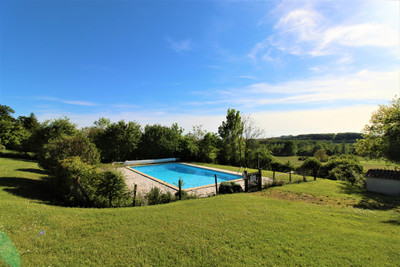
 Ref. : A32281JJE24
|
Ref. : A32281JJE24
|