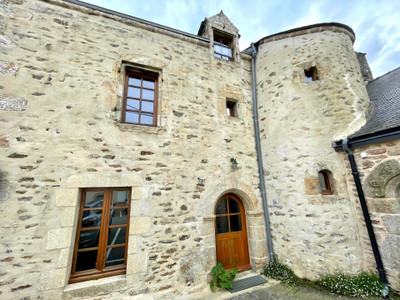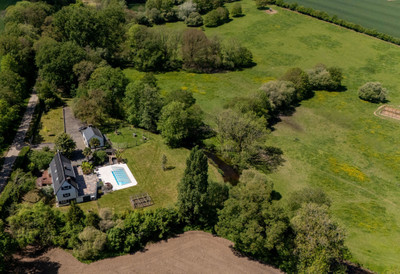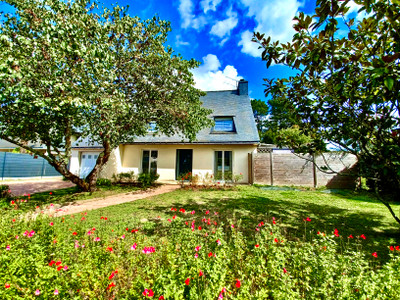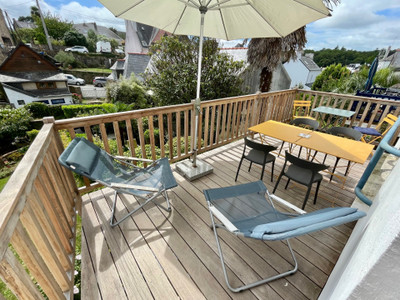7 rooms
- 4 Beds
- 2 Baths
| Floor 182m²
| Ext 1,280m²
€550,000
- £481,470**
7 rooms
- 4 Beds
- 2 Baths
| Floor 182m²
| Ext 1,280m²

Ref. : A40285EAM56
|
EXCLUSIVE
Beautiful light filled and energy efficient contemporary house - with terrace and lovely garden.
Constructed by the present owners in 2005, this modern four- bedroom home combines comfort, efficiency and light-filled design. Its elevated setting offers sweeping views, with sunsets enjoyed from wraparound terrace. Generous insulation, a recently replaced condensing gas boiler (1,200L underground tank) and a log burner ensure year-round warmth, while multiple patio doors flood the interiors with natural light. The ground floor includes a striking garden room with vaulted ceiling, lounge, kitchen, shower room with WC, guest WC and two double bedrooms. Upstairs are two further bedrooms, a shower room, mezzanine studio and walk-in attic storage. The sous-sol provides secure parking for two cars, workshop, utility, storage and WC. Outside, landscaped grounds with powered shutters, terrace awning, greenhouse and 5,000L water recovery system, a practical well maintained property ready to move into.
More than 210 additional photos and a full 3D virtual visit available upon request.
Constructed by the present owners in 2005, this well designed property combines light, space and comfort in a peaceful setting, just a short walk from the centre of Melrand with its shops, cafes and restaurants. Its elevated position gives superb views across the valley and ensures unforgettable sunsets whether relaxing on the wraparound balcony, dining on the terrace beneath the powered awning, or simply enjoying the outlook form inside through the vast areas of glazing.
Inside, the accommodation is arranged over three levels. A generous entrance hall, brightened further by a glazed rear door, forms the heart of the ground floor. From here you step into a striking garden room: a dramatic space with vaulted ceiling, triple aspect sliding doors (two opening onto balcony and one to the terrace), and feature glazing rising into the apex to frame uninterrupted views across the valley from mezzanine. This room is designed for year round enjoyment of light and scenery. two sets of Internal glazed doors lead from here into the lounge, which shares the same outlook but also benefits from its own direct access from the entrance hall, ensuring ease of use in every season.
The kitchen is independent, with its own glazed door to the balcony and a window overlooking the side garden. On this level, there are also two double bedrooms, each with sliding glass doors giving direct access to the garden, together with a generous shower room with WC and a separate guest WC.
Upstairs, the landing leads to two further double bedrooms, and a spacious second shower room with WC. A large mezzanine studio overlooks the garden room below through generous interior glazing, while also enjoying far-reaching valley views though the dramatic triangular glazing into apex, creating a truly unique vantage point, This versatile area is currently used as a creative workspace but could equally serve as a fifth bedroom with the addition of a stud wall and door. Adjoining one of the bedrooms is a small insulated grenier with Velux window, ideal as a dressing room or storage.
The extensive sous-sol provides excellent practical space. Two cars can be securely parked behind twin motorised garage doors, there is also a workshop, boiler room, laundry/utility room with window and external door to the driveway, storage areas and a convenient WC. and direct internal access via stairs up to house. Currently a stair lift is fitted.
Comfort has been carefully considered throughout. The house benefits from generous insulation, a high-efficiency condensing gas boiler (new in 2023), supplied by a 1,200L underground tank), and a large log burner for added atmosphere.
Powered roller shutters, store, Velux windows, electric garage doors and a motorised entrance gate all bring convenience effortlessly.
The grounds have been landscaped with low-maintenance living in mind. In addition to hardstanding for guest parking, there is a greenhouse and a 5,000L underground tank for recovering grey water, a useful and ecological solution for garden irrigation and car washing.
In total, the property offers four spacious bedrooms two shower rooms with WCs, and two additional separate WCs, (four in total), together with a dramatic garden room, a comfortable lounge, independent kitchen, large mezzanine studio, and extensive lower ground floor. Designed for efficiency, comfort and connection with its surroundings, the house has been meticulously maintained and is ready for immediate occupation.
Room measurements:
sous sol
WC 2.31m2
boiler room 12.64m2
workshop 12.64
2 stock rooms 27m2
parking 70m2
utility : 11.94m2
Ground floor
Entrance Hall 19m2
WC m2 1.96m2
shower room 6.73m2
kitchen 12.27m2
garden room 29.86m2
drawing room 29.57m2
bedroom 1 13.26m2
bedroom 2 15.4m2
First floor
Mezzanine/studio 21.62m2
shower room with WC 6.56m2
bedroom 3 12m2
bedroom 4 6.88m2
*insulated storage/dressing 4.5m2 (has velux but needs plasterboard) not counted in M2
AREA
Melrand itself is a lively and welcoming community and has a balanced mix of families, working households, and active retirees. The presence of a creche, and two primary schools is encouraging for young families and reflects that families are very much a part of daily life here. Secondary schooling is available in Pontivy, Guemene sur score and Baud, with transportation by school busses. At the same time, the strong retiree population adds stability, community activities, and a neighbourly feel.
Services such as the post office, pharmacy, GP and dentist are all on hand, and there is a good choice of cafés and restaurants, florist, butcher, bakery, general store. A fish van visits once a week and a pizza van too. This balance between practical amenities, family life, and a supportive, settled established community gives the village a sustainable and reassuring atmosphere, somewhere you can feel part of the life of the town from the moment you arrive.
The surrounding countryside is known for its rich heritage, walking trails, lake and historic chapels, and the "Village de l'An Mil" archaeological site is a point of local pride.
In the centre, the parish church of Saint-Pierre, parts of which date from the 15th century, reflects a rich local history. Every week, a small market of local producers gathers on the Place de l'Église, selling fresh, local produce. A number of chapels (including the flamboyant Gothic Saint-Fiacre with its rare wooden screen and notre-Dame du Guelhouit, a listed historic monument both offering character and charming heritage trails, giving village character beyond its scenic views.
Fibre broadband is being rolled out in the commune, with parts of Melrand already connected, making it increasingly attractive for home working.
With house prices have risen steadily and staying stable with demand remaining strong, Melrand combines the charm of a Breton town/village with the practicalities needed for modern living.
------
Information about risks to which this property is exposed is available on the Géorisques website : https://www.georisques.gouv.fr
[Read the complete description]














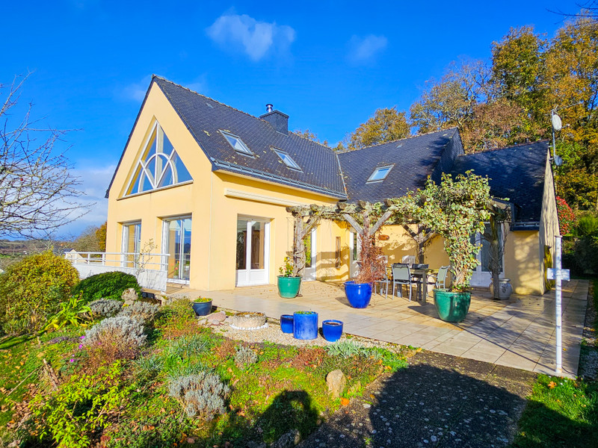
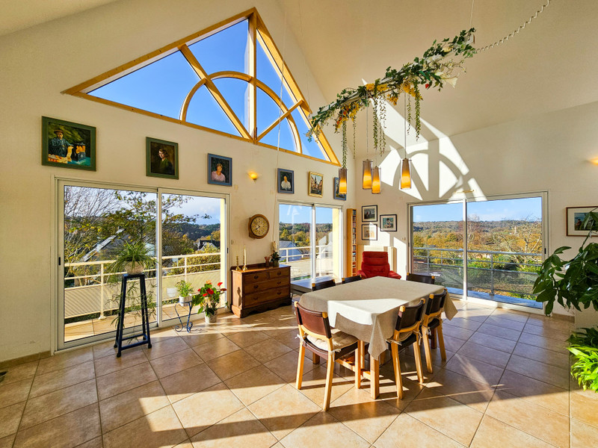
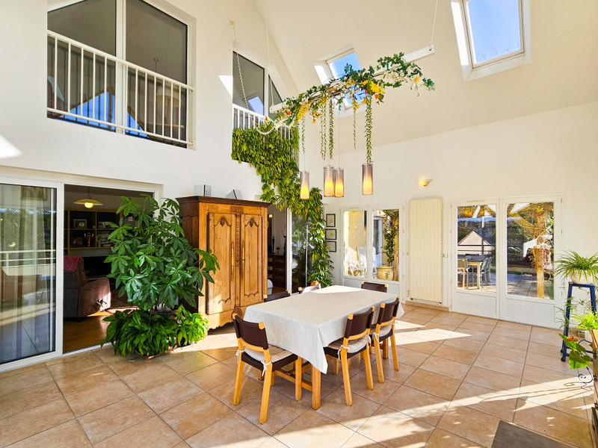
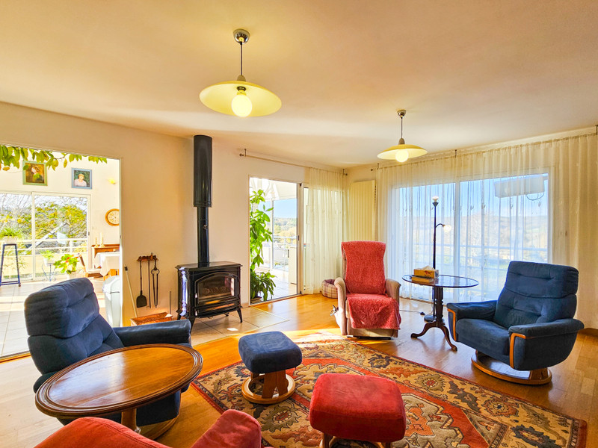
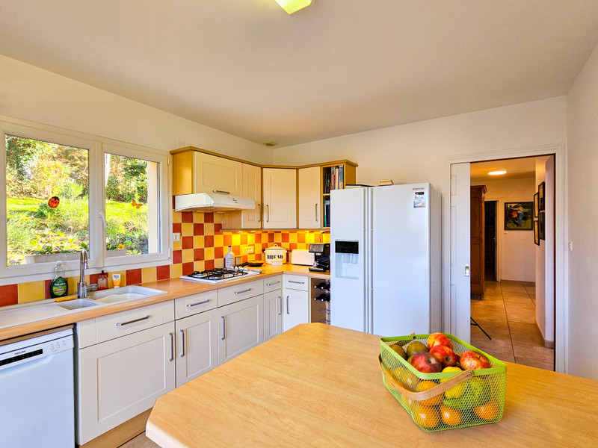
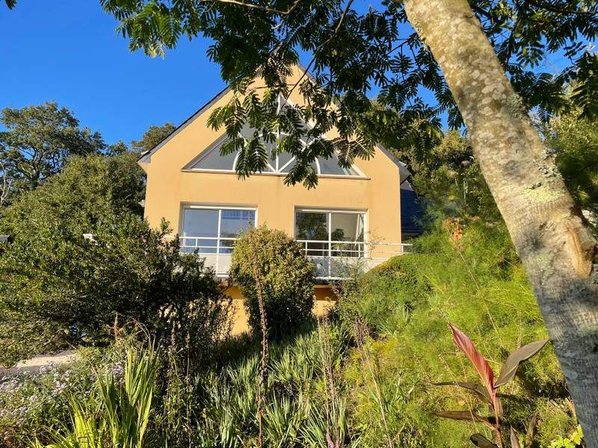
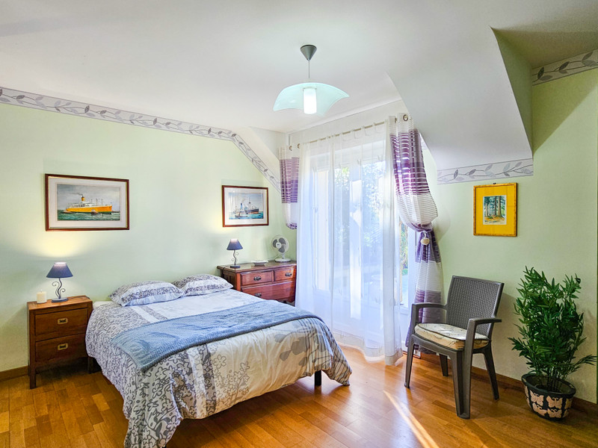
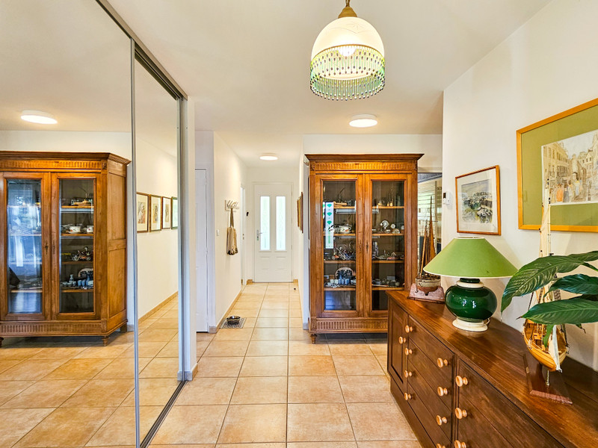
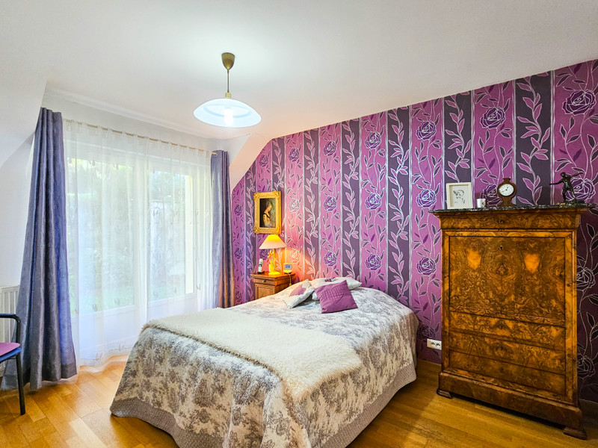
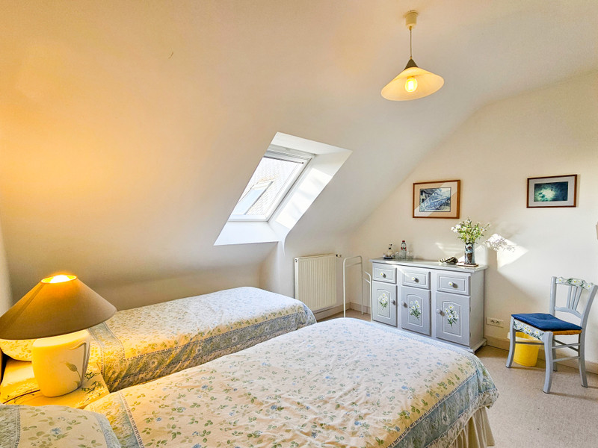
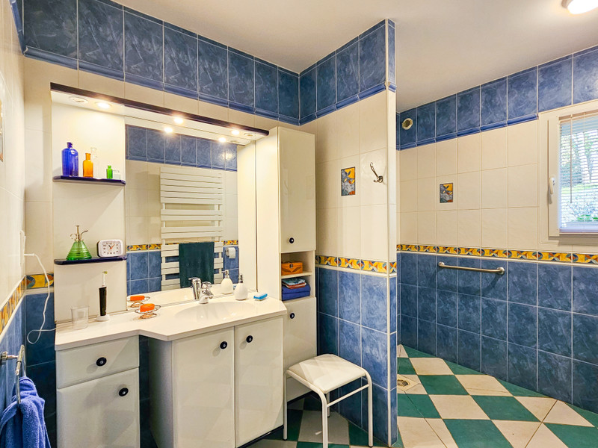
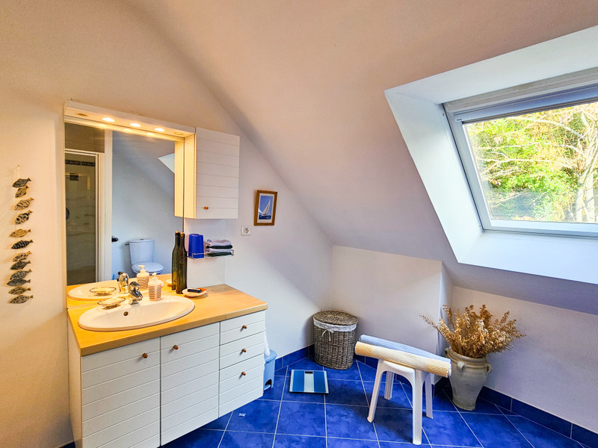
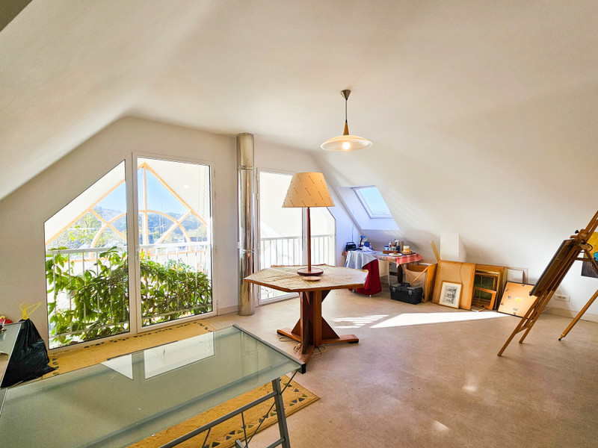
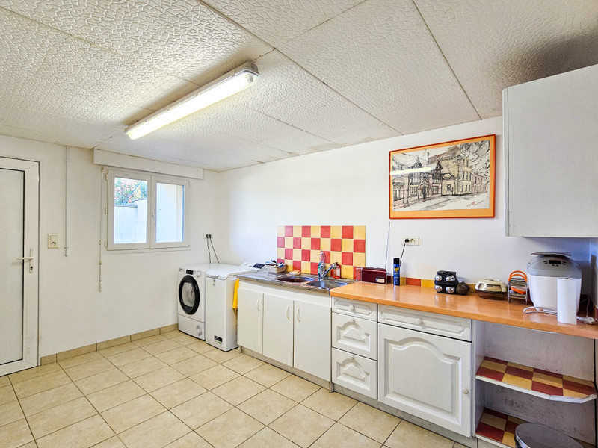














 Ref. : A40285EAM56
|
Ref. : A40285EAM56
| 














