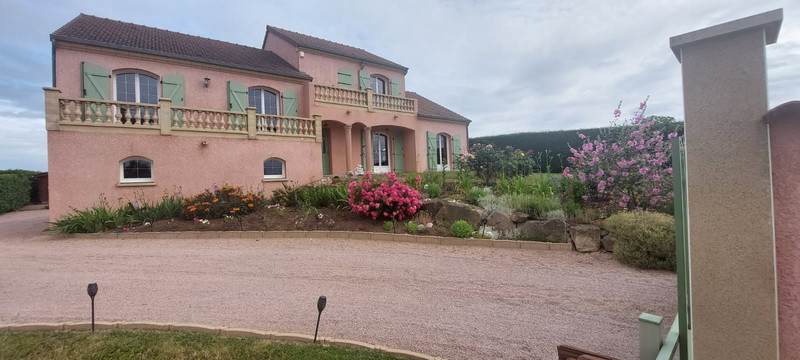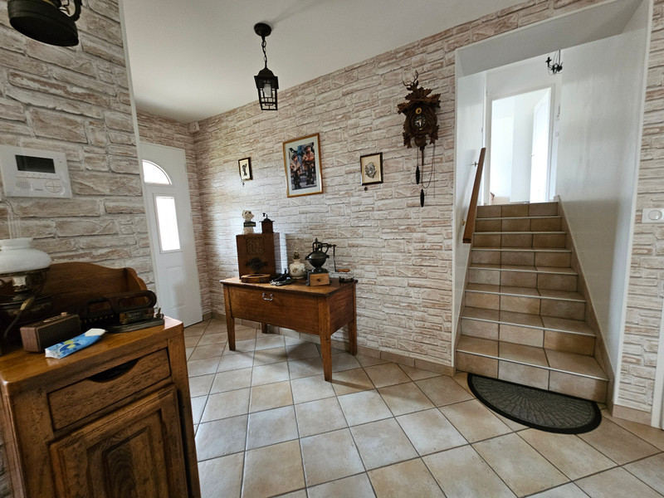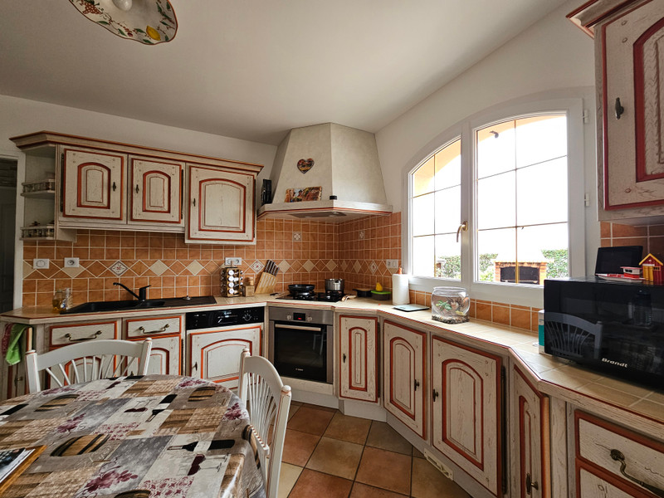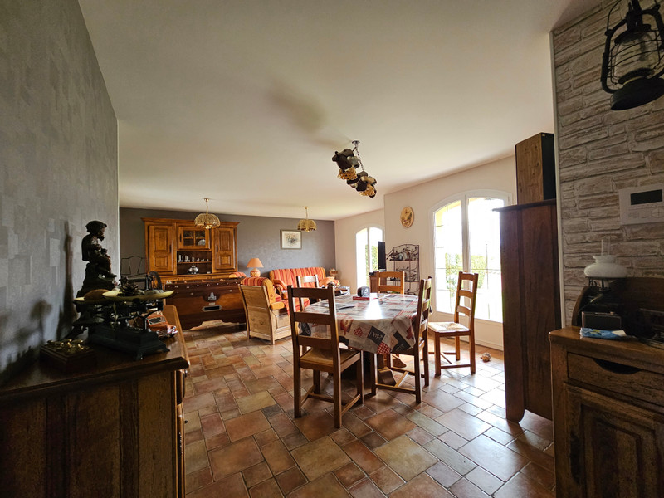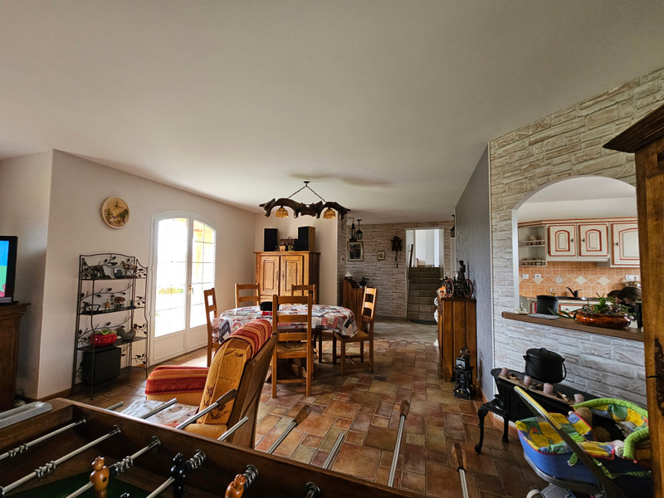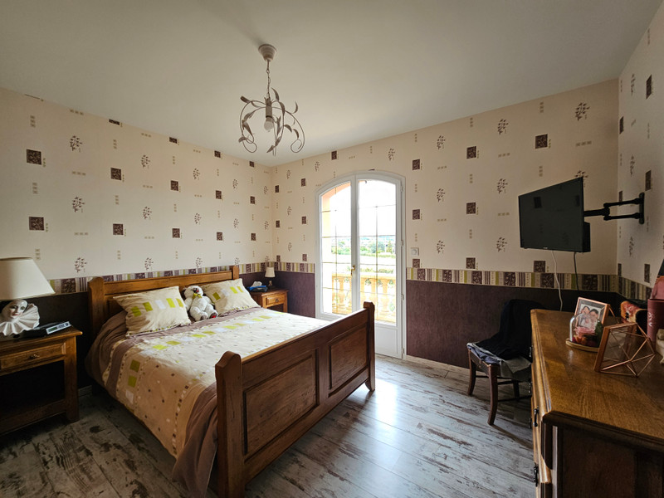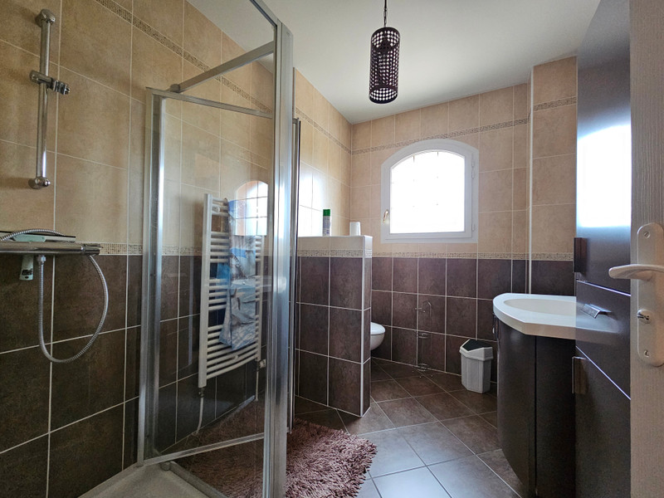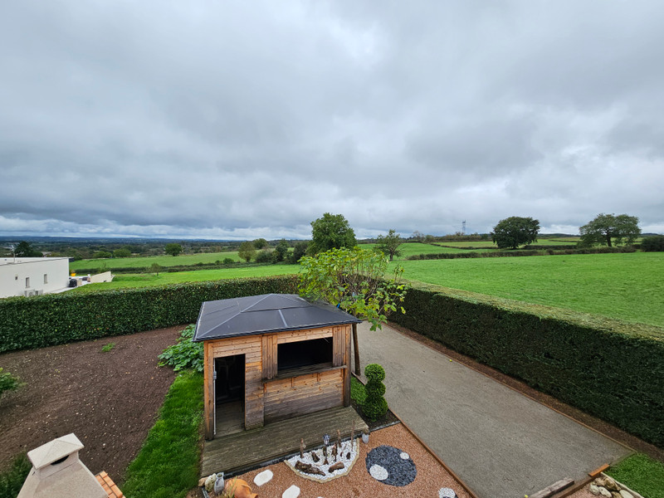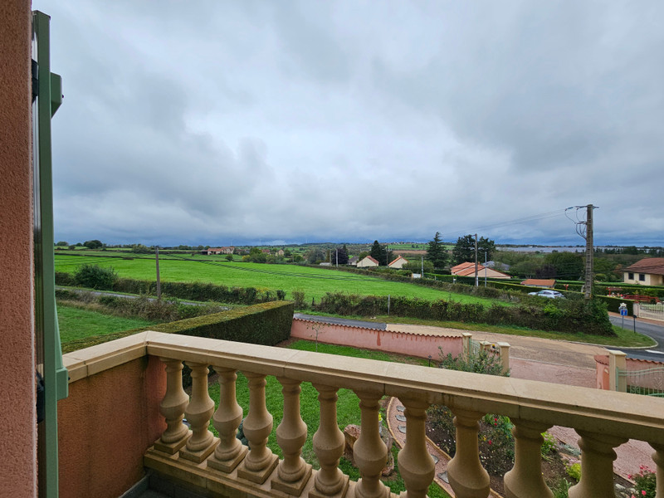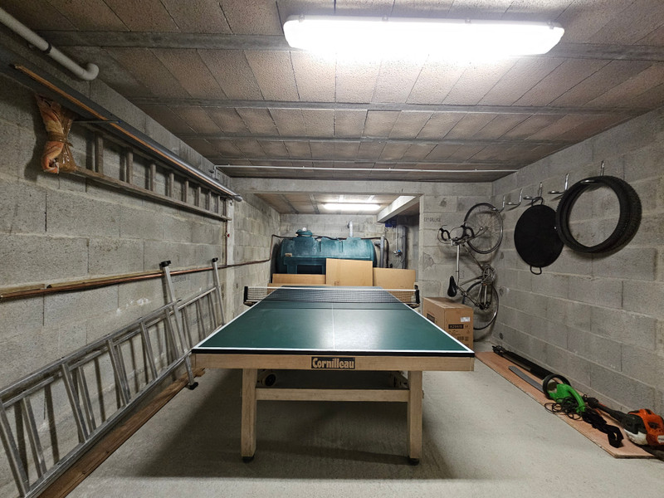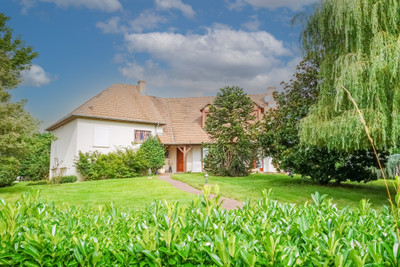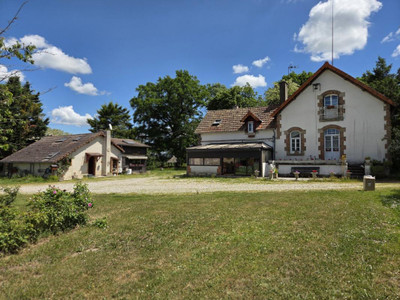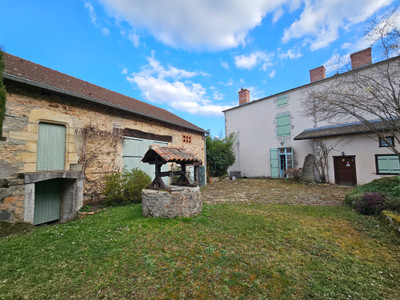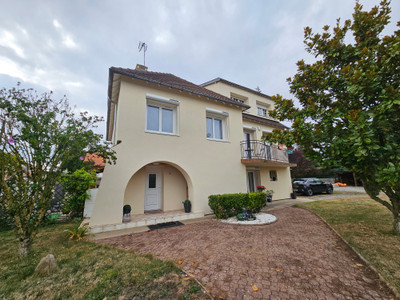6 rooms
- 5 Beds
- 2 Baths
| Floor 145m²
| Ext 1,204m²
€325,000
- £286,098**
6 rooms
- 5 Beds
- 2 Baths
| Floor 145m²
| Ext 1,204m²
5-Bed Villa-Style Home with 145m² of habitable space, Garden & Jacuzzi.
This attractive villa-style home, built around 2012, offers 145 m² and is set on a landscaped and enclosed plot of 1,204 m² close to the medieval town of Montluçon.
The property opens with an entrance leading into a bright living and dining room, alongside a fitted kitchen, which extends onto a covered terrace ideal for outdoor meals. Designed for comfortable family living, the house is arranged over two night areas offering a total of 5 bedrooms, 2 modern shower rooms, and balconies with open views.
On the garden level, you will find a spacious double garage with motorized doors and a dedicated laundry area. The semi-basement provides generous storage options, including a wine cellar, a versatile multi-purpose room, and a 3,000L rainwater tank.
Outdoors, the landscaped garden features a private jacuzzi set in a sheltered gazebo and a pétanque court.
Added benefits include underfloor heating and central vacuuming, ensuring both comfort and practicality throughout.
This spacious 5-bedroom villa-style home, built around 2012, offers 145 m² of habitable space and is set on a beautifully landscaped and enclosed plot of 1,204 m². Combining comfort and practicality, it provides generous indoor living areas along with private outdoor leisure spaces.
The ground floor begins with a welcoming 10 m² entrance leading to a bright and airy 34 m² living and dining area. A 13 m² fitted kitchen with adjoining pantry opens directly onto a covered terrace, perfect for family meals and entertaining.
The first night area includes 3 bedrooms measuring 11 m², 13 m², and 13 m², a large family shower room, and a separate WC with washbasin. The second night area offers 2 additional spacious bedrooms of 10 m² and 14 m², as well as a modern shower room with WC.
On the garden level, the property features a double garage with motorized doors and a dedicated laundry space. The semi-basement includes a storage room, a large wine cellar, and a versatile room housing a 3,000L rainwater tank.
Outdoors, you can relax in the jacuzzi set within a charming gazebo, enjoy the landscaped garden, or make the most of the pétanque court.
Additional features such as underfloor heating and central vacuuming further enhance comfort and convenience, making this an ideal family home that perfectly combines modern living with outdoor enjoyment.
Located near Montluçon, Prémilhat offers a peaceful and green setting. The village has local shops, a primary school, and leisure activities around the Étang de Sault, while nearby Montluçon provides additional services, secondary schools, and amenities.
------
Information about risks to which this property is exposed is available on the Géorisques website : https://www.georisques.gouv.fr
[Read the complete description]














