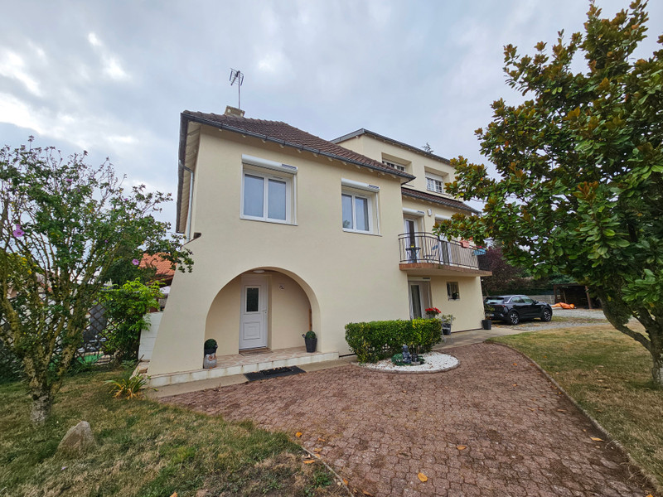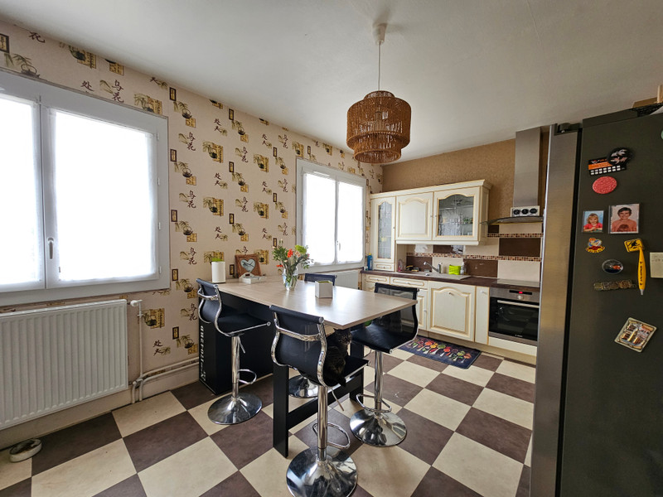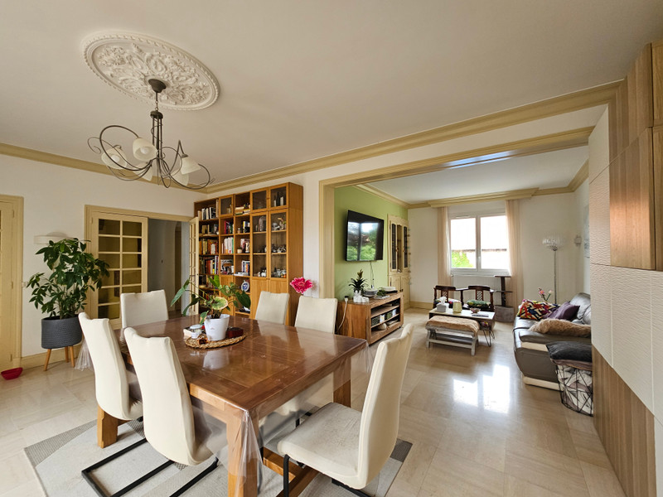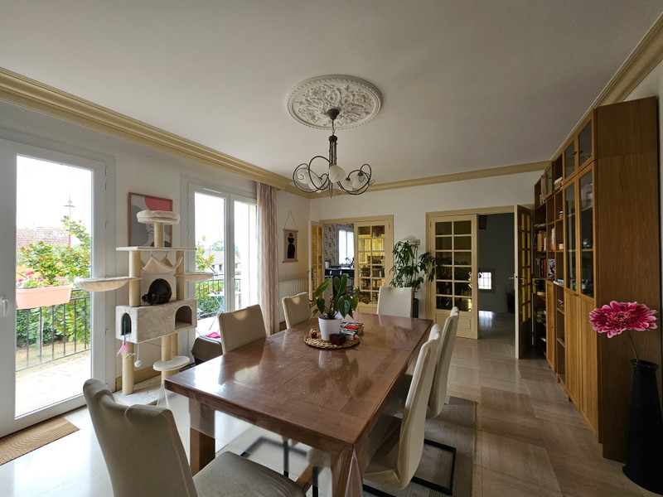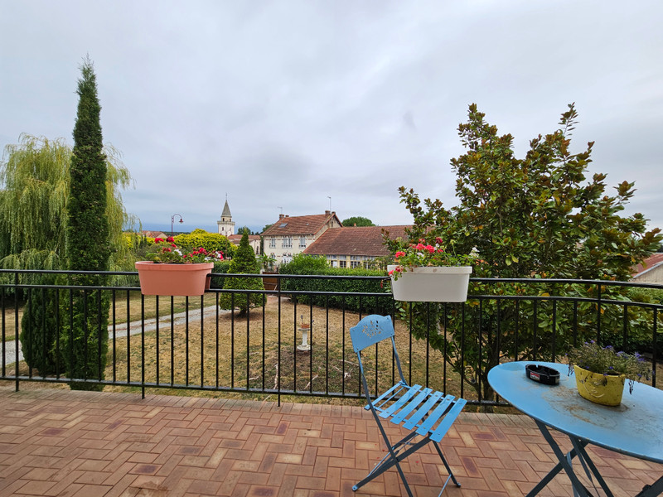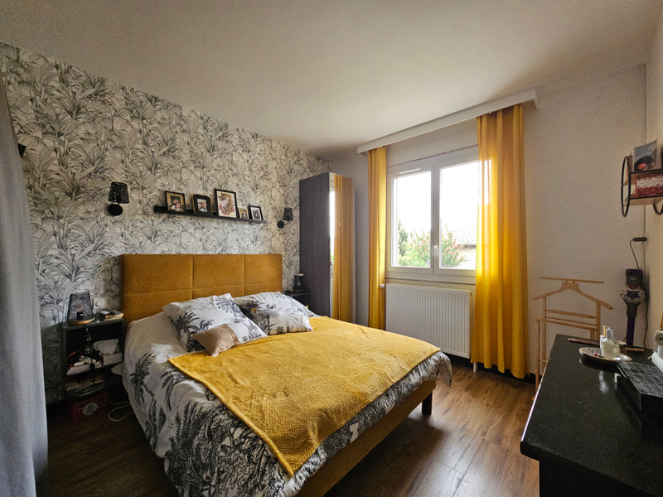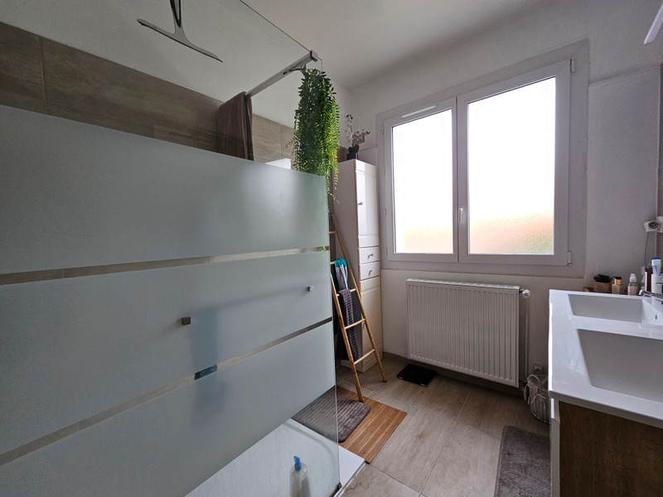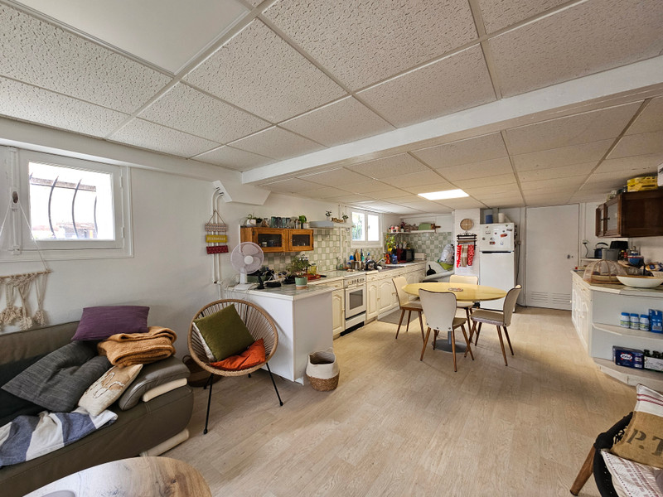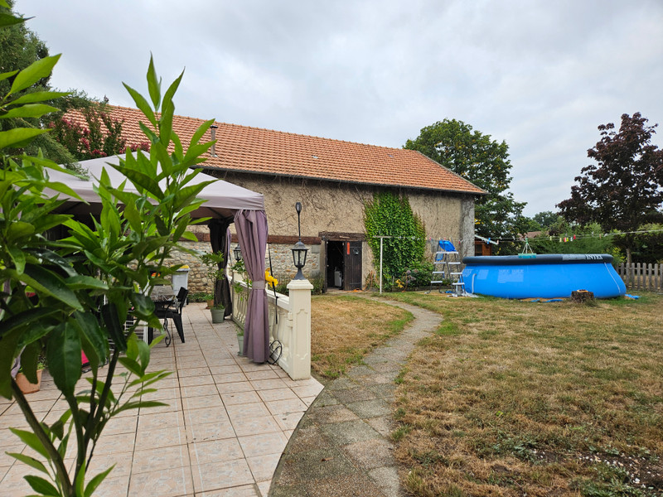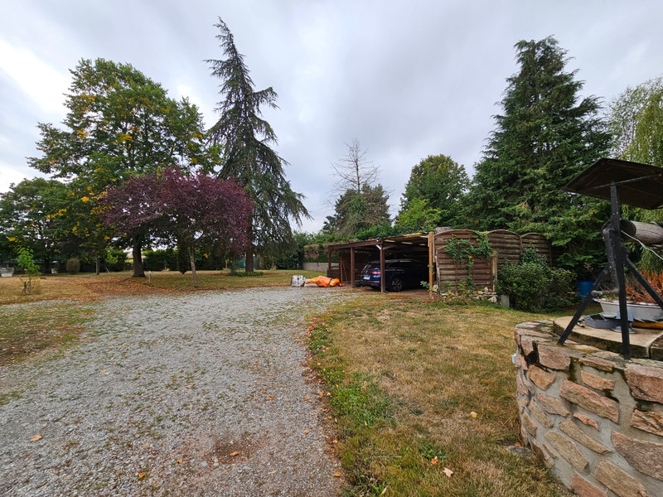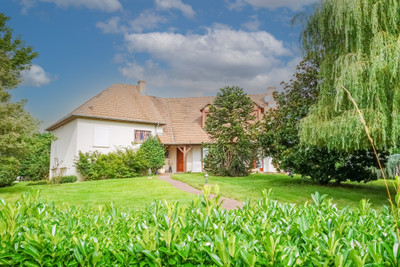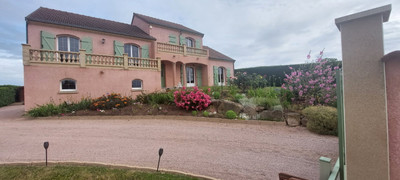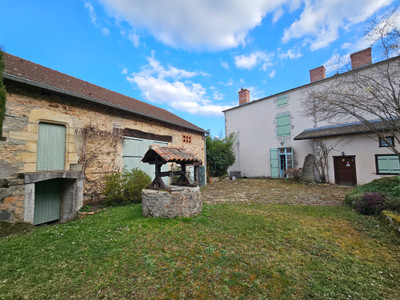6 rooms
- 4 Beds
- 2 Baths
| Floor 178m²
| Ext 2,778m²
€330,000
(HAI) - £288,222**
6 rooms
- 4 Beds
- 2 Baths
| Floor 178m²
| Ext 2,778m²
€330,000
(HAI) - £288,222**
Renovated 4 Bedroomed Family Home with Barn, Terraces & Mature Garden on a Plot of 2,778m²
Renovated 4 bedroomed family home of 178m² on a plot of 2,778m², surrounded by a mature landscaped garden. The grounds include several terraces, both covered and open, offering ideal outdoor living. The house is spread across three levels: garden level with summer kitchen, direct garden access, and a bedroom. First floor with fitted kitchen and spacious living/dining area, bedroom, and shower room. Second floor with bedrooms, shower room, and convertible attic.
Outbuildings include a 120m² stone barn with mezzanine and independent entrance, perfect for professional use or guest accommodation, plus a 30m² garage.
Recent upgrades (2023): PVC double-glazing, solar-powered roller shutters, external insulation, heat pump, and security system with 4 cameras.
Located in Chamblet, 9 km from Montluçon and close to all amenities.
This beautifully renovated 178m² family home offers spacious and comfortable living across three levels.
On the garden level, a 10m² entrance hall leads to a 15m² bedroom with dressing and French doors opening onto the terrace and garden, a generous 30m² summer kitchen with terrace access, an office 9m², WC, and an 11m² utility room housing a new heat pump and modern water tank.
The first floor is reached via a quarter-turn marble staircase, leading to a 17m² fitted kitchen, a 36m² light-filled living/dining room with balcony, a 12m² bedroom, WC, and a fully renovated Italian-style shower room with storage.
The second floor offers two renovated bedrooms (9m² and 12m²), each with a dressing room, a shower room with WC, and a 25m² convertible attic.
The property also benefits from extensive outbuildings, including a superb 120m² stone barn with mezzanine and independent entrance, ideal for professional use, or conversion into further living space. In the enclosed vegetable garden, there is also a 30m² garage with independent access.
Set on a 2,778m² plot, the landscaped grounds surround the home with mature planting, including lime trees, conifers, magnolia, fruit trees, and a fig tree. Two wells and multiple terraces, both covered and open, create wonderful opportunities for outdoor living and entertaining.
Recent renovations (2023): PVC double-glazing, solar-powered roller shutters with central control, external insulation, new heat pump, and videophone. The property is secured by 4 cameras and enhanced with artisan-crafted wrought iron automatic gates.
Location
The property is located in the heart of the village of Chamblet, a peaceful and family-friendly community offering everyday essentials such as a bakery, hairdresser, bar-tabac, schools, a nurse, a pizza dispenser, and itinerant local vendors. For full amenities, Commentry (4 km) and Montluçon (9 km) provide supermarkets, shops, restaurants, cultural activities, and healthcare facilities.
The surrounding Bocage Bourbonnais countryside is ideal for walking, cycling, and horse-riding, with golf, equestrian centers, and leisure facilities nearby. The spa town of Néris-les-Bains with its thermal baths is just 15 minutes away, while Montluçon boasts a charming medieval center, castle, and lively cultural scene.
Excellent road connections make travel easy: the A71 motorway is only 10 km away, giving quick access to Clermont-Ferrand (1h) and Paris (3h30). This location combines the calm of village life with convenient access to larger towns and regional attractions.
------
Information about risks to which this property is exposed is available on the Géorisques website : https://www.georisques.gouv.fr
[Read the complete description]














