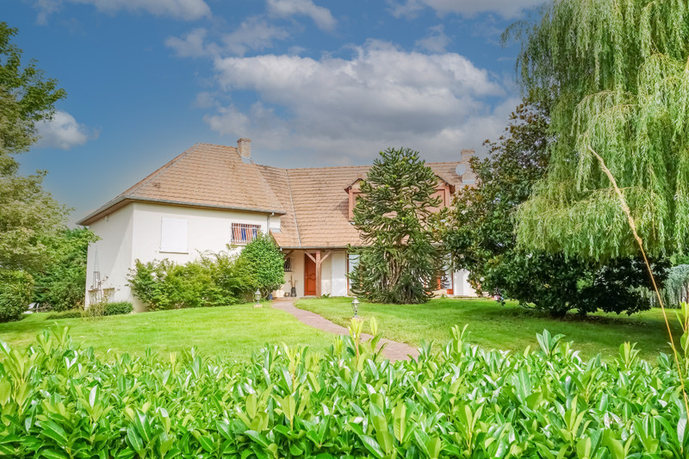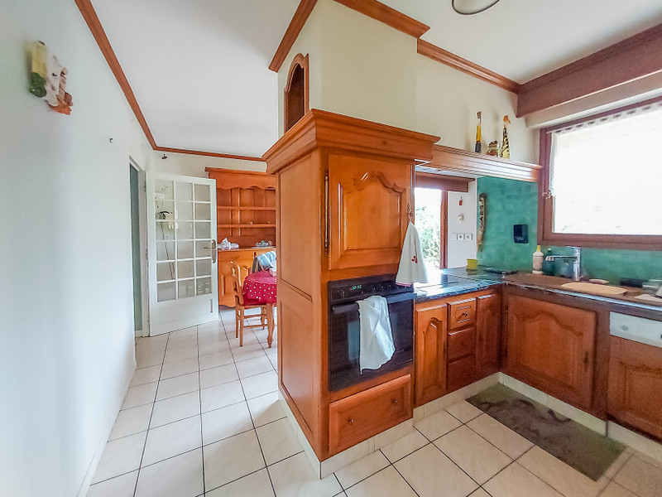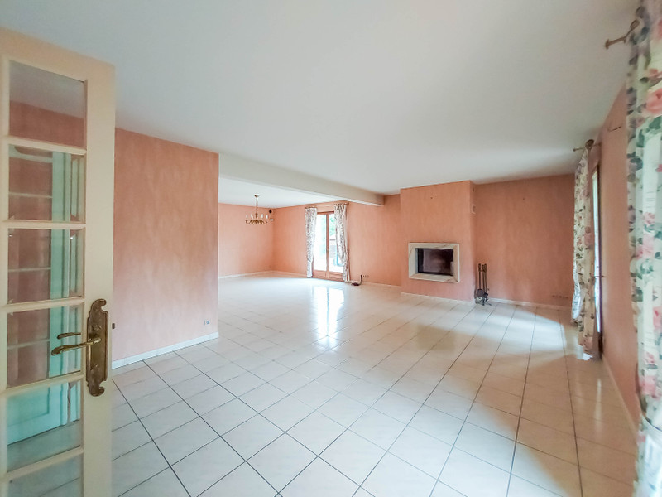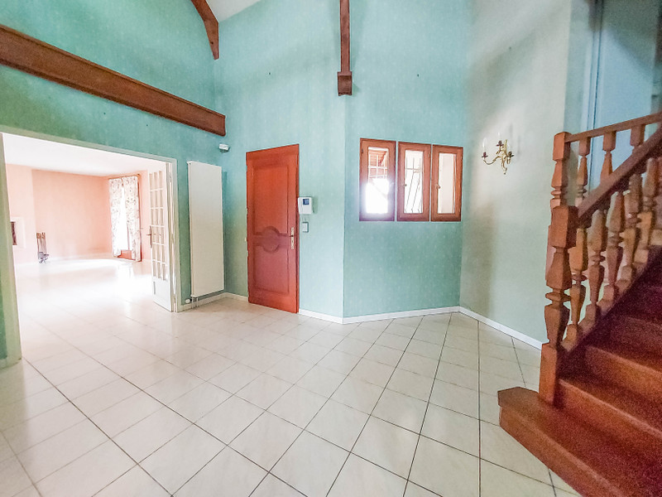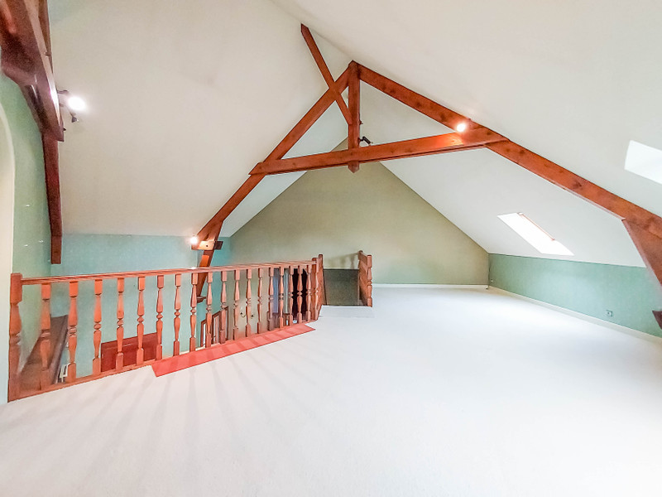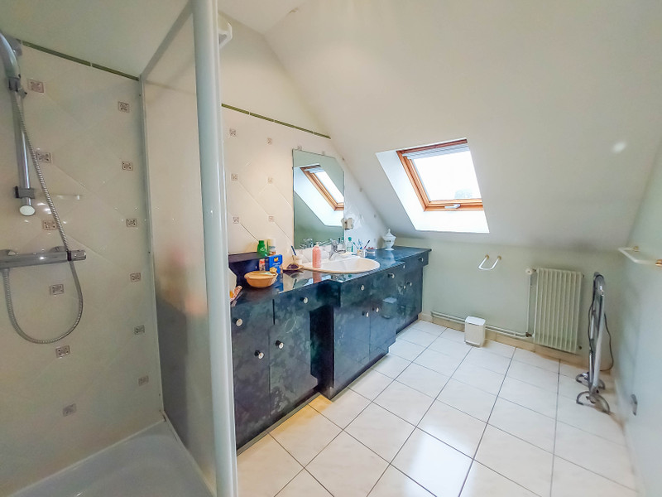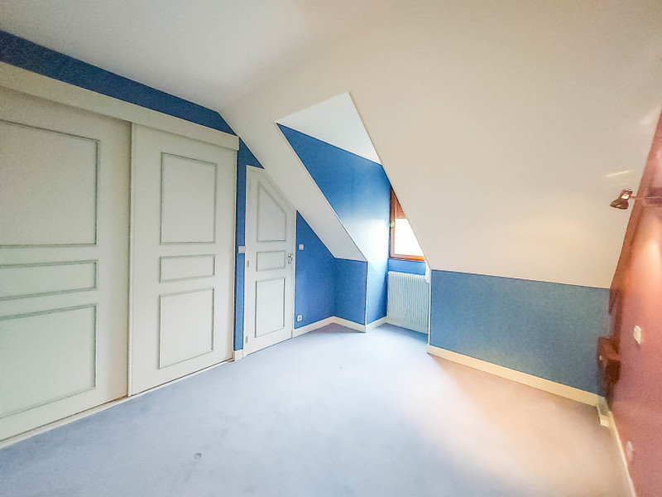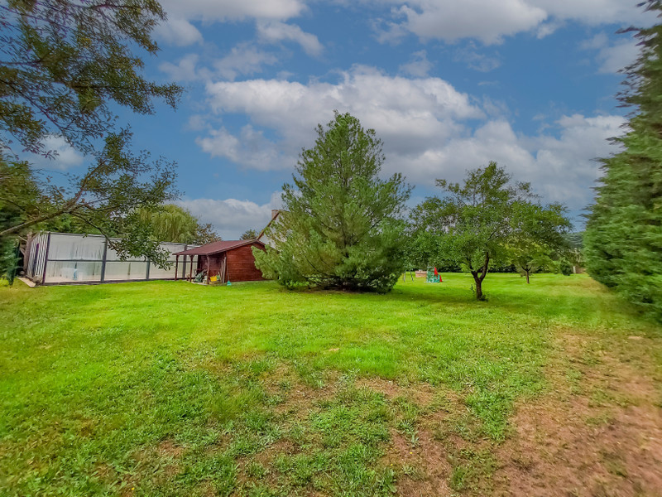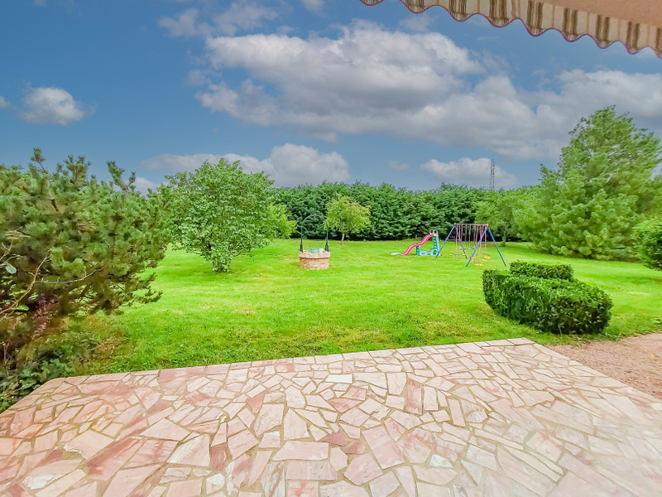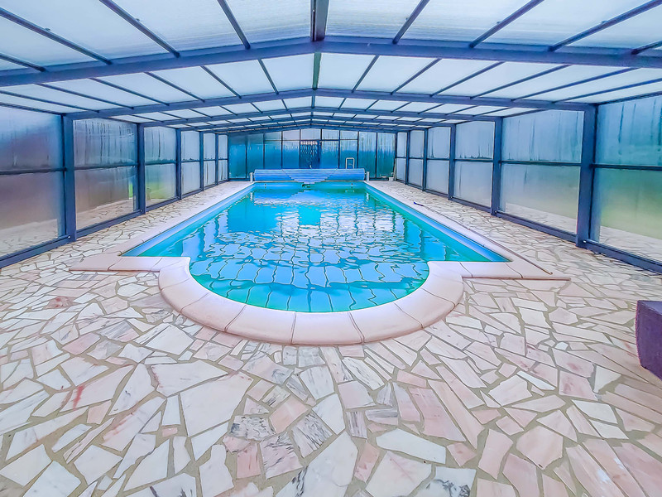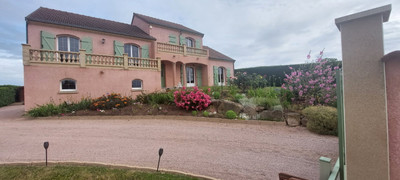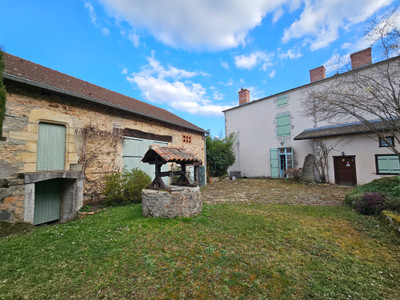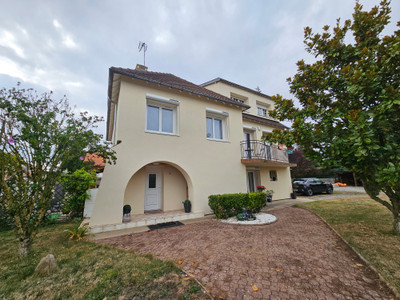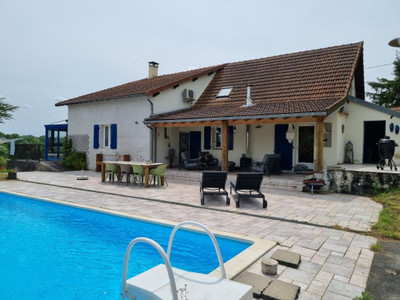6 rooms
- 4 Beds
- 2 Baths
| Floor 234m²
| Ext 3,840m²
€355,100
€296,800
(HAI) - £257,890**
6 rooms
- 4 Beds
- 2 Baths
| Floor 234m²
| Ext 3,840m²
€355,100
€296,800
(HAI) - £257,890**
Architect’s Villa of 235 m² habitable space with Pool and Garden near Montluçon
This elegant architect-designed villa (1995) offers 235 m² of living space on a landscaped plot of 3,840 m².
Bright and spacious, it includes 7 rooms, 5 bedrooms (one with en-suite), a large living room of 53 m², and a fully fitted kitchen. The half-landing features a parental suite with bathroom, dressing and WC, plus an office. Upstairs, a mezzanine and 3 bedrooms with storage, shower room and WC.
The basement includes a double garage with motorised doors, boiler room, air-conditioned cellar, and ample storage.
Outside, you’ll enjoy an enclosed garden with mature trees, electric gate, tarmac driveway, heated covered swimming pool, and wooden chalet.
Only 3 km from Domérat with all daily amenities, and 6 km from the medieval city of Montluçon with its shops, restaurants, and leisure activities. Double glazing, insulation, gas central heating, and conforming septic tank. A rare opportunity offering comfort, style and convenience.
This beautiful architect’s villa, built in 1995, combines generous volumes, light-filled interiors, and a superb landscaped setting of 3,840 m². Ideally located just 3 km from Domérat and 6 km from Montluçon, it offers both tranquillity and proximity to all amenities.
The villa comprises:
• Basement: double garage of 46 m² with motorised doors, boiler room, 8 m² air-conditioned cellar, and vast storage possibilities.
• Ground floor: welcoming entrance hall (13.6 m²), spacious living room of 53 m² with direct access to the garden, fitted and equipped kitchen (18.9 m²), storeroom, laundry room (7.6 m²), and WC.
• Half landing: parental suite with 21 m² bedroom, adjoining bathroom, toilet, dressing room, plus an office (10.5 m²).
• First floor: bright mezzanine of 26.8 m², three bedrooms with built-in cupboards (9.5 m², 9.5 m², 11 m²), shower room, and WC.
Outside: the property offers a fully enclosed and landscaped garden with mature trees, a tarmac driveway, electric gate, heated swimming pool with hard cover, and a wooden chalet — perfect for leisure and family gatherings.
Technical features include double glazing, full insulation, gas central heating, and a conforming septic tank.
With its combination of space, comfort, and excellent location near Montluçon, this villa is a rare opportunity for those seeking a quality family home with exceptional amenities.
------
Information about risks to which this property is exposed is available on the Géorisques website : https://www.georisques.gouv.fr
[Read the complete description]














