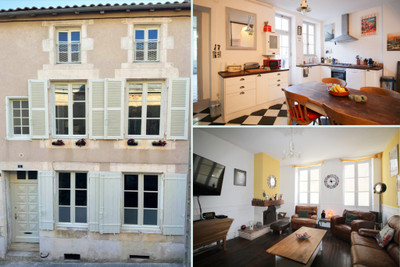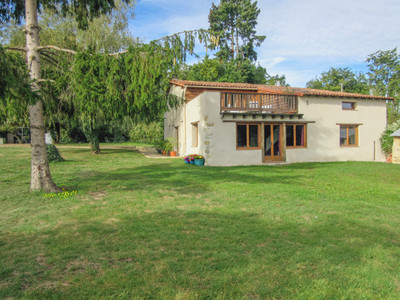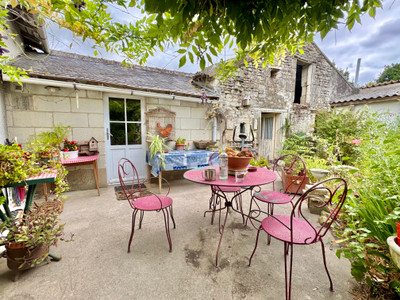7 rooms
- 2 Beds
- 2 Baths
| Floor 106m²
| Ext 1,556m²
€165,000
(HAI) - £143,072**
7 rooms
- 2 Beds
- 2 Baths
| Floor 106m²
| Ext 1,556m²
€165,000
(HAI) - £143,072**
Immaculately presented spacious 2 bedroom sous sol house in a popular riverside village with panoramic views
This super spacious sous sol house is immaculately presented and is ready to move straight into.
Briefly comprising of large entrance hallway, a lounge/dining room, large fitted kitchen, WC, shower room and 2 bedrooms. There is a garage on the ground floor, together with a large utility room.
There are beautifully maintained gardens to the exterior with a front patio area, and an outdoor seating area with fire-pit/bbq, an area with a spa and a place for sun loungers .
Come and see what this beautiful property has to offer.
In more detail
On arrival at the property there is a series of steps leading up to the entrance.
There is a bright and long spacious hallway, with an attractive tiled floor. Leading into the dining room/living room.
The dining area has a stylish tiled floor and French doors leading to the outside terrace.
The lounge area is stylishly decorated and has a laminate flooring, a wood burning fire and a pellett burner.
Leading off into the kitchen
Perfectly presented with a large range of baseline cabinets with wooden effect worktops, a large range style cooker with tiled backsplash and attractive complementary shelving. There is a breakfast table however it is extremely spacious and could accommodate a large kitchen table and chairs if desired.
Back into the hallway leading down to the separate WC, and the master bedroom
which has been attractively decorated and it has a designated dressing area.
At the end of the hallway is the large shower room with wc, walk-in shower and washbasin. There are some original French tiles remaining that add that additional French touch!
The second bedroom, is a good size and has French doors out on to the garden.
Down to the sous sol, which is currently used as follows
Lounge area
Games area
Worksop area
There is also a large utility room with the water tank (solar hot water) a traditional style sink and plumbing for a washing machine, there is space for a dryer and lots more space for shelving/storage etc.
To the outside there is a driveway to the garage with steps upto the entrance. There is a garden to the front with a patio area and a further garden with an outdoor seating area with fire pit/bbq area. There is a spa and a further area for deckchairs/sunbathing etc.
Location
The property is located is a popular riverside town with amenities such as a Bakery, small supermarket/shop,/tabac, a hotel and restaurant, a further bar/snack-bar. There is a doctor's and dentists surgery as well as a pharmacy.
The historic town of Confolens around a 10 minutes drive where you will find further shops/supermarkets etc.
International airports at Poitiers and Limoges are both around an hour's drive.
------
Information about risks to which this property is exposed is available on the Géorisques website : https://www.georisques.gouv.fr
[Read the complete description]
Your request has been sent
A problem has occurred. Please try again.














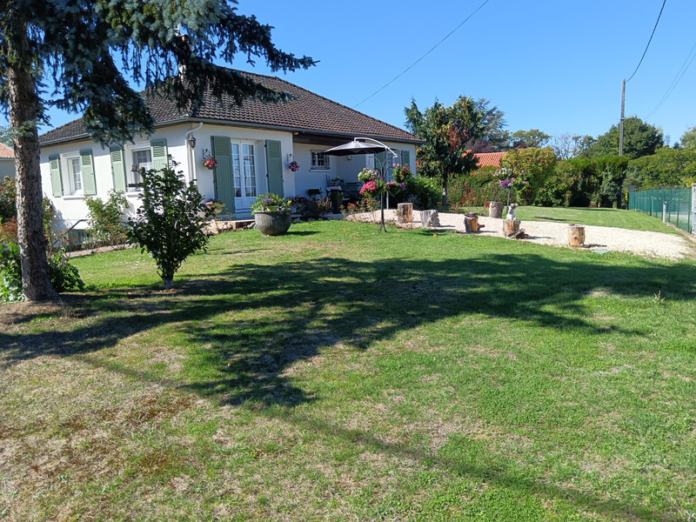
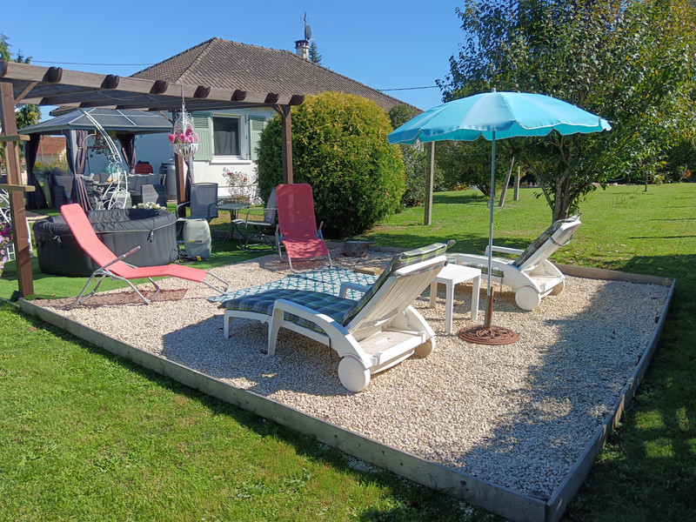
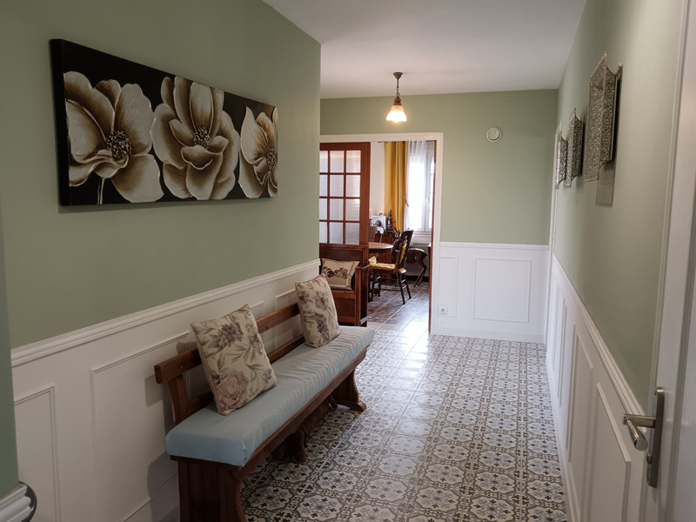
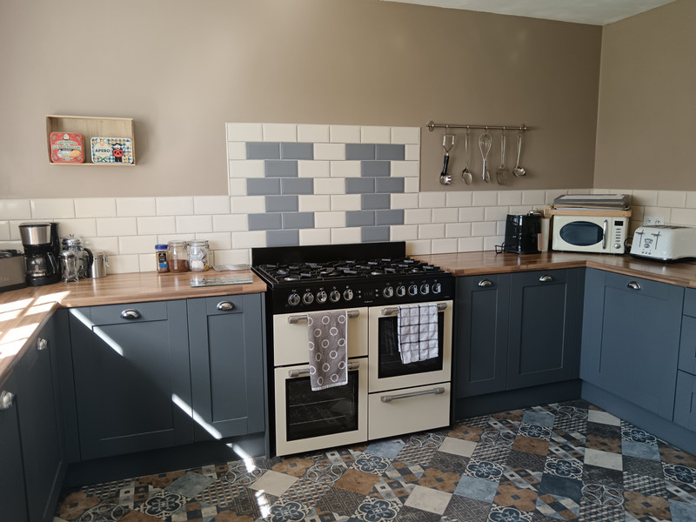
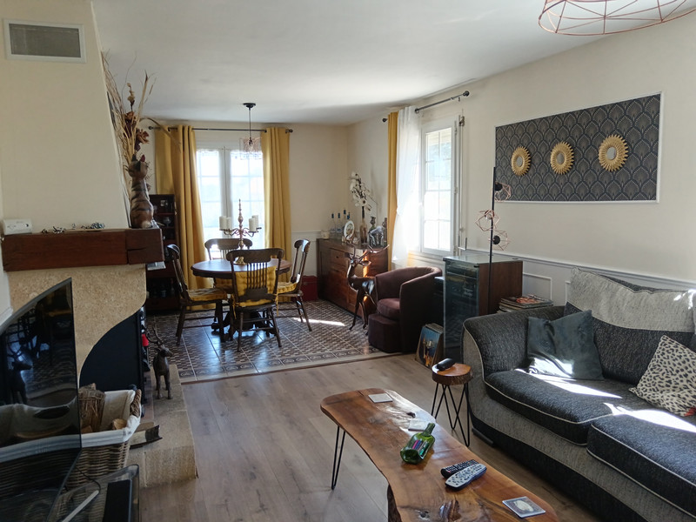
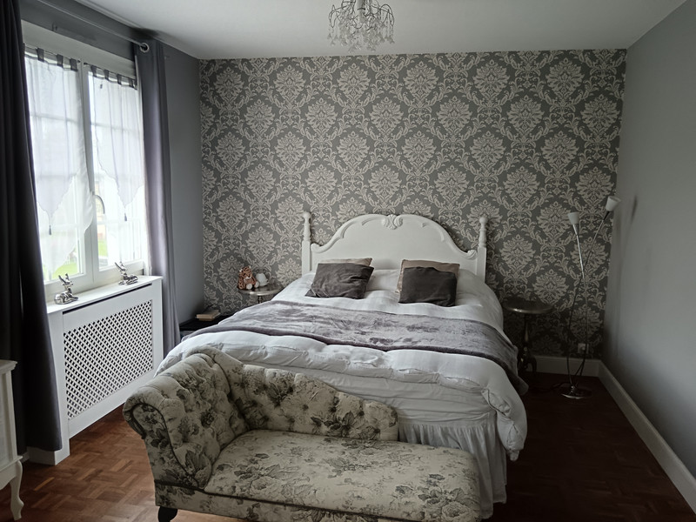
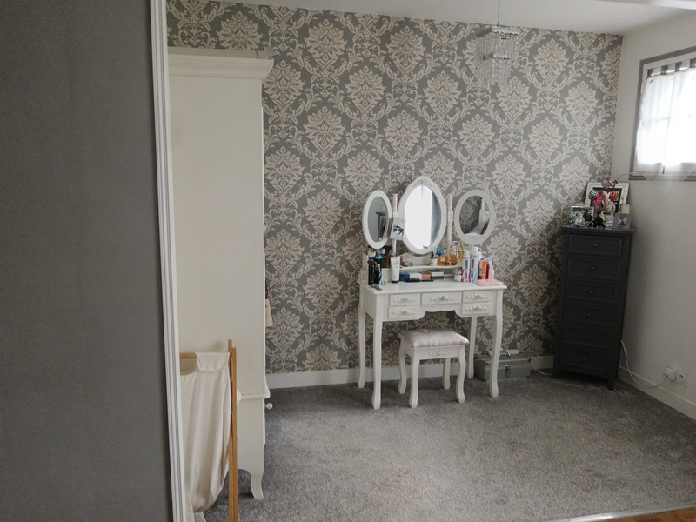
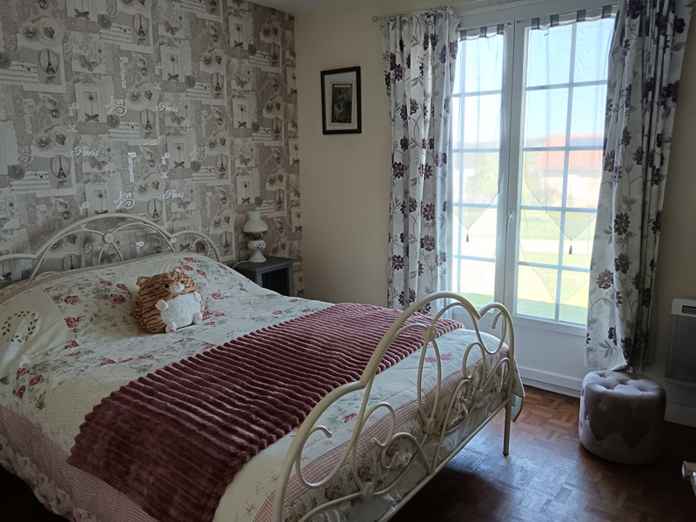
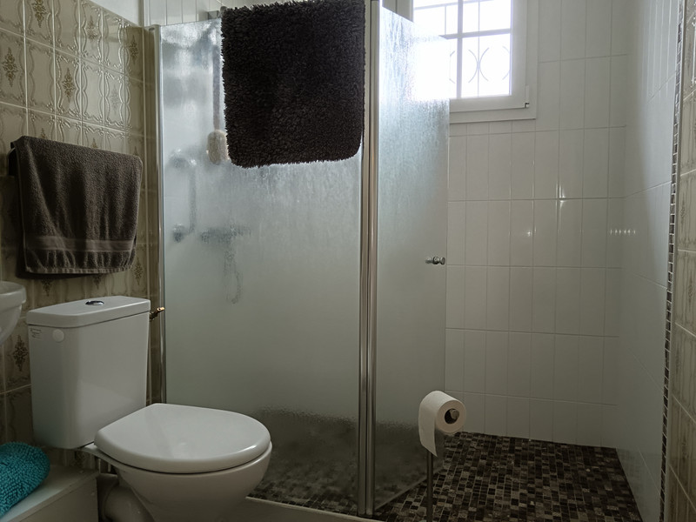
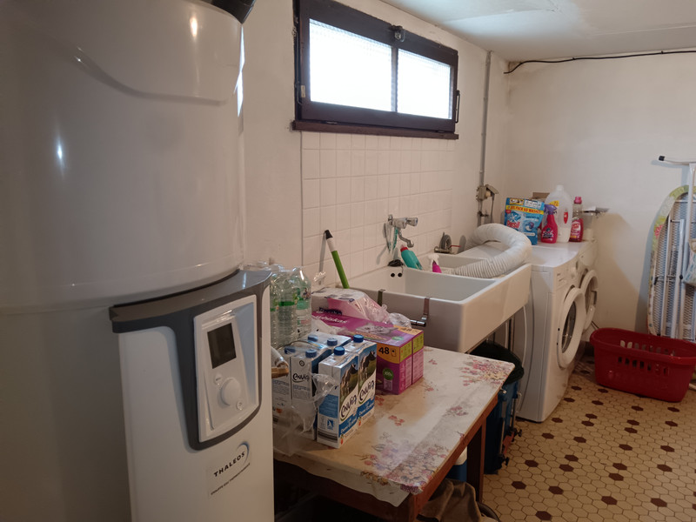























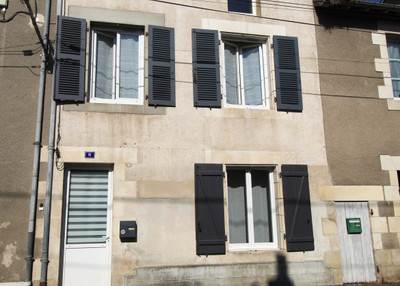
 Ref. : A38972MP86
|
Ref. : A38972MP86
| 