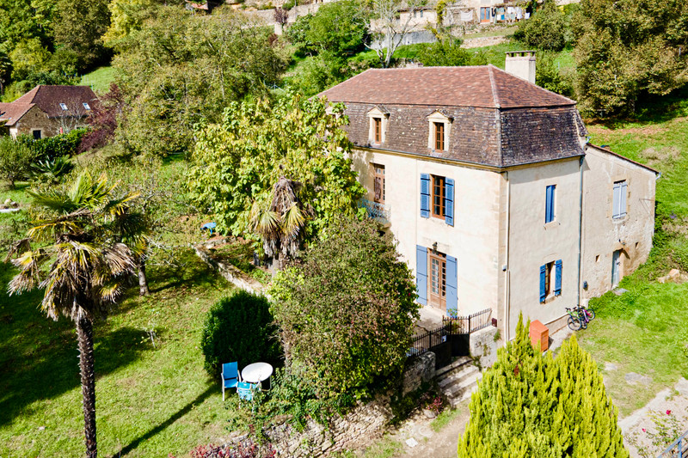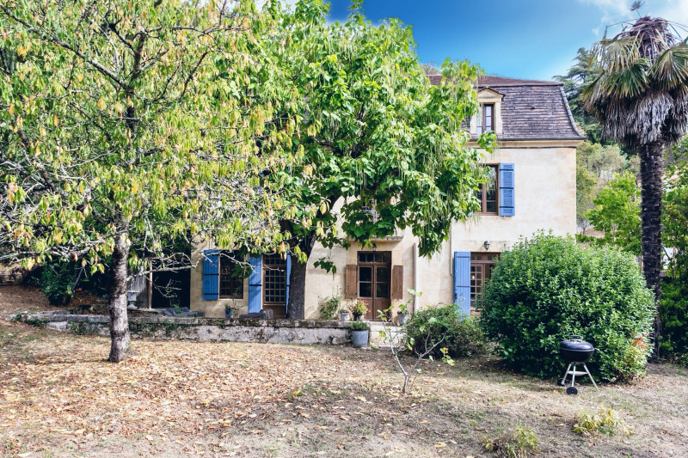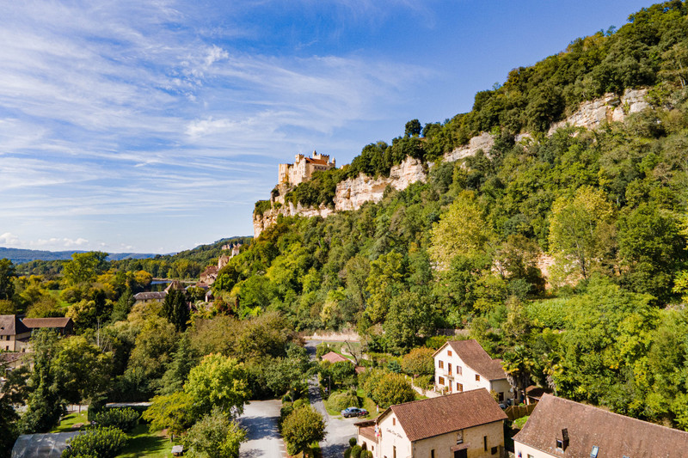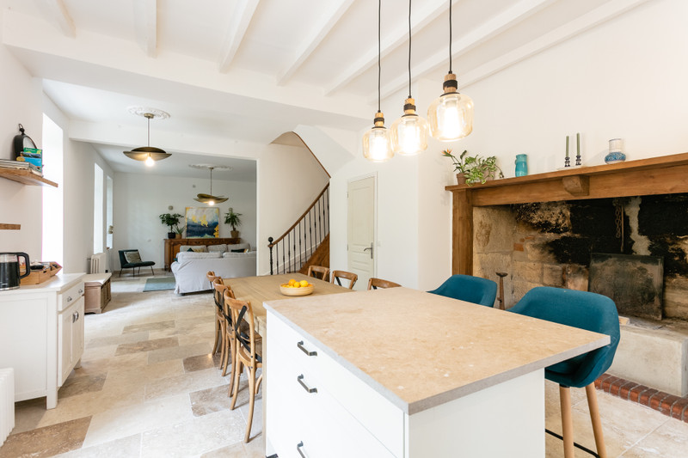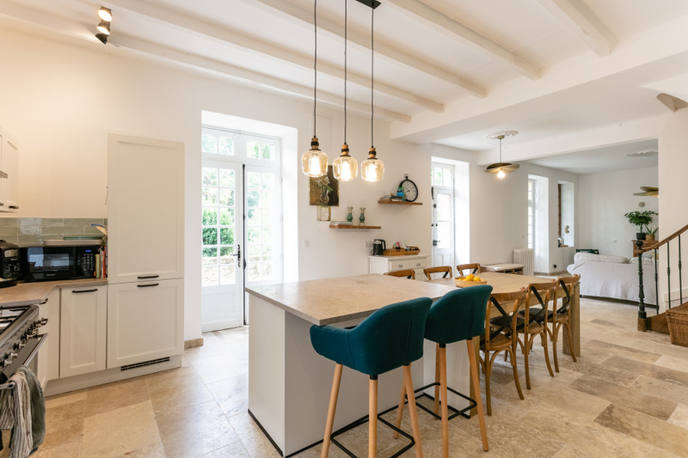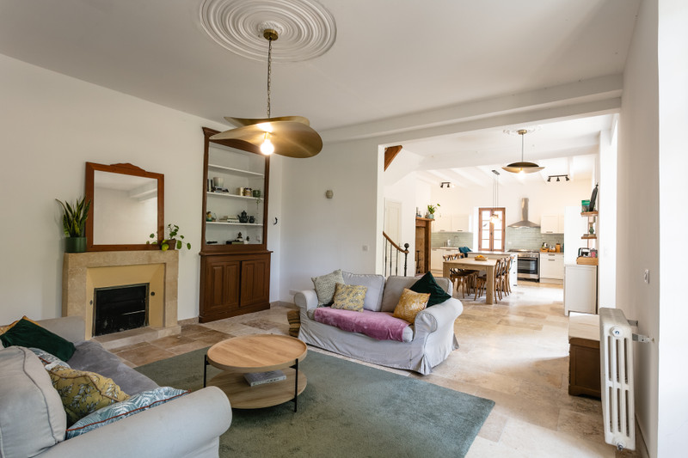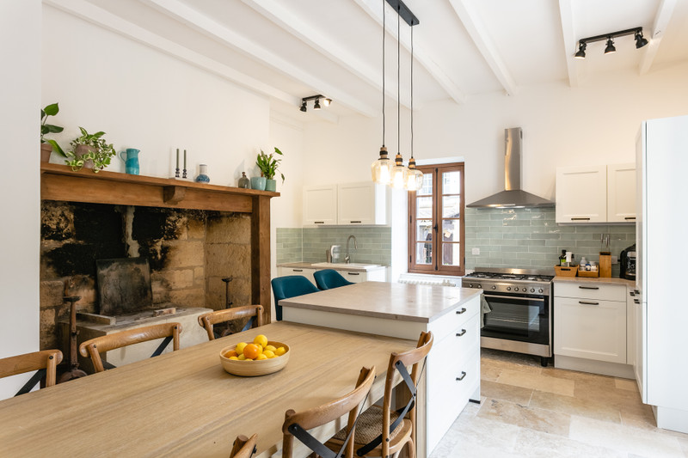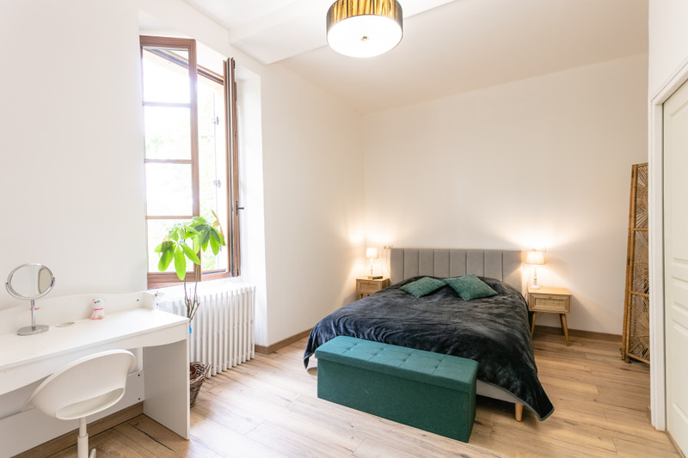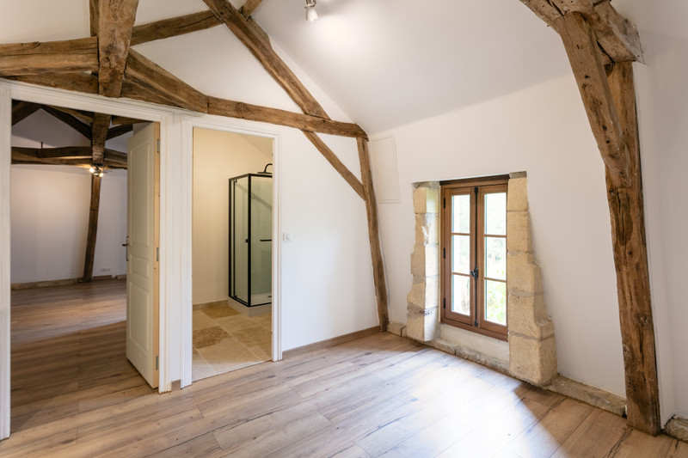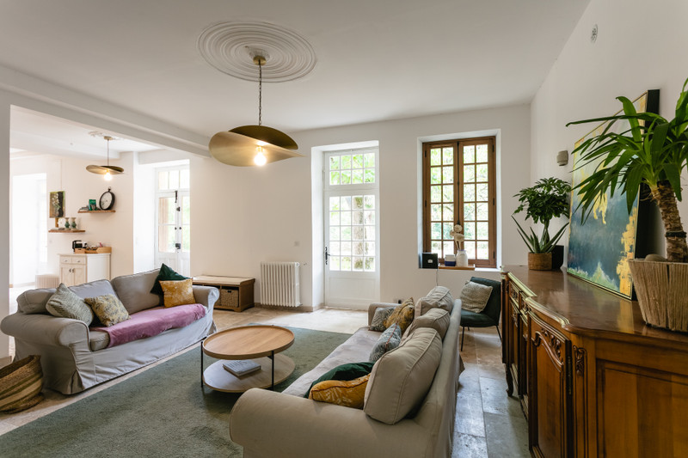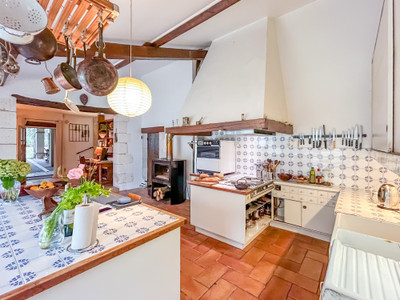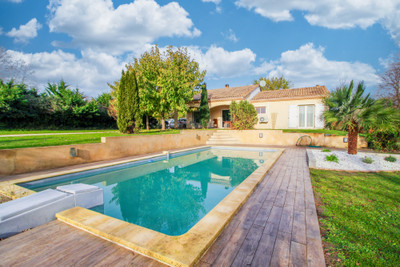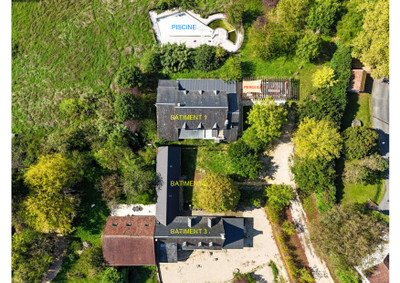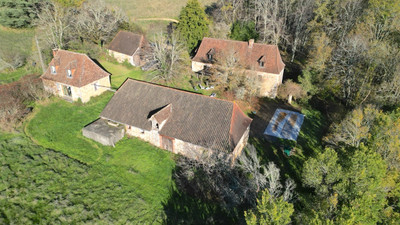11 rooms
- 5 Beds
- 4 Baths
| Floor 200m²
| Ext 755m²
€549,000
(HAI) - £483,285**
11 rooms
- 5 Beds
- 4 Baths
| Floor 200m²
| Ext 755m²
€549,000
(HAI) - £483,285**
Stunning renovated charming stone home with spa, château views, and easy walk to the historic centre of Beynac
Sensational stone property with spa and breathtaking château views.
This beautifully renovated 5-bedroom, 4-bathroom home of 200m2, offers an exceptional blend of history and modern comfort
Meticulously restored, it retains its authentic character while providing light-filled contemporary living spaces. On the edge of the enchanting riverside village of Beynac and the River Dordogne, the property enjoys magnificent views of Château de Beynac
Set in 755 m² of south-facing land, it is ideal as a permanent family residence, a tranquil holiday retreat, or a business venture such as a boutique B&B
At its heart lies a stunning 64 m² open-plan kitchen, dining and living area with travertine flooring and a feature inglenook fireplace
Accommodation includes a ground-floor en-suite bedroom, two further en-suites and an office on the first floor, plus two spacious top-floor rooms with exposed beams and additional bathroom
A rare opportunity in one of Dordogne's most sought after locations
This charming stone property, dating back to 1800, has been fully restored to the highest standard, combining modern comfort with the timeless character of its historic origins.
Set in the heart of the sought-after village of Beynac-et-Cazenac, in the spectacular Dordogne valley, it is surrounded by mature gardens and established trees, creating a serene and private setting. Despite the tranquillity, all amenities are close at hand—just a two-minute walk to the boulangerie, restaurants, wine bars, shops and the stunning river Dordogne.
South-facing and bathed in natural light and high ceilings, the 200 m² home enjoys uninterrupted views of the iconic Château de Beynac. The accommodation is thoughtfully arranged over three floors:
Ground floor:
Spacious open-plan kitchen/dining/living area (64 m²) with French doors opening onto the garden and spa, ensuring a seamless flow between indoors and outdoors.
Large double bedroom (14.8 m²) with en-suite bathroom (4.85 m²).
Separate WC (2 m²).
Cellar/cave (25 m²).
First floor:
Double bedroom (21.85 m²) with en-suite bathroom (4 m²).
Double bedroom (14 m²) with en-suite bathroom (4.1 m²).
Office (5 m²).
Landing (2.6 m²).
Separate WC (1.6 m²).
Second floor:
Two spacious bedrooms with exposed restored beams (25 m² and 24 m²).
Family bathroom (4.89 m²).
Generous landing (8.45 m²).
Exterior
The property sits on a 755 m² plot with landscaped gardens, mature planting, and a covered terrace housing the spa—perfect for relaxing and entertaining while enjoying the château view.
Ideally located to explore the very best of the Dordogne, this superb home is equally suited as a family residence, a luxurious holiday retreat, or a business opportunity.
Additional features;
Electric Heat pump
Radiator central heating
Double glazing,
Installation for Air conditioning
Fire place
Jacuzzi
Exterior lighting
Fenced garden
Please contact us for more information, more photos or to arrange a viewing.
------
Information about risks to which this property is exposed is available on the Géorisques website : https://www.georisques.gouv.fr
[Read the complete description]














