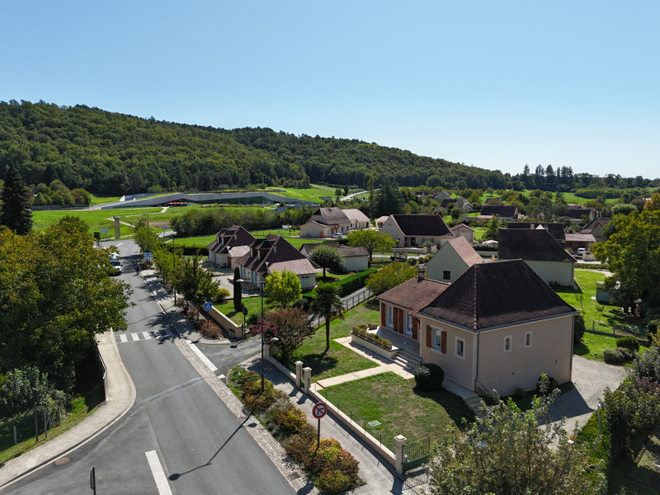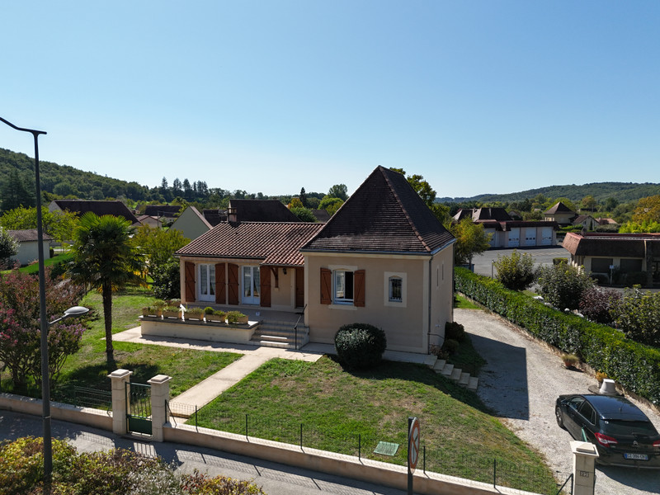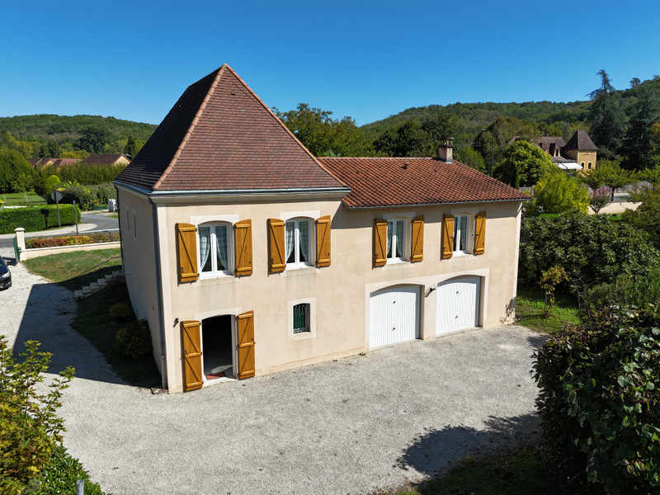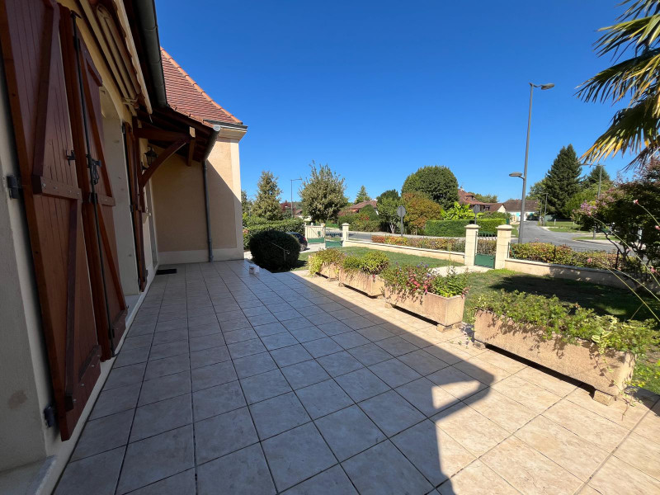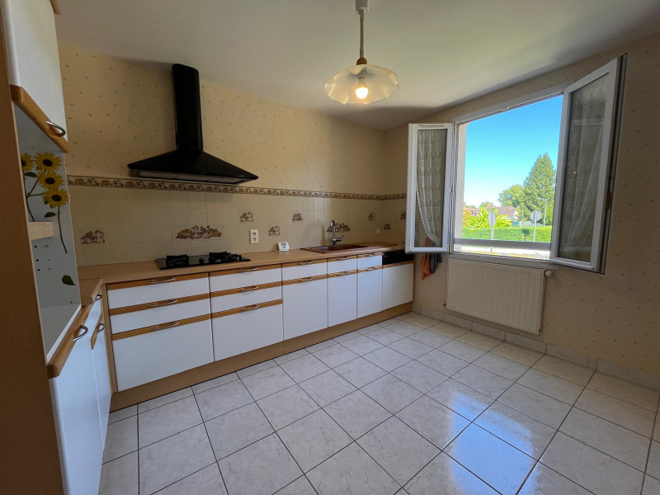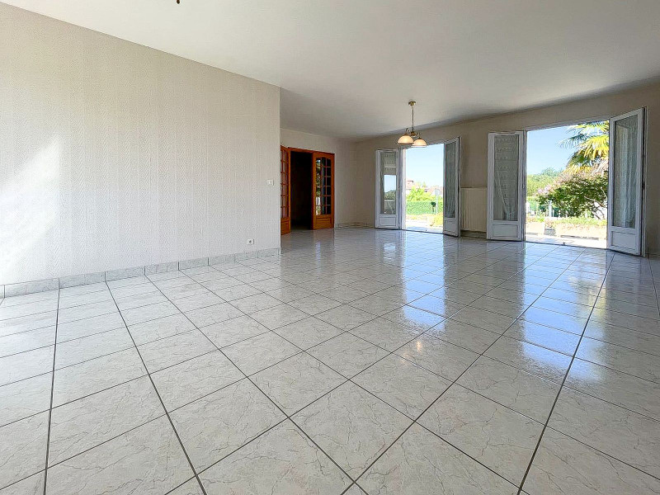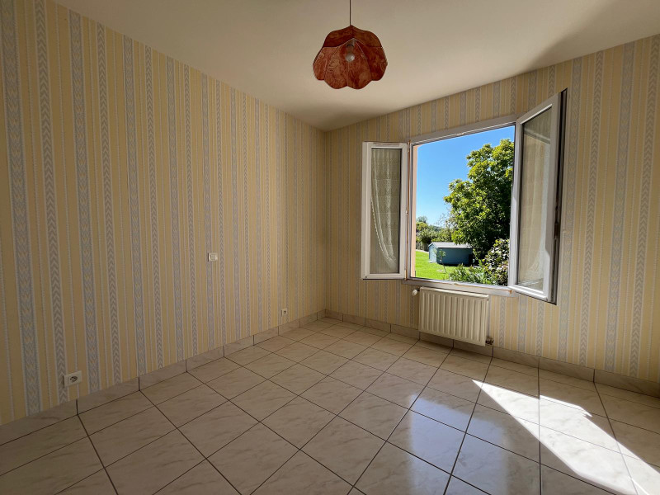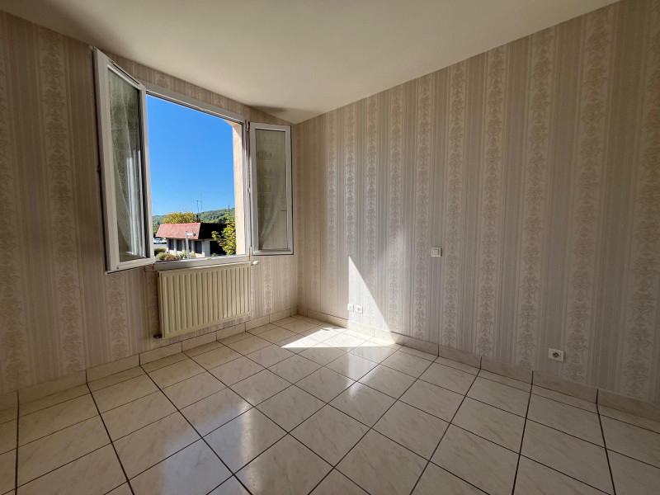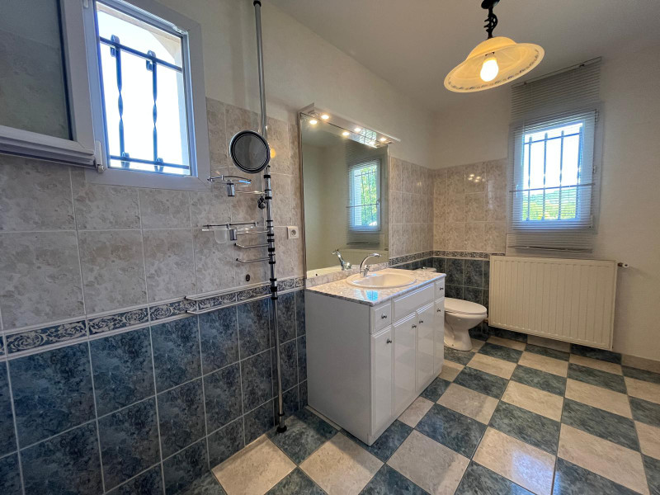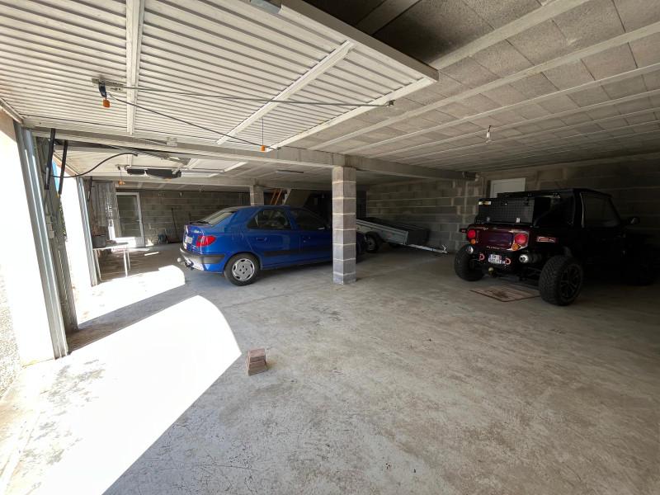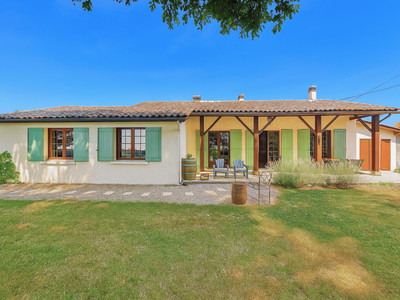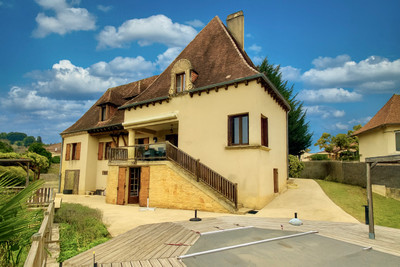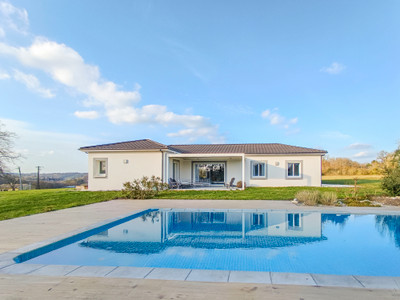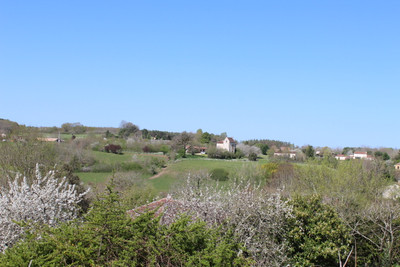6 rooms
- 3 Beds
- 1 Bath
| Floor 110m²
| Ext 995m²
€314,000
- £272,269**
6 rooms
- 3 Beds
- 1 Bath
| Floor 110m²
| Ext 995m²
In Montignac-Lascaux, with shops nearby, charming contemporary house with garage.
Ideally located in Montignac-Lascaux, in the heart of the Périgord Noir, this home offers a rare living environment in the town center, with shops and amenities all within walking distance.
Built in the late 1990s, it stands out for its modern comfort: three bedrooms with built-in storage, a spacious and bright living room opening onto a large terrace, an independent kitchen, a functional shower room, and convenient single-level access.
Fully enclosed, the property features a pleasant garden, a well, a water softener, and efficient double glazing. In the basement, a large double garage accessible through two entrances, one with an electric door, adds an exceptional advantage.
Mains gas heating, reinforced insulation, connection to the public sewer system, and the absence of any work required make this house a turnkey property, perfect for a family or a second home in the heart of a historic and highly sought-after region.
In the heart of Montignac-Lascaux, a charming town in the Périgord Noir renowned worldwide for its UNESCO-listed prehistoric caves and exceptional heritage, this house perfectly combines modern comfort, a privileged location, and solid construction quality.
Nestled right in the town center, the property enjoys a rare location that allows you to fully experience Montignac’s lifestyle. Everything is within walking distance: local shops, bakery, banks, services, schools, restaurants… An ideal setting for those who value everyday convenience while living in a lively town steeped in history.
Built just before the year 2000, the home was designed with comfort and functionality in mind. After just a few exterior steps, you enter a warm and bright single-level house.
Bedrooms: three attractive bedrooms of around 10 to 12 m², each with built-in wardrobes, provide comfortable and well-optimized sleeping areas. Their balanced size makes them suitable for family bedrooms, a home office, or guest rooms.
Living room: the centerpiece of the house, the spacious lounge-dining room impresses with its light and generous volume of over 40 m². With direct access to a large outdoor terrace, it is perfect for entertaining family and friends or simply relaxing.
Kitchen: independent and fully functional, offering a pleasant space to prepare meals and enjoy everyday dining.
Shower room: spacious, with a comfortable 90x90 cm shower and generous dimensions that make it easy for family use.
The interior has been meticulously maintained and requires no renovation. The electrical installation is up to standard, and the house benefits from modern features: PVC double glazing, mains gas heating, reinforced insulation in the attic (40 cm of glass wool) and walls (10 cm).
A rare and highly sought-after asset: the house sits above a vast basement of 120 m², accessible by two vehicle entrances. One garage door is electric, the other manual. This space can accommodate several cars, be used as a workshop, for storage, or adapted to other needs. Such a large volume is a true luxury for a home in the town center.
A water softener has been installed for optimal comfort, and the property also benefits from a private well an undeniable advantage for watering the garden.
The entire plot is enclosed, providing both security and privacy. The garden is pleasant, easy to maintain, and enhanced by the large terrace directly connected to the living room ideal for outdoor dining, summer evenings, or simply enjoying the peace and quiet.
Technical highlights :
Reinforced insulation (attic and walls)
PVC double glazing
Modern mains gas heating
Connection to mains drainage
Water softener
Private well
Double garage with two entrances
No work required
A turnkey home in the heart of the Périgord Noir
This property stands out for its unique combination: a central Montignac-Lascaux location, modern amenities, single-level living comfort, and a vast basement garage. Whether you are looking for a practical and welcoming primary residence, or a second home in one of France’s most sought-after regions, this house represents a rare opportunity.
The Périgord Noir, with its castles, picturesque villages, and prehistoric sites, attracts visitors from around the globe every year. Investing in Montignac-Lascaux means enjoying a historically rich and culturally vibrant environment while benefiting from an incomparable quality of life.
------
Information about risks to which this property is exposed is available on the Géorisques website : https://www.georisques.gouv.fr
[Read the complete description]














