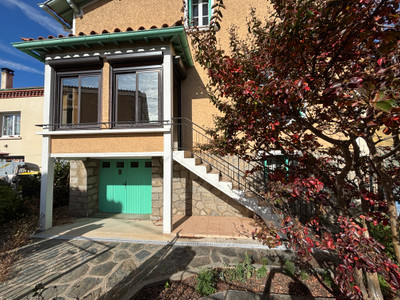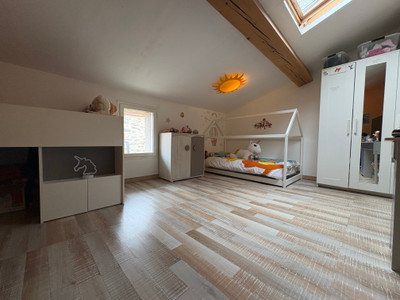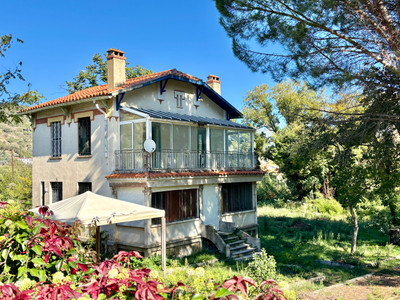5 rooms
- 3 Beds
- 1 Bath
| Floor 100m²
| Ext 110m²
€178,000
- £156,693**
5 rooms
- 3 Beds
- 1 Bath
| Floor 100m²
| Ext 110m²
Beautifully renovated 3 bedroom village house with a large private terrace and breathtaking views.
Tucked away in the peaceful, picturesque village of Montner, this beautifully renovated 3-bedroom home, dating from 1853, offers 100m² of habitable space and possibility to also convert loft with panoramic views from every window, a modern kitchen, and spacious private outdoor areas ideal for dining, relaxing, or entertaining.
Perfect as a main residence, holiday home, or for remote workers, this property blends historic charm with contemporary comfort. Montner is a true hidden gem, known for its friendly atmosphere, surrounding vineyards, and artistic vibe — just 30 minutes from Perpignan and close to the Mediterranean coast.
A rare opportunity to enjoy village life with style, space, and serenity.
Located in the peaceful village of Montner, known for its vineyards and artisan winemakers, this stone-built house dates back to 1853 and offers approx. 100 m² of habitable space across three levels. The village is home to around 10 independent wineries (caves) and has basic amenities including a town hall, school, post office, and mobile services for groceries and fresh produce. Montner is just 30 minutes from Perpignan, which offers a TGV train station and an airport with regular flights to European destinations.
Layout and Features:
Ground Floor
Entrance into lounge area with original stone flooring – approx. 15 m²
Storage/laundry room – approx. 20 m²
First Floor
Bedroom 1 – approx. 12 m², built-in storage, with mountain views
Open-plan living area – approx. 19 m², features modern kitchen units, a recent wood-burning stove, and a balcony with breakfast bar overlooking the village and surrounding mountains
WC and sink – recently renovated
Second Floor
Bedroom 2 – approx. 15 m², with storage and panoramic views
Bedroom 3 – approx. 15 m², with storage and panoramic views
Bathroom – approx. 6 m², with bathtub, WC, and sink
Dressing room or storage with access to the attic, which is insulated and could be converted into a games room, additional bedroom, or storage (subject to planning)
Exterior
Multiple outdoor seating areas, both shaded and sunny, with excellent privacy and far-reaching countryside views from the elevated position of the house
Additional Features
Oak doors and oak flooring throughout upper floors
Stone flooring on the ground floor
Electric radiators
Wood burner installed in 2024
Water recuperation system for plant irrigation
Single glazing
Insulated attic with conversion potential
This property offers a blend of original character and practical updates, ideal as a main residence, holiday home, or peaceful retreat with stunning views and outdoor space.
------
Information about risks to which this property is exposed is available on the Géorisques website : https://www.georisques.gouv.fr
[Read the complete description]














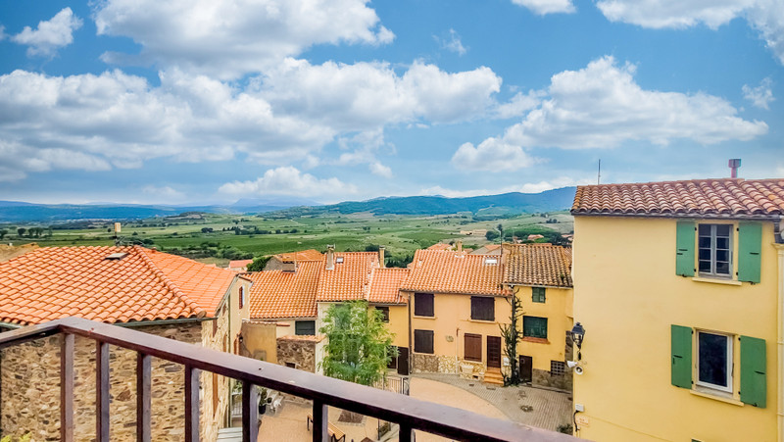
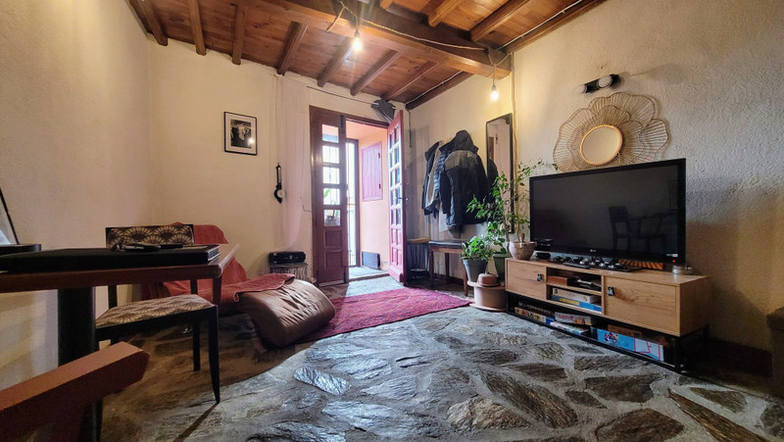
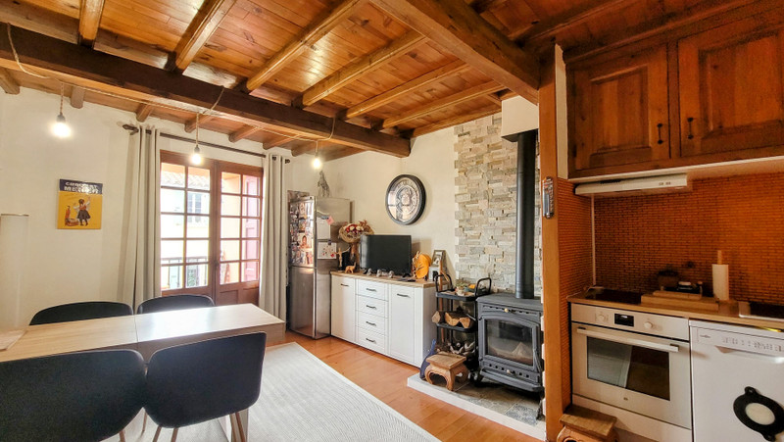
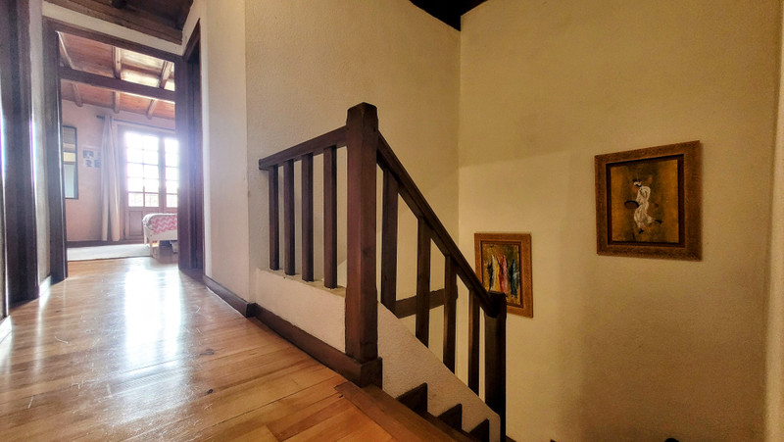
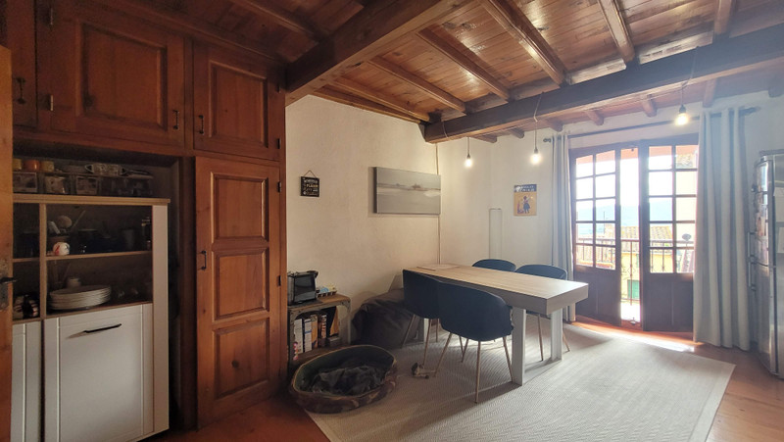
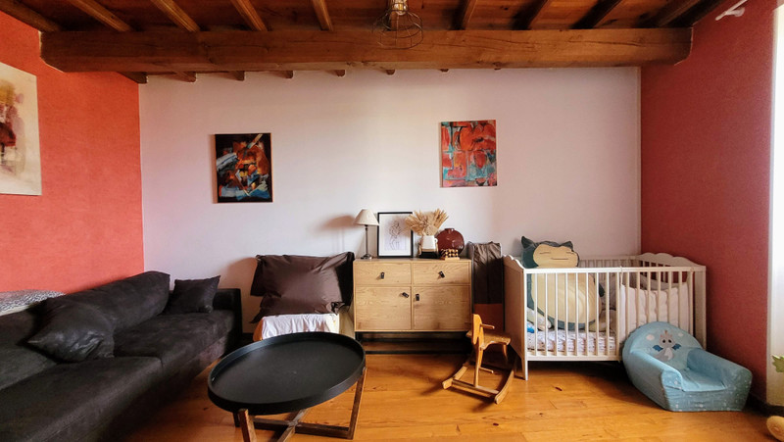
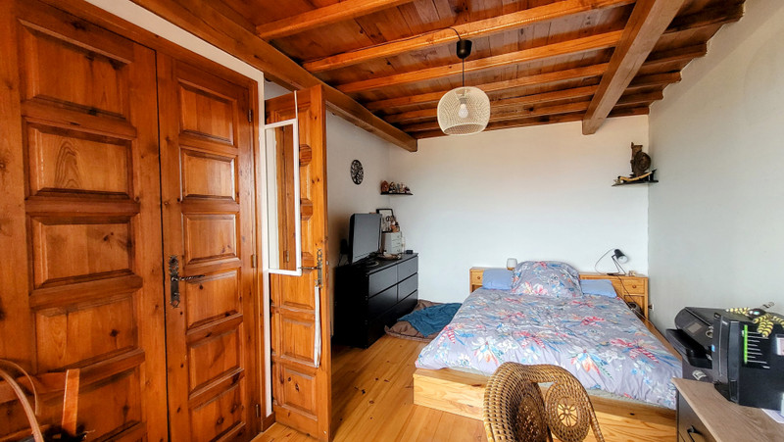
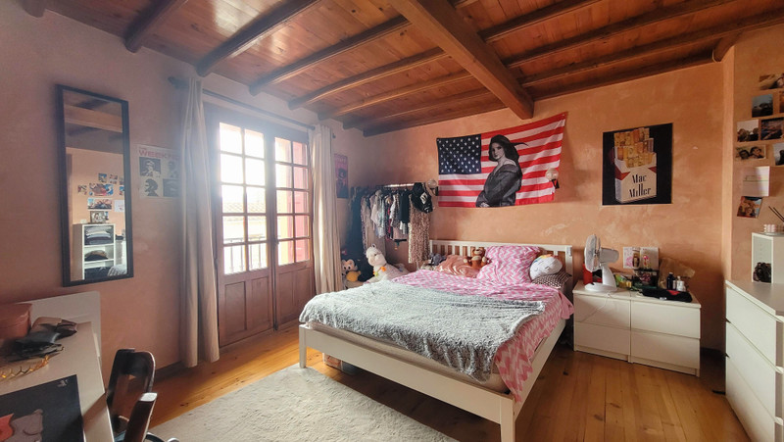
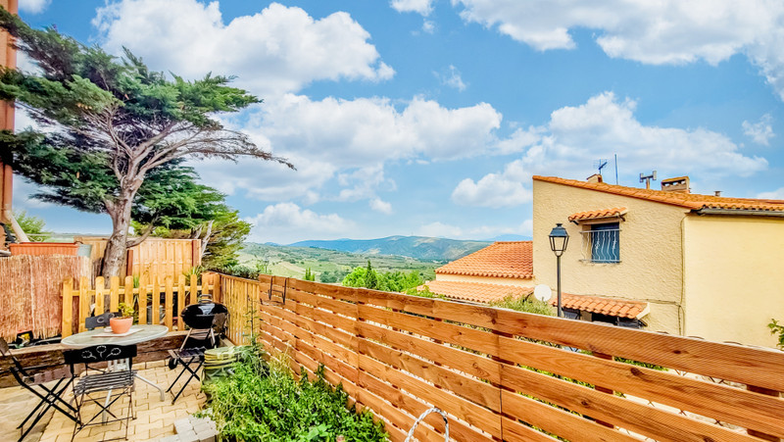
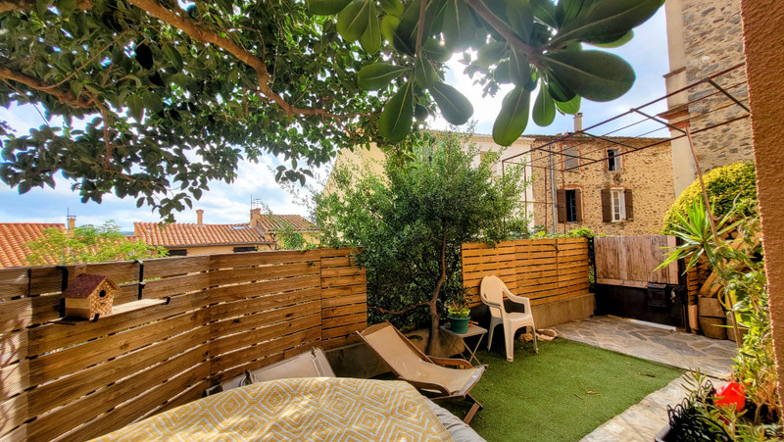























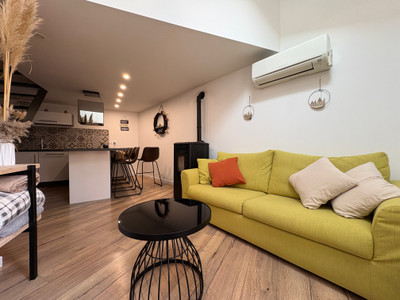
 Ref. : A41097ROT66
|
Ref. : A41097ROT66
| 