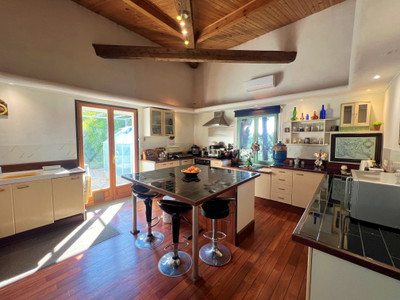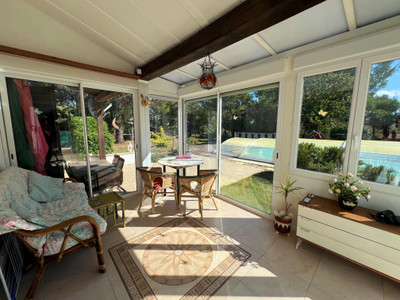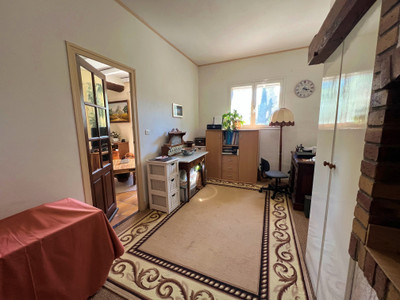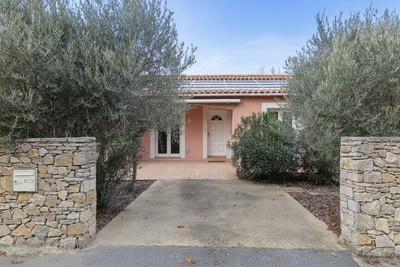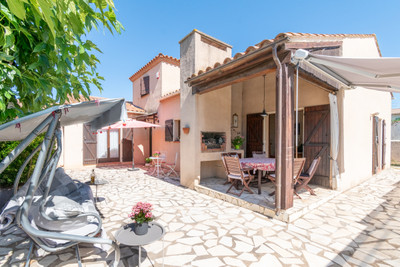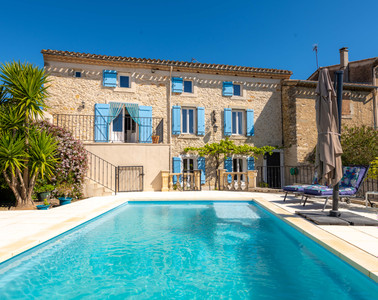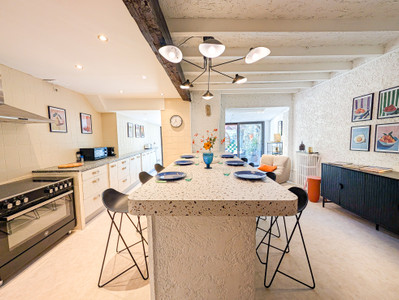7 rooms
- 4 Beds
- 3 Baths
| Floor 179m²
| Ext 7,593m²
€340,400
- £299,654**
7 rooms
- 4 Beds
- 3 Baths
| Floor 179m²
| Ext 7,593m²

Ref. : A40089JKB11
|
EXCLUSIVE
Versatile, single-storey property with gite. Garage, parking, pine-scented garden, swimming pool and land.
Set in peaceful pine-filled grounds on the edge of Aigues-Vives, this single-storey property offers space, versatility, and modern comfort.
The main house features a bright living room with beams, a sun lounge opening onto the garden, a large fitted kitchen with breakfast bar, and a master suite with en-suite shower.
A separate wing provides superb flexibility – ideal for guests, extended family, or holiday rental income – with its own living room and fireplace, kitchen/dining room, two bedrooms (one en-suite), and a family bathroom.
Outside, the private rear terrace and heated swimming pool with sliding cover are perfect for extended summer use. The natural garden is filled with pines, flowers, and a fish pond, while outbuildings include a double garage and large shed with potential for stables.
With air conditioning, double glazing, new insulation, fibre internet, and a brand-new septic system (2024), this property is ready to move into and enjoy.
A spacious and versatile single storey property, with a large garden, perfect as a permanent residence, holiday retreat, or income-generating property.
On the edge of the quaint village of Aigues-Vives, and set well back from the road in its own grounds, this property provides a lovely peaceful retreat amongst the pine trees.
To the front of the house is a large parking area, with space for a camper van or horse box, and a double garage (36m2) with electric doors.
The front door leads into the main living room (29m2) with exposed beams, air-conditioning, ceiling fan and windows to front and back. The sun lounge (12m2) provides the link between house and garden and is a great place to enjoy the sun all year round.
A short corridor leads to the large and well fitted kitchen (23m2), with an island unit incorporating a breakfast bar, air-conditioning and a door to the back of the house. Outside is the useful utility room / pool room, and a greenhouse.
Beyond the kitchen is the master bedroom (14m2), with French windows, air-conditioning, and an en-suite shower room and WC. This room would also lend itself to use as an office / consulting room for anyone working from home and receiving clients, as it has independent access from the front of the property.
To the left of the living room is the second part of the house which has been used first as accommodation for an elderly relative, and secondly as a successful holiday rental. It would be equally possible to use this as part of a single large family home.
The second living room (27m2), also double aspect and with French windows to the terrace and swimming pool, has exposed beams, air-conditioning, ceiling fan and an insert fireplace.
There is a second kitchen / dining room (17m2), two further bedrooms with ceiling fans (each 11m2) one with an en-suite shower room, a family bathroom and separate WC.
The majority of the outside space is to the rear of the house with a very private terrace and swimming pool areal leading onto a natural garden scented with pine, and with a variety of flowers and shrubs, and a fish pond.
The heated swimming pool (6m x 3.75m) benefits from a hard, sliding cover which gives an extended swimming season, and means that the solar heating is not often used!
For anyone with horses there is a large shed, which could be converted to stables, and the possibility of buying adjacent land if more space is required.
The house has 4 reversible air-conditioning units, double glazing and new insulation. There is also a working fireplace. Fibre internet connection is available.
Drainage is to a septic tank, which was new in 2024.
This property combines comfort, character, and versatility in a truly peaceful setting – ready to enjoy as a permanent home, holiday escape, or investment.
------
Information about risks to which this property is exposed is available on the Géorisques website : https://www.georisques.gouv.fr
[Read the complete description]














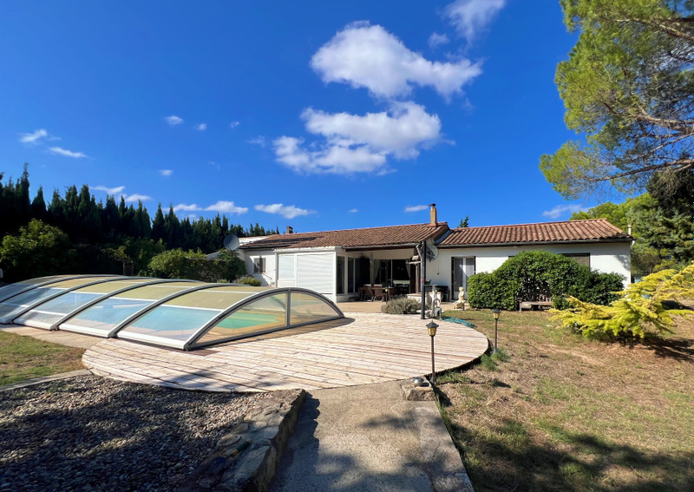
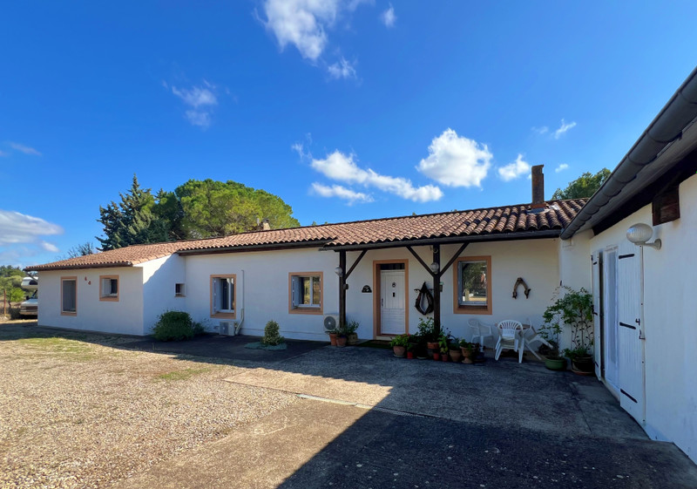


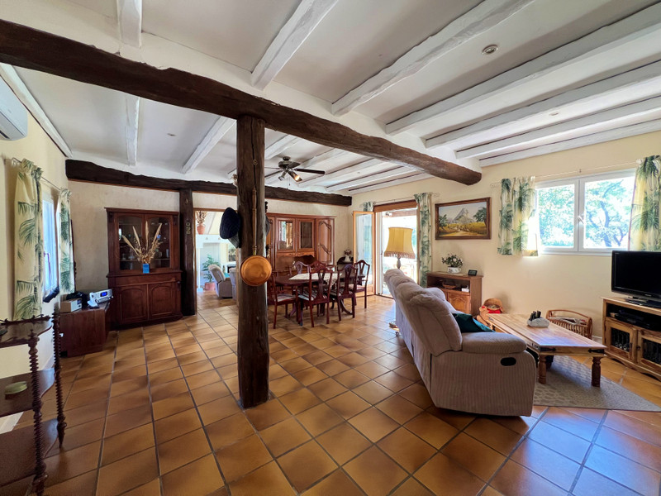
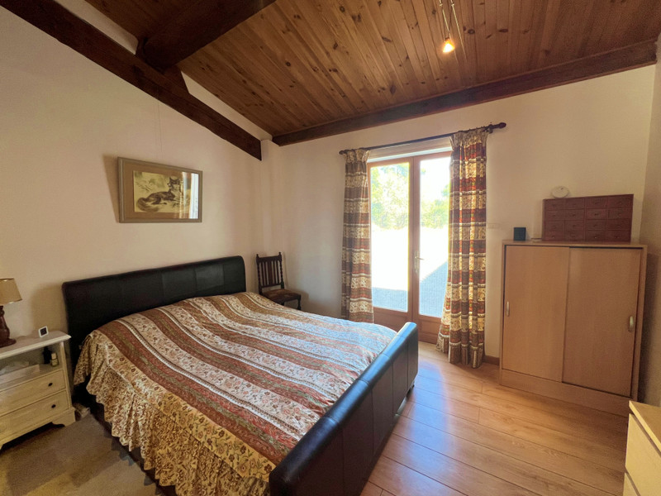

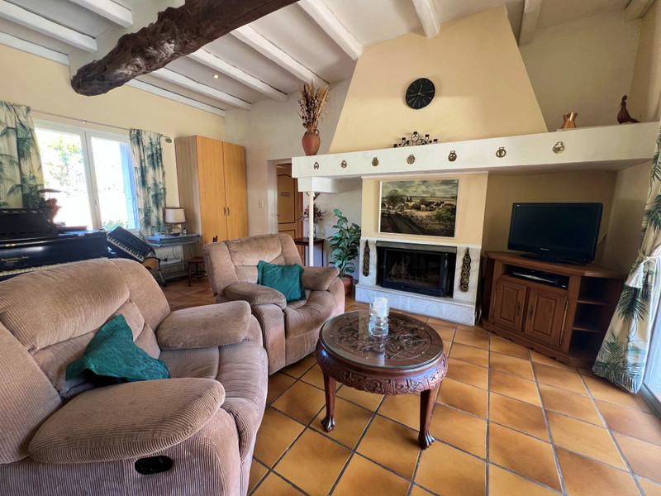
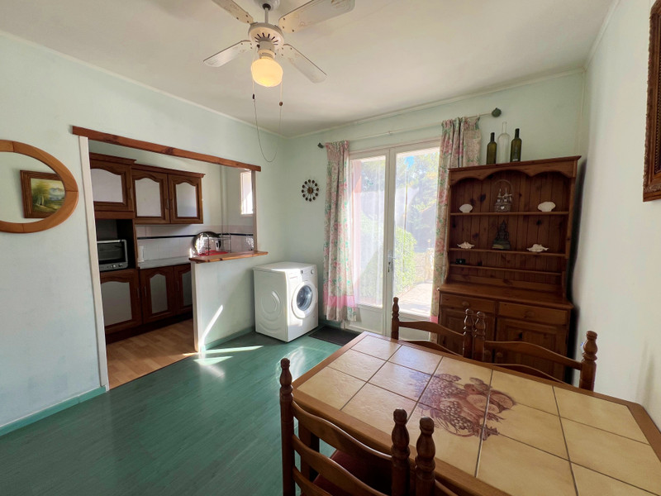
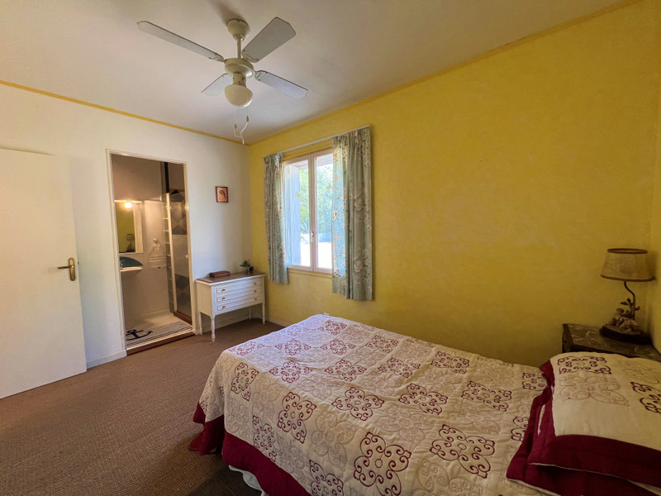
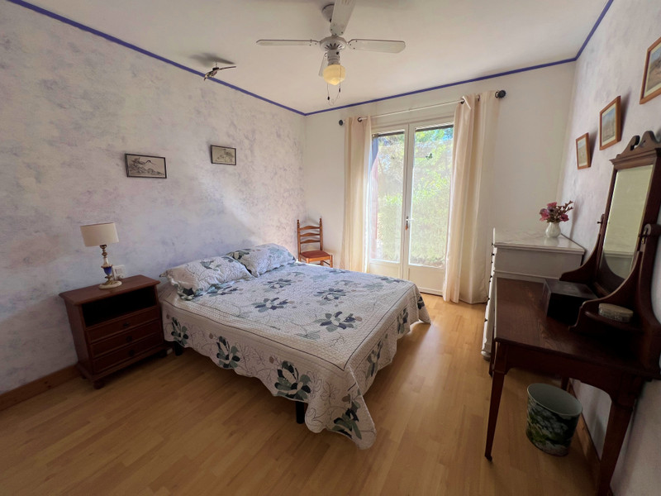
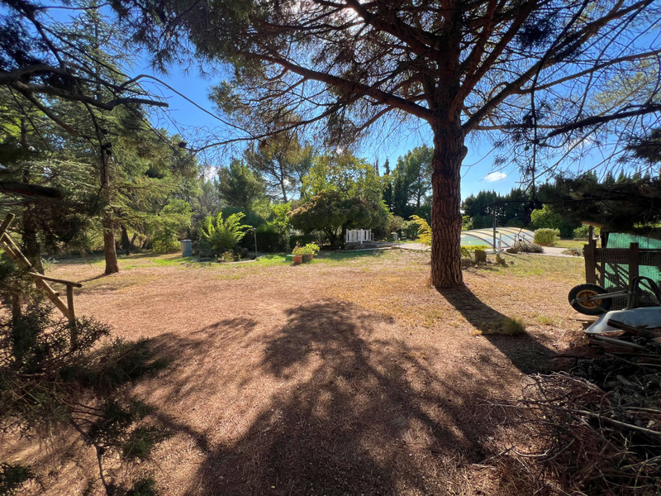
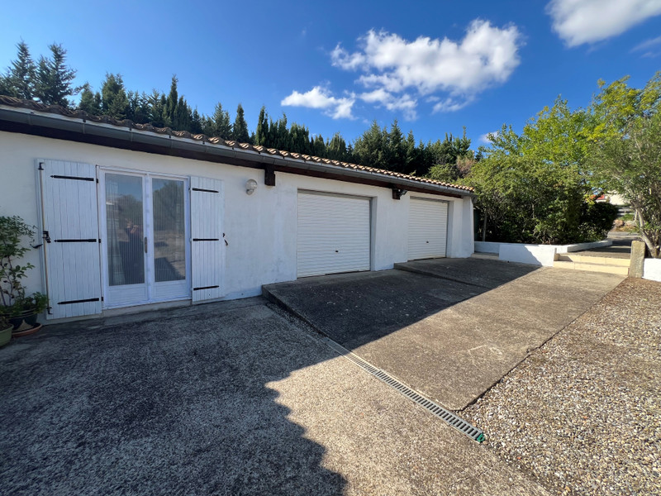
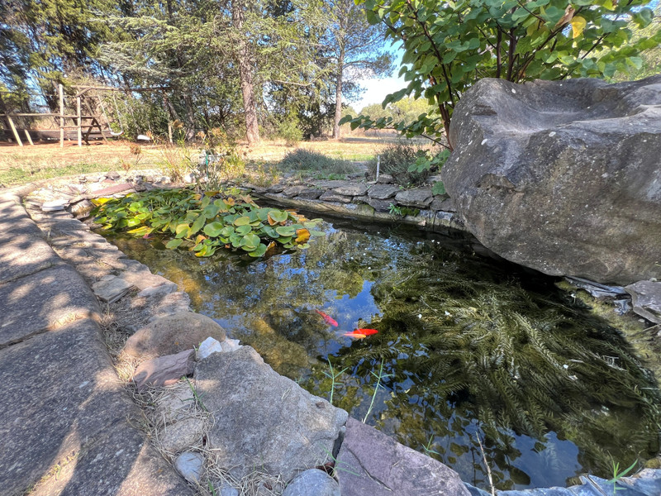














 Ref. : A40089JKB11
|
Ref. : A40089JKB11
| 




