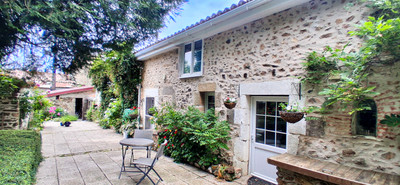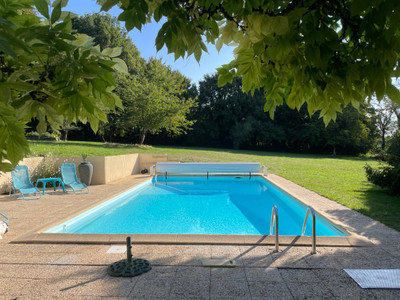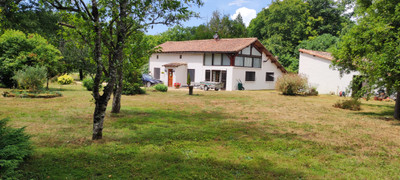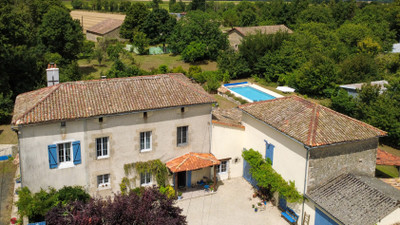6 rooms
- 4 Beds
- 2 Baths
| Floor 138m²
| Ext 4,705m²
€283,015
€272,315
(HAI) - £239,719**
6 rooms
- 4 Beds
- 2 Baths
| Floor 138m²
| Ext 4,705m²
€283,015
€272,315
(HAI) - £239,719**

Ref. : A39946DOW79
|
NEW
|
EXCLUSIVE
Spacious single-storey modern home with landscaped gardens and heated swimming pool
In Saint-Pompain Deux-Sèvres, this spacious single-storey home has a private driveway, landscaped gardens, a heated enclosed swimming pool plus a paddock and pony shelter. Internally, the open-plan living space combines a kitchen (would benefit from modernising) but with integrated appliances, a dining and lounge area warmed by a log burner. With tiled floors and electric under floor heating with individual room controls throughout, both heating and pool are supported by eco-friendly solar panels and can be controlled remotely providing both comfort and convenience. The home offers four bedrooms, three doubles and a single, served by two shower rooms, one of which has both a bathtub and an Italian-style shower. Ideal for those commuting to Niort or Fontenay-le-Comte. The village includes a boulangerie, post office, bar/restaurant, primary school and nearby farm shop - combining the calm of the countryside with the convenience of nearby towns, attractions and facilities.
Set back from the road and reached by a private driveway, this generously sized single-storey home features an attractive timber façade, with a carport positioned in front of the garage. It offers both privacy and style in a peaceful village setting. Enclosed by landscaped gardens and paddock, the property features a beautiful swimming pool equipped with Poolcop management system, heater and polycarbonate folding enclosure.
Indoors the entrance hall gives way to a bright and airy open-plan living space seamlessly combining lounge and dining area with a well-equipped kitchen, complete with integrated appliances, induction hob, oven, extractor hood and a separate laundry/utility room. Double aspect windows with French doors give access to front and rear gardens and a small, recessed nook provides space for a home office. A powerful log burner supplements the electric underfloor heating adding warmth and charm. The house is tiled throughout, and the windows all have electric shutters providing ease of maintenance and good security. Individual thermostats control temperature in each room, and both the heating and the pool can be remotely controlled. The house is also equipped with 14 photovoltaic panels contributing to the home’s energy efficiency. Bedroom accommodation features four bedrooms, three spacious doubles and a single, served by two shower rooms, one of which includes both a bathtub and an Italian-style shower.
The property enjoys a privileged location close to major road networks and the ocean. Approximately one hour to the cities of La Rochelle and Nantes, both with international airports, and 3 hours to St. Malo’s car ferry and with Paris also accessible in 2 hours by TGV. Bordering both the natural features of the Marais Poitevin and Mervent Forest, local attractions also include the world-renowned Puy de Fou and Futuroscope with Cognac and the Bordeaux region readily accessible to the South.
The house comprises of:
Living/Dining room: 45m², Kitchen: 14m², Laundry/Utility room: 10m², Bedrooms: 15m², 13m², 12m², 10m², Bathroom: 8m², Shower room: 6m², Garage: 20m², Car port: 26m², Swimming pool: 36m²
- all measurements are non-contractual.
------
Information about risks to which this property is exposed is available on the Géorisques website : https://www.georisques.gouv.fr
[Read the complete description]














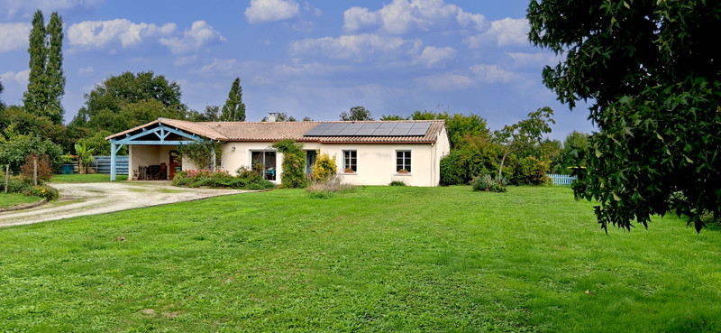
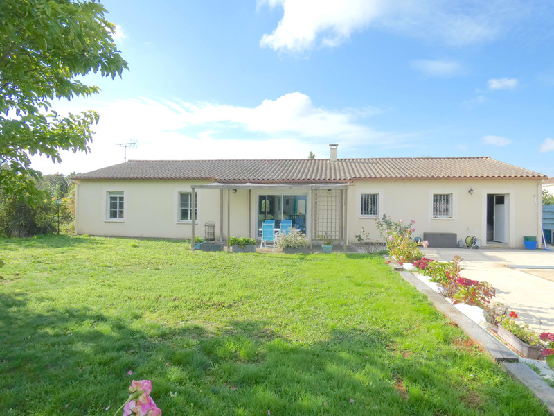
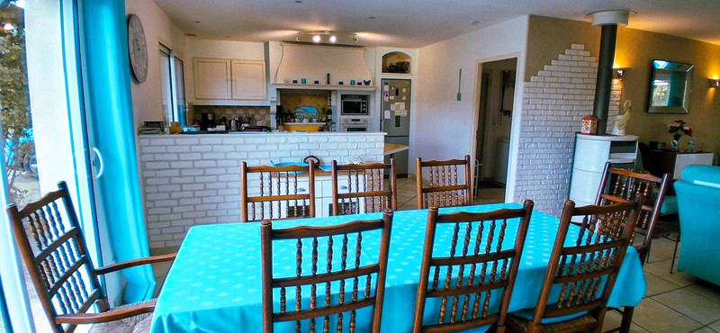
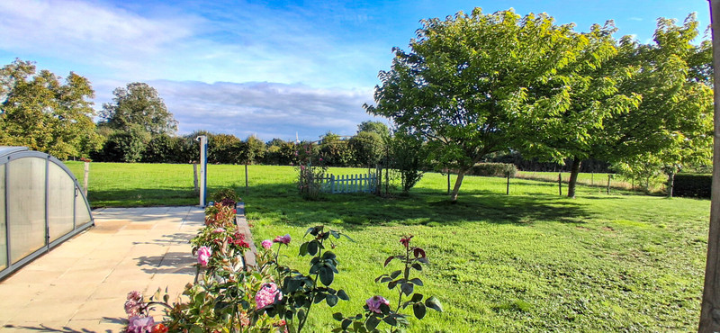
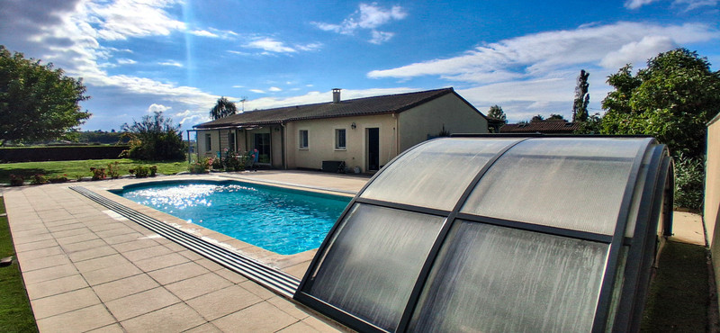
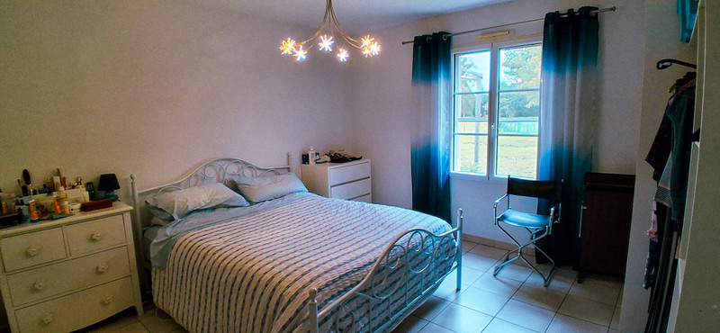
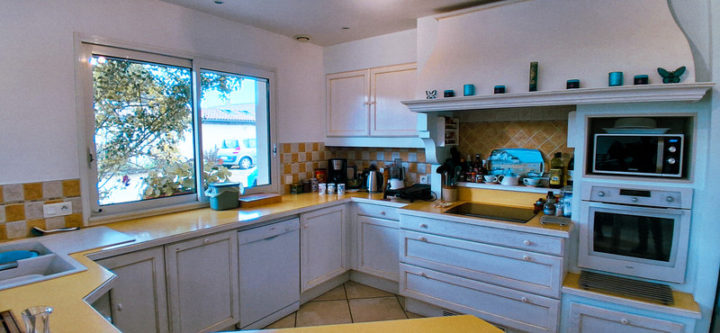
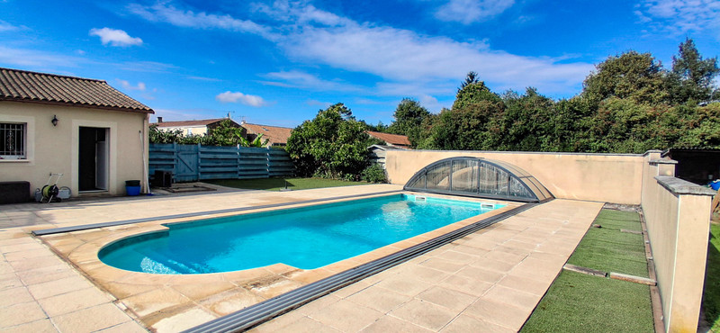
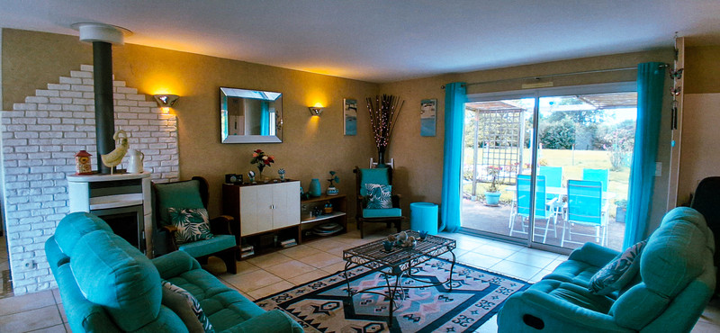
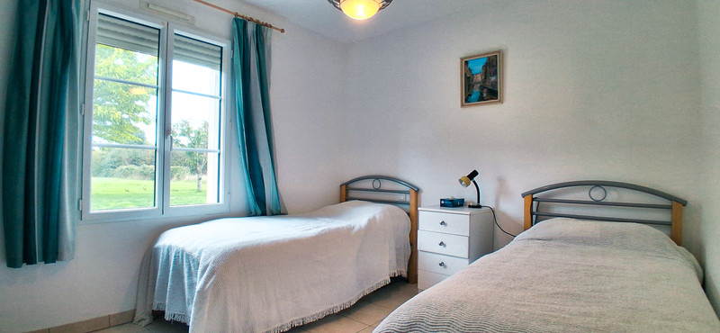
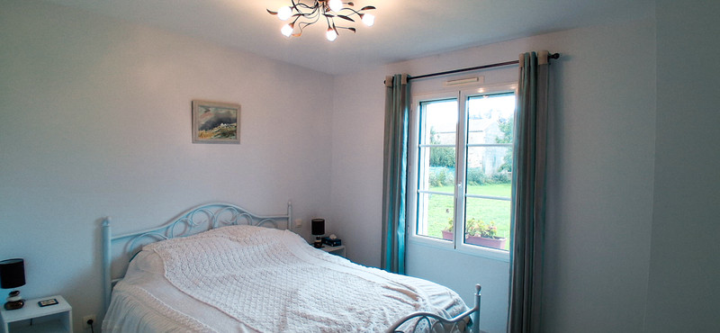
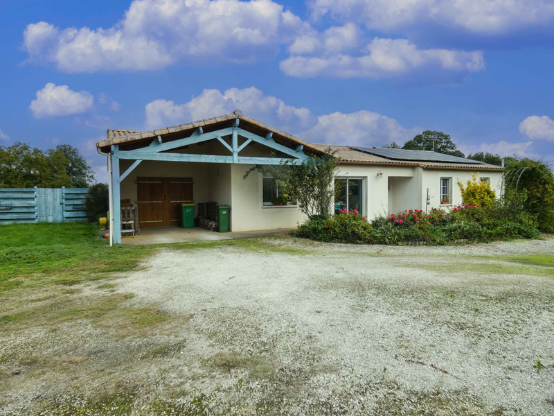
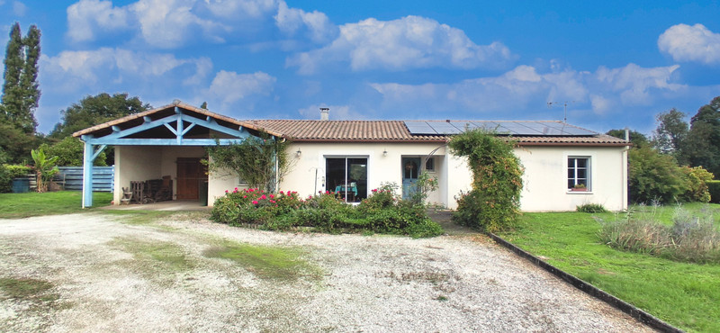
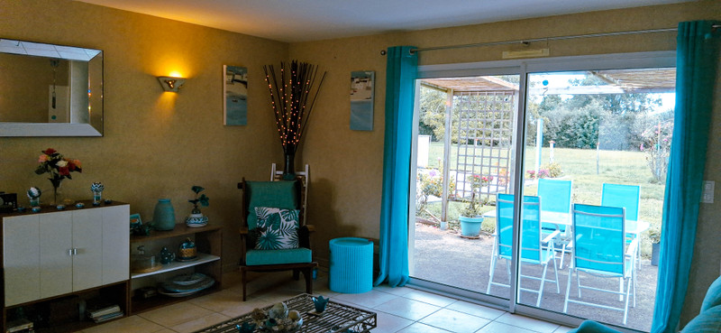
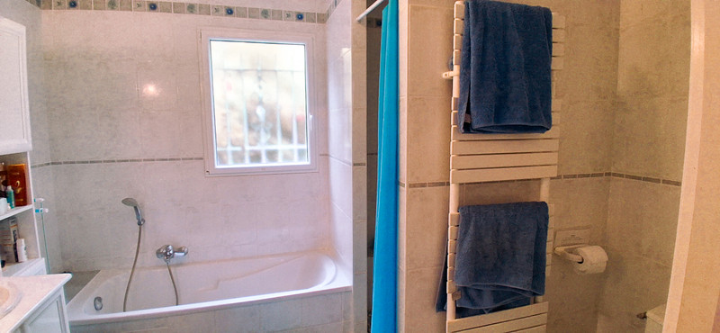















 Ref. : A39946DOW79
|
Ref. : A39946DOW79
| 

















