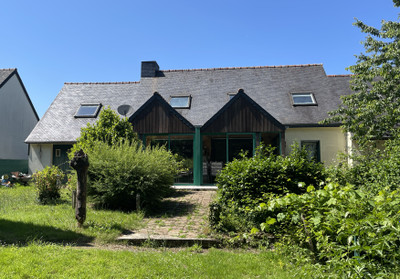6 rooms
- 3 Beds
- 2 Baths
| Floor 119m²
| Ext 520m²
€213,000
€191,500
(HAI) - £166,758**
6 rooms
- 3 Beds
- 2 Baths
| Floor 119m²
| Ext 520m²
€213,000
€191,500
(HAI) - £166,758**
Elegant detached town house with 3 bedrooms (potential for 4th)
attached buildings to convert if desired
This bright, airy, and elegant town house has benefitted from extensive renovations, including all new windows, five new doors, a VMC ventilation system, and a modern air-source heat pump heating the cast-iron radiators. The ground floor features a spacious entrance hall, large kitchen with dining area, and sitting room with fireplace, all flooded with natural light. The entrance hall, living room and kitchen all have new doors giving access to garden. The first floor has two en-suite bedrooms, one benefiting with a door out to balcony. All the exterior walls have been insulated. The attic offers scope for a fourth bedroom and bathroom. Outside a 520m2 garden, attached buildings with conversion potential to gites and a charming tiled roofed barn style outbuilding. A home combining character, space and bags of potential. .There does remain some finishing to do to conclude this project.
ACCESS
Access to the house is through a new half double-glazed front door, featuring a central bar that gives it a sense of elegance while remaining distinctly modern and thermally efficient.
ENTRANCE HALL
The entrance hall is spacious and tiled, with a downstairs WC and a new decorative double-glazed door leading to garden. A staircase leads off the hall to the first floor, and the two glazed doors allow plenty of natural light, creating a bright and welcoming space.
KITCHEN
To the right of the entrance hall is a large, well-fitted kitchen with ample space for a dining table. In addition to a double-glazed window overlooking the garden and a new half-glazed, thermally efficient door providing direct access outside. The kitten ceiling is fitted with downlights, giving the room a warm yet contemporary feel. Tiled floor continues from the hall.
LIVING ROOM
To the left of the entrance hall is the living room, featuring an elegant fireplace as its focal point. Downlights add a contemporary touch, creating a pleasing contrast with the decorative fire surround. A large double-glazed window overlooks the front, while a half double-glazed door opens to a recess and the outside. Matching floor tiles run throughout the ground floor, creating a harmonious flow between the rooms.
GARDEN ACCESSIBILITY
The garden is easily accessible from all three ground floor areas: the entrance hall, kitchen and sitting room.
STAIRCASE
An elegant wooden staircase with balustrade leads up to the first floor, which comprises two bedrooms, each with its own en-suite bathroom. A window in the rear wall runs alongside the staircase, flooding the space with natural light, and a velux window just before the attic adds extra tightness.
MAIN BEDROOM
The main bedroom includes an ensuite shower, WC and washbasin, with a large window for optimal light but fitted with opaque glass at the lower section for privacy. The bedroom itself has the advantage of a large window and a half glazed door which opens onto an east-facing balcony, making this a particularly bright and appealing double aspect room. The bedroom also features a stone fireplace with hearth.
BEDROOM 2
The second en-suite bedroom features a bath with shower attachment and a generous fitted washbasin, set in a unit with ample drawers. This bedroom also benefits from a separate dressing and wardrobe area. A large window provides natural light, with opaque glass at lower section ensuring privacy without compromising brightness, making this a bright and cheerful room.
ATTIC BEDROOM 3
The elegant staircase sweeps round to second floor where the attic provides additional potential. One bedroom is already completed and included in the property's three current bedrooms. This bedroom has a large eye level velux window.
ATTIC (POTENTIAL BEDROOM 4)
Whilst this adjoining attic space is useful, to be a bedroom, there is some finishing to be done. Currently, it has plasterboard on pitched ceiling and walls with the exception of the gable wall, and left hand wall below velux but the insulation has been completed. Once competed, it would enlarge the habitable M2.
ATTIC (POTENTIAL BATHROOM)
Between the two rooms, a bathroom area with pitched window has also been prepared with plasterboard installed and ready to receive bathroom fittings and WC to be plumbed in, leaving the two bedrooms independent with their own shared bathroom and WC.
The same floor tiles running throughout downstairs and the same elegant staircase running all the way up to the attic gives a nice continuity to the house.
OUTSIDE
Adjacent to the house are further attached buildings with slate roofs, offering scope for conversion into gites of additional accommodation. The property also includes a large, charming tiled-roof outbuilding, partly enclosed and featuring a small window, providing covered space for vehicles or storage while adding character to the property and its setting. All the buildings in their own right are attractive.
HEATING
The house is heated throughout with cast-iron radiators (excluding the attic), connected to a new air-source heat pump, the equipment for which is housed in the adjacent building, and easily accessible via a connecting door from the house.
GARDEN
The 520m2 plot is mostly gravel, although the current owner keeps chickens who can forage on the grassed areas. The garden is enclosed by a wall, with double gates providing easy vehicle access and a separate gate giving rear pedestrian access to the house.
RONOVATIONS
The property has benefited from extensive renovations by the current owner. All windows are new (apart from the kitchen which is already double-glazed and all five internal/external doors have been replaced with new thematically sealed and double glazed. A new air-source heat pump provides efficient heating to the cast-iron radiators, while a new VMC (mechanical ventilation system) ensures excellent air quality throughout the home. As part of the renovation, the exterior walls have been insulated, contributing to comfort and energy efficiency, and the interiors have been carefully updated to combine modern convenience with the property's character.
CONCLUSION/FINISHING
Some finishing work remains, mainly filling plasterboard joints and painting. For those looking for a slightly more ambitious project, the second attic bedroom still requires plasterboard completion and the bathroom is yet to be fitted. Through out the house there are areas of plasterboard which needs attention, either filling the joints or painting. Not something challenging to the average DIY enthusiast.
Although there remains work to complete this project, the effort will be with it to enjoy the qualities this house has to offer. Overall, it has a lovely feel - bright, airy and elegant, with a harmonious layout that makes the most of its space and light.
Longer term potential includes the conversion of the attached buildings. As they stand, however, they are attractive in their own right, all are charming and full of character and are a positive addition to the over-all look of the property.
LA CHEZE is a town in the Cotes d'amour department of Brittany and is the most northern department in Brittany, with the English Channel to the north, ille-et-Vilaine to the east, Morbihan to the south and Finistere to the west. t it has a small population of approx 550 inhabitants. The picturesque Emeraude Coast is packed with lively seaside resorts and old fishing villages.
La Cheze developed around the creation of the Chateau de la Cheze, built around 1142 to 1180 which is now in ruins but makes a nice back drop for festivals held around it. Retenue de la Cheze is a public body of water and there are lovely walks around it, and for anglers, CARP. Loudeac is 10 kms away and a substantial town which should comfortably serve most of your needs, in terms of shopping and culture.
AIRPORTS
Dinard. 42 miles
Rennes 42 miles
Nantes Atlantique 83 miles
------
Information about risks to which this property is exposed is available on the Géorisques website : https://www.georisques.gouv.fr
[Read the complete description]














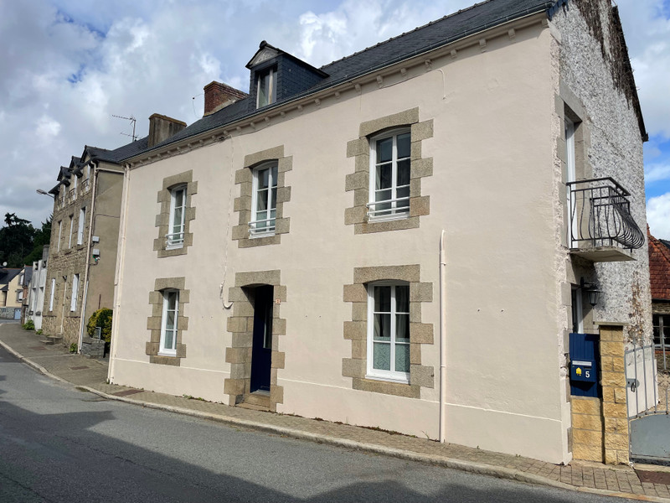
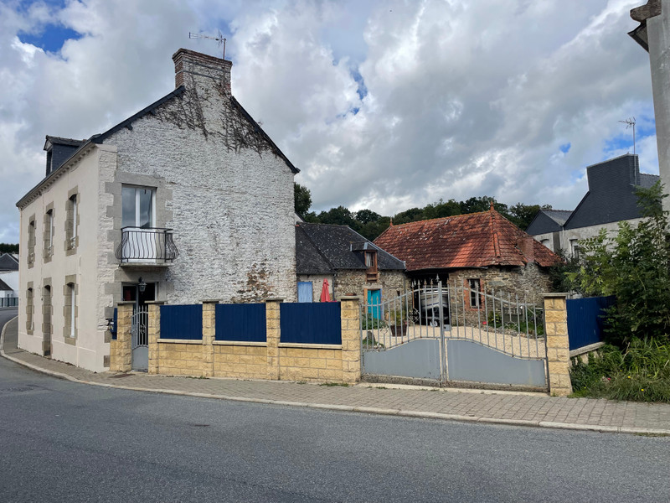
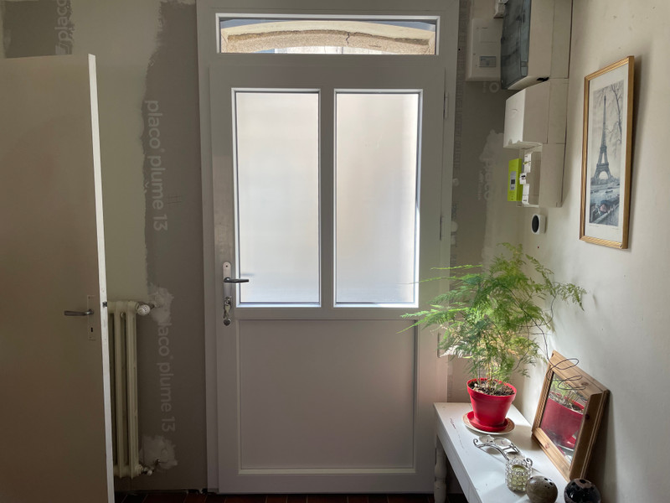
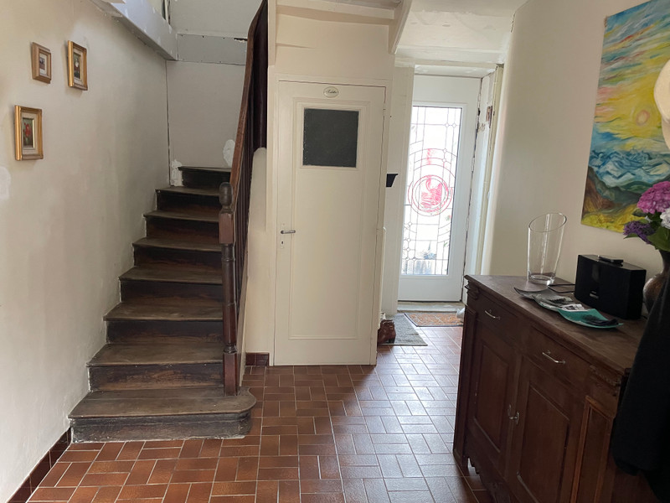
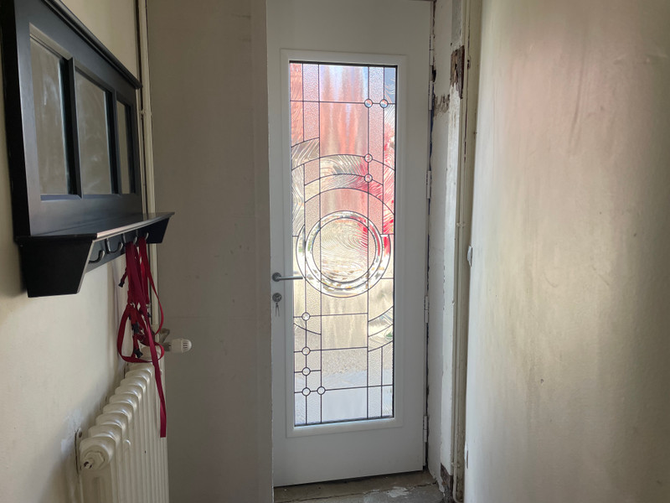
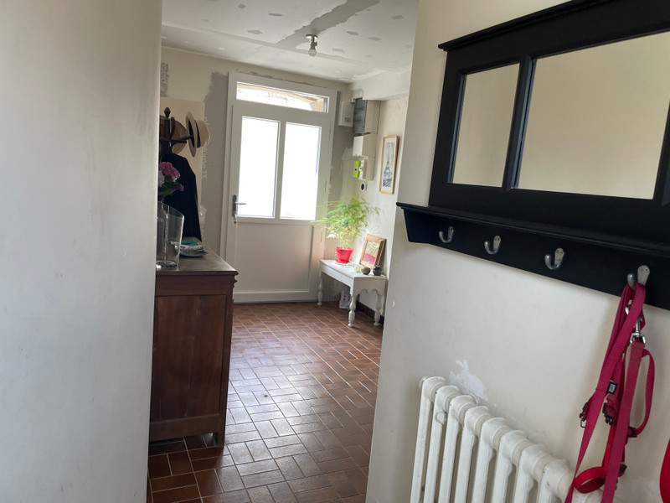
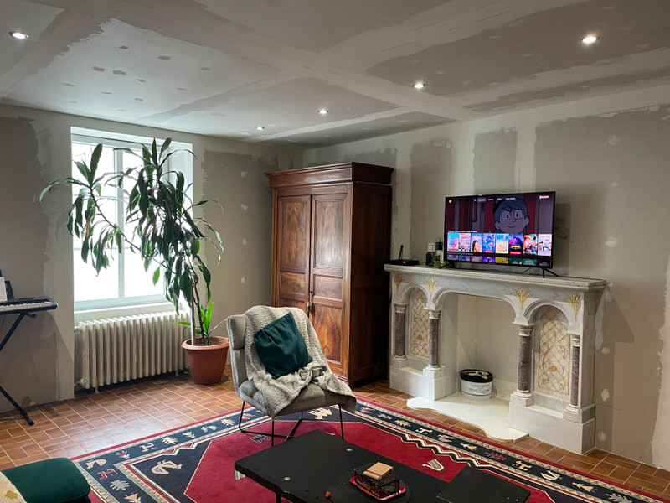
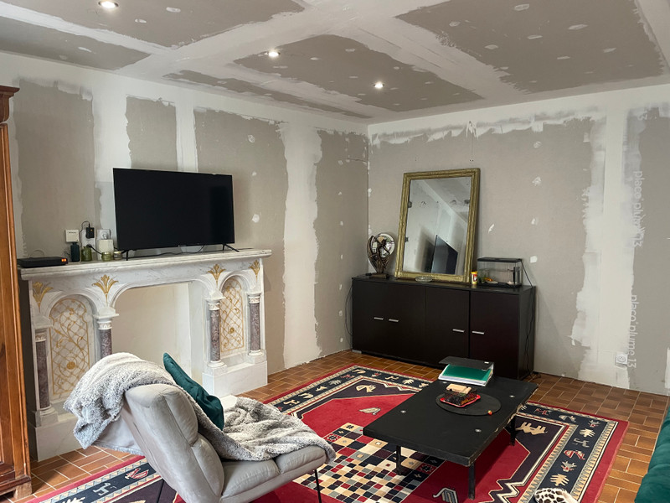
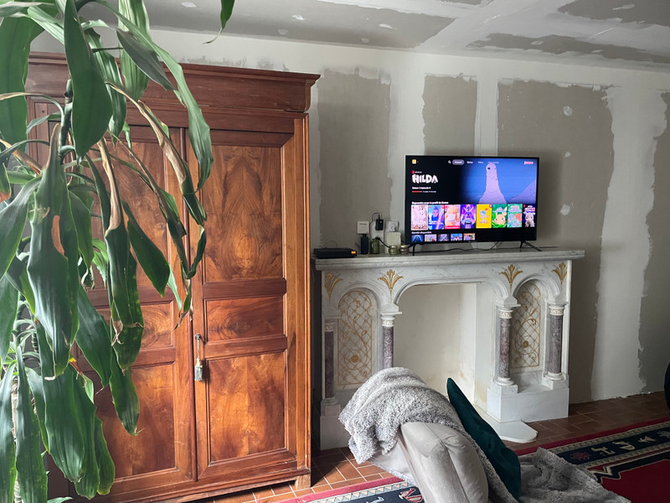
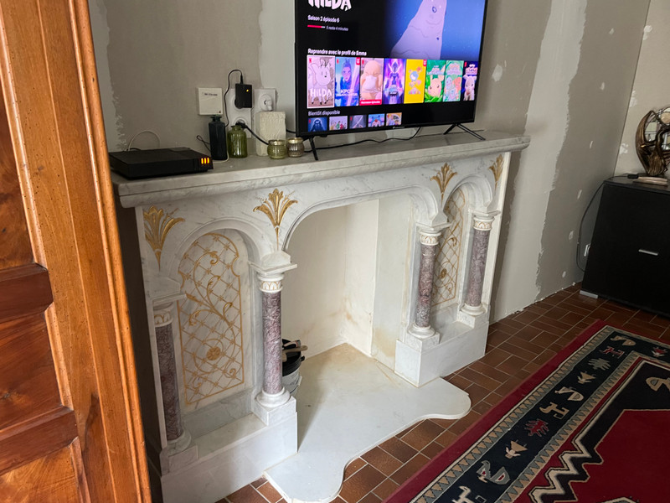






















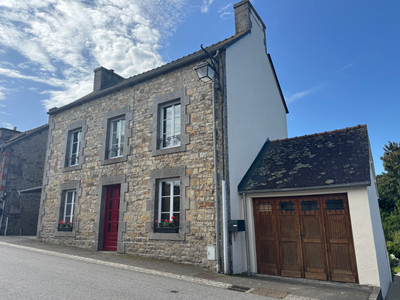
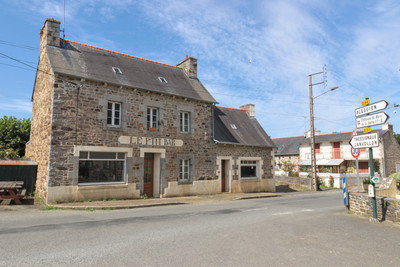
 Ref. : A31260YGA22
|
Ref. : A31260YGA22
| 