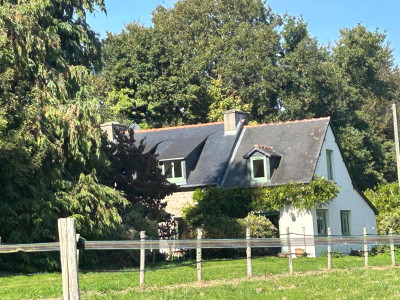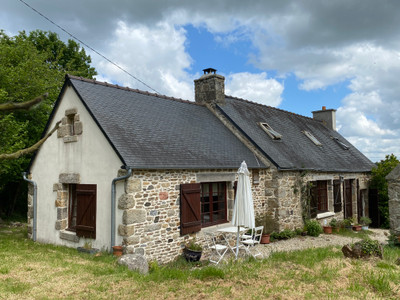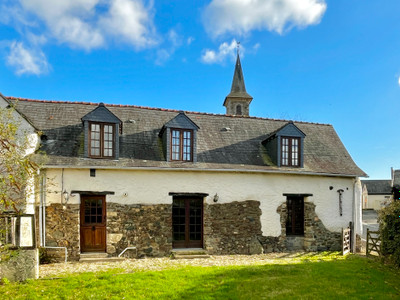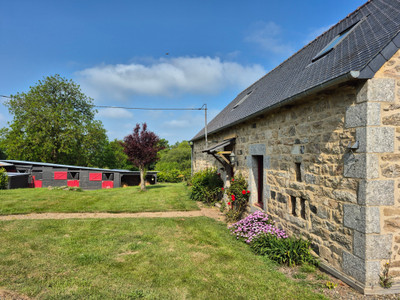7 rooms
- 4 Beds
- 3 Baths
| Floor 131m²
| Ext 1,043m²
€240,750
(HAI) - £210,753**
7 rooms
- 4 Beds
- 3 Baths
| Floor 131m²
| Ext 1,043m²
€240,750
(HAI) - £210,753**

Ref. : A39759JAM22
|
NEW
|
EXCLUSIVE
Detached 4 bedroom property with garden and swimming pool.
A charming 4 bedroom cottage that is a true tardis. On a quiet lane on the edge of a peaceful village. The village is a 10 minute drive to the nearest supermarket, bars and restaurants in the nearby Plouguenast-Langast.
In the centre of Brittany the beaches to the North and South are easily accessible. The property is 40 minutes to Rennes and an hour to the port of St Malo. The perfect lock up and leave or ideal for visiting family and friends.
Once you step inside the property you will be amazed by the open spaces and the light flooding in through the windows. There are two front doors - one leads straight into the kitchen and one into the open plan lounge/dining room.
On the ground floor there are two bedrooms, a utility room and a bright, sunny kitchen. The bathroom is a large room with bath, shower cubicle, WC, sink and heated towel rail. The lounge has a wood burner and dining area with access to the rear garden. One of the bedrooms has patio doors leading to a small courtyard area.
The kitchen has modern, fitted units and is a bright and sunny room.
A carpeted stair case leads to the first floor landing which the current owners have used as an overflow sleeping area with a sofa bed. Velux windows flood the landing with light and there is a useful storage cupboard.
There is a shower room with WC, sink and a heated towel rail. The main bedroom has wooden floors with a dormer window and eaves space. There is an ensuite shower room with WC and sink with velux window. The final bedroom is a large room which currently houses three beds quite comfortably.
The property has tiled floors throughout except for the carpeted stairs and landing.
The property is on mains drains and has a gas combi boiler with town gas. There are volets on every window.
Outside there is a large patio area, a boiler house housing the pool and house boiler. There is an above ground swimming pool with a security cover, storage sheds and a summer house.
Measurements of rooms:
Lounge 4.808 x 6.838m2
Dining area 3.264 x 3.723m2
Bedroom 1 3.487 x 3.381m2
Utility room 2.897 x 2.361m2
WC 1.006 x 1.675m2
Bedroom 2 3.411 x 2.775m2
Kitchen 3.866 x 2.389m2
Utility are 1.169 x 1.185m2
Bathroom 3.178 x 1.642m2
Upstairs:
Shower room 1.517 x 1.390m2
Bedroom 3 3.578 x 3.873m2
En suite shower room 1.380 x 1.673m2
Bedroom 4 4.566 x 2.917m2
Outside:
Boiler room: 1.659 x 1.468m2
Summer house 4.783 x 2.8m2
Shed 5 x 3
Enclosed swimming pool
Volets on every window
Mains drainage
Gas combi boiler - buried gas tank in garden
------
Information about risks to which this property is exposed is available on the Géorisques website : https://www.georisques.gouv.fr
[Read the complete description]
 Ref. : A39759JAM22
| NEW
| EXCLUSIVE
Ref. : A39759JAM22
| NEW
| EXCLUSIVE
A problem has occurred. Please try again.














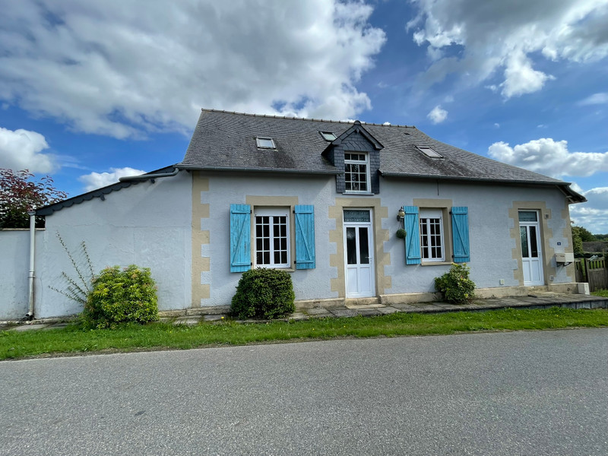
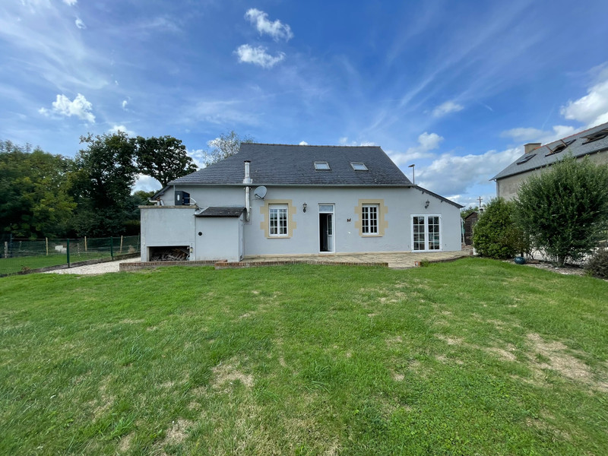
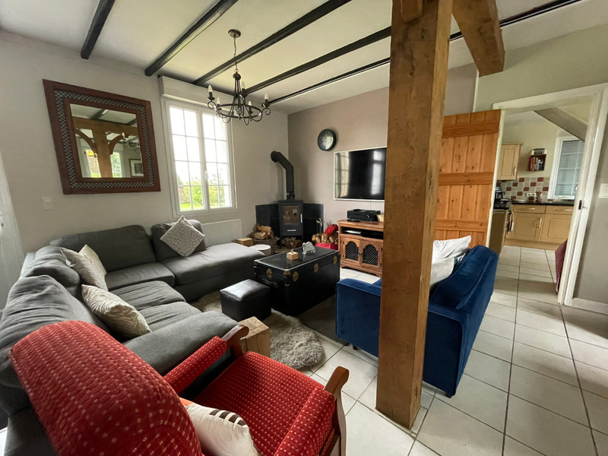
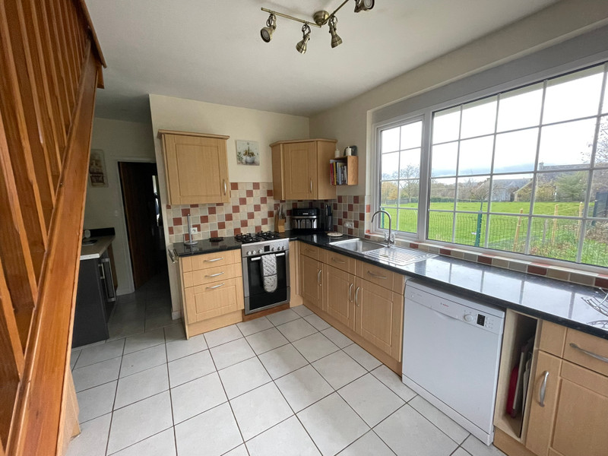
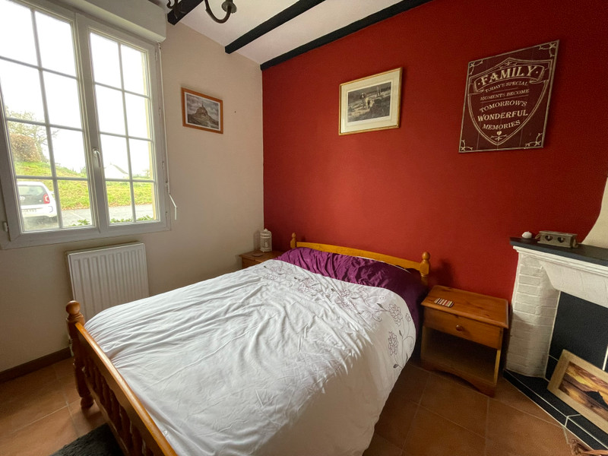
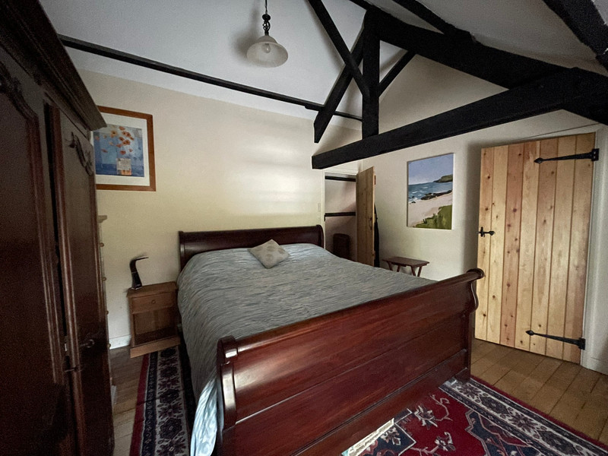
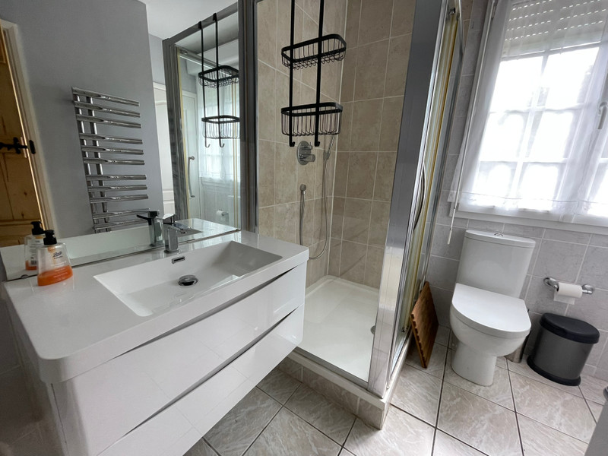
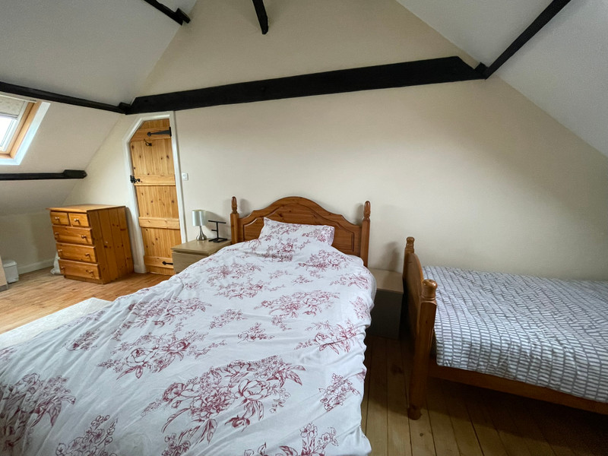
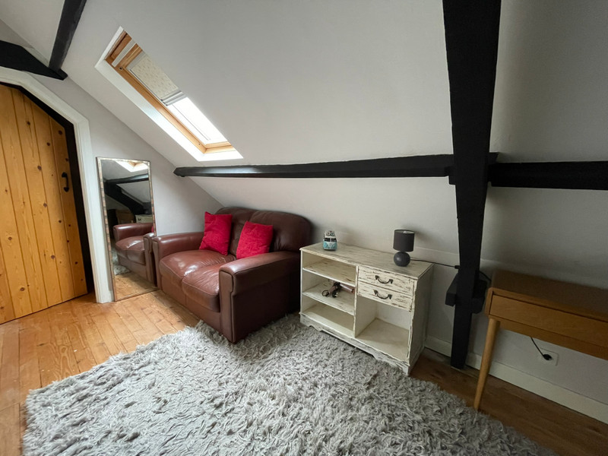
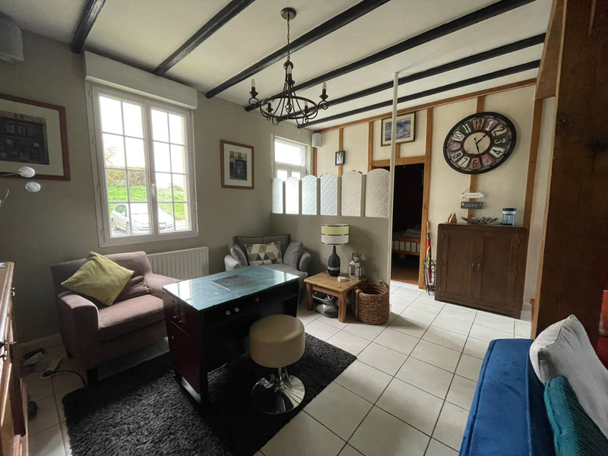
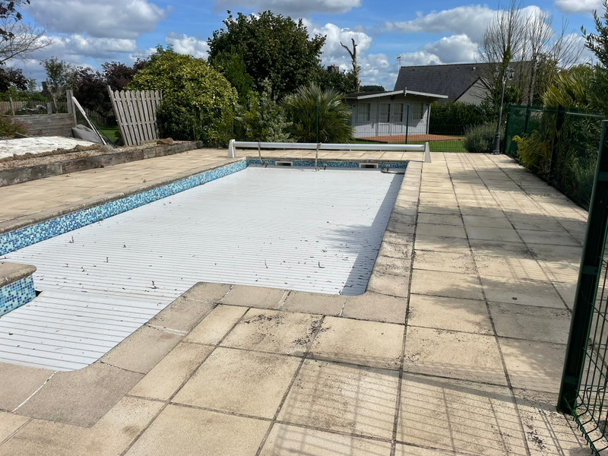
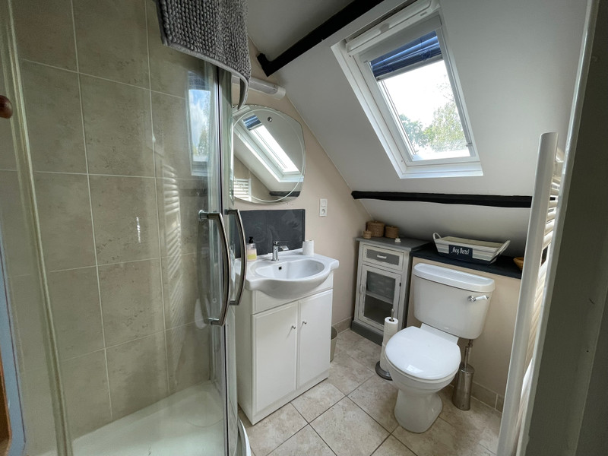
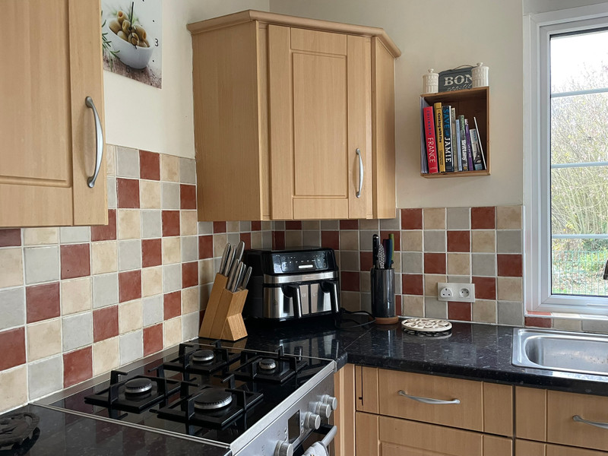













 Ref. : A39759JAM22
|
Ref. : A39759JAM22
| 














