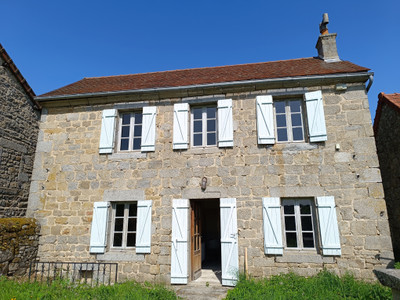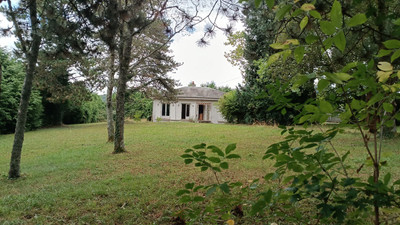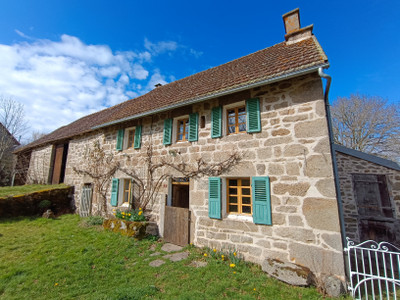6 rooms
- 3 Beds
- 2 Baths
| Floor 202m²
| Ext 273m²
€109,000
(HAI) - £95,113**
6 rooms
- 3 Beds
- 2 Baths
| Floor 202m²
| Ext 273m²
€109,000
(HAI) - £95,113**

Ref. : A39703JNK23
|
EXCLUSIVE
UNDER OFFER! Unique 3 bedroom period home with stunning, historic tapestry studio in the heart of Aubusson
This charming 3-bedroom, 2-bathroom period property is brimming with character, showcasing original features such as marble fireplaces, hand-painted friezes, and wooden floors.
On the top floor lies the signature feature of this unique home – a large, light-filled former tapestry studio, once housing the renowned Atelier Legouix. With its expansive windows and sweeping views over Aubusson, you can admire the castle, the Tour d’Horloge, and the church from this extraordinary space.
The house also benefits from a pretty rear garden, perfect for relaxing outdoors and is just a 5-minute walk to the centre of historic Aubusson, you’ll find shops, bars, restaurants, a theatre, cinema, hospital, and a heated swimming pool complex all at your doorstep.
With its blend of heritage, charm, and exceptional location, this property offers a rare chance to own a piece of Aubusson’s tapestry history.
GROUND FLOOR: elegant entrance hall with tiled floor, a room currently used as a storage room but which could be a second, cosy sitting room or office (11.4m2), kitchen (9.6m2)/dining room (12.2m2) - there is a crawl space with trap door underneath this room, ground floor bedroom 1 (11.4m), boiler room/shower room and WC (9.9m), access to rear garden.
FIRST FLOOR: landing, lovely bright living room with 1930s hand-painted freeze and original marble fireplace (20.4m2), bedroom 2 with marble fireplace (16.20m2), bedroom 3 with marble fireplace and 1930s hand-painted 1930s frieze (14.9m2), shower room with wash-basin, separate WC, L-shaped kitchen with access to garden and top floor by metal, exterior staircase.
SECOND FLOOR: accessed by exterior staircase with metal hand rail - a stunning former tapestry atelier, which is filled with light and perfect for an artist or crafts person. There is one large room of 55.93m2 and two smaller rooms of 13.3m2 and 13.7m2 respectively, which interconnect. Access to the roof space is from one of these smaller rooms.
Attached garden to rear. Flower borders and steps to the front of the property.
At ground floor level and accessed through the garden, there is a large store room/workshop.
All the measurements are approximate.
------
Information about risks to which this property is exposed is available on the Géorisques website : https://www.georisques.gouv.fr
[Read the complete description]














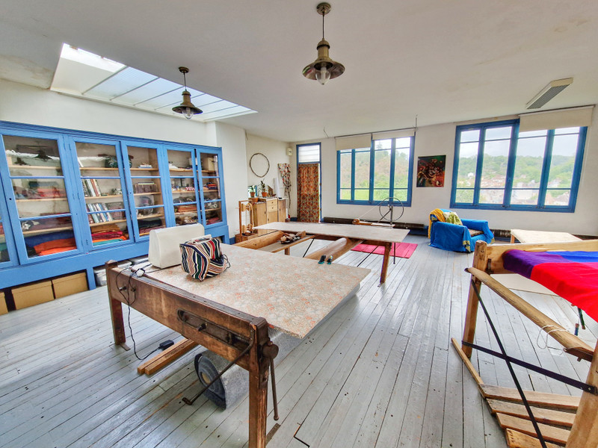
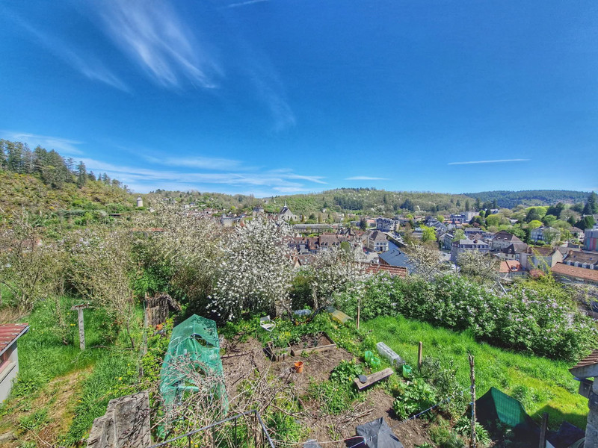
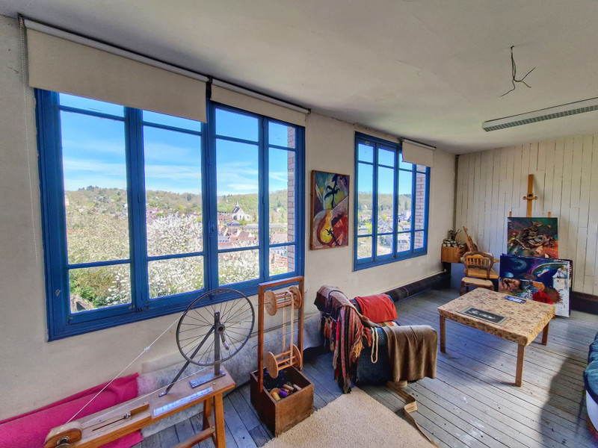
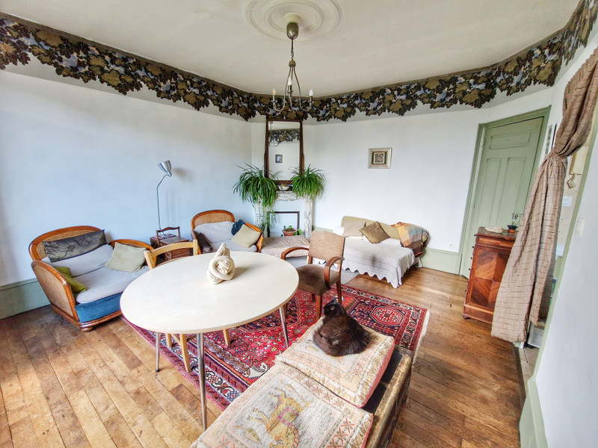
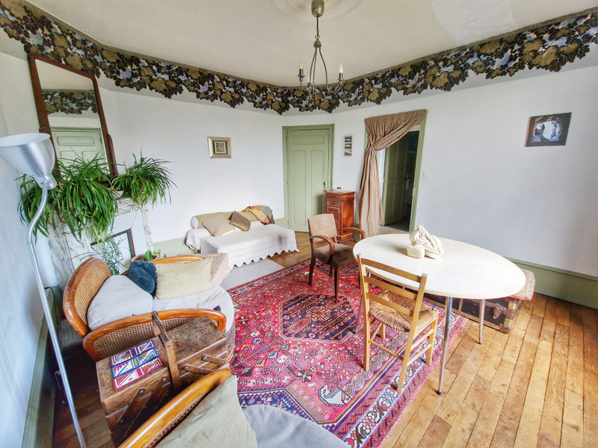
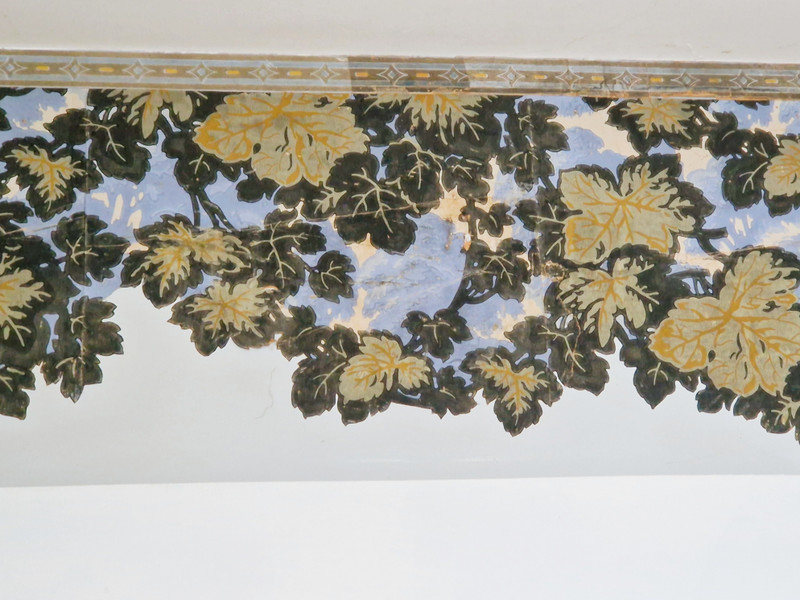
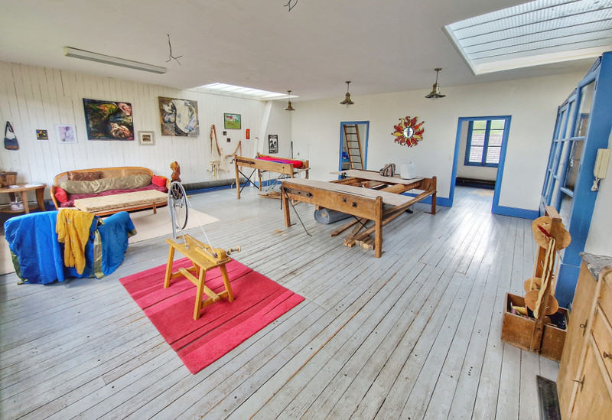
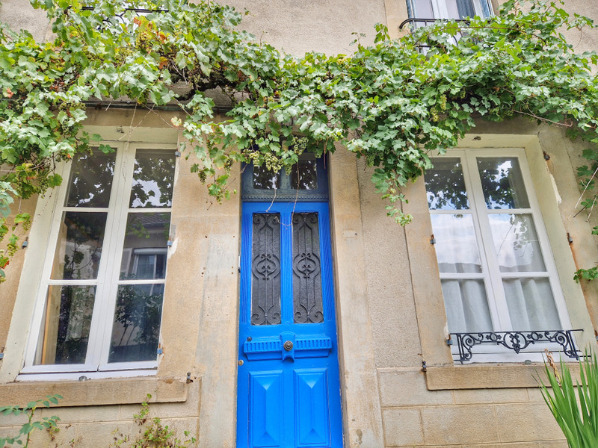
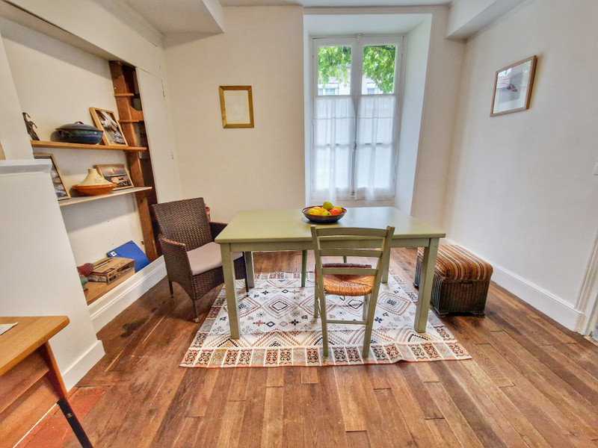
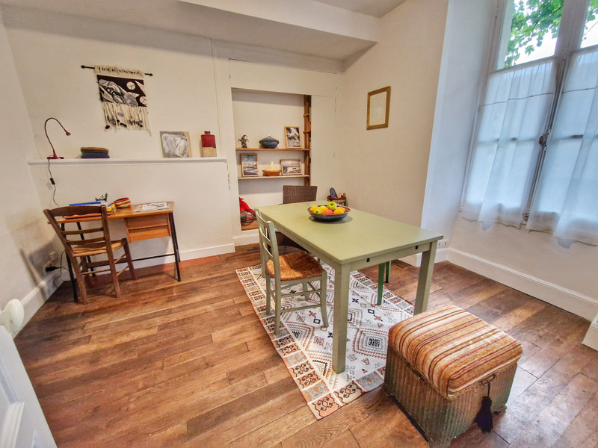
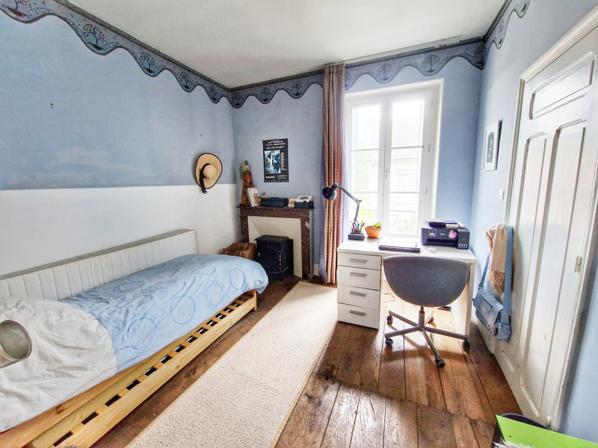
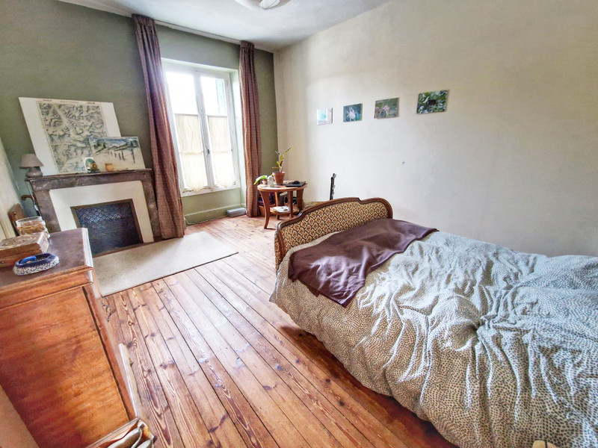
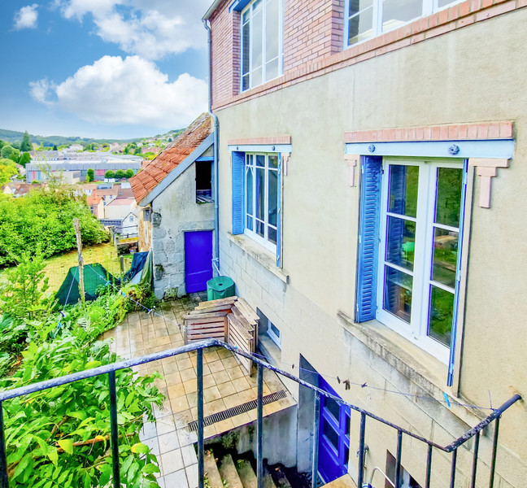
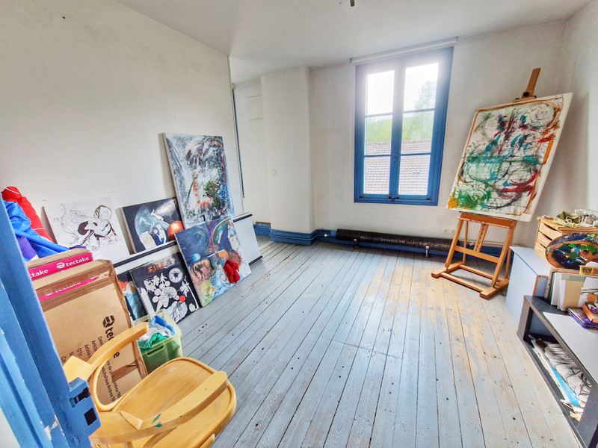
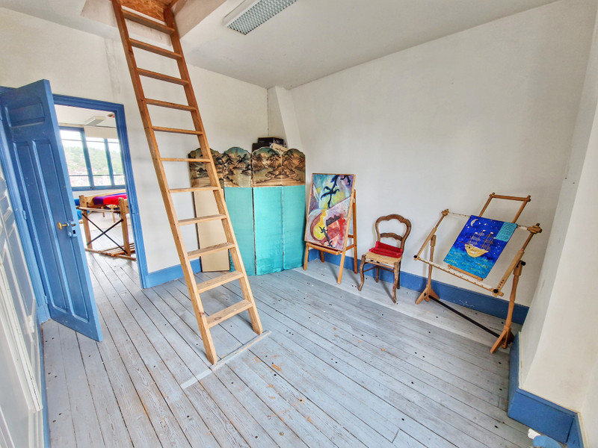















 Ref. : A39703JNK23
|
Ref. : A39703JNK23
| 


















