12 rooms
- 7 Beds
- 6 Baths
| Floor 312m²
| Ext 803m²
€144,900
(HAI) - £127,671**
12 rooms
- 7 Beds
- 6 Baths
| Floor 312m²
| Ext 803m²
€144,900
(HAI) - £127,671**
Set of 2 charming stone houses. 4 and 3 bedrooms. Holiday cottage possible. Courtyard. Garden. Outbuildings.
These two old houses, located close to each other, represent a wonderful project with enormous potential. Situated in an authentic Charente village, the first house is comfortable and cosy, with 145 m² of living space, and is already ideal for welcoming you: 4 bedrooms, 3 bathrooms, a wood pellet stove, and a spacious fitted kitchen. You can enjoy a courtyard and a small garden with excellent exposure, as well as adjoining outbuildings.
The second house (approximately 180 m²), which was once a bar and restaurant, offers beautiful living, reception and additional sleeping areas (3 master suites). A place with soul, ideal for creating a new business such as a gîte, guest rooms or any other professional activity. It can be accessed completely independently from the first house.
A garage and a barn complete this property perfectly.
The nearest village with amenities is only 8 km away, and the city of Angoulême with its TGV station is 45 km away.
Limoges Airport is 70 km away.
This set of 2 houses comprises:
*FIRST HOUSE (occupied)
GROUND FLOOR
- Living room with wood-burning stove: 29 m²
- Study: 11 m²
- Shower room with WC: 3.2 m²
- Laundry room: 1.93 m²
- Bedroom 1: 11 m²
- Bedroom 2 with dressing room and shower room/WC: 20 m²
FIRST FLOOR
- Living room/lounge with parquet flooring: 20 m²
- Fitted and equipped kitchen: 29.6 m²
- Bedroom 3 with private shower room and WC: 26 m²
-
*SECOND HOUSE (former gîte)
GROUND FLOOR
- Living room/Entrance hall: 36 m²
- Dining room: 15 m²
- Study with old parquet flooring: 12 m²
- Fitted kitchen: 22 m²
- 2 WCs
- Former cloakroom: 9.7 m² / access to the garage
FIRST FLOOR with old parquet flooring
- Bedroom 1 (13.6 m²) with private shower room and WC (7.4 m²)
- Bedroom 2 (15.6 m²) with private shower room and WC (6.3 m²)
SECOND FLOOR
- Bedroom 3 with parquet flooring: 17 m²
- Shower room with WC: 9 m²
- Cupboard: 4.3 m²
ATTICS, partly convertible: 38 and 60 m² floor space
*COURTYARD: 100 m²
*SMALL GARDEN: 150 m²
*GARAGE/BARN: 74 m²
*CANOPY: 30 m²
*SHED: 14 m²
*CELLAR : 10 m²
------
Information about risks to which this property is exposed is available on the Géorisques website : https://www.georisques.gouv.fr
[Read the complete description]
Your request has been sent
A problem has occurred. Please try again.














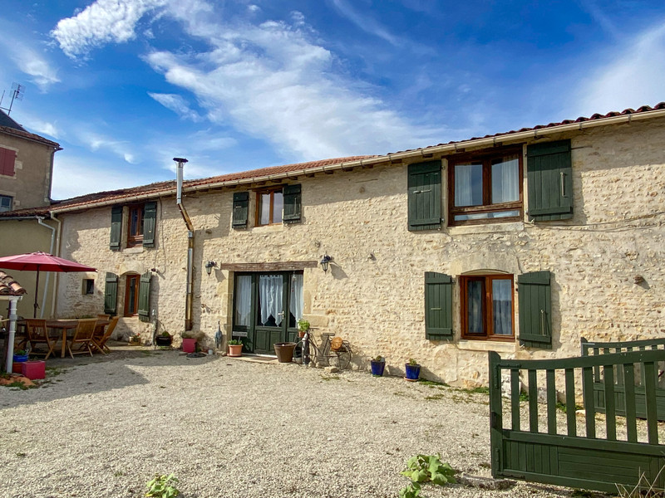
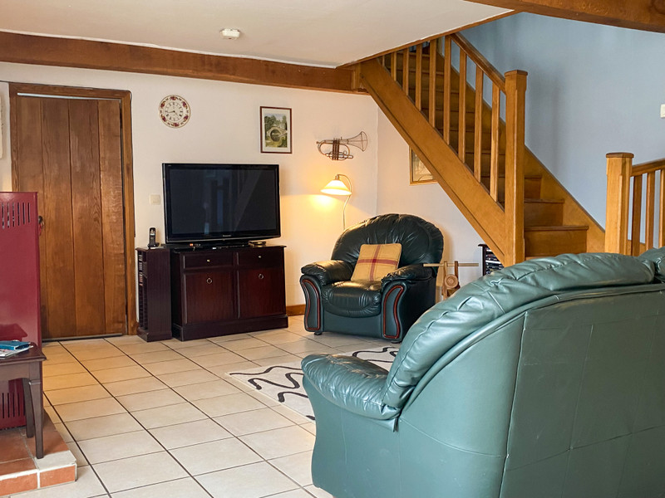
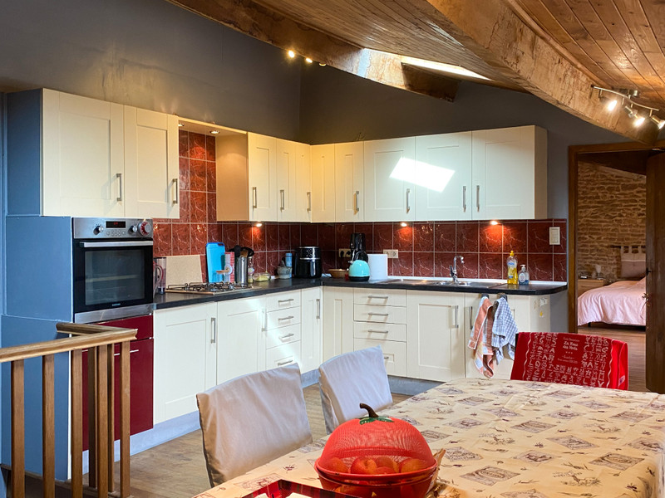
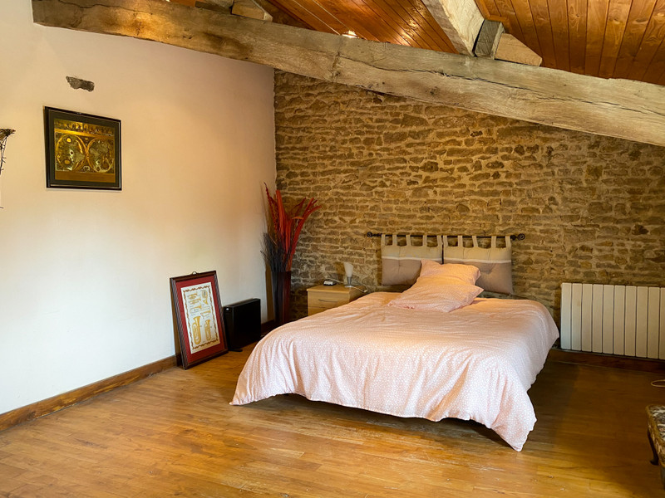
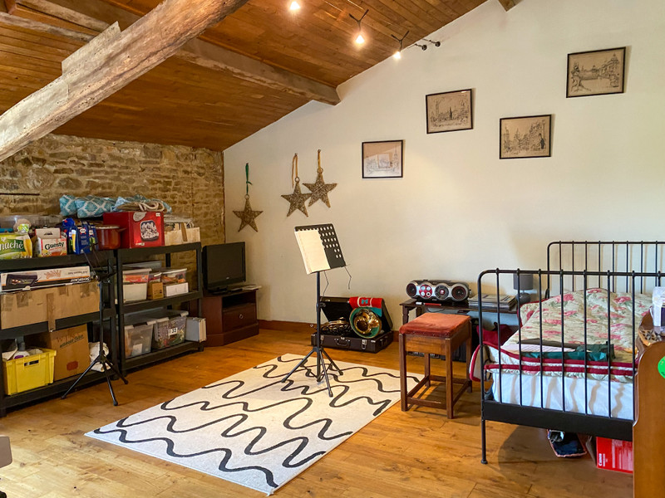
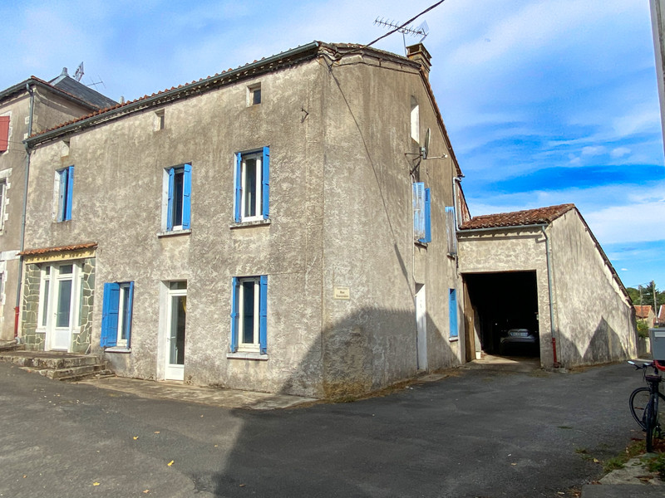
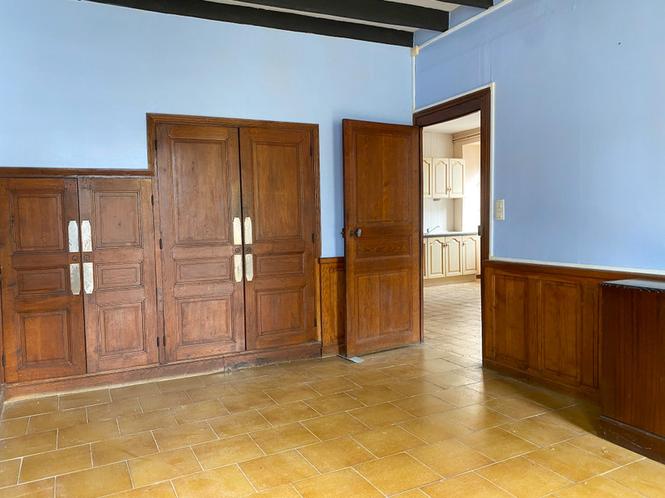
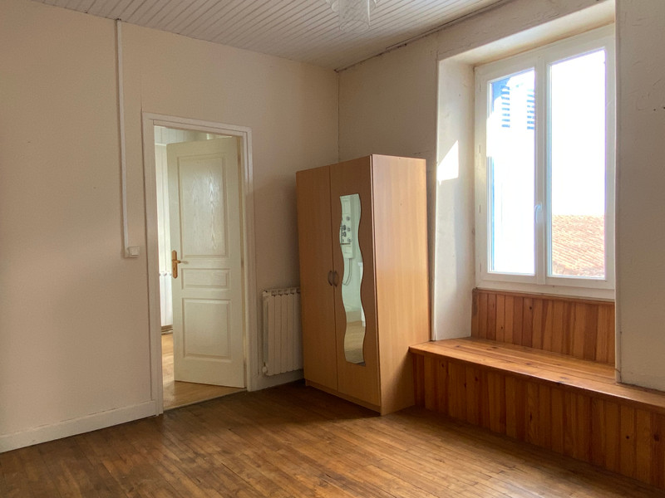
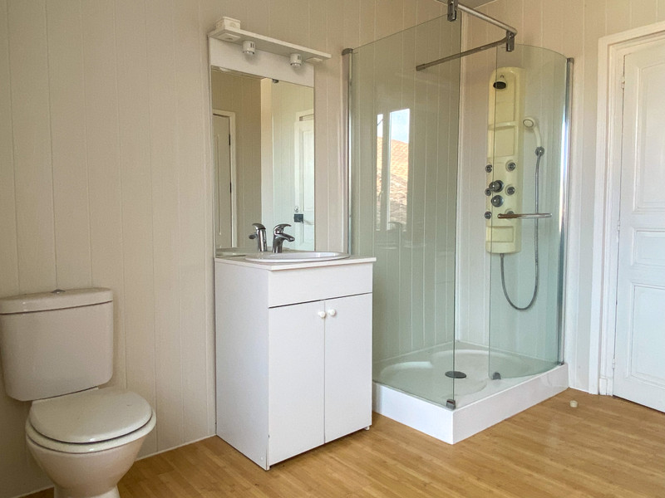
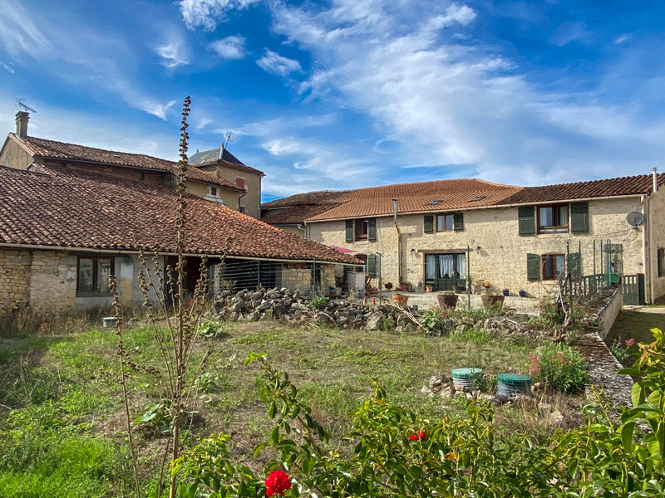






















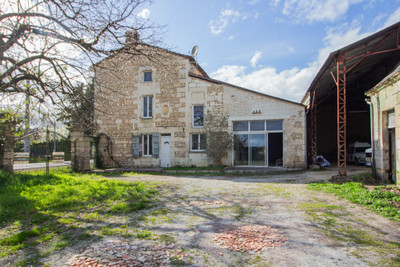
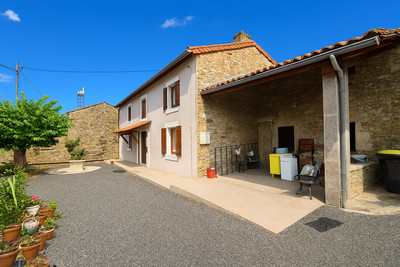
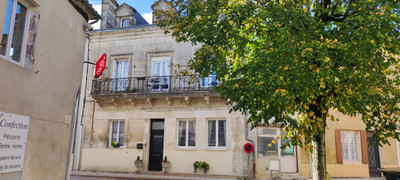
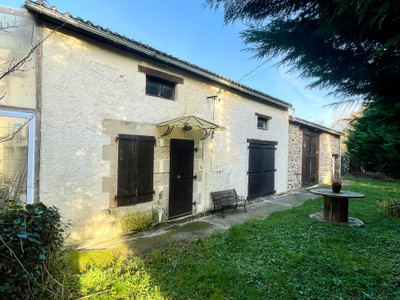
 Ref. : A32720JBR16
|
Ref. : A32720JBR16
|