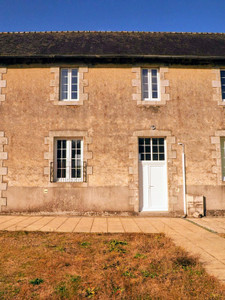13 rooms
- 5 Beds
- 5 Baths
| Floor 122m²
| Ext 50m²
€194,400
(HAI) - £171,266**
13 rooms
- 5 Beds
- 5 Baths
| Floor 122m²
| Ext 50m²
€194,400
(HAI) - £171,266**

Ref. : A39623MEJ29
|
NEW
|
EXCLUSIVE
Stunning Five-Bedroom Triplex apartment in Scrignac. Historic Charm and modern living over 3 floors
In the peaceful village of Scrignac, Finistère, this beautifully renovated five-bedroom triplex apartment offers a rare mix of history, comfort, and style. Once part of an old convent, the property features a spacious open-plan kitchen and living area (6.4m x 8m), terraces to the front and rear with panoramic countryside views, and five generous bedrooms across three floors, including an ensuite. With private parking, high-quality insulation, and modern finishes throughout, this light-filled character home provides an ideal retreat for families or anyone seeking space and serenity in the heart of Brittany.
Set in the picturesque village of Scrignac, nestled among the rolling hills of Finistère, this exceptional five-bedroom triplex apartment blends historic charm with modern living. Once part of an old convent, the property has been thoughtfully renovated to a high standard, creating a distinctive home that combines space, style, and character in equal measure.
Historic Charm Meets Modern Comfort
Approached through a private entrance with parking directly in front, the home immediately impresses with its sense of scale and light. The ground floor features an expansive open-plan kitchen and living area, measuring approximately 6.4 metres by 8 metres. The modern fitted kitchen provides generous workspace and integrated appliances, perfectly complementing the spacious dining and lounge area. This versatile open space is ideal for family gatherings, entertaining guests, or simply relaxing in comfort.
At the front, double-glazed French doors open onto a small terrace, perfect for a morning coffee or evening aperitif. At the rear, a larger terrace overlooks breathtaking countryside views, offering an inviting spot for outdoor dining, relaxation, or watching the sunset over Brittany’s rolling landscape. The orientation and layout make the most of natural light throughout the day, enhancing the property’s warm and welcoming feel.
Lower Floor – Bedrooms and Bathrooms
Descending to the lower floor, you’ll find two beautifully presented bedrooms:
Bedroom 1 (approx. 3.2m x 4.6m) features a private shower room, creating a comfortable suite for owners or guests.
Bedroom 2 (approx. 2.6m x 4m) is conveniently located beside a separate bathroom that includes both bath and shower facilities.
This level combines practicality with privacy — ideal for visiting family members, teenagers, or guests seeking a quiet corner of their own. The décor remains light and modern, in keeping with the rest of the home.
First Floor – Living Area and Additional Bedrooms
The first floor opens to a second living area (approx. 2.8m x 7.2m), offering flexible use as a lounge, study, or reading nook. This central space connects three further bedrooms and an additional bathroom, creating a well-balanced upper level for family life.
Bedroom 3 (approx. 3.4m x 3.8m) – spacious and bright, ideal as a main bedroom.
Bedroom 4 (approx. 3.1m x 2.8m) – features an ensuite shower room, providing extra comfort and convenience.
Bedroom 5 (approx. 3.4m x 3.1m) – another generous and versatile room, suitable for guests or children.
A family bathroom on this level includes both a bath and a separate shower, designed with style and practicality in mind.
Mezzanine Attic – Flexible Space with Office and Kitchenette
Above the first floor, a mezzanine attic adds yet another layer of versatility to the home. Currently used as an office area with a small kitchenette, this space could easily be adapted for additional bedrooms, a hobby studio, or ample storage.
This area also benefits from good insulation and natural light, making it a pleasant and productive workspace or creative retreat.
Renovation and Features
Every element of this property reflects careful renovation and attention to detail. The building’s historic architecture has been respectfully preserved, while the interiors have been modernised for comfort, efficiency, and style.
Key quality features include:
Fully double glazed throughout for warmth and soundproofing
Comprehensive insulation, ensuring energy efficiency
Modern fitted kitchen and bathrooms with contemporary finishes
High ceilings and generous proportions, enhancing the sense of space
Neutral tones and abundant natural light, creating a calm, airy atmosphere
The blend of period character and contemporary convenience makes this property truly stand out among similar homes in the region.
Outdoor Living
The dual terraces — one at the front, one at the back — extend the living space and offer lovely outdoor settings. Whether you prefer a sunny breakfast spot, a private reading corner, or a scenic dining area overlooking the hills, the terraces provide peaceful escapes surrounded by nature.
With private parking right outside, access is easy, making it convenient for both full-time residents and those using the property as a holiday retreat.
Lifestyle and Location
The property sits within the quiet yet welcoming community of Scrignac, a traditional Breton village offering local amenities such as shops, cafés, and a bakery. The nearby Parc Naturel Régional d’Armorique provides endless opportunities for hiking, cycling, and exploring, while the larger towns of Morlaix and Huelgoat are within easy reach for additional shopping, dining, and cultural experiences.
Scrignac’s location in Finistère places it within reach of both the rugged north coast beaches and the tranquil inland countryside, offering the best of both worlds. The region is known for its rich heritage, charming villages, and unspoilt landscapes, making it a popular destination for those seeking authenticity and natural beauty.
Whether you envision it as a family home, a spacious holiday property, or a rental investment, this triplex apartment provides flexibility, quality, and timeless appeal.
Why This Property Stands Out
Rare five-bedroom layout across three floors
Generous living space and multiple bathrooms
Character property with a story — part of a former convent
Thoughtful modern renovation blending old and new
Turnkey condition — move-in ready
Perfect for families, remote workers, or holiday use
Stunning countryside views from the rear terrace
Quiet yet well-connected location
The sense of light, space, and tranquility throughout the property must be experienced in person to be fully appreciated. Few homes manage to capture the warmth of historic architecture while offering all the practicalities of modern living — this one does it beautifully.
------
Information about risks to which this property is exposed is available on the Géorisques website : https://www.georisques.gouv.fr
[Read the complete description]














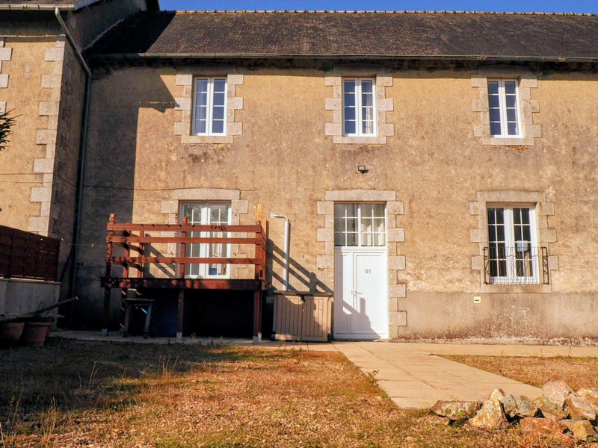

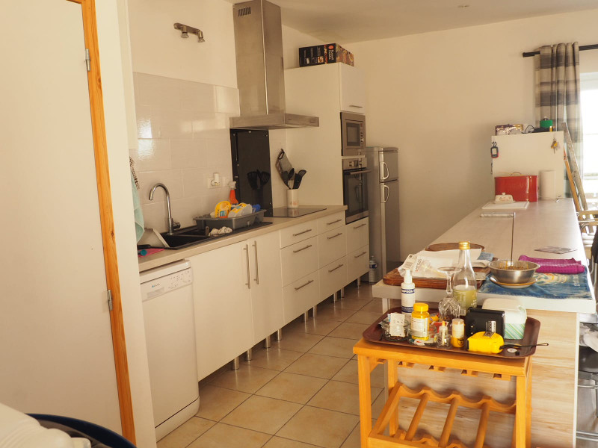
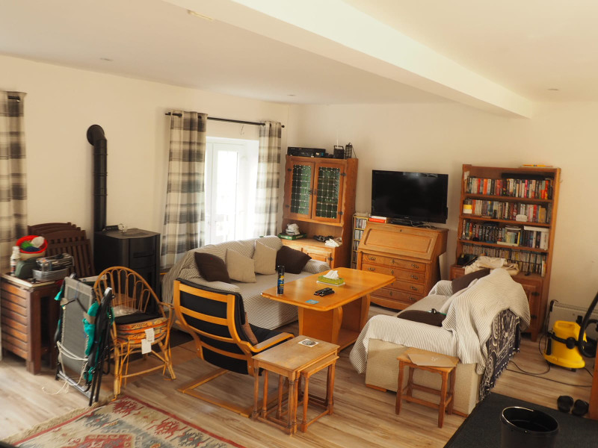
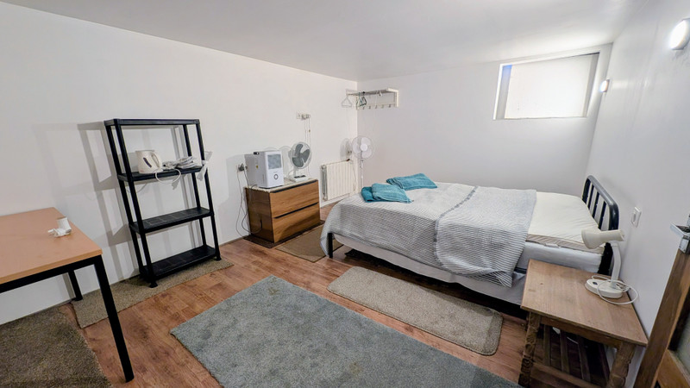
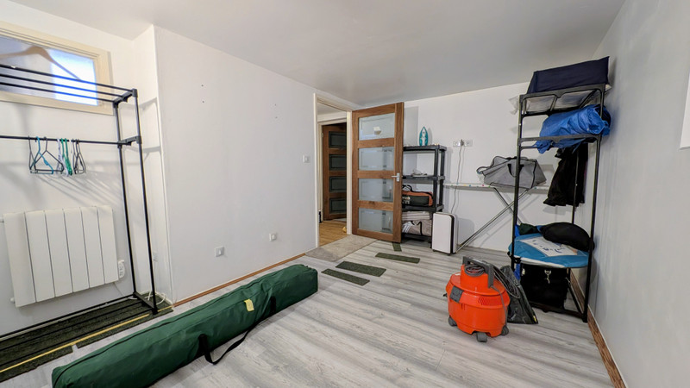
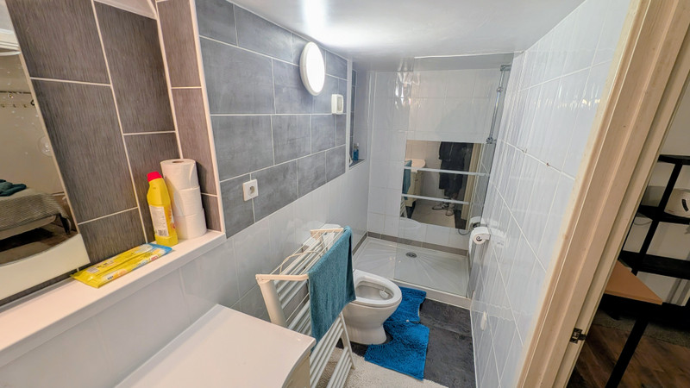
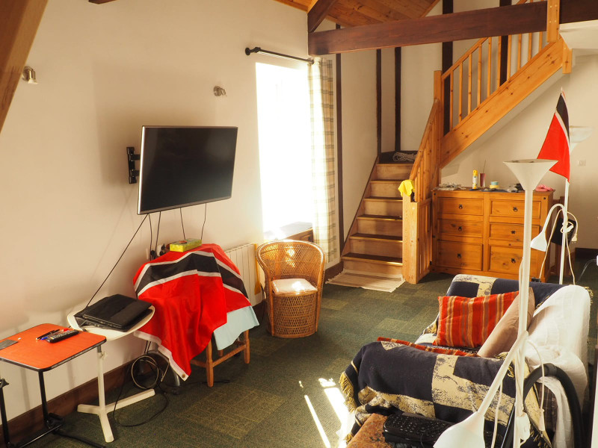
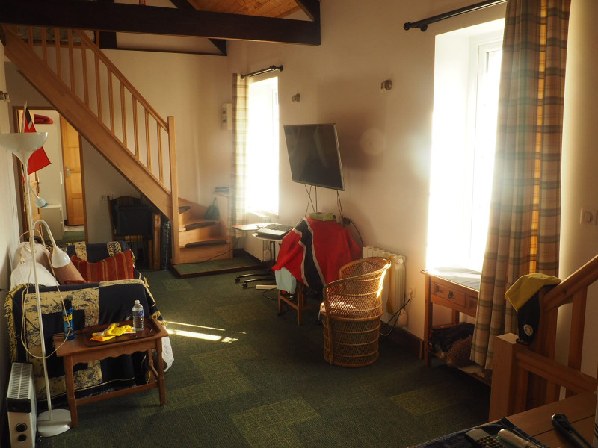
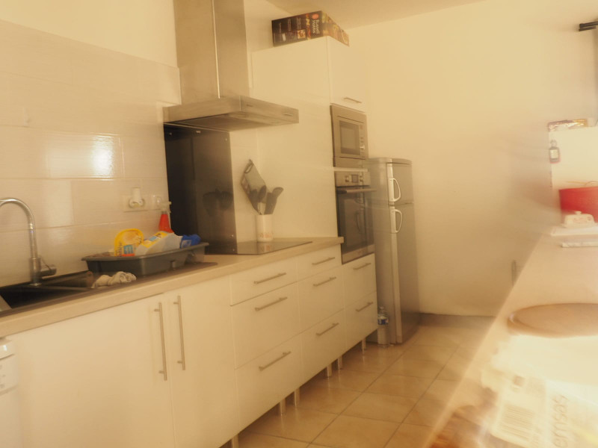
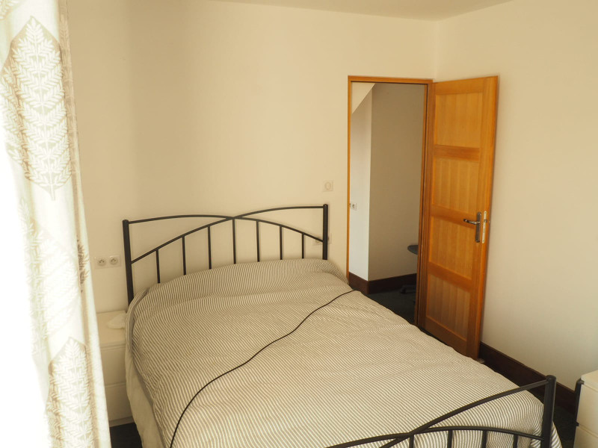
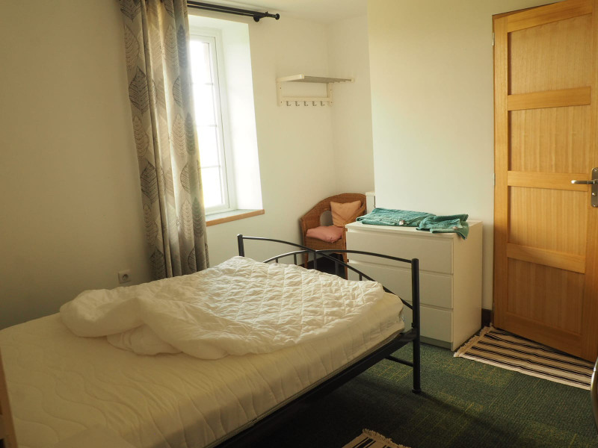
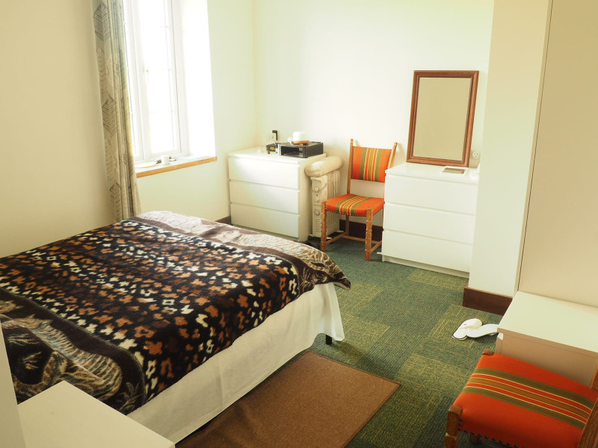
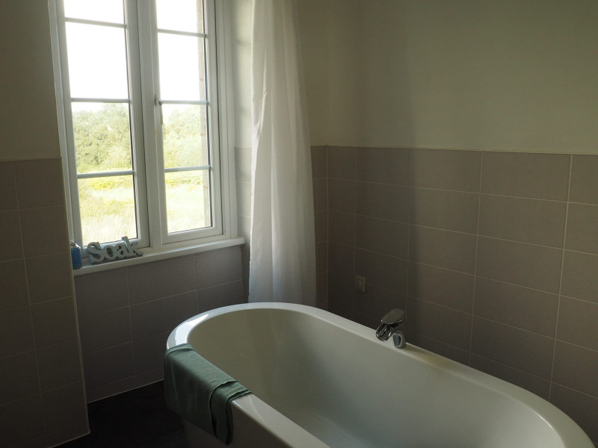
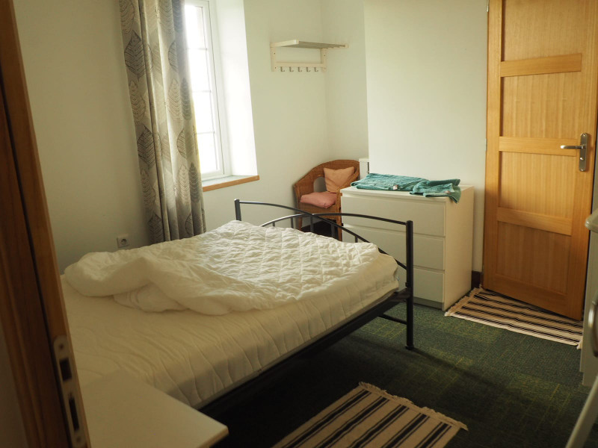















 Ref. : A39623MEJ29
|
Ref. : A39623MEJ29
| 
















