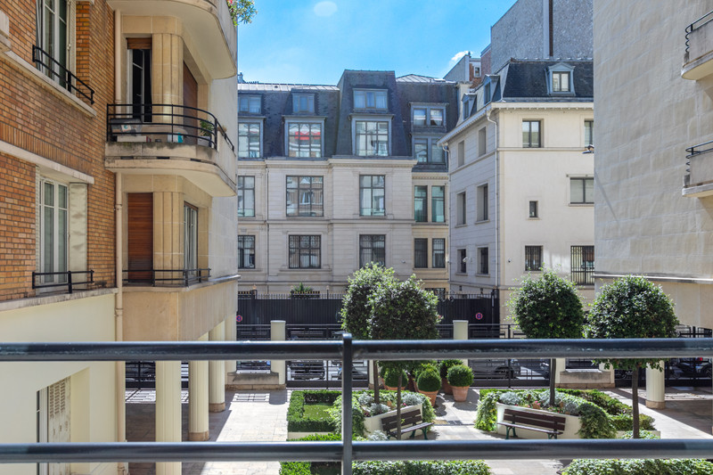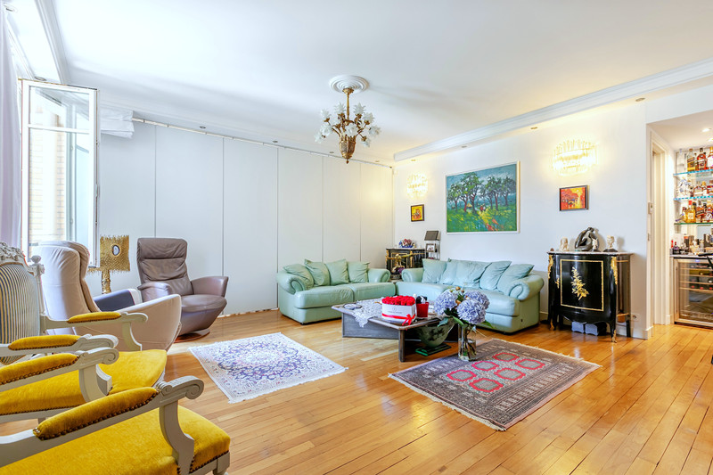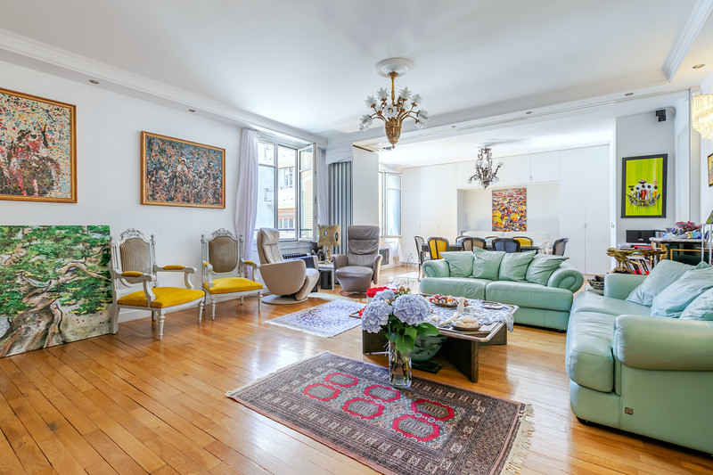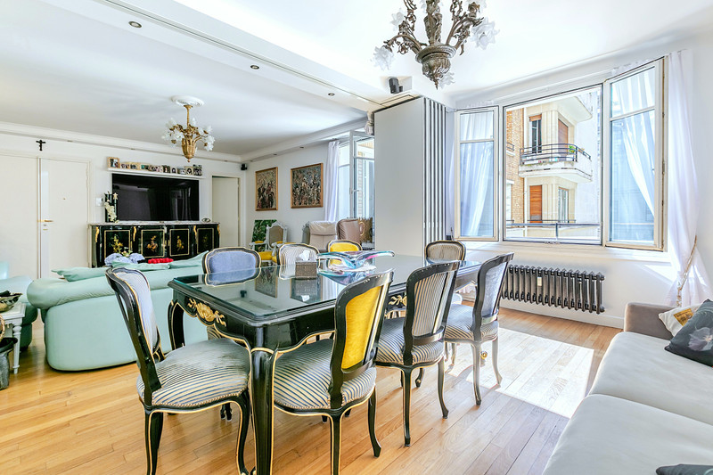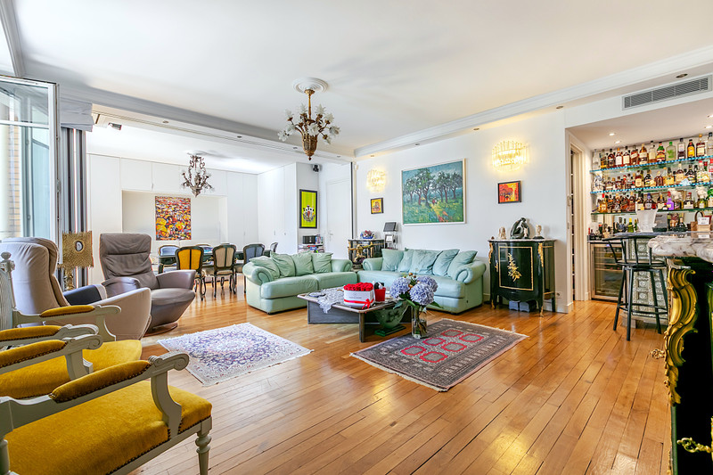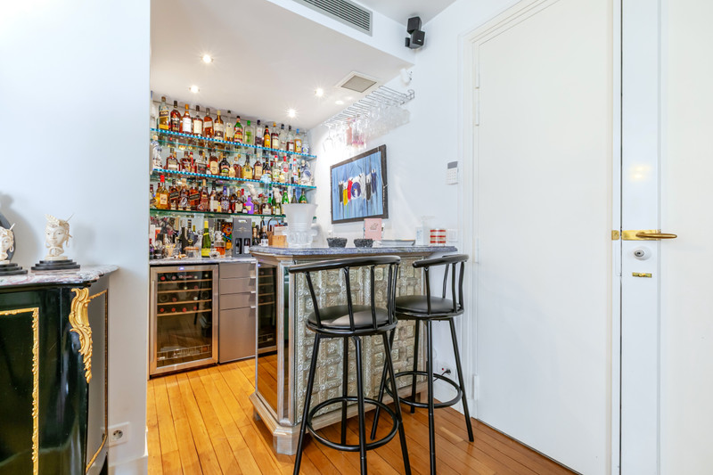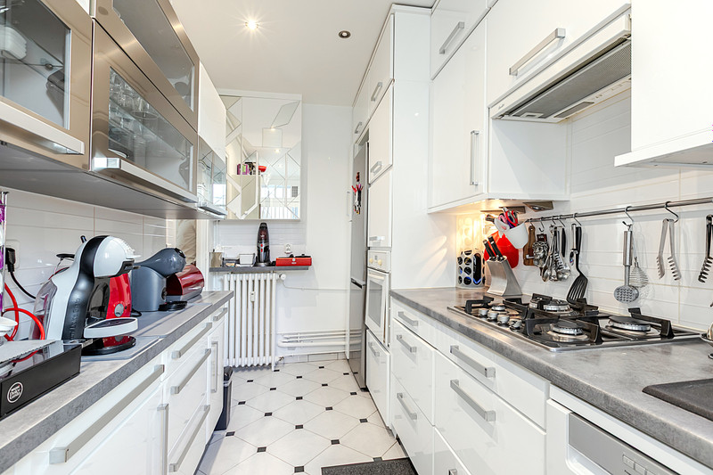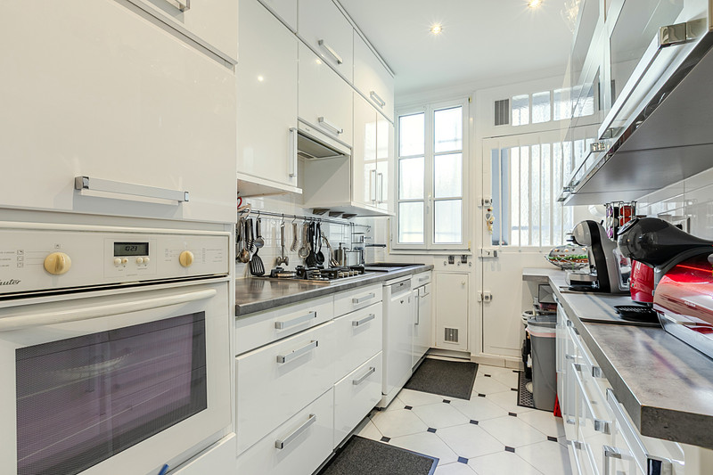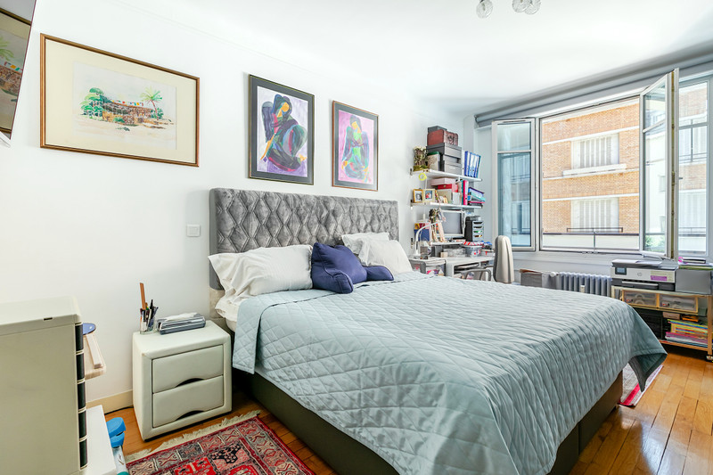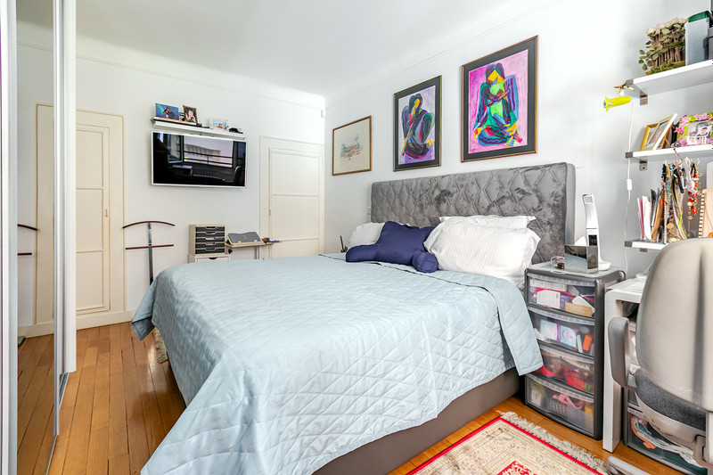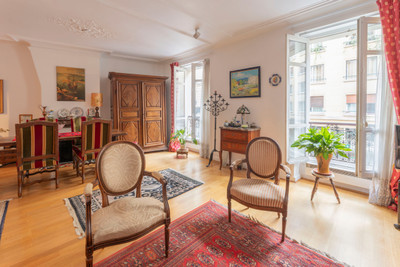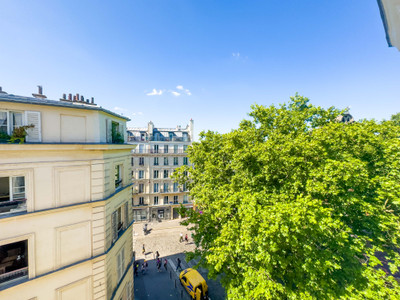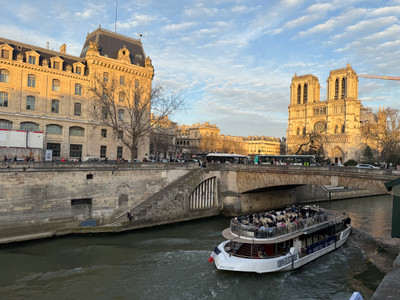3 rooms
- 2 Beds
- 2 Baths
| Floor 94m²
€1,210,000
- £1,065,284**
3 rooms
- 2 Beds
- 2 Baths
| Floor 94m²
€1,210,000
- £1,065,284**
75016 DAUPHINE/FOCH, beautiful 3-room apt (2 beds), 94m² on the 1st floor of a 1930 building with lift and AC
PARIS 16th – Dauphine/Foch – 3-room apt (T3) – Energy rating: D/D – 94m² (see floor plan) – Just steps from rue de Longchamp and the Bois de Boulogne, 650m from Porte Dauphine, located on the 1st floor of a secure 1930 building with elevator, this beautiful through-apartment (94m² Carrez) enjoys a southwest orientation, abundant natural light, courtyard views with no overlooking and an open outlook. The apartment comprises an entrance leading to a 29m² living room with bar area, a 20m² dining room that can be closed off to create an additional bedroom, a 17m² bedroom, a fully equipped separate kitchen, a shower room with WC, and a bathroom with WC. Flooded with light thanks to its wide windows, this home offers a rare haven of peace in a sought-after neighborhood of the capital. Equipped with air conditioning. The elegant 16th district, particularly rue de la Faisanderie, is renowned for its Haussmann buildings, quiet residential feel, and proximity to the Bois de Boulogne.
Room details:
Entrance/Living room 28.64 m² ; Bar area 3.2 m² ; Dining room 19.52 m² ; Kitchen 8.3 m² ; Bedroom 16.5 m² ; Shower room 4 m² ; Bathroom 7 m² ; Hallway 2.99 m² ; Walk-in closet 1.55 m² ; Closet/laundry 1.2 m² ; WC 1.1 m²
Surface details for the lots included in the price:
- Apartment No 0062 --> Weighted 94 m² = 12,872 euros/m²
- Total living area --> 94 m² Habitable ; 94 m² Carrez
- Concrete cellar No 194 --> 4 m² (2m ceiling height) valued at 1,000 euros/m²
- Total co-ownership shares --> 87 / 10,000e
Investor information:
- Furnished rental potential 36 €/m²/month --> €3,384 (ref DRIHL) --> 3.36% projected yield
- Ideal for shared rental --> 2/3 possible bedrooms for increased income of +17 to 25% --> 4.20% projected yield
Features: Ready to move in after a light refresh of the paintwork, this apartment is functional and well laid out, with a modern, fully equipped kitchen. Bright and airy, it is dual-aspect with a South/West orientation, enjoying abundant natural light through large bay windows overlooking a landscaped courtyard. Flexible layout with the possibility of creating a 2nd bedroom by closing off the dining room. High ceilings (2.50 m), original parquet flooring, and generous built-in storage throughout the dining area. The property includes 1 shower room with WC, 1 bathroom with WC, and 1 separate WC. Located on the 1st floor of a 7-story building, it offers both comfort and potential in a highly sought-after area.
The 1930 building comprises 5 wings and 95 units, is secure (Vigic entry, intercom/code, reinforced door), with a compliant elevator, high-speed fiber internet, stroller and bicycle storage, and on-street parking. Heating is individual gas. Voted or planned works include repainting of communal areas, installation of video surveillance in the parking, replacement of the parking door, fire doors, and cold-water meters, as well as elevator inspections. Monthly charges: €400 (common areas + water). Property tax: €750/year. Average monthly expenses: ~€100. Ideal as a first purchase, pied-à-terre, or investment. Suitable for professionals, families, and even liberal professions without noise disturbance.
Located in the administrative district of Porte Dauphine, the building was constructed in 1930 on a 2,617 m² plot. It offers 7 floors above ground level, with 95 apartments. Ideally situated 254m from Avenue Henri Martin RER (line C) and 600m from Rue de la Pompe metro station (line 9). Within the catchment of the prestigious Janson de Sailly middle school (390m). Velib’ bike-sharing station just steps away.
Diagnostics Summary:
- No asbestos-containing materials detected.
- No lead-containing materials detected.
- Electrical installation compliant, no anomalies.
- The property is located within the perimeter of a natural, mining, and technological risk prevention plan (Flood zone – Approved 14/07/2003; Seismic zoning: Zone 1 – Very low; Radon potential: Category 1 – Low).
- Energy performance: 229 (Class D) / 39 → Final Energy: 194 (Class C).
- Essential works to reach Class C: €3,000 – €4,500.
- Additional complementary works to optimize to Class C: €2,400 – €3,600.
16th Arrondissement – A symbol of Parisian elegance, the 16th is renowned for its 19th-century Haussmann-style buildings, wide tree-lined avenues, prestigious schools, and expansive green spaces. Long favored by the French elite, it is often compared to New York’s Upper East Side or London’s Kensington and Chelsea. The district hosts cultural landmarks such as the Palais de Tokyo and the Claude Monet House, as well as charming neighborhoods like the village of Passy and the lively Place Victor Hugo. Known for upscale shopping and refined living, it also offers one of the most iconic views of the Eiffel Tower from the terraces of Place du Trocadéro. Finally, the 16th is home to two Parisian treasures: Roland Garros, the legendary French Open tennis venue, and the Bois de Boulogne, one of the city’s largest and most beautiful parks.
------
Co-owned building of 2 units
Provisional annual charges: 4800€
------
Information about risks to which this property is exposed is available on the Géorisques website : https://www.georisques.gouv.fr
[Read the complete description]














