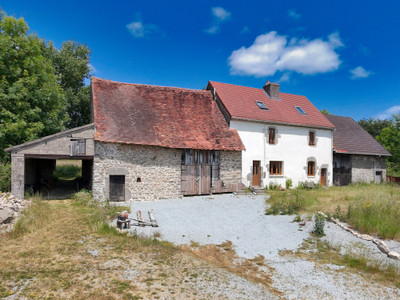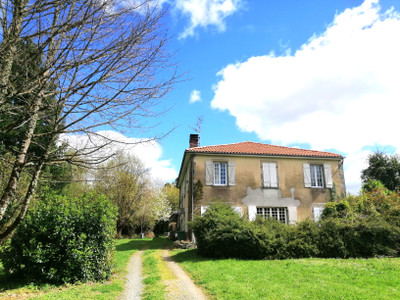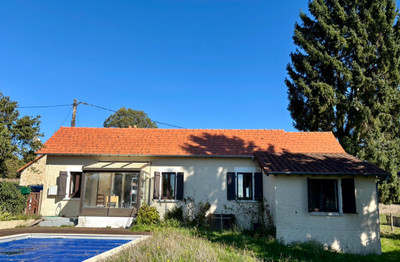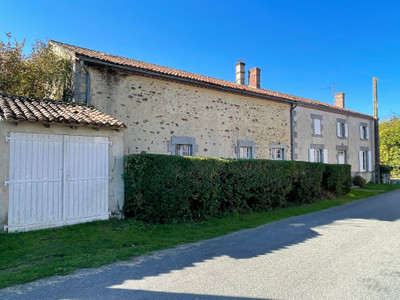7 rooms
- 4 Beds
| Floor 175m²
| Ext 600m²
€174,960
(HAI) - £152,670**
7 rooms
- 4 Beds
| Floor 175m²
| Ext 600m²
€174,960
(HAI) - £152,670**

Ref. : A39572LEL87
|
EXCLUSIVE
Large village house with a private garden courtyard and barn.
Nestled in historic Chateauponsac, this stunning four-bedroom home has been renovated over four years, breathing new life into its grand past. Centrally located on a quiet side street near cafes and shops.
The ground floor features a spacious kitchen/dining area with a wood burner. A relaxing lounge, cloakroom, laundry room, and WC complete this level.
Upstairs, the family lounge boasts abundant light and an Italian wood pellet burner. The large master bedroom includes a walk-in wardrobe and an ensuite with waterfall shower. The second level atrium leads to two bedrooms, a family bathroom, and a studio room with an additional mezzanine floor.
Outside, find a 100m² barn that takes you to a luminous, private, stonewalled courtyard garden with raised vegetable beds, a BBQ corner and a raised deck with panoramic views.
Double glazing, insulation, and efficient heating ensure year-round comfort. This property shares character with modern living and should not be missed.
Discover the allure of Chateauponsac with this exceptional four-bedroom residence, a testament to thoughtful renovation and a seamless blend of historic charm and contemporary comfort.
Nestled on a tranquil side street just steps away from Chateauponsac's bustling main square, this home offers unparalleled access to the town's amenities. Indulge in the delights of nearby cafés, conveniently located school, supermarket, bakery, and charming boutique shops.
The ground floor is designed for seamless entertaining. The expansive 30m² kitchen and dining area comfortably accommodates a large dining table, making it perfect for hosting memorable gatherings. A stunning stone fireplace with a wood burner serves as a focal point, creating a warm and inviting ambiance for cozy evenings.
Adjacent to the kitchen, the downstairs lounge provides a relaxing space for guests to unwind before or after dining. The thoughtful design also includes a convenient cloakroom, laundry room, and downstairs WC for added practicality.
Ascend to the first floor and be greeted by the grand family lounge. Natural light floods the partially double-height room through tall, south-facing windows.
On this level you will also find the master bedroom which boasts a walk-in wardrobe, while the adjacent bathroom has a WC and a spacious shower.
The second floor houses two well-appointed bedrooms and a family bathroom which features a WC, shower, and a large bath strategically positioned to offer picturesque views of the lush river valley. The third bedroom, designed as a teenager's studio, includes a mezzanine floor, providing a dedicated lounge area.
This property boasts a fantastic 100m² barn with across the lane, perfect for large vehicles including camping cars. The barn features electric connections, creating the ideal space for an outdoor kitchen overlooking a charming courtyard garden with a raised vegetable garden and BBQ area. The surrounding stone walls offer privacy from all neighbours. A hidden gem awaits: a raised deck offering breath-taking river valley views, perfect for sunbathing or enjoying the scenery.
Located just 35 minutes from Limoges, this home offers easy access to the A20, city shopping, and international travel. Trains from La Souterraine and Poitiers offer connections to Bordeaux and Paris.
Chateauponsac is a town experiencing a resurgence, boasting a vibrant café scene, weekly market, school, and new sports facility. Plans are also underway for a cinema and a public pool, further enhancing the town's appeal. The location is particularly attractive to families with children as the schools are all close by.
This exceptional property represents a clever blend of historic character and modern living, offering a unique opportunity to own a comfortable family home in a thriving community.
The property can be sold furnished.
------
Information about risks to which this property is exposed is available on the Géorisques website : https://www.georisques.gouv.fr
[Read the complete description]














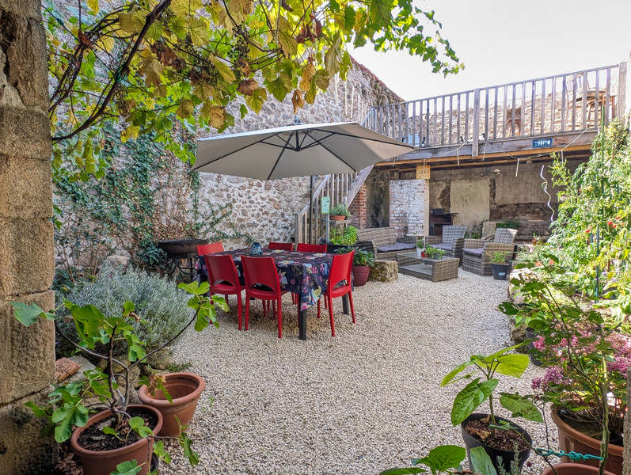
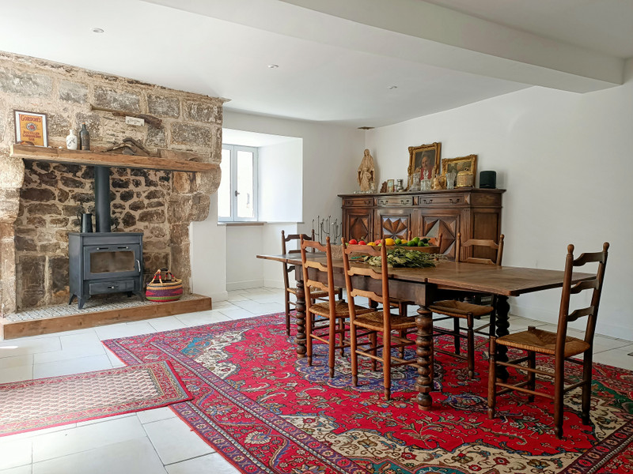
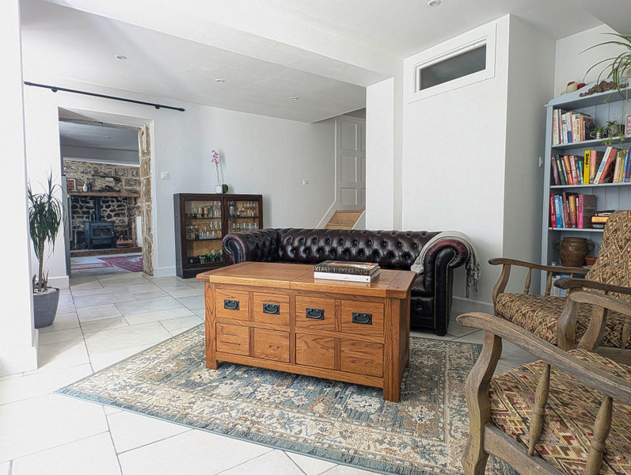
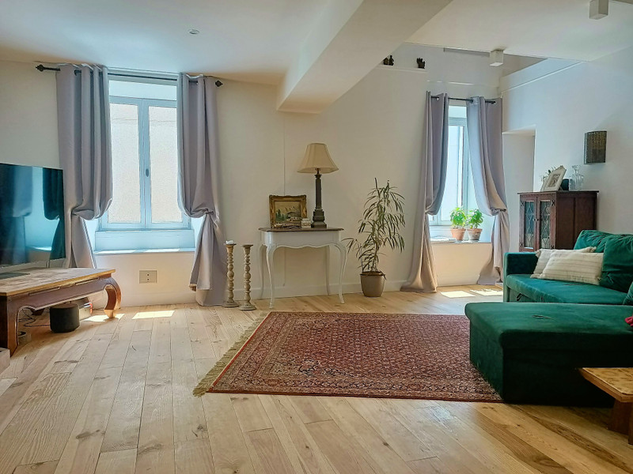
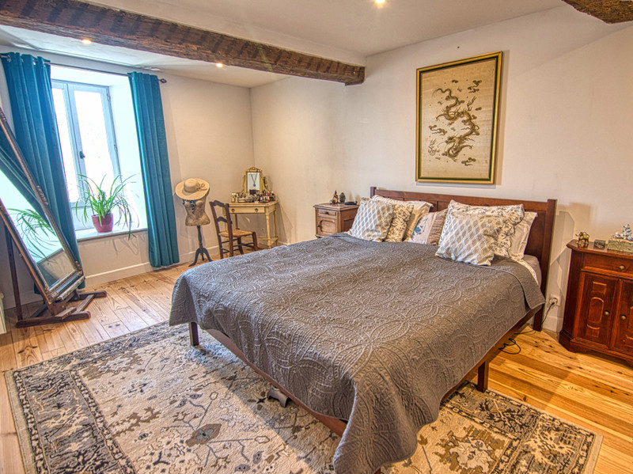
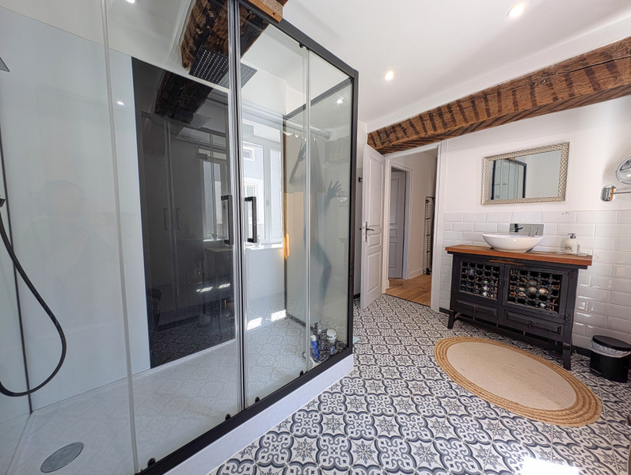
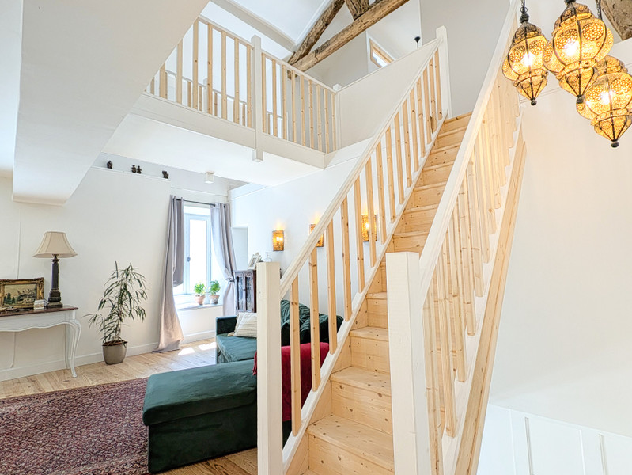
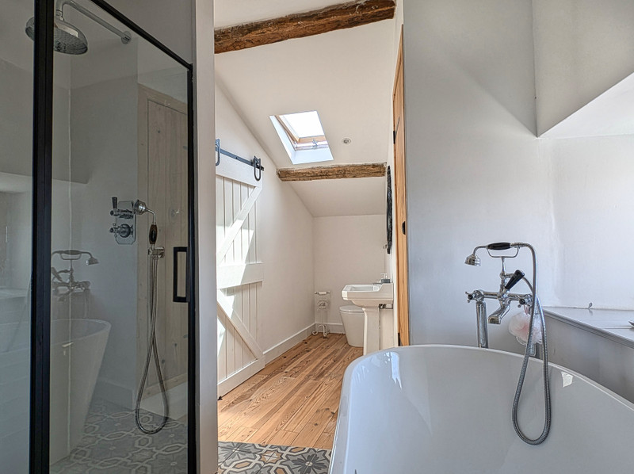
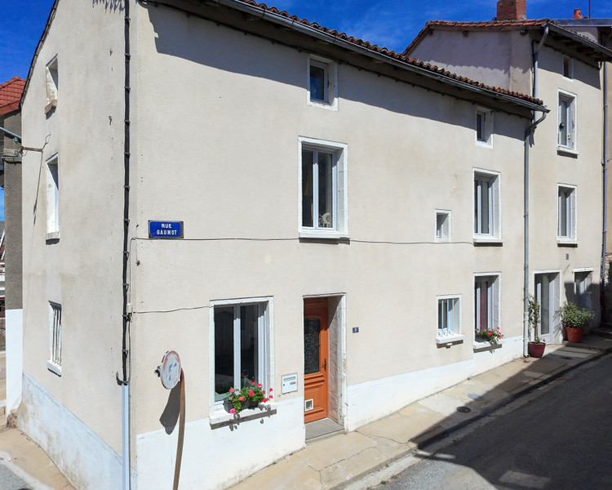
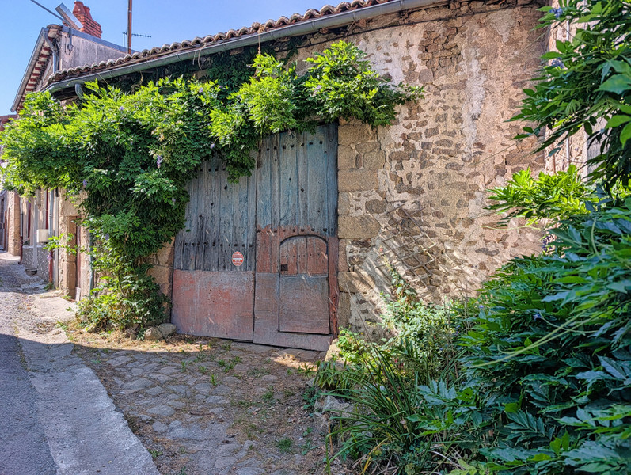
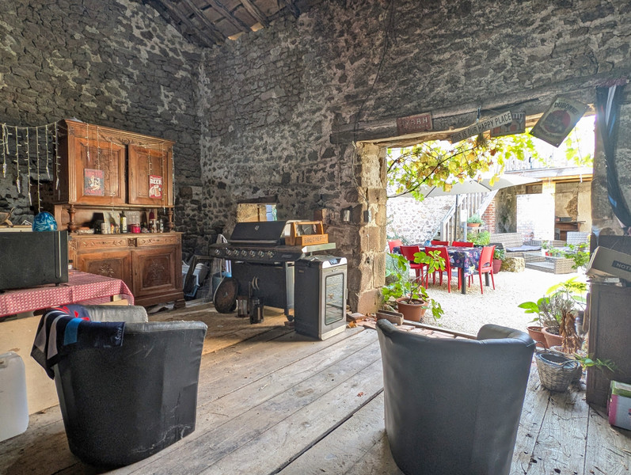
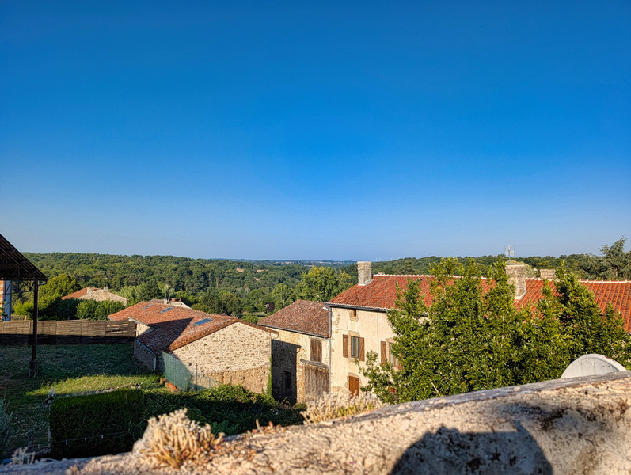


















 Ref. : A39572LEL87
|
Ref. : A39572LEL87
| 

















