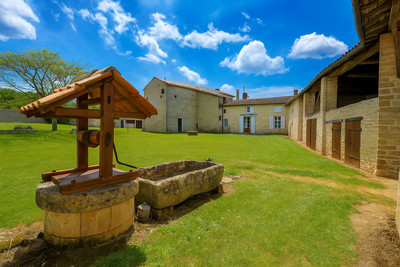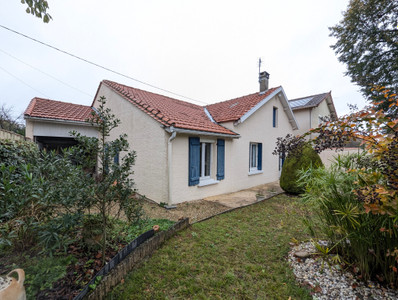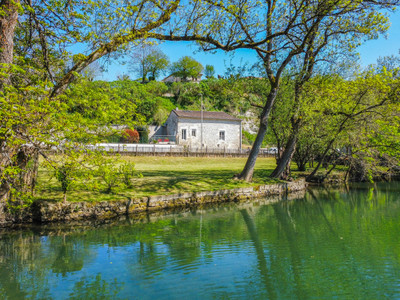6 rooms
- 4 Beds
- 2 Baths
| Floor 217m²
| Ext 513m²
€249,000
(HAI) - £217,277**
6 rooms
- 4 Beds
- 2 Baths
| Floor 217m²
| Ext 513m²
€249,000
(HAI) - £217,277**
Stunning 17th Century 4-Bedroom Town house with Barn, garden and Loft Conversion Potential
This beautifully restored 4-bedroom property, dating back to the 1600s, is centrally located in the lively town of Saint-Séverin on the Charente/Dordogne border. With exposed stone walls, original wooden floors, and double glazing throughout, the house combines historic charm with modern comfort.
Location
Saint-Séverin is a thriving village offering excellent amenities: medical centre, pharmacy, bank, post office, supermarket, bakery, butchers, newsagents, hairdresser, and a primary school. The restored church regularly hosts concerts, while the surrounding countryside is perfect for walking and outdoor activities.
The property offers:
A spacious lounge (formerly a shop) with three large windows, an impressive stone fireplace, and a wood burner.
A well-appointed kitchen opening onto a large dining room with a 9kW log burner, French doors to the garden, and a concealed storage cupboard.
Ground floor WC, utility room, and access to a covered terrace leading into a substantial barn with a new roof – ideal for additional storage or future development.
Upstairs, the first floor features four generous bedrooms, all with exposed beams and original floors. Bedrooms 1 and 2 enjoy double-aspect windows, while Bedroom 3 includes a charming fireplace. The floor also offers a modern bathroom, a shower room (both finished to a high standard), and a large landing.
The second floor comprises a vast loft space equal in size to the house, divided into two large sections with excellent conversion potential. The loft houses the EF1 hot water boiler (installed in 2021) powered by a discreet solar panel, plus a separate boiler for the first-floor radiators.
Additional features include an insulated wine cellar, fibre internet connection, and a roof replaced in 2007 with protective membrane. The property is built on limestone with thick walls, ensuring it remains cool in summer and warm in winter.
Potential
With its spacious layout, character features, and scope for development, this property would make an exceptional family home, guest house, or restaurant.
Viewing is highly recommended to appreciate the charm and potential of this unique home.
------
Information about risks to which this property is exposed is available on the Géorisques website : https://www.georisques.gouv.fr
[Read the complete description]














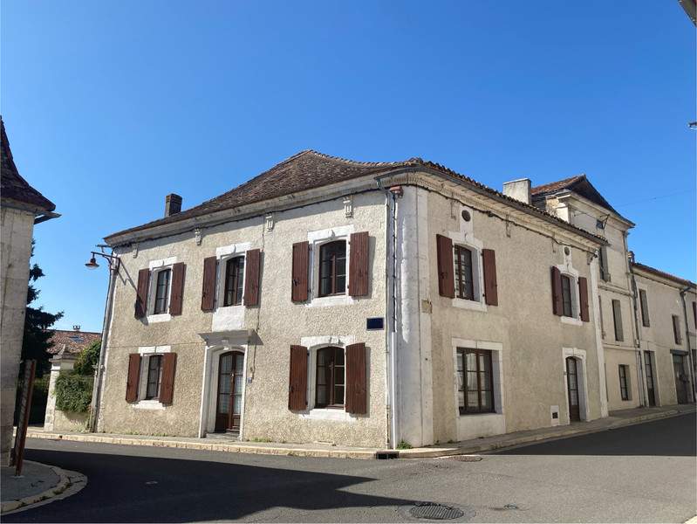
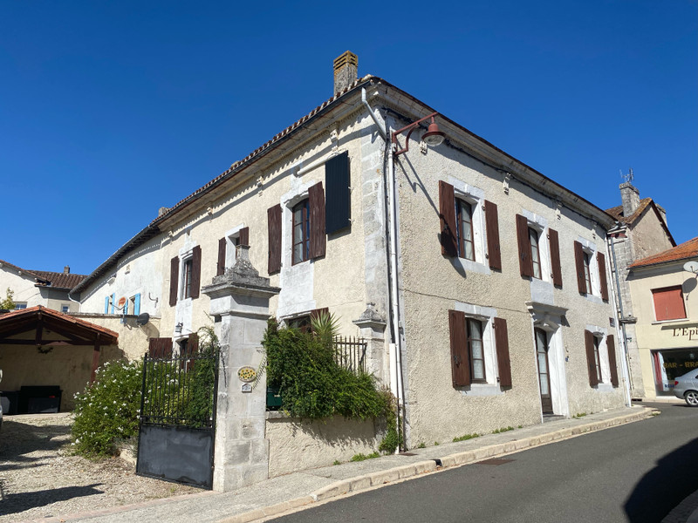
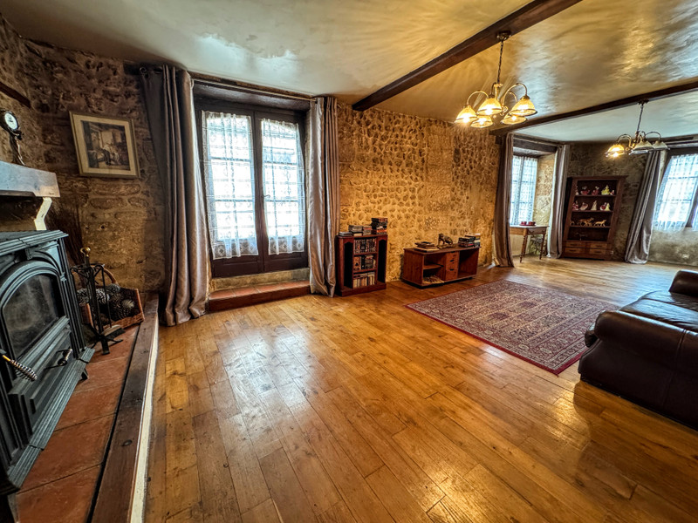
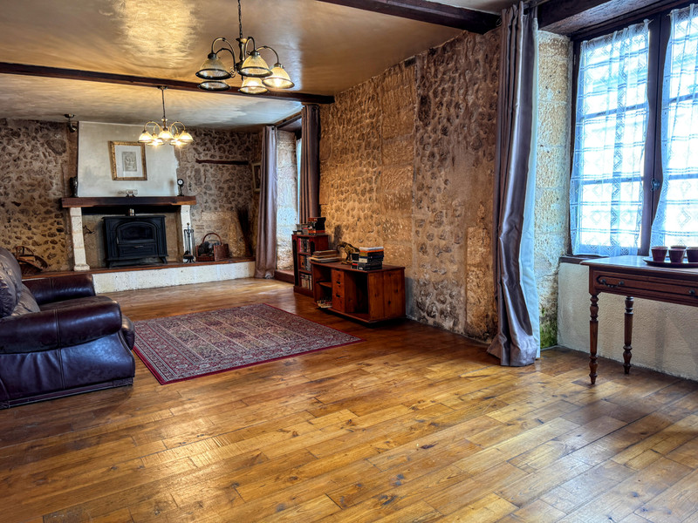
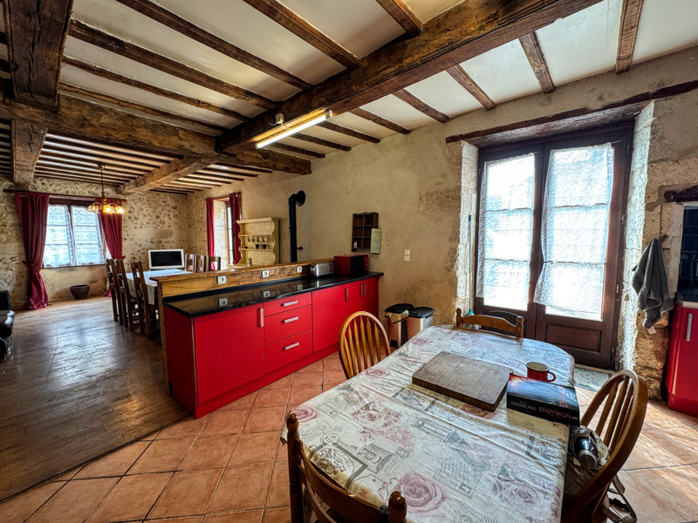
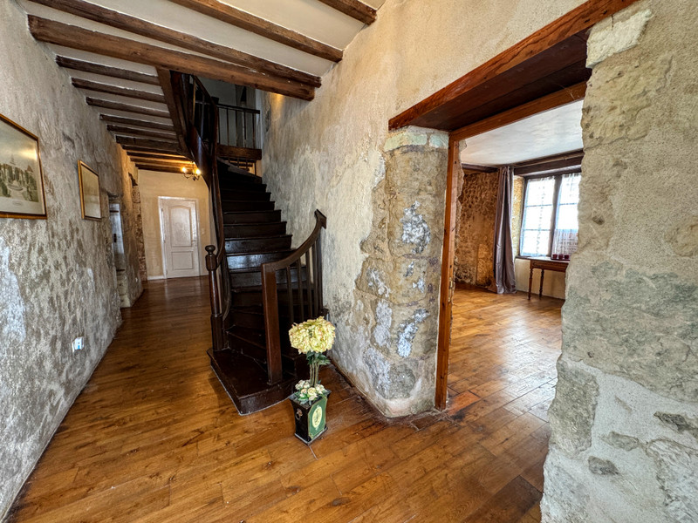
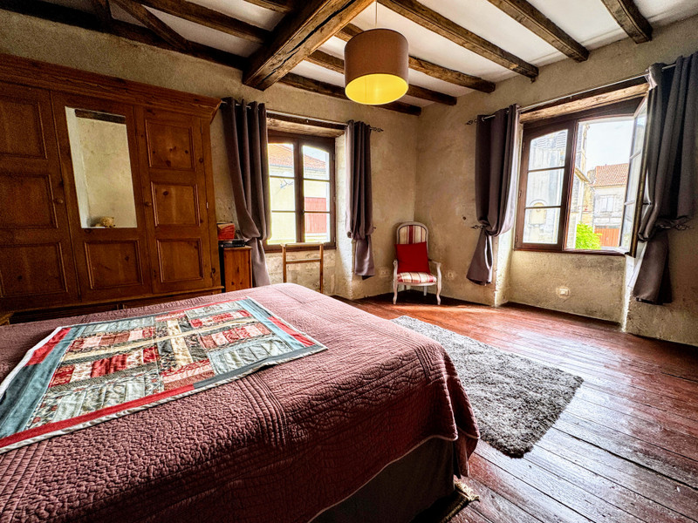
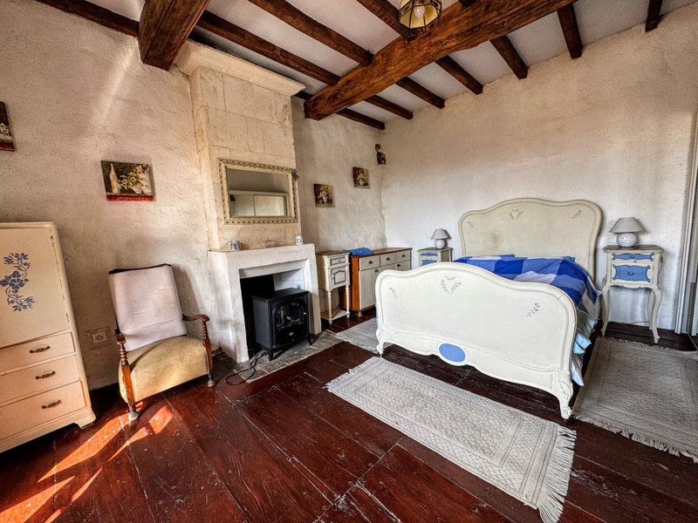
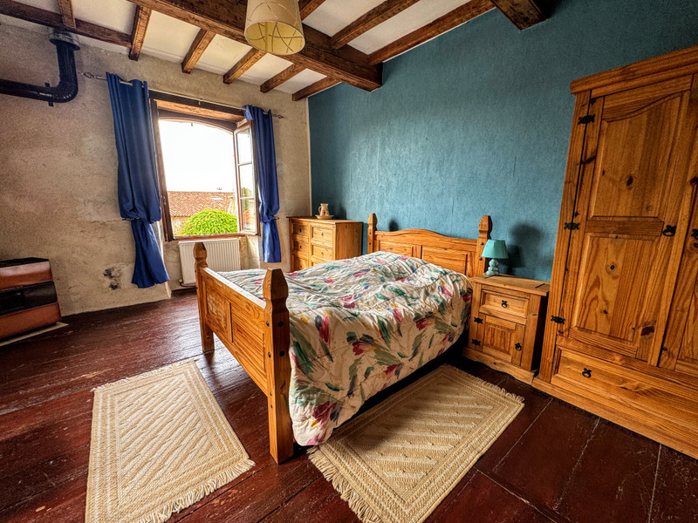
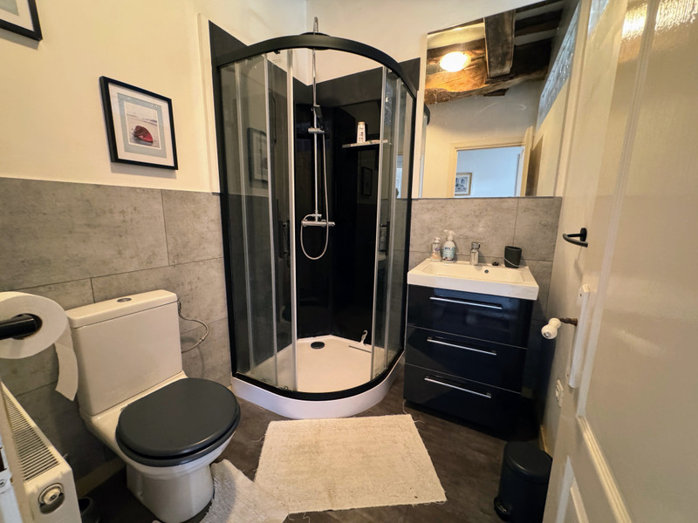






















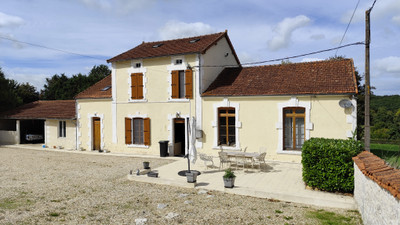
 Ref. : A39591HUM16
|
Ref. : A39591HUM16
| 